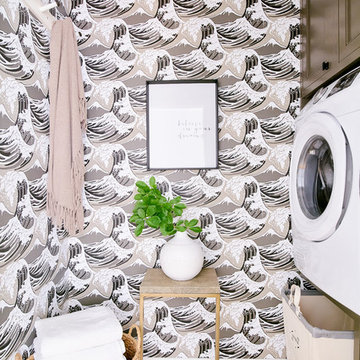Laundry Room Design Ideas with Brown Cabinets and Ceramic Floors
Refine by:
Budget
Sort by:Popular Today
1 - 20 of 97 photos
Item 1 of 3

Mud Room
Inspiration for a large single-wall dedicated laundry room in Other with raised-panel cabinets, brown cabinets, quartzite benchtops, white walls, ceramic floors, beige floor and white benchtop.
Inspiration for a large single-wall dedicated laundry room in Other with raised-panel cabinets, brown cabinets, quartzite benchtops, white walls, ceramic floors, beige floor and white benchtop.
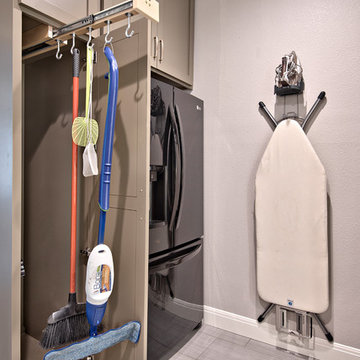
C.L. Fry Photo
Photo of a mid-sized transitional galley utility room in Austin with ceramic floors, shaker cabinets, brown cabinets, quartz benchtops, a stacked washer and dryer, grey walls and grey floor.
Photo of a mid-sized transitional galley utility room in Austin with ceramic floors, shaker cabinets, brown cabinets, quartz benchtops, a stacked washer and dryer, grey walls and grey floor.
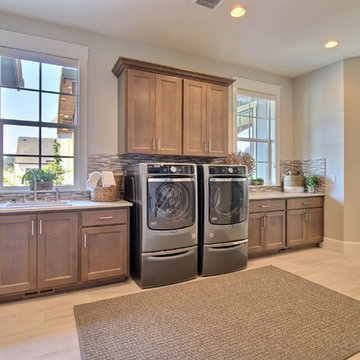
Paint Colors by Sherwin Williams
Interior Body Color : Agreeable Gray SW 7029
Interior Trim Color : Northwood Cabinets’ Eggshell
Flooring & Tile Supplied by Macadam Floor & Design
Floor Tile by Emser Tile
Floor Tile Product : Formwork in Bond
Backsplash Tile by Daltile
Backsplash Product : Daintree Exotics Carerra in Maniscalo
Slab Countertops by Wall to Wall Stone
Countertop Product : Caesarstone Blizzard
Faucets by Delta Faucet
Sinks by Decolav
Appliances by Maytag
Cabinets by Northwood Cabinets
Exposed Beams & Built-In Cabinetry Colors : Jute
Windows by Milgard Windows & Doors
Product : StyleLine Series Windows
Supplied by Troyco
Interior Design by Creative Interiors & Design
Lighting by Globe Lighting / Destination Lighting
Doors by Western Pacific Building Materials
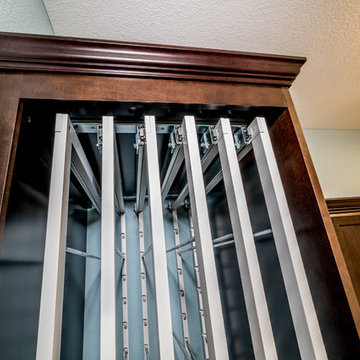
Inspiration for a mid-sized traditional galley utility room in Chicago with a farmhouse sink, recessed-panel cabinets, brown cabinets, green walls, ceramic floors, a concealed washer and dryer, brown floor and grey benchtop.
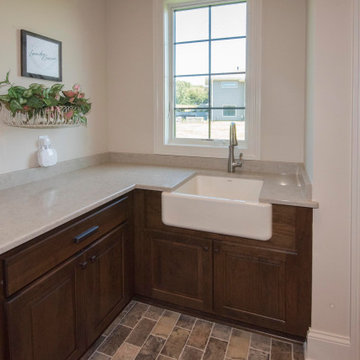
Family command center houses the laundry room, a work island, storage lockers, a utility sink... and all of your daily clutter
Design ideas for a large transitional utility room in Milwaukee with a farmhouse sink, shaker cabinets, brown cabinets, quartz benchtops, beige walls, ceramic floors, a side-by-side washer and dryer, multi-coloured floor and white benchtop.
Design ideas for a large transitional utility room in Milwaukee with a farmhouse sink, shaker cabinets, brown cabinets, quartz benchtops, beige walls, ceramic floors, a side-by-side washer and dryer, multi-coloured floor and white benchtop.
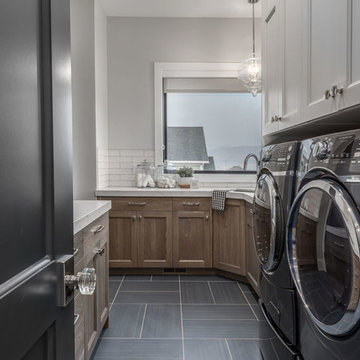
Brad Montgomery
This is an example of a mid-sized transitional galley utility room in Salt Lake City with an undermount sink, recessed-panel cabinets, brown cabinets, quartzite benchtops, grey walls, ceramic floors, a side-by-side washer and dryer, blue floor and white benchtop.
This is an example of a mid-sized transitional galley utility room in Salt Lake City with an undermount sink, recessed-panel cabinets, brown cabinets, quartzite benchtops, grey walls, ceramic floors, a side-by-side washer and dryer, blue floor and white benchtop.
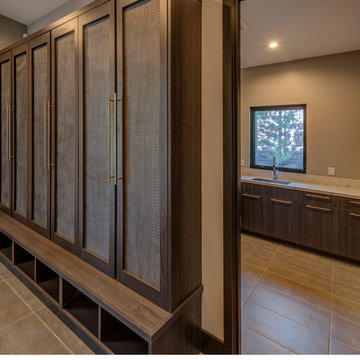
Vance Fox
Photo of a mid-sized contemporary l-shaped dedicated laundry room in Other with an undermount sink, flat-panel cabinets, brown cabinets, quartzite benchtops, grey walls, ceramic floors, grey floor and white benchtop.
Photo of a mid-sized contemporary l-shaped dedicated laundry room in Other with an undermount sink, flat-panel cabinets, brown cabinets, quartzite benchtops, grey walls, ceramic floors, grey floor and white benchtop.
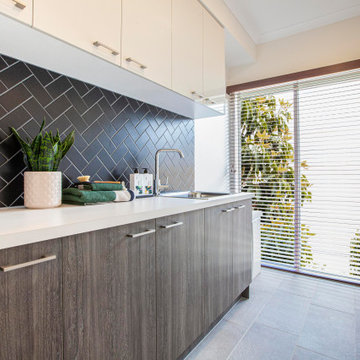
Laundry room in the Brunswick 254 from the JG King Homes Alpha Collection
Inspiration for a midcentury laundry room in Melbourne with an undermount sink, brown cabinets, quartz benchtops, beige walls, ceramic floors, a stacked washer and dryer, grey floor and white benchtop.
Inspiration for a midcentury laundry room in Melbourne with an undermount sink, brown cabinets, quartz benchtops, beige walls, ceramic floors, a stacked washer and dryer, grey floor and white benchtop.
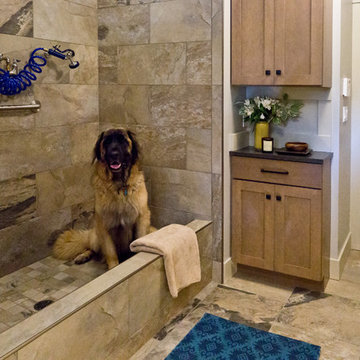
Kristin Buchmann Photography
Design ideas for a transitional utility room in Seattle with shaker cabinets, brown cabinets, laminate benchtops, beige walls and ceramic floors.
Design ideas for a transitional utility room in Seattle with shaker cabinets, brown cabinets, laminate benchtops, beige walls and ceramic floors.
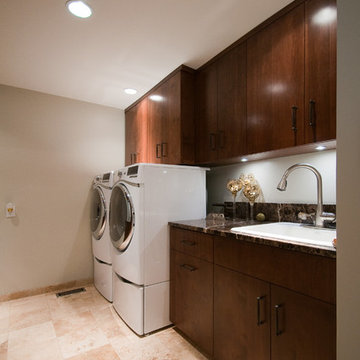
This beautiful laundry room designed and built by Gilbert Design Build has it all. The washers and dryer are on pedestals to store detergent and softeners. The rest of the new laundry space was finished to almost be as nice as a typical kitchen with wood cabinets, under cabinet lighting, recessed lights, a large sink. and tile floor.
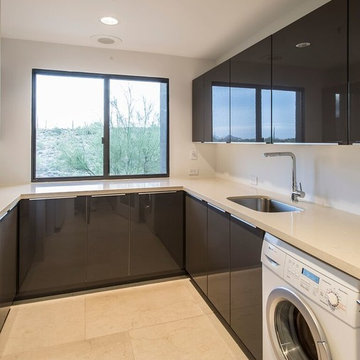
Photo of a mid-sized modern u-shaped utility room in Phoenix with an undermount sink, flat-panel cabinets, brown cabinets, solid surface benchtops, white walls, ceramic floors, a side-by-side washer and dryer and beige floor.
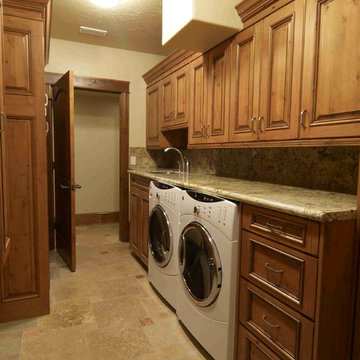
Inspiration for a large country galley dedicated laundry room in Denver with a drop-in sink, raised-panel cabinets, brown cabinets, granite benchtops, beige walls, ceramic floors and a side-by-side washer and dryer.
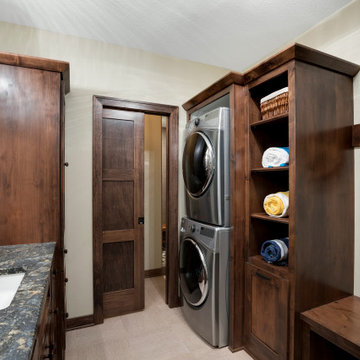
Laundry room with built-in storage, boot bench, stacked washer/dryer and under-mount sink.
This is an example of a galley laundry room in Minneapolis with an undermount sink, flat-panel cabinets, brown cabinets, granite benchtops, beige walls, ceramic floors, a stacked washer and dryer, beige floor and black benchtop.
This is an example of a galley laundry room in Minneapolis with an undermount sink, flat-panel cabinets, brown cabinets, granite benchtops, beige walls, ceramic floors, a stacked washer and dryer, beige floor and black benchtop.
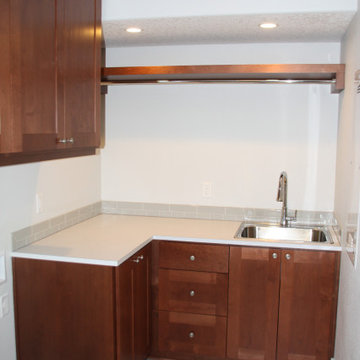
During the construction of the basement, the client requested a full size laundry room and taking over a small portion of the storage area achieved the result. This area includes a sink, closet, plenty of hanging space and room for side-by-side full size washer and dryer.
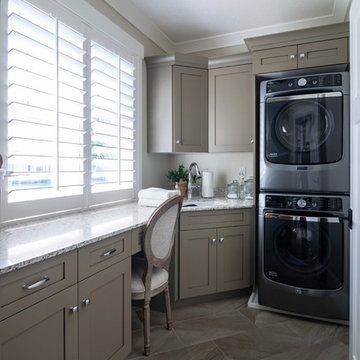
Design ideas for a mid-sized transitional single-wall dedicated laundry room in Salt Lake City with recessed-panel cabinets, brown cabinets, granite benchtops, beige walls, ceramic floors, a stacked washer and dryer, beige floor and an undermount sink.
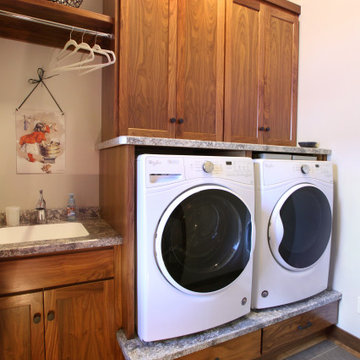
This is an example of a small modern single-wall dedicated laundry room in Minneapolis with an integrated sink, flat-panel cabinets, brown cabinets, laminate benchtops, beige walls, ceramic floors, a side-by-side washer and dryer, grey floor and blue benchtop.
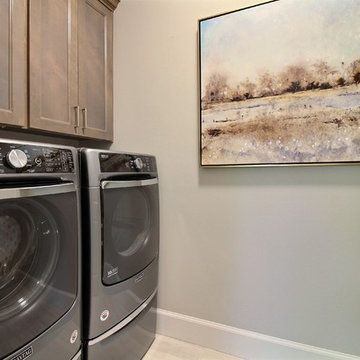
Paint Colors by Sherwin Williams
Interior Body Color : Agreeable Gray SW 7029
Interior Trim Color : Northwood Cabinets’ Eggshell
Flooring & Tile Supplied by Macadam Floor & Design
Floor Tile by Emser Tile
Floor Tile Product : Esplanade in Alley
Appliances by Maytag
Cabinets by Northwood Cabinets
Exposed Beams & Built-In Cabinetry Colors : Jute
Windows by Milgard Windows & Doors
Product : StyleLine Series Windows
Supplied by Troyco
Interior Design by Creative Interiors & Design
Lighting by Globe Lighting / Destination Lighting
Doors by Western Pacific Building Materials
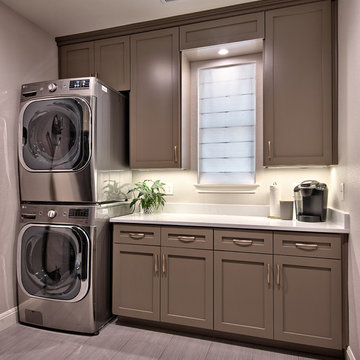
C.L. Fry Photo
Inspiration for a mid-sized transitional galley utility room in Austin with shaker cabinets, brown cabinets, quartz benchtops, ceramic floors, a stacked washer and dryer, grey walls and grey floor.
Inspiration for a mid-sized transitional galley utility room in Austin with shaker cabinets, brown cabinets, quartz benchtops, ceramic floors, a stacked washer and dryer, grey walls and grey floor.

Photo of a large country laundry room in Portland with brown cabinets, wood benchtops, brown splashback, timber splashback, grey walls, ceramic floors, grey floor and brown benchtop.
Laundry Room Design Ideas with Brown Cabinets and Ceramic Floors
1
