Laundry Room Design Ideas with Brown Cabinets and Granite Benchtops
Refine by:
Budget
Sort by:Popular Today
1 - 20 of 87 photos
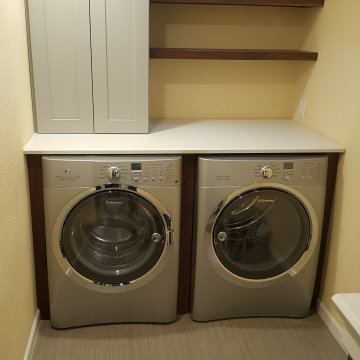
Inspiration for a small utility room in Denver with a drop-in sink, open cabinets, brown cabinets, granite benchtops, grey walls, porcelain floors, a side-by-side washer and dryer, grey floor and white benchtop.
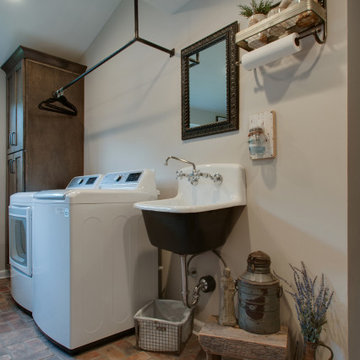
Design ideas for a small country utility room in Nashville with a farmhouse sink, shaker cabinets, brown cabinets, granite benchtops, grey walls, brick floors, a side-by-side washer and dryer, multi-coloured floor and black benchtop.
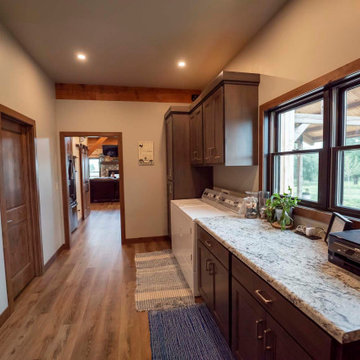
Post and beam barn home laundry room
This is an example of a mid-sized country single-wall utility room with brown cabinets, granite benchtops, medium hardwood floors, a side-by-side washer and dryer, brown floor and beige benchtop.
This is an example of a mid-sized country single-wall utility room with brown cabinets, granite benchtops, medium hardwood floors, a side-by-side washer and dryer, brown floor and beige benchtop.

Photo of a mid-sized arts and crafts single-wall laundry cupboard in Baltimore with an undermount sink, shaker cabinets, brown cabinets, granite benchtops, grey walls, light hardwood floors, a stacked washer and dryer and grey benchtop.

Country galley dedicated laundry room in Minneapolis with an undermount sink, shaker cabinets, brown cabinets, white walls, medium hardwood floors, a side-by-side washer and dryer, brown floor, black benchtop and granite benchtops.

A combination of quarter sawn white oak material with kerf cuts creates harmony between the cabinets and the warm, modern architecture of the home. We mirrored the waterfall of the island to the base cabinets on the range wall. This project was unique because the client wanted the same kitchen layout as their previous home but updated with modern lines to fit the architecture. Floating shelves were swapped out for an open tile wall, and we added a double access countertwall cabinet to the right of the range for additional storage. This cabinet has hidden front access storage using an intentionally placed kerf cut and modern handleless design. The kerf cut material at the knee space of the island is extended to the sides, emphasizing a sense of depth. The palette is neutral with warm woods, dark stain, light surfaces, and the pearlescent tone of the backsplash; giving the client’s art collection a beautiful neutral backdrop to be celebrated.
For the laundry we chose a micro shaker style cabinet door for a clean, transitional design. A folding surface over the washer and dryer as well as an intentional space for a dog bed create a space as functional as it is lovely. The color of the wall picks up on the tones of the beautiful marble tile floor and an art wall finishes out the space.
In the master bath warm taupe tones of the wall tile play off the warm tones of the textured laminate cabinets. A tiled base supports the vanity creating a floating feel while also providing accessibility as well as ease of cleaning.
An entry coat closet designed to feel like a furniture piece in the entry flows harmoniously with the warm taupe finishes of the brick on the exterior of the home. We also brought the kerf cut of the kitchen in and used a modern handleless design.
The mudroom provides storage for coats with clothing rods as well as open cubbies for a quick and easy space to drop shoes. Warm taupe was brought in from the entry and paired with the micro shaker of the laundry.
In the guest bath we combined the kerf cut of the kitchen and entry in a stained maple to play off the tones of the shower tile and dynamic Patagonia granite countertops.
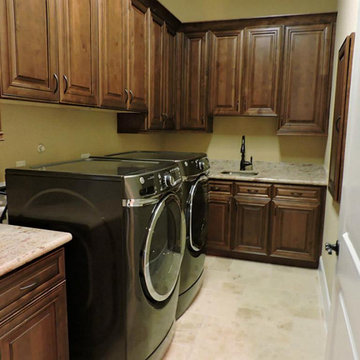
Photo of a mid-sized traditional l-shaped dedicated laundry room in Houston with an utility sink, raised-panel cabinets, brown cabinets, granite benchtops, yellow walls, a side-by-side washer and dryer and beige benchtop.
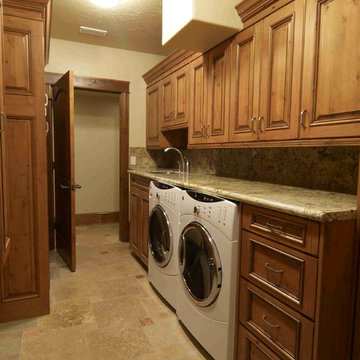
Inspiration for a large country galley dedicated laundry room in Denver with a drop-in sink, raised-panel cabinets, brown cabinets, granite benchtops, beige walls, ceramic floors and a side-by-side washer and dryer.
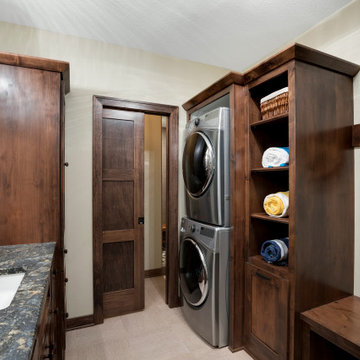
Laundry room with built-in storage, boot bench, stacked washer/dryer and under-mount sink.
This is an example of a galley laundry room in Minneapolis with an undermount sink, flat-panel cabinets, brown cabinets, granite benchtops, beige walls, ceramic floors, a stacked washer and dryer, beige floor and black benchtop.
This is an example of a galley laundry room in Minneapolis with an undermount sink, flat-panel cabinets, brown cabinets, granite benchtops, beige walls, ceramic floors, a stacked washer and dryer, beige floor and black benchtop.
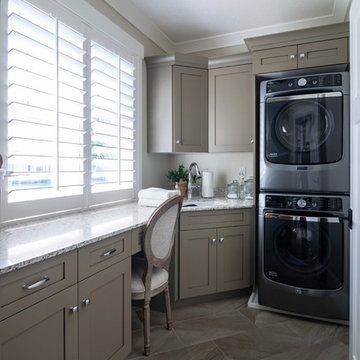
Design ideas for a mid-sized transitional single-wall dedicated laundry room in Salt Lake City with recessed-panel cabinets, brown cabinets, granite benchtops, beige walls, ceramic floors, a stacked washer and dryer, beige floor and an undermount sink.
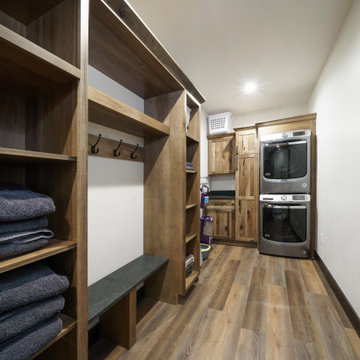
This is an example of a small country l-shaped utility room in Denver with shaker cabinets, brown cabinets, granite benchtops, white walls, vinyl floors, a stacked washer and dryer, brown floor and black benchtop.
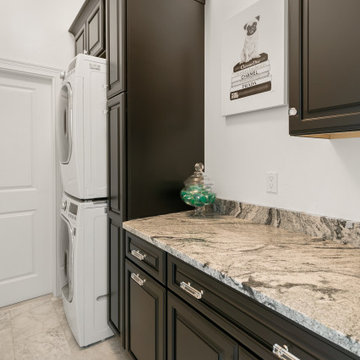
Photo of a small modern single-wall dedicated laundry room in Jacksonville with raised-panel cabinets, brown cabinets, granite benchtops, white walls, marble floors, a stacked washer and dryer, white floor and beige benchtop.
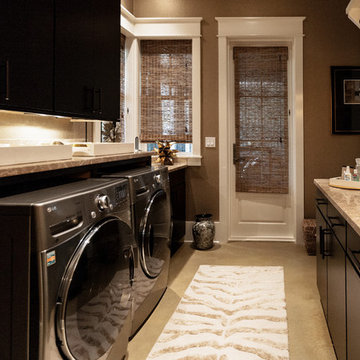
Rick Cooper Photography
Mid-sized galley dedicated laundry room in Other with flat-panel cabinets, brown cabinets, granite benchtops, brown walls, concrete floors, a side-by-side washer and dryer and beige floor.
Mid-sized galley dedicated laundry room in Other with flat-panel cabinets, brown cabinets, granite benchtops, brown walls, concrete floors, a side-by-side washer and dryer and beige floor.
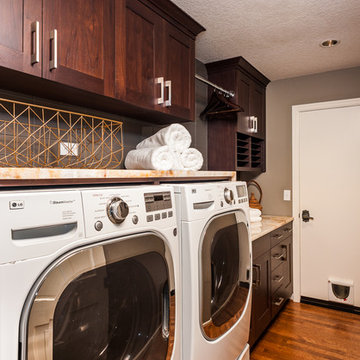
Laundry room designed to match the kitchen remodel. Dark stained cabinets, granite counter top.
Design ideas for a large transitional laundry room in Portland with an undermount sink, recessed-panel cabinets, brown cabinets, granite benchtops, grey walls, medium hardwood floors, a side-by-side washer and dryer, brown floor and multi-coloured benchtop.
Design ideas for a large transitional laundry room in Portland with an undermount sink, recessed-panel cabinets, brown cabinets, granite benchtops, grey walls, medium hardwood floors, a side-by-side washer and dryer, brown floor and multi-coloured benchtop.
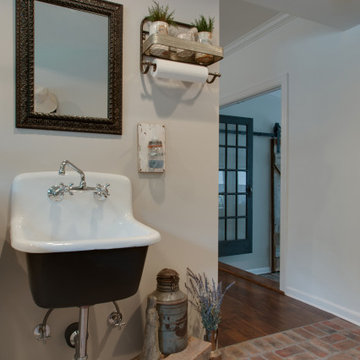
Design ideas for a small country utility room in Nashville with a farmhouse sink, shaker cabinets, brown cabinets, granite benchtops, grey walls, brick floors, a side-by-side washer and dryer, multi-coloured floor and black benchtop.
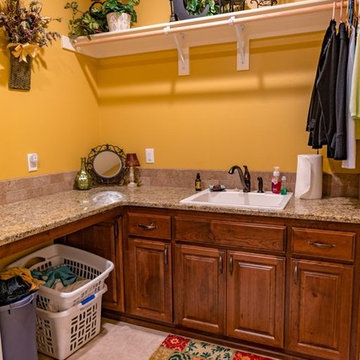
This laundry room has ample counter space for folding and a sink for hand washing. There's a hanging rod and open upper shelving for decoration or more storage.
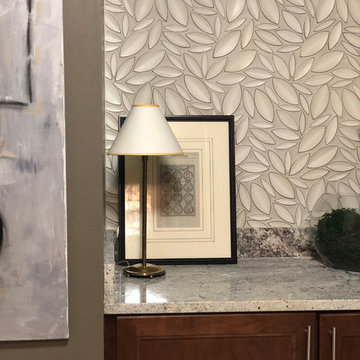
At this upscale classical-contemporary space, we wanted to create a functional environment that continued the same language of elegance throughout. With an eclectic mix of materials and textures we balanced the space through changes in scale and line.
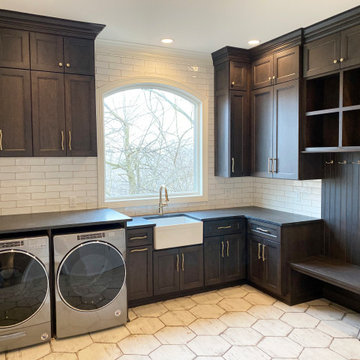
This window was added to bring more sunlight and scenery from the wooded lot
This is an example of a large transitional l-shaped dedicated laundry room in Milwaukee with a farmhouse sink, recessed-panel cabinets, brown cabinets, granite benchtops, white splashback, subway tile splashback, terra-cotta floors, a side-by-side washer and dryer, white floor and black benchtop.
This is an example of a large transitional l-shaped dedicated laundry room in Milwaukee with a farmhouse sink, recessed-panel cabinets, brown cabinets, granite benchtops, white splashback, subway tile splashback, terra-cotta floors, a side-by-side washer and dryer, white floor and black benchtop.
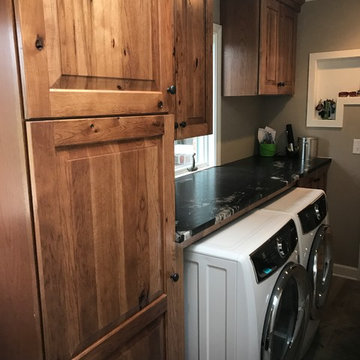
The redesign of this home was completed in KraftMaid's Durango Rustic Hickory in Sunset.
Mid-sized country galley dedicated laundry room in Other with raised-panel cabinets, brown cabinets, granite benchtops and a side-by-side washer and dryer.
Mid-sized country galley dedicated laundry room in Other with raised-panel cabinets, brown cabinets, granite benchtops and a side-by-side washer and dryer.
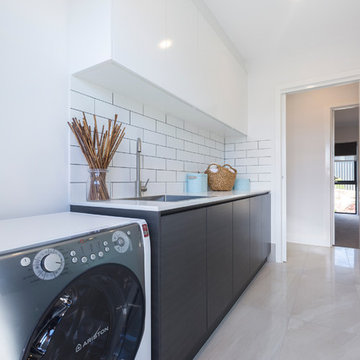
Ben King
Mid-sized contemporary single-wall dedicated laundry room in Canberra - Queanbeyan with a drop-in sink, brown cabinets, granite benchtops, white walls, ceramic floors, beige floor and an integrated washer and dryer.
Mid-sized contemporary single-wall dedicated laundry room in Canberra - Queanbeyan with a drop-in sink, brown cabinets, granite benchtops, white walls, ceramic floors, beige floor and an integrated washer and dryer.
Laundry Room Design Ideas with Brown Cabinets and Granite Benchtops
1