Laundry Room Design Ideas with Brown Cabinets and Laminate Benchtops
Refine by:
Budget
Sort by:Popular Today
1 - 20 of 57 photos
Item 1 of 3

Modern laudnry room with custom light wood cabinetry including hang-dry, sink, and storage. Custom pet shower beside the back door.
This is an example of a mid-sized midcentury galley utility room in Other with an utility sink, flat-panel cabinets, brown cabinets, laminate benchtops, white walls, concrete floors, a side-by-side washer and dryer, grey floor and grey benchtop.
This is an example of a mid-sized midcentury galley utility room in Other with an utility sink, flat-panel cabinets, brown cabinets, laminate benchtops, white walls, concrete floors, a side-by-side washer and dryer, grey floor and grey benchtop.
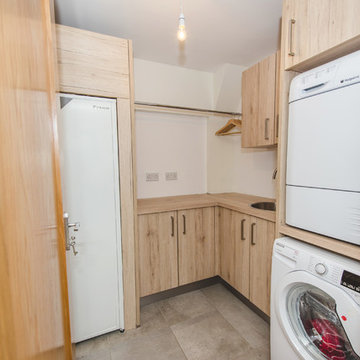
This two tone kitchen is so well matched.Light and bright with a warmth through out. Kitchen table matching worktops and the same timber wrapping the kitchen. Very modern touch with the handleless island.David Murphy photography
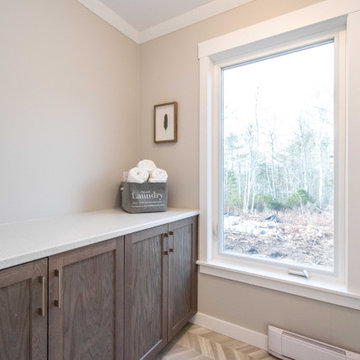
A laundry space through the main bathroom features a large window, space for washer and dryer under wire storage shelving and a long cabinet for sorting and storage.
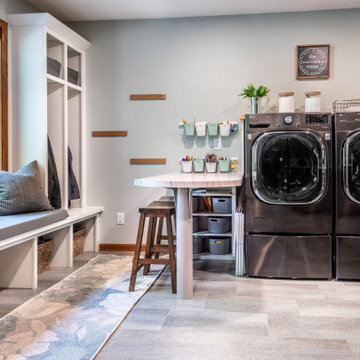
The original laundry/mudroom was not well planned. In addition, a small home office was facing the front of the home. The solution was a bit retro!
Design ideas for a large contemporary u-shaped utility room in Other with an utility sink, shaker cabinets, brown cabinets, laminate benchtops, blue walls, vinyl floors, a side-by-side washer and dryer and grey benchtop.
Design ideas for a large contemporary u-shaped utility room in Other with an utility sink, shaker cabinets, brown cabinets, laminate benchtops, blue walls, vinyl floors, a side-by-side washer and dryer and grey benchtop.
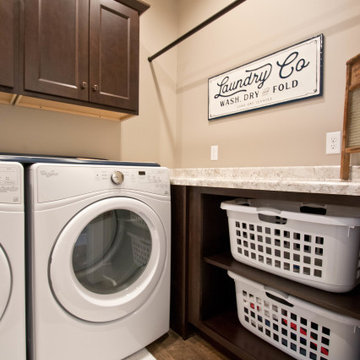
Luxury Vinyl Floors: Mannington Adura Flex - 6"x48" Dockside Boardwalk
Inspiration for a mid-sized single-wall dedicated laundry room in Other with recessed-panel cabinets, brown cabinets, laminate benchtops, beige walls, vinyl floors, a side-by-side washer and dryer, brown floor and beige benchtop.
Inspiration for a mid-sized single-wall dedicated laundry room in Other with recessed-panel cabinets, brown cabinets, laminate benchtops, beige walls, vinyl floors, a side-by-side washer and dryer, brown floor and beige benchtop.

Leaving the new lam-beam exposed added warmth and interest to the new laundry room. The simple pipe hanging rod and laminate countertops are stylish but unassuming.
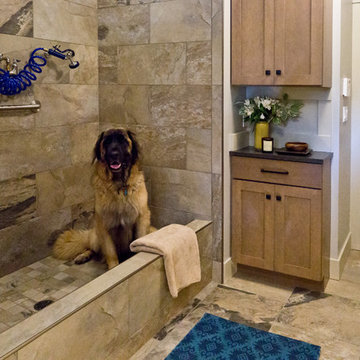
Kristin Buchmann Photography
Design ideas for a transitional utility room in Seattle with shaker cabinets, brown cabinets, laminate benchtops, beige walls and ceramic floors.
Design ideas for a transitional utility room in Seattle with shaker cabinets, brown cabinets, laminate benchtops, beige walls and ceramic floors.
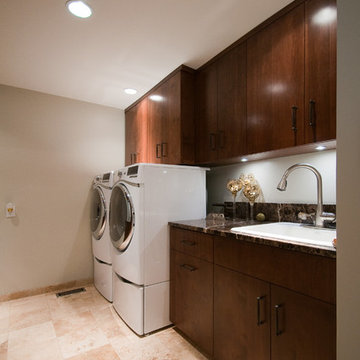
This beautiful laundry room designed and built by Gilbert Design Build has it all. The washers and dryer are on pedestals to store detergent and softeners. The rest of the new laundry space was finished to almost be as nice as a typical kitchen with wood cabinets, under cabinet lighting, recessed lights, a large sink. and tile floor.
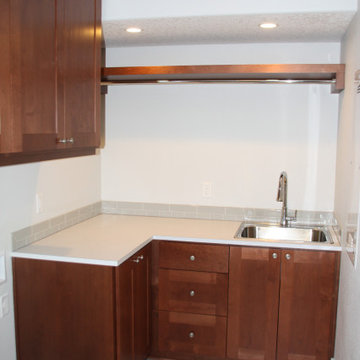
During the construction of the basement, the client requested a full size laundry room and taking over a small portion of the storage area achieved the result. This area includes a sink, closet, plenty of hanging space and room for side-by-side full size washer and dryer.
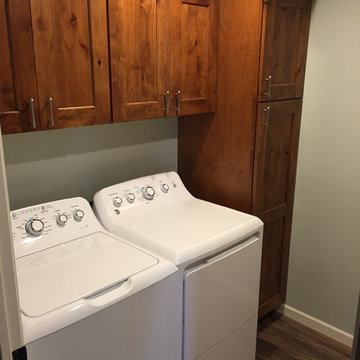
Woodland Cabinetry Portland Plus- Rustic Alder- Sienna stain
Design ideas for a mid-sized transitional galley dedicated laundry room in Other with flat-panel cabinets, brown cabinets, laminate benchtops, grey walls, medium hardwood floors, a side-by-side washer and dryer and brown floor.
Design ideas for a mid-sized transitional galley dedicated laundry room in Other with flat-panel cabinets, brown cabinets, laminate benchtops, grey walls, medium hardwood floors, a side-by-side washer and dryer and brown floor.
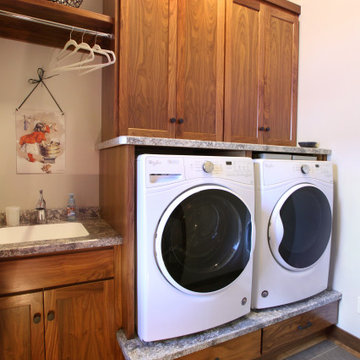
This is an example of a small modern single-wall dedicated laundry room in Minneapolis with an integrated sink, flat-panel cabinets, brown cabinets, laminate benchtops, beige walls, ceramic floors, a side-by-side washer and dryer, grey floor and blue benchtop.
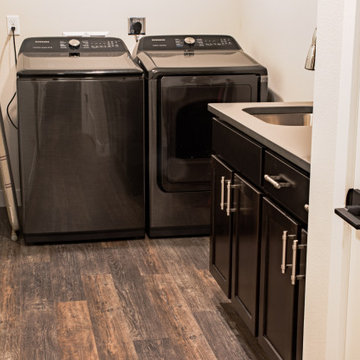
Photo of a small contemporary single-wall utility room in Other with a drop-in sink, shaker cabinets, brown cabinets, laminate benchtops, beige walls, medium hardwood floors, a side-by-side washer and dryer, multi-coloured floor and brown benchtop.
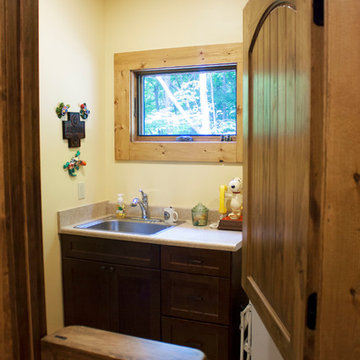
A large dutch door leads from the kitchen into the mudroom.
Rowan Parris, Rainsparrow Photography
Photo of a large country galley utility room in Charlotte with a drop-in sink, shaker cabinets, brown cabinets, laminate benchtops, beige walls, dark hardwood floors, a side-by-side washer and dryer and multi-coloured floor.
Photo of a large country galley utility room in Charlotte with a drop-in sink, shaker cabinets, brown cabinets, laminate benchtops, beige walls, dark hardwood floors, a side-by-side washer and dryer and multi-coloured floor.
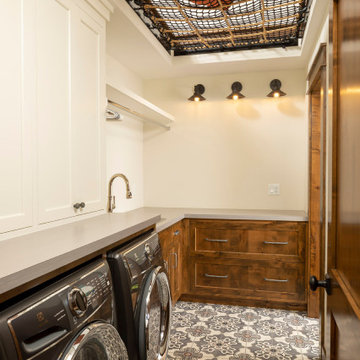
Fun cargo net for kids hideaway in the laundry room
Design ideas for a mid-sized country l-shaped laundry room in Minneapolis with an undermount sink, recessed-panel cabinets, brown cabinets, laminate benchtops, concrete floors, a side-by-side washer and dryer and multi-coloured floor.
Design ideas for a mid-sized country l-shaped laundry room in Minneapolis with an undermount sink, recessed-panel cabinets, brown cabinets, laminate benchtops, concrete floors, a side-by-side washer and dryer and multi-coloured floor.
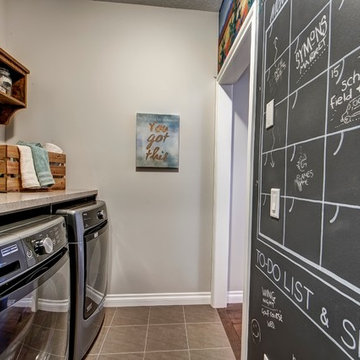
Photo of a small contemporary single-wall dedicated laundry room in Calgary with open cabinets, brown cabinets, laminate benchtops, beige walls, ceramic floors and a side-by-side washer and dryer.
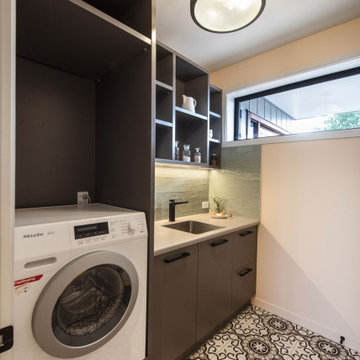
Being in this room will feel less like a chore and more enjoyable
Photo of a contemporary dedicated laundry room in Hamilton with a single-bowl sink, flat-panel cabinets, brown cabinets, laminate benchtops, green splashback, ceramic splashback, ceramic floors, a stacked washer and dryer and beige benchtop.
Photo of a contemporary dedicated laundry room in Hamilton with a single-bowl sink, flat-panel cabinets, brown cabinets, laminate benchtops, green splashback, ceramic splashback, ceramic floors, a stacked washer and dryer and beige benchtop.
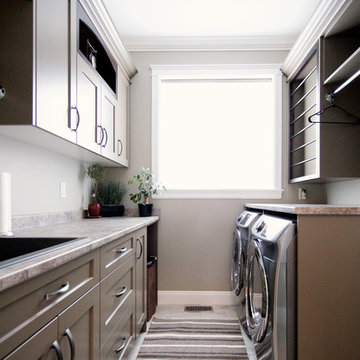
Laundry room is built for function and beauty - looking sleek and incredibly usable. Tons of storage and room for folding, hanging clothing and drying.
Photo by: Brice Ferre
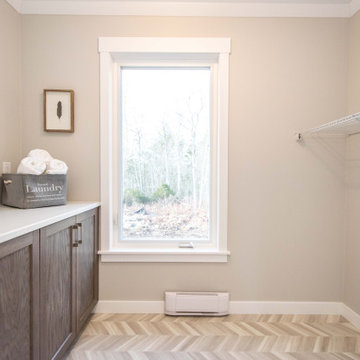
A laundry space through the main bathroom features a large window, space for washer and dryer under wire storage shelving and a long cabinet for sorting and storage.
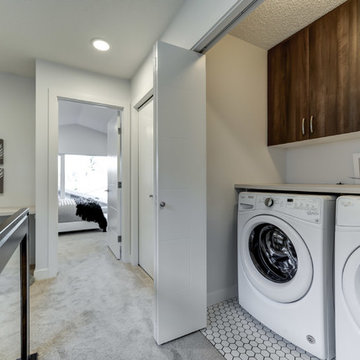
This laundry closet is the perfect fit for this home. Efficiently designed it keeps all your unmentionables out of sight.
Inspiration for a small contemporary single-wall laundry cupboard in Edmonton with flat-panel cabinets, brown cabinets, laminate benchtops, white walls, ceramic floors, a side-by-side washer and dryer, white floor and white benchtop.
Inspiration for a small contemporary single-wall laundry cupboard in Edmonton with flat-panel cabinets, brown cabinets, laminate benchtops, white walls, ceramic floors, a side-by-side washer and dryer, white floor and white benchtop.
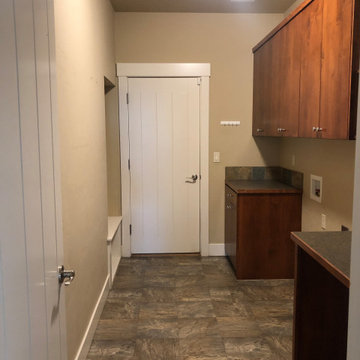
Before: brown and boring laundry room,
After: Complete built in cabinets to conceal the washer and dryer and add a ton of storage.
Inspiration for a small transitional galley utility room in Boise with flat-panel cabinets, brown cabinets, laminate benchtops, brown splashback, ceramic splashback, beige walls, linoleum floors and a side-by-side washer and dryer.
Inspiration for a small transitional galley utility room in Boise with flat-panel cabinets, brown cabinets, laminate benchtops, brown splashback, ceramic splashback, beige walls, linoleum floors and a side-by-side washer and dryer.
Laundry Room Design Ideas with Brown Cabinets and Laminate Benchtops
1