Laundry Room Design Ideas with Brown Cabinets and Solid Surface Benchtops
Refine by:
Budget
Sort by:Popular Today
1 - 20 of 25 photos
Item 1 of 3
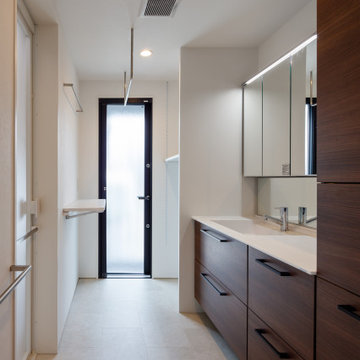
photo by 大沢誠一
Scandinavian single-wall dedicated laundry room in Tokyo with an integrated sink, flat-panel cabinets, brown cabinets, solid surface benchtops, white walls, vinyl floors, a stacked washer and dryer, grey floor, white benchtop, wallpaper and wallpaper.
Scandinavian single-wall dedicated laundry room in Tokyo with an integrated sink, flat-panel cabinets, brown cabinets, solid surface benchtops, white walls, vinyl floors, a stacked washer and dryer, grey floor, white benchtop, wallpaper and wallpaper.
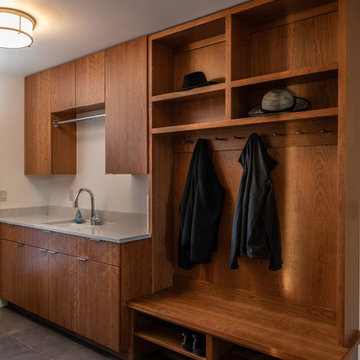
Photography by Stephen Brousseau.
Inspiration for a mid-sized contemporary galley utility room in Seattle with an undermount sink, flat-panel cabinets, brown cabinets, solid surface benchtops, white walls, porcelain floors, a side-by-side washer and dryer, grey floor and grey benchtop.
Inspiration for a mid-sized contemporary galley utility room in Seattle with an undermount sink, flat-panel cabinets, brown cabinets, solid surface benchtops, white walls, porcelain floors, a side-by-side washer and dryer, grey floor and grey benchtop.

This compact dual purpose laundry mudroom is the point of entry for a busy family of four.
One side provides laundry facilities including a deep laundry sink, dry rack, a folding surface and storage. The other side of the room has the home's electrical panel and a boot bench complete with shoe cubbies, hooks and a bench.
The flooring is rubber.
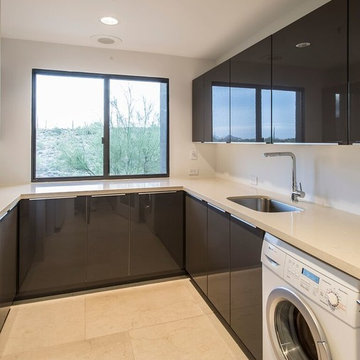
Photo of a mid-sized modern u-shaped utility room in Phoenix with an undermount sink, flat-panel cabinets, brown cabinets, solid surface benchtops, white walls, ceramic floors, a side-by-side washer and dryer and beige floor.
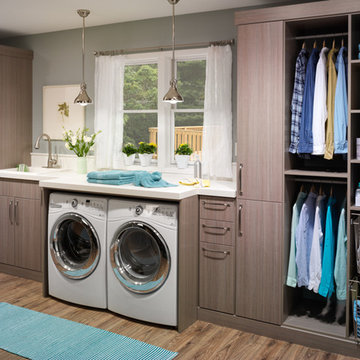
Large transitional single-wall dedicated laundry room in Charleston with a drop-in sink, flat-panel cabinets, brown cabinets, solid surface benchtops, grey walls, laminate floors and a side-by-side washer and dryer.
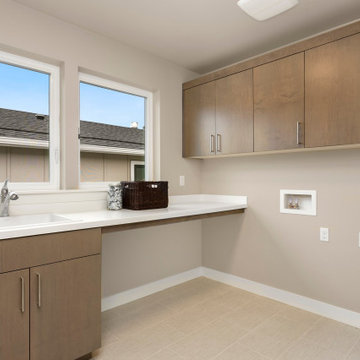
This is an example of a country laundry room in Seattle with an undermount sink, brown cabinets, solid surface benchtops, porcelain floors, a side-by-side washer and dryer and white benchtop.
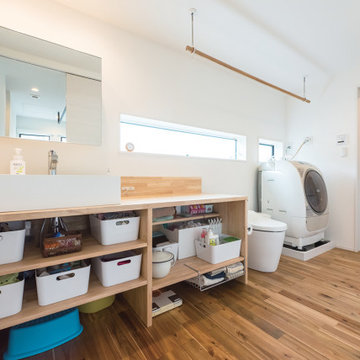
暮らしやすさを意識して、洗面・トイレ・お風呂を直線的にレイアウトしたシンプルな動線デザイン。掃除や洗濯をスムーズにして家事の負担を減らす、子育てファミリーにうれしい空間設計です。
This is an example of a mid-sized industrial single-wall utility room in Tokyo Suburbs with a drop-in sink, open cabinets, brown cabinets, solid surface benchtops, white walls, medium hardwood floors, an integrated washer and dryer, brown floor and brown benchtop.
This is an example of a mid-sized industrial single-wall utility room in Tokyo Suburbs with a drop-in sink, open cabinets, brown cabinets, solid surface benchtops, white walls, medium hardwood floors, an integrated washer and dryer, brown floor and brown benchtop.
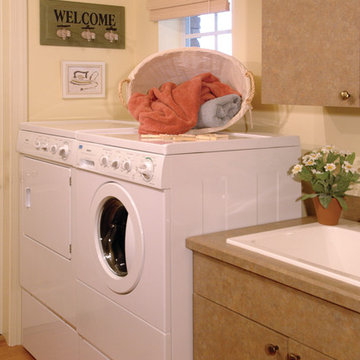
Laundry Room. Sater Design Collection's luxury, farmhouse home plan "Hammock Grove" (Plan #6780). saterdesign.com
This is an example of a large country galley dedicated laundry room in Miami with a drop-in sink, flat-panel cabinets, brown cabinets, solid surface benchtops, medium hardwood floors, a side-by-side washer and dryer and beige walls.
This is an example of a large country galley dedicated laundry room in Miami with a drop-in sink, flat-panel cabinets, brown cabinets, solid surface benchtops, medium hardwood floors, a side-by-side washer and dryer and beige walls.
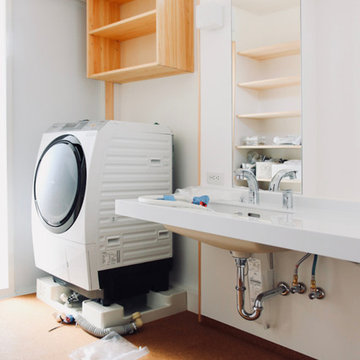
郡山市T様邸(開成の家) 設計:伊達な建築研究所 施工:BANKS
Design ideas for a large modern single-wall utility room in Other with an undermount sink, beaded inset cabinets, brown cabinets, solid surface benchtops, white walls, cork floors, an integrated washer and dryer, brown floor and white benchtop.
Design ideas for a large modern single-wall utility room in Other with an undermount sink, beaded inset cabinets, brown cabinets, solid surface benchtops, white walls, cork floors, an integrated washer and dryer, brown floor and white benchtop.
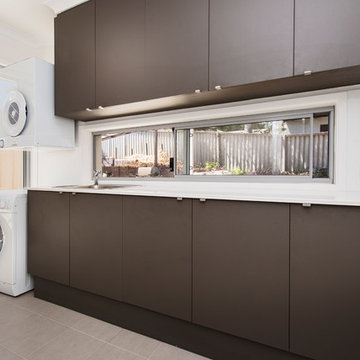
Laundry renovated by Exactus Homes.
Photography by Joel Barbitta at D-Max Photography.
Design ideas for a mid-sized contemporary single-wall dedicated laundry room in Perth with a drop-in sink, flat-panel cabinets, brown cabinets, solid surface benchtops, white walls and a stacked washer and dryer.
Design ideas for a mid-sized contemporary single-wall dedicated laundry room in Perth with a drop-in sink, flat-panel cabinets, brown cabinets, solid surface benchtops, white walls and a stacked washer and dryer.
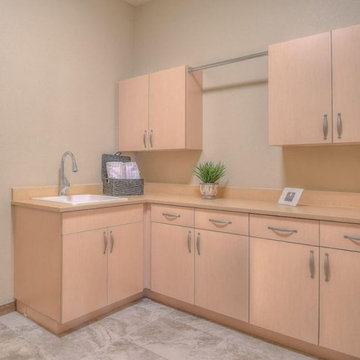
Design ideas for a mid-sized modern utility room in Albuquerque with a drop-in sink, flat-panel cabinets, brown cabinets, solid surface benchtops, beige walls, a side-by-side washer and dryer and brown benchtop.
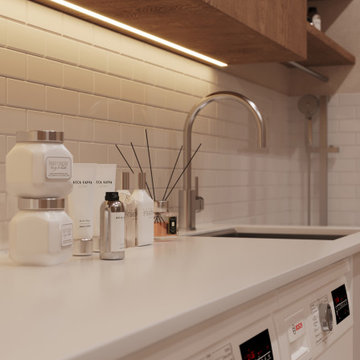
Mid-sized contemporary laundry room in Palma de Mallorca with flat-panel cabinets, brown cabinets, solid surface benchtops, beige walls, ceramic floors, a stacked washer and dryer, beige floor and white benchtop.

Laundry room with view of garden with white oak cabinets with recessed integral pulls in lieu of exposed hardware
Inspiration for a large modern l-shaped dedicated laundry room in Los Angeles with an undermount sink, brown cabinets, solid surface benchtops, grey splashback, engineered quartz splashback, white walls, light hardwood floors, a side-by-side washer and dryer, yellow floor and grey benchtop.
Inspiration for a large modern l-shaped dedicated laundry room in Los Angeles with an undermount sink, brown cabinets, solid surface benchtops, grey splashback, engineered quartz splashback, white walls, light hardwood floors, a side-by-side washer and dryer, yellow floor and grey benchtop.
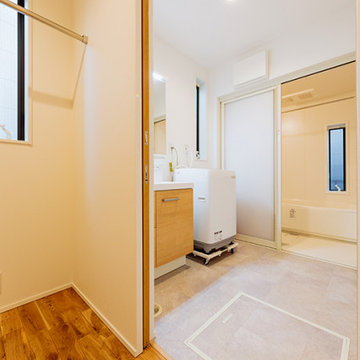
インナー物干しコーナーから、洗濯室兼洗面室を見た様子。洗濯物をそのまま物干しコーナーにかけることができる。共働きで忙しいご夫婦には欠かすことのできないスペースでした。
Design ideas for a mid-sized modern single-wall utility room in Tokyo Suburbs with an integrated sink, flat-panel cabinets, brown cabinets, solid surface benchtops, white walls, porcelain floors and beige floor.
Design ideas for a mid-sized modern single-wall utility room in Tokyo Suburbs with an integrated sink, flat-panel cabinets, brown cabinets, solid surface benchtops, white walls, porcelain floors and beige floor.
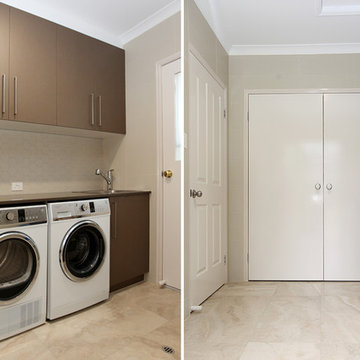
Large contemporary single-wall dedicated laundry room in Brisbane with a drop-in sink, porcelain floors, a side-by-side washer and dryer, brown cabinets, solid surface benchtops and beige walls.
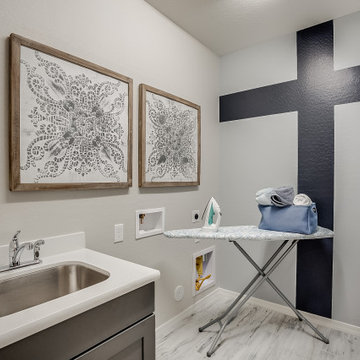
Mid-sized contemporary dedicated laundry room in Phoenix with an undermount sink, recessed-panel cabinets, brown cabinets, solid surface benchtops, beige walls, light hardwood floors, beige floor and white benchtop.
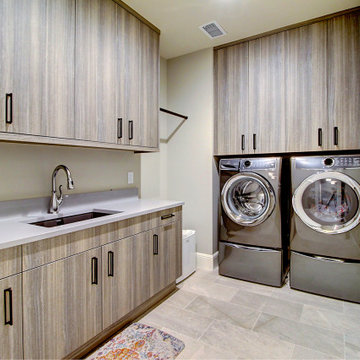
Photo of an expansive transitional l-shaped dedicated laundry room in Denver with an undermount sink, flat-panel cabinets, brown cabinets, solid surface benchtops, beige walls, ceramic floors, a side-by-side washer and dryer, grey floor and grey benchtop.
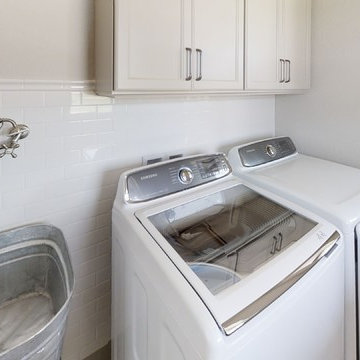
Large industrial single-wall dedicated laundry room in Other with a farmhouse sink, shaker cabinets, brown cabinets, solid surface benchtops, white walls, medium hardwood floors, a side-by-side washer and dryer, white floor and multi-coloured benchtop.
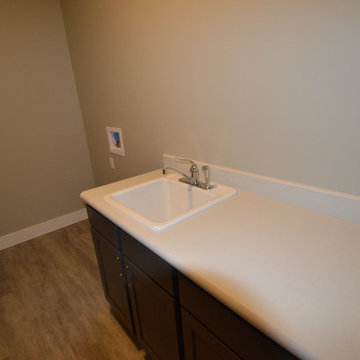
Inspiration for a mid-sized transitional galley utility room in Other with a drop-in sink, shaker cabinets, brown cabinets, solid surface benchtops, beige walls, laminate floors and beige floor.

This compact dual purpose laundry mudroom is the point of entry for a busy family of four.
One side provides laundry facilities including a deep laundry sink, dry rack, a folding surface and storage. The other side of the room has the home's electrical panel and a boot bench complete with shoe cubbies, hooks and a bench. Note: the boot bench was niched back into the adjoining breakfast nook.
The flooring is rubber.
Laundry Room Design Ideas with Brown Cabinets and Solid Surface Benchtops
1