Laundry Room Design Ideas with Brown Cabinets and White Walls
Refine by:
Budget
Sort by:Popular Today
1 - 20 of 142 photos

Country galley dedicated laundry room in Minneapolis with an undermount sink, shaker cabinets, brown cabinets, white walls, medium hardwood floors, a side-by-side washer and dryer, brown floor, black benchtop and granite benchtops.

The Alder shaker cabinets in the mud room have a ship wall accent behind the matte black coat hooks. The mudroom is off of the garage and connects to the laundry room and primary closet to the right, and then into the pantry and kitchen to the left. This mudroom is the perfect drop zone spot for shoes, coats, and keys. With cubbies above and below, there's a place for everything in this mudroom design.
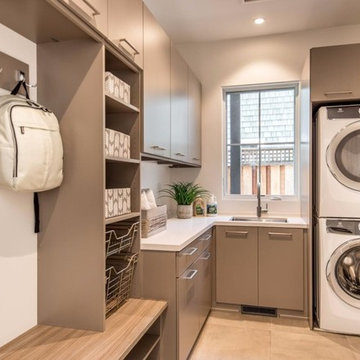
Inspiration for a mid-sized modern l-shaped dedicated laundry room in San Francisco with an undermount sink, flat-panel cabinets, brown cabinets, quartz benchtops, white walls, porcelain floors, a stacked washer and dryer, beige floor and white benchtop.
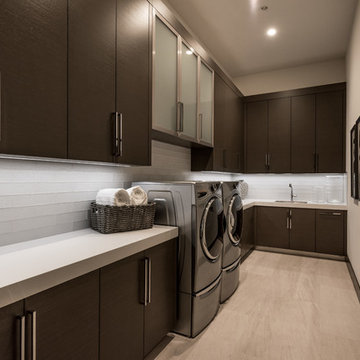
Laundry Room with Custom Cabinets
Photo of a mid-sized contemporary l-shaped dedicated laundry room in Las Vegas with an undermount sink, flat-panel cabinets, brown cabinets, quartz benchtops, white walls, porcelain floors, a side-by-side washer and dryer, beige floor and white benchtop.
Photo of a mid-sized contemporary l-shaped dedicated laundry room in Las Vegas with an undermount sink, flat-panel cabinets, brown cabinets, quartz benchtops, white walls, porcelain floors, a side-by-side washer and dryer, beige floor and white benchtop.
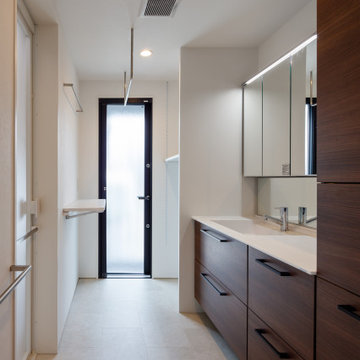
photo by 大沢誠一
Scandinavian single-wall dedicated laundry room in Tokyo with an integrated sink, flat-panel cabinets, brown cabinets, solid surface benchtops, white walls, vinyl floors, a stacked washer and dryer, grey floor, white benchtop, wallpaper and wallpaper.
Scandinavian single-wall dedicated laundry room in Tokyo with an integrated sink, flat-panel cabinets, brown cabinets, solid surface benchtops, white walls, vinyl floors, a stacked washer and dryer, grey floor, white benchtop, wallpaper and wallpaper.
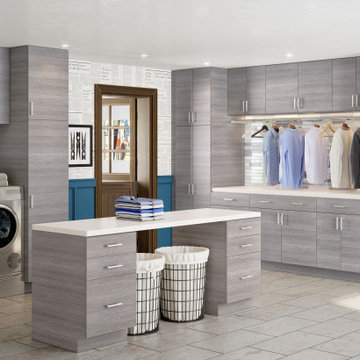
This is an example of an expansive contemporary l-shaped dedicated laundry room in Salt Lake City with flat-panel cabinets, brown cabinets, quartz benchtops, white walls, porcelain floors, a side-by-side washer and dryer, beige floor and beige benchtop.
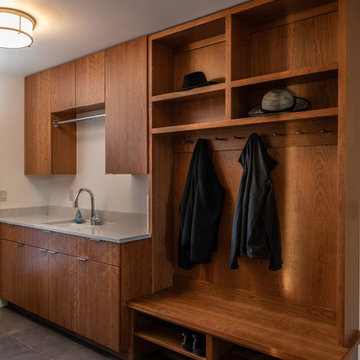
Photography by Stephen Brousseau.
Inspiration for a mid-sized contemporary galley utility room in Seattle with an undermount sink, flat-panel cabinets, brown cabinets, solid surface benchtops, white walls, porcelain floors, a side-by-side washer and dryer, grey floor and grey benchtop.
Inspiration for a mid-sized contemporary galley utility room in Seattle with an undermount sink, flat-panel cabinets, brown cabinets, solid surface benchtops, white walls, porcelain floors, a side-by-side washer and dryer, grey floor and grey benchtop.
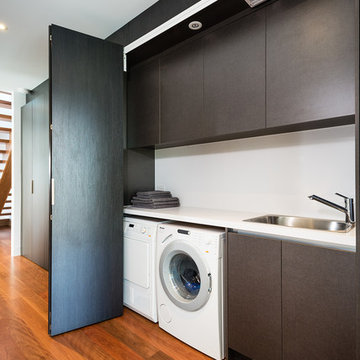
European Laundry Design with concealed cabinetry behind large bi-fold doors in hallway Entry.
Mid-sized modern single-wall laundry cupboard in Melbourne with a drop-in sink, quartz benchtops, white walls, medium hardwood floors, a side-by-side washer and dryer, flat-panel cabinets, white benchtop and brown cabinets.
Mid-sized modern single-wall laundry cupboard in Melbourne with a drop-in sink, quartz benchtops, white walls, medium hardwood floors, a side-by-side washer and dryer, flat-panel cabinets, white benchtop and brown cabinets.

This compact dual purpose laundry mudroom is the point of entry for a busy family of four.
One side provides laundry facilities including a deep laundry sink, dry rack, a folding surface and storage. The other side of the room has the home's electrical panel and a boot bench complete with shoe cubbies, hooks and a bench.
The flooring is rubber.
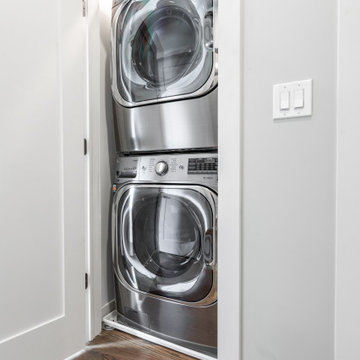
We created this mid-size trendy bathroom by refurbishing existing vanity and fixtures. White subway tiles were wrapped around the bathroom with grey porcelain tiles. The floor tiles bear a resemblance to brush strokes of watercolors, creating a flow in the space. We installed a new soaking bathtub with a frameless barn shower door to add to the unique look. The tile pattern and neutral colors help elongate the space and make it feel bigger. As a part of this renovation, we carved out a small laundry space in the hallway closet. Full size stacked washer and dryer fit perfectly and can be easily enclosed.
---
Project designed by Skokie renovation firm, Chi Renovations & Design - general contractors, kitchen and bath remodelers, and design & build company. They serve the Chicago area, and it's surrounding suburbs, with an emphasis on the North Side and North Shore. You'll find their work from the Loop through Lincoln Park, Skokie, Evanston, Wilmette, and all the way up to Lake Forest.
For more about Chi Renovation & Design, click here: https://www.chirenovation.com/
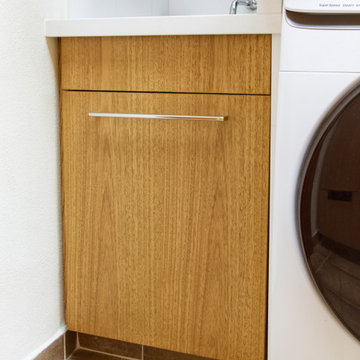
Custom cabinets for washing room.
Inspiration for a small transitional single-wall laundry cupboard in Other with flat-panel cabinets, brown cabinets, quartz benchtops, white walls, an integrated washer and dryer and white benchtop.
Inspiration for a small transitional single-wall laundry cupboard in Other with flat-panel cabinets, brown cabinets, quartz benchtops, white walls, an integrated washer and dryer and white benchtop.
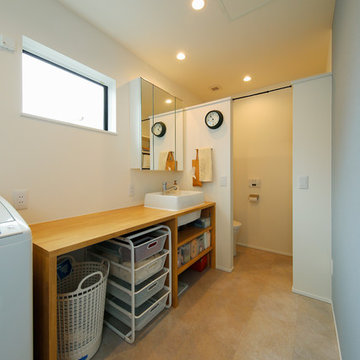
2階のファミリークロゼットの奥に浴室・脱衣所などの水回りを配置し、ドレッシングエリアの動線をコンパクトにまとめました。壁際には洗濯物を畳んだりできるカウンターを造作しています。
Mid-sized scandinavian single-wall utility room in Tokyo with a drop-in sink, open cabinets, brown cabinets, wood benchtops, white walls, ceramic floors, an integrated washer and dryer, beige floor and brown benchtop.
Mid-sized scandinavian single-wall utility room in Tokyo with a drop-in sink, open cabinets, brown cabinets, wood benchtops, white walls, ceramic floors, an integrated washer and dryer, beige floor and brown benchtop.

Laundry Room
Large contemporary utility room in Sacramento with a single-bowl sink, brown cabinets, concrete benchtops, white walls, medium hardwood floors, a concealed washer and dryer, brown floor and grey benchtop.
Large contemporary utility room in Sacramento with a single-bowl sink, brown cabinets, concrete benchtops, white walls, medium hardwood floors, a concealed washer and dryer, brown floor and grey benchtop.

Photo of a large country u-shaped utility room in Seattle with an undermount sink, recessed-panel cabinets, brown cabinets, wood benchtops, black splashback, ceramic splashback, white walls, light hardwood floors, a side-by-side washer and dryer, brown floor, black benchtop and planked wall panelling.

Design ideas for an expansive tropical u-shaped utility room in Miami with an undermount sink, recessed-panel cabinets, brown cabinets, marble benchtops, white walls, limestone floors, a side-by-side washer and dryer, beige floor, white benchtop and planked wall panelling.
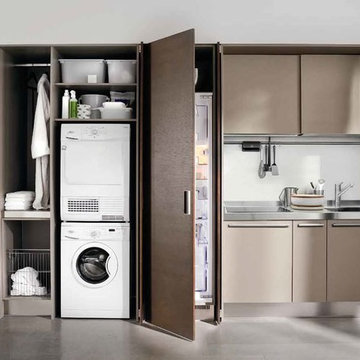
Have a tiny New York City apartment? Check our Spatia, Arclinea's kitchen and storage solution that offers a sleek, discreet design. Spatia smartly conceals your kitchen, laundry and storage, elegantly blending in with any timeless design.
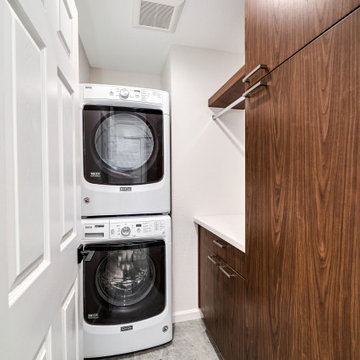
Photo of a small transitional u-shaped utility room in Phoenix with flat-panel cabinets, brown cabinets, quartz benchtops, white walls, porcelain floors, a stacked washer and dryer, grey floor and white benchtop.
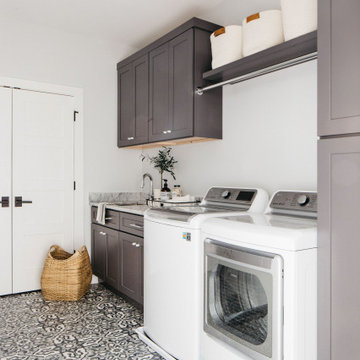
Style & storage all in one!?
Even the functional rooms in your home can show your personal style. Tap the link in our bio to get started on your home remodel!

This compact dual purpose laundry mudroom is the point of entry for a busy family of four.
One side provides laundry facilities including a deep laundry sink, dry rack, a folding surface and storage. The other side of the room has the home's electrical panel and a boot bench complete with shoe cubbies, hooks and a bench. Note: the boot bench was niched back into the adjoining breakfast nook.
The flooring is rubber.

Photo of a mid-sized contemporary single-wall dedicated laundry room in Sacramento with an undermount sink, flat-panel cabinets, brown cabinets, quartzite benchtops, grey splashback, engineered quartz splashback, white walls, vinyl floors, a side-by-side washer and dryer, grey floor and grey benchtop.
Laundry Room Design Ideas with Brown Cabinets and White Walls
1