Laundry Room Design Ideas with Brown Cabinets
Refine by:
Budget
Sort by:Popular Today
121 - 140 of 486 photos
Item 1 of 2
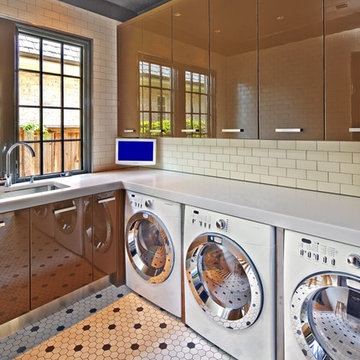
Modern Laundry Room Remodel inside a Traditional Residence
Inspiration for a mid-sized modern utility room in Houston with a single-bowl sink, flat-panel cabinets, quartzite benchtops, porcelain floors, a side-by-side washer and dryer, white walls and brown cabinets.
Inspiration for a mid-sized modern utility room in Houston with a single-bowl sink, flat-panel cabinets, quartzite benchtops, porcelain floors, a side-by-side washer and dryer, white walls and brown cabinets.
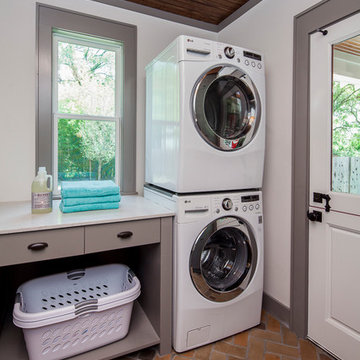
Laundry Room
Dutch door allows dogs to be corralled when desired.
Brick tile floor and stained wood ceiling warm up the space.
Construction by CG&S Design-Build
Photo: Tre Dunham, Fine Focus Photography
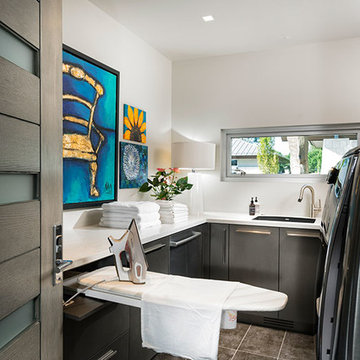
This is an example of a contemporary galley dedicated laundry room in Other with an undermount sink, flat-panel cabinets, brown cabinets, quartzite benchtops, grey walls, a side-by-side washer and dryer and white benchtop.
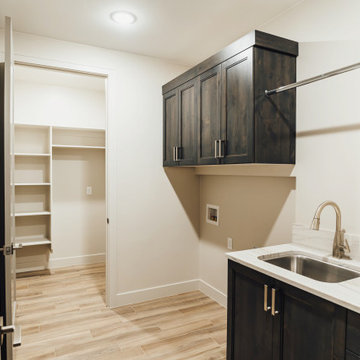
Washer, dryer hookups, extra storage room for the second fridge, storage shelves, clothes drying rod, stainless steel sink, modern brushed nickel fixtures, quartzite countertops, modern brown raised-panel cabinets, large brushed nickel modern drawer pulls and cabinet handles
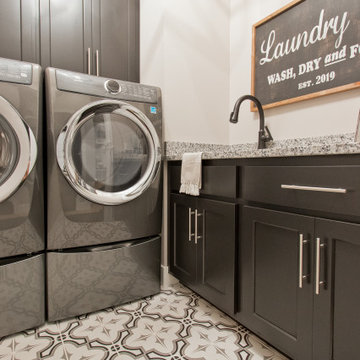
Laundry room floor tile: 8x8 Casablanca - Market
Inspiration for a mediterranean l-shaped laundry room with brown cabinets, quartz benchtops, porcelain floors, a side-by-side washer and dryer, multi-coloured floor and multi-coloured benchtop.
Inspiration for a mediterranean l-shaped laundry room with brown cabinets, quartz benchtops, porcelain floors, a side-by-side washer and dryer, multi-coloured floor and multi-coloured benchtop.
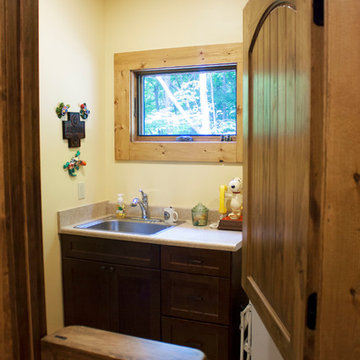
A large dutch door leads from the kitchen into the mudroom.
Rowan Parris, Rainsparrow Photography
Photo of a large country galley utility room in Charlotte with a drop-in sink, shaker cabinets, brown cabinets, laminate benchtops, beige walls, dark hardwood floors, a side-by-side washer and dryer and multi-coloured floor.
Photo of a large country galley utility room in Charlotte with a drop-in sink, shaker cabinets, brown cabinets, laminate benchtops, beige walls, dark hardwood floors, a side-by-side washer and dryer and multi-coloured floor.
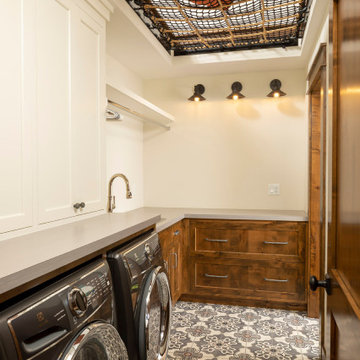
Fun cargo net for kids hideaway in the laundry room
Design ideas for a mid-sized country l-shaped laundry room in Minneapolis with an undermount sink, recessed-panel cabinets, brown cabinets, laminate benchtops, concrete floors, a side-by-side washer and dryer and multi-coloured floor.
Design ideas for a mid-sized country l-shaped laundry room in Minneapolis with an undermount sink, recessed-panel cabinets, brown cabinets, laminate benchtops, concrete floors, a side-by-side washer and dryer and multi-coloured floor.
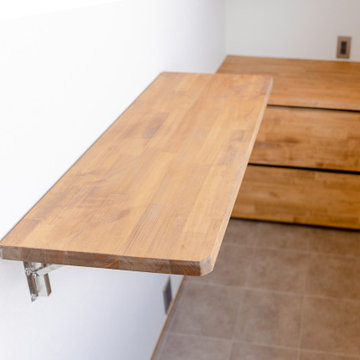
使わない時は台を下すことができます。
This is an example of a country l-shaped utility room in Osaka with brown cabinets, wood benchtops, white walls, vinyl floors, grey floor, brown benchtop, wallpaper and wallpaper.
This is an example of a country l-shaped utility room in Osaka with brown cabinets, wood benchtops, white walls, vinyl floors, grey floor, brown benchtop, wallpaper and wallpaper.
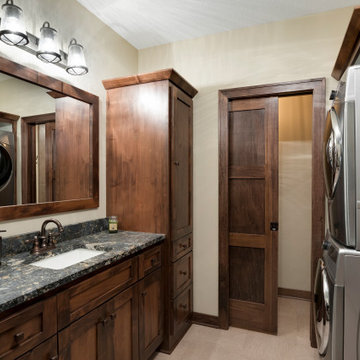
Mid-sized contemporary galley utility room in Minneapolis with an undermount sink, flat-panel cabinets, brown cabinets, granite benchtops, beige walls, a stacked washer and dryer, beige floor and black benchtop.
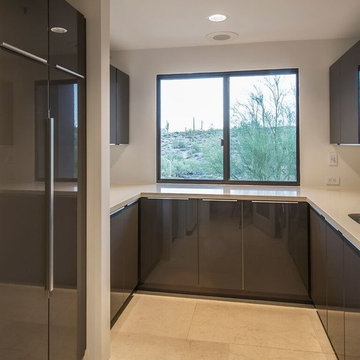
Design ideas for a mid-sized modern u-shaped utility room in Phoenix with an undermount sink, flat-panel cabinets, brown cabinets, solid surface benchtops, white walls, ceramic floors, a side-by-side washer and dryer and beige floor.
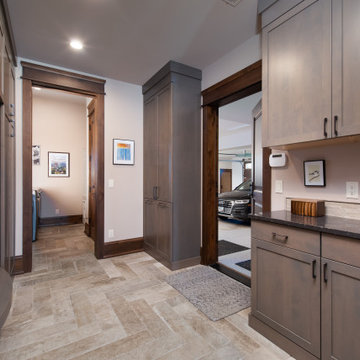
This is an example of a country galley utility room in Other with brown cabinets, white walls, ceramic floors, a side-by-side washer and dryer, beige floor and black benchtop.

This laundry room is filled with cabinetry, has a under mount sink, gas & electric ready for dryer and linen closet (not shown).
Inspiration for a mid-sized transitional dedicated laundry room in Other with an undermount sink, shaker cabinets, brown cabinets, quartz benchtops, white splashback, engineered quartz splashback, grey walls, vinyl floors, a side-by-side washer and dryer, brown floor and white benchtop.
Inspiration for a mid-sized transitional dedicated laundry room in Other with an undermount sink, shaker cabinets, brown cabinets, quartz benchtops, white splashback, engineered quartz splashback, grey walls, vinyl floors, a side-by-side washer and dryer, brown floor and white benchtop.
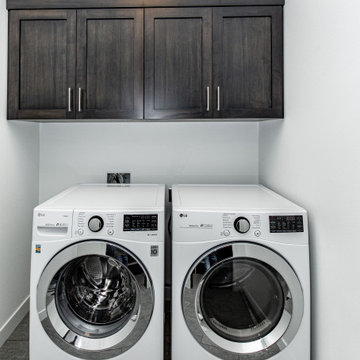
Photo of a contemporary laundry cupboard in Other with brown cabinets and a side-by-side washer and dryer.
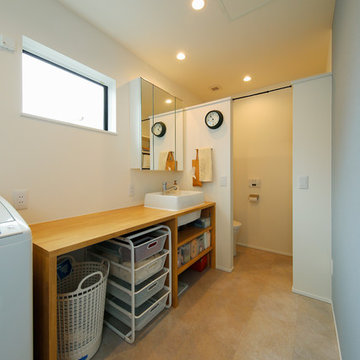
2階のファミリークロゼットの奥に浴室・脱衣所などの水回りを配置し、ドレッシングエリアの動線をコンパクトにまとめました。壁際には洗濯物を畳んだりできるカウンターを造作しています。
Mid-sized scandinavian single-wall utility room in Tokyo with a drop-in sink, open cabinets, brown cabinets, wood benchtops, white walls, ceramic floors, an integrated washer and dryer, beige floor and brown benchtop.
Mid-sized scandinavian single-wall utility room in Tokyo with a drop-in sink, open cabinets, brown cabinets, wood benchtops, white walls, ceramic floors, an integrated washer and dryer, beige floor and brown benchtop.
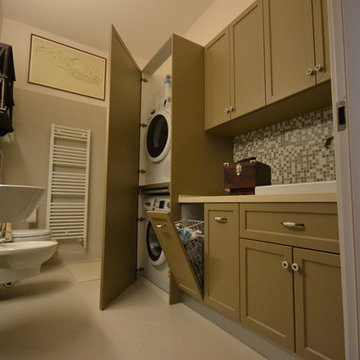
This is an example of a mid-sized traditional single-wall utility room in Bologna with a single-bowl sink, recessed-panel cabinets, brown cabinets, quartzite benchtops, beige walls, porcelain floors and a stacked washer and dryer.
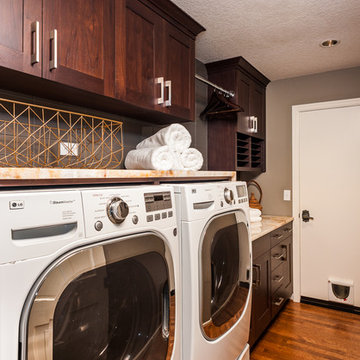
Laundry room designed to match the kitchen remodel. Dark stained cabinets, granite counter top.
Design ideas for a large transitional laundry room in Portland with an undermount sink, recessed-panel cabinets, brown cabinets, granite benchtops, grey walls, medium hardwood floors, a side-by-side washer and dryer, brown floor and multi-coloured benchtop.
Design ideas for a large transitional laundry room in Portland with an undermount sink, recessed-panel cabinets, brown cabinets, granite benchtops, grey walls, medium hardwood floors, a side-by-side washer and dryer, brown floor and multi-coloured benchtop.
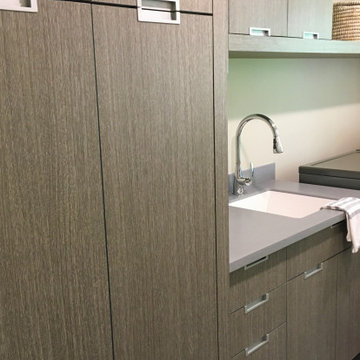
This is an example of a mid-sized midcentury galley dedicated laundry room in Minneapolis with an undermount sink, flat-panel cabinets, brown cabinets, beige walls, light hardwood floors and a side-by-side washer and dryer.
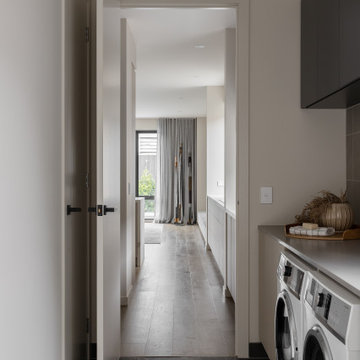
Spacious laundry with separate entrance, connected to the butlers pantry and kitchen.
Design ideas for a mid-sized contemporary single-wall dedicated laundry room in Melbourne with brown cabinets, quartz benchtops, grey splashback, porcelain splashback, white walls, slate floors, a side-by-side washer and dryer, grey floor and white benchtop.
Design ideas for a mid-sized contemporary single-wall dedicated laundry room in Melbourne with brown cabinets, quartz benchtops, grey splashback, porcelain splashback, white walls, slate floors, a side-by-side washer and dryer, grey floor and white benchtop.
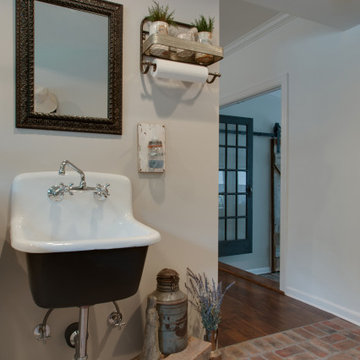
Design ideas for a small country utility room in Nashville with a farmhouse sink, shaker cabinets, brown cabinets, granite benchtops, grey walls, brick floors, a side-by-side washer and dryer, multi-coloured floor and black benchtop.
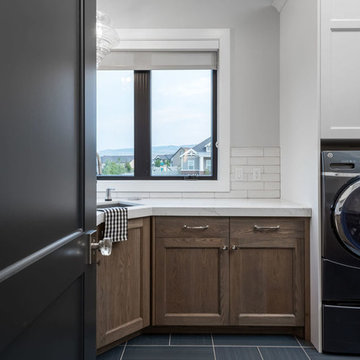
Brad Montgomery
Photo of a mid-sized transitional galley utility room in Salt Lake City with an undermount sink, recessed-panel cabinets, brown cabinets, quartzite benchtops, grey walls, ceramic floors, a side-by-side washer and dryer, blue floor and white benchtop.
Photo of a mid-sized transitional galley utility room in Salt Lake City with an undermount sink, recessed-panel cabinets, brown cabinets, quartzite benchtops, grey walls, ceramic floors, a side-by-side washer and dryer, blue floor and white benchtop.
Laundry Room Design Ideas with Brown Cabinets
7