Laundry Room Design Ideas with Brown Cabinets
Refine by:
Budget
Sort by:Popular Today
1 - 20 of 50 photos
Item 1 of 3

The Alder shaker cabinets in the mud room have a ship wall accent behind the matte black coat hooks. The mudroom is off of the garage and connects to the laundry room and primary closet to the right, and then into the pantry and kitchen to the left. This mudroom is the perfect drop zone spot for shoes, coats, and keys. With cubbies above and below, there's a place for everything in this mudroom design.
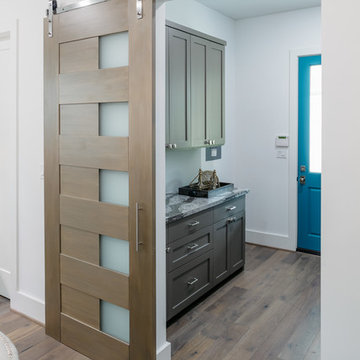
Photo of a large transitional galley dedicated laundry room in Houston with shaker cabinets, brown cabinets, marble benchtops, grey walls, medium hardwood floors, brown floor and grey benchtop.

Laundry room, boot room, mudroom, desk
Design ideas for a large country u-shaped utility room in Toronto with an undermount sink, shaker cabinets, brown cabinets, quartz benchtops, porcelain splashback, porcelain floors and a side-by-side washer and dryer.
Design ideas for a large country u-shaped utility room in Toronto with an undermount sink, shaker cabinets, brown cabinets, quartz benchtops, porcelain splashback, porcelain floors and a side-by-side washer and dryer.

Laundry Room
Large contemporary utility room in Sacramento with a single-bowl sink, brown cabinets, concrete benchtops, white walls, medium hardwood floors, a concealed washer and dryer, brown floor and grey benchtop.
Large contemporary utility room in Sacramento with a single-bowl sink, brown cabinets, concrete benchtops, white walls, medium hardwood floors, a concealed washer and dryer, brown floor and grey benchtop.

Photo of a large country u-shaped utility room in Seattle with an undermount sink, recessed-panel cabinets, brown cabinets, wood benchtops, black splashback, ceramic splashback, white walls, light hardwood floors, a side-by-side washer and dryer, brown floor, black benchtop and planked wall panelling.

Design ideas for an expansive tropical u-shaped utility room in Miami with an undermount sink, recessed-panel cabinets, brown cabinets, marble benchtops, white walls, limestone floors, a side-by-side washer and dryer, beige floor, white benchtop and planked wall panelling.
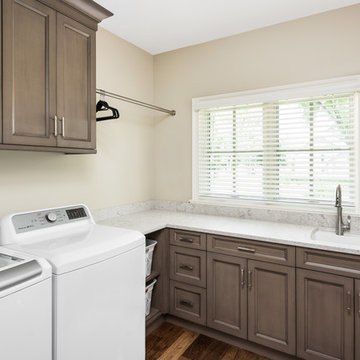
This 2 story home with a first floor Master Bedroom features a tumbled stone exterior with iron ore windows and modern tudor style accents. The Great Room features a wall of built-ins with antique glass cabinet doors that flank the fireplace and a coffered beamed ceiling. The adjacent Kitchen features a large walnut topped island which sets the tone for the gourmet kitchen. Opening off of the Kitchen, the large Screened Porch entertains year round with a radiant heated floor, stone fireplace and stained cedar ceiling. Photo credit: Picture Perfect Homes

In collaboration with my client we found a space for a small bill paying station, or scullery. This space is part of the laundry room, but it is typical a quiet to write and create family plans.
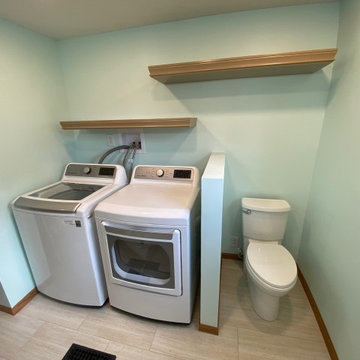
This laundry was moved to the second floor and integrated into a large family bathroom. We relocated the toilet behind this pony wall and rotated it 90 degrees and pushed it 3’ against the wall. The Kraftmaid Vantage shelves are Camel to match the vanity.
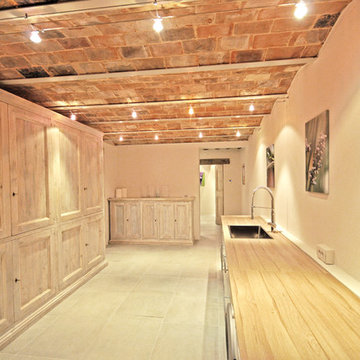
This is an example of an expansive country galley utility room in Other with a drop-in sink, raised-panel cabinets, brown cabinets, wood benchtops, beige walls, limestone floors, a side-by-side washer and dryer and beige floor.
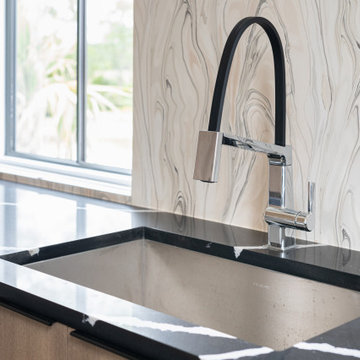
Inspiration for an expansive modern single-wall dedicated laundry room in Charleston with an undermount sink, flat-panel cabinets, brown cabinets, quartzite benchtops, multi-coloured splashback, porcelain floors, a side-by-side washer and dryer, black floor, black benchtop, vaulted and wallpaper.
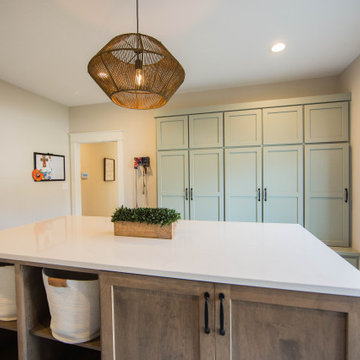
The new laundry and craft room features custom storage, a retro free standing sink and dramatic floor tile.
Photo of a large traditional utility room in Indianapolis with an utility sink, recessed-panel cabinets, brown cabinets, quartzite benchtops, beige walls, porcelain floors, a stacked washer and dryer, multi-coloured floor and beige benchtop.
Photo of a large traditional utility room in Indianapolis with an utility sink, recessed-panel cabinets, brown cabinets, quartzite benchtops, beige walls, porcelain floors, a stacked washer and dryer, multi-coloured floor and beige benchtop.

Photo of a large country laundry room in Portland with brown cabinets, wood benchtops, brown splashback, timber splashback, grey walls, ceramic floors, grey floor and brown benchtop.
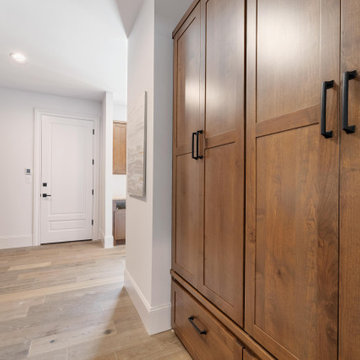
Photo of an expansive traditional u-shaped dedicated laundry room in Houston with an undermount sink, shaker cabinets, brown cabinets, quartz benchtops, white splashback, ceramic splashback, white walls, medium hardwood floors, a side-by-side washer and dryer, brown floor and beige benchtop.
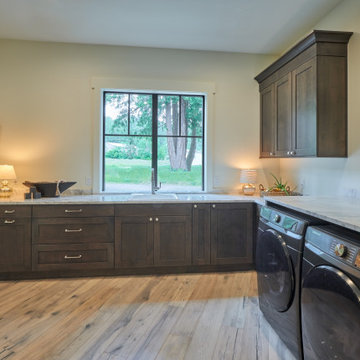
Large country u-shaped utility room in Seattle with an undermount sink, recessed-panel cabinets, brown cabinets, wood benchtops, black splashback, ceramic splashback, white walls, light hardwood floors, a side-by-side washer and dryer, brown floor, black benchtop and planked wall panelling.
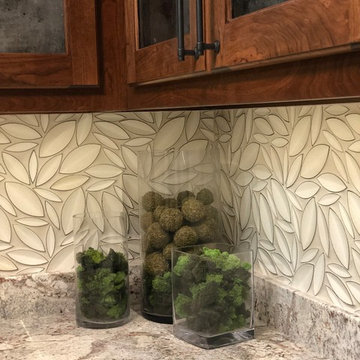
At this upscale classical-contemporary space, we wanted to create a functional environment that continued the same language of elegance throughout. With an eclectic mix of materials and textures we balanced the space through changes in scale and line.

Laundry Room
Inspiration for a large contemporary utility room in Sacramento with a single-bowl sink, brown cabinets, concrete benchtops, white walls, medium hardwood floors, a concealed washer and dryer, brown floor and grey benchtop.
Inspiration for a large contemporary utility room in Sacramento with a single-bowl sink, brown cabinets, concrete benchtops, white walls, medium hardwood floors, a concealed washer and dryer, brown floor and grey benchtop.
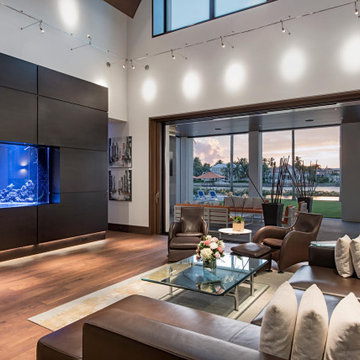
This is an example of a large modern laundry room with flat-panel cabinets, brown cabinets, dark hardwood floors, brown floor and vaulted.
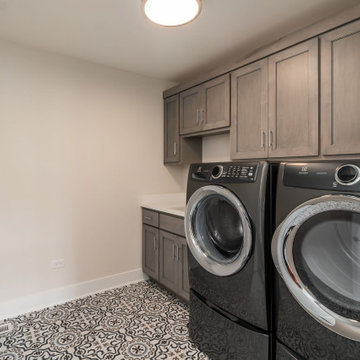
Large l-shaped dedicated laundry room in Chicago with brown cabinets, granite benchtops, a side-by-side washer and dryer, multi-coloured floor and white benchtop.
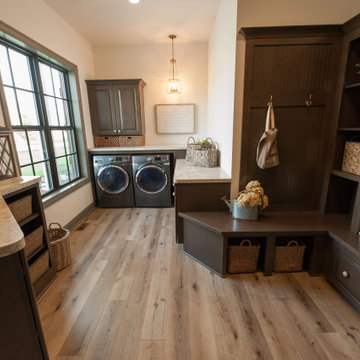
Inspiration for a laundry room in Milwaukee with raised-panel cabinets, brown cabinets, a side-by-side washer and dryer, brown floor and beige benchtop.
Laundry Room Design Ideas with Brown Cabinets
1