Laundry Room Design Ideas with Quartzite Benchtops and Brown Floor
Refine by:
Budget
Sort by:Popular Today
1 - 20 of 271 photos
Item 1 of 3
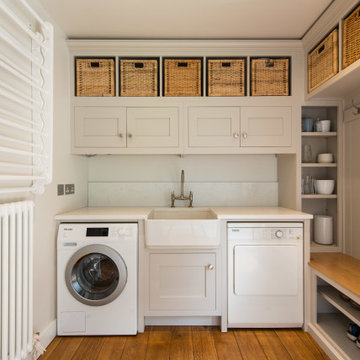
As part of a commission for a bespoke kitchen, we maximised this additional space for a utility boot room.
This is an example of a small country laundry room in Edinburgh with shaker cabinets, white cabinets, quartzite benchtops, white splashback, white walls, medium hardwood floors, a side-by-side washer and dryer, brown floor and white benchtop.
This is an example of a small country laundry room in Edinburgh with shaker cabinets, white cabinets, quartzite benchtops, white splashback, white walls, medium hardwood floors, a side-by-side washer and dryer, brown floor and white benchtop.
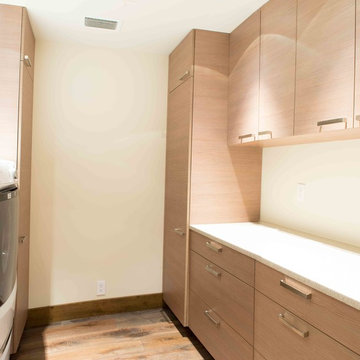
Mid-sized contemporary galley utility room in Miami with flat-panel cabinets, light wood cabinets, quartzite benchtops, beige walls, medium hardwood floors, a side-by-side washer and dryer, a single-bowl sink and brown floor.

A Scandinavian Southmore Kitchen
We designed, supplied and fitted this beautiful Hacker Systemat kitchen in Matt Black Lacquer finish.
Teamed with Sand Oak reproduction open shelving for a Scandinavian look that is super popular and finished with a designer White Corian worktop that brightens up the space.
This open plan kitchen is ready for welcoming and entertaining guests and is equipped with the latest appliances from Siemens.
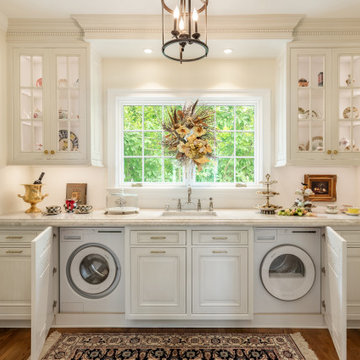
Elegant, yet functional laundry room off the kitchen. Hidden away behind sliding doors, this laundry space opens to double as a butler's pantry during preparations and service for entertaining guests.
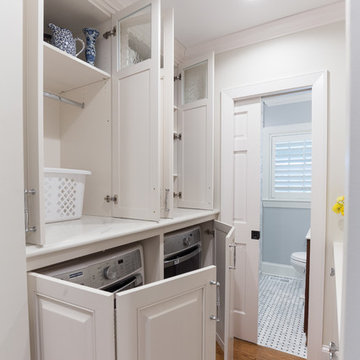
The built-ins hide the washer and dryer below and laundry supplies and hanging bar above. The upper cabinets have glass doors to showcase the owners’ blue and white pieces. A new pocket door separates the Laundry Room from the smaller, lower level bathroom. The opposite wall also has matching cabinets and marble top for additional storage and work space.
Jon Courville Photography
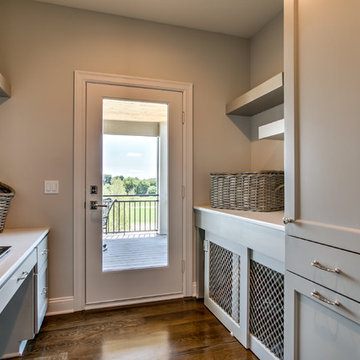
Design ideas for a mid-sized transitional galley dedicated laundry room in Omaha with recessed-panel cabinets, grey cabinets, quartzite benchtops, grey walls, medium hardwood floors, a stacked washer and dryer, brown floor and white benchtop.

Our dark green boot room and utility has been designed for all seasons, incorporating open and closed storage for muddy boots, bags, various outdoor items and cleaning products.
No boot room is complete without bespoke bench seating. In this instance, we've introduced a warm and contrasting walnut seat, offering a cosy perch and additional storage below.
To add a heritage feel, we've embraced darker tones, walnut details and burnished brass Antrim handles, bringing beauty to this practical room.

Laundry with concealed washer and dryer behind doors one could think this was a butlers pantry instead. Open shelving to give a lived in personal look.
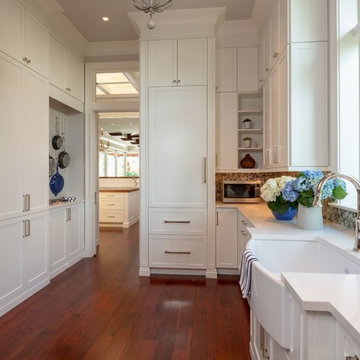
Designer: Sherri DuPont Photographer: Lori Hamilton
Mid-sized tropical galley utility room in Miami with a farmhouse sink, raised-panel cabinets, white cabinets, quartzite benchtops, white walls, medium hardwood floors, a side-by-side washer and dryer, brown floor and white benchtop.
Mid-sized tropical galley utility room in Miami with a farmhouse sink, raised-panel cabinets, white cabinets, quartzite benchtops, white walls, medium hardwood floors, a side-by-side washer and dryer, brown floor and white benchtop.
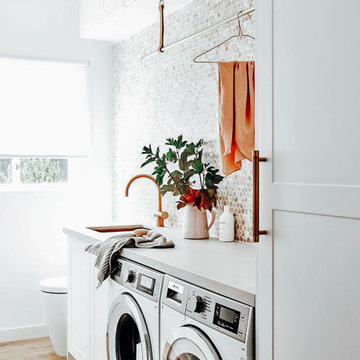
This is an example of a mid-sized single-wall dedicated laundry room in Dallas with an undermount sink, white cabinets, quartzite benchtops, grey splashback, mosaic tile splashback, white walls, medium hardwood floors, a side-by-side washer and dryer, brown floor and grey benchtop.
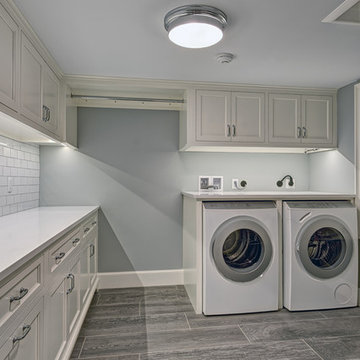
Jim Fuhrmann Photography
Photo of a mid-sized transitional l-shaped dedicated laundry room in New York with shaker cabinets, white cabinets, quartzite benchtops, grey walls, porcelain floors, a side-by-side washer and dryer and brown floor.
Photo of a mid-sized transitional l-shaped dedicated laundry room in New York with shaker cabinets, white cabinets, quartzite benchtops, grey walls, porcelain floors, a side-by-side washer and dryer and brown floor.
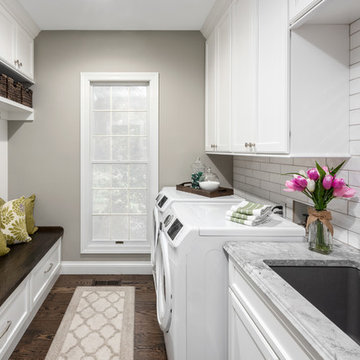
Matt Harrer
This is an example of a mid-sized traditional galley utility room in St Louis with an undermount sink, flat-panel cabinets, white cabinets, quartzite benchtops, grey walls, medium hardwood floors, a side-by-side washer and dryer, brown floor and grey benchtop.
This is an example of a mid-sized traditional galley utility room in St Louis with an undermount sink, flat-panel cabinets, white cabinets, quartzite benchtops, grey walls, medium hardwood floors, a side-by-side washer and dryer, brown floor and grey benchtop.
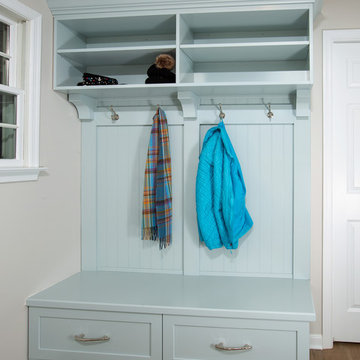
Inspiration for a mid-sized transitional laundry room in DC Metro with recessed-panel cabinets, blue cabinets, quartzite benchtops, medium hardwood floors, brown floor, white benchtop and beige walls.
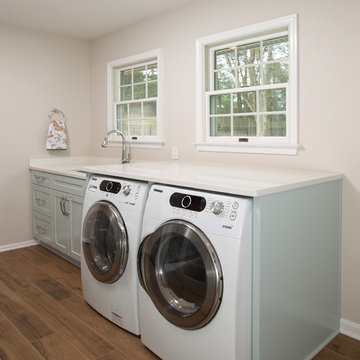
Design ideas for a mid-sized transitional laundry room in DC Metro with an undermount sink, recessed-panel cabinets, blue cabinets, quartzite benchtops, medium hardwood floors, brown floor, white benchtop, beige walls and a side-by-side washer and dryer.
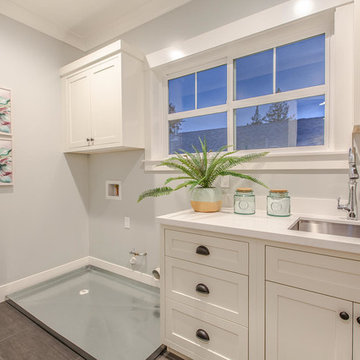
Inspiration for a mid-sized country single-wall dedicated laundry room in San Francisco with an undermount sink, recessed-panel cabinets, white cabinets, quartzite benchtops, grey walls, porcelain floors, a side-by-side washer and dryer, brown floor and white benchtop.
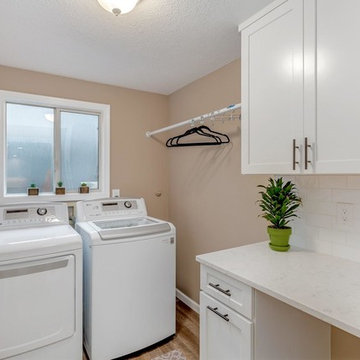
A separate laundry room with built in cabinetry creates dedicated spaces to wash, dry, fold, and hang clothing.
Design ideas for a small contemporary single-wall dedicated laundry room in Portland with shaker cabinets, white cabinets, quartzite benchtops, beige walls, medium hardwood floors, a side-by-side washer and dryer, brown floor and white benchtop.
Design ideas for a small contemporary single-wall dedicated laundry room in Portland with shaker cabinets, white cabinets, quartzite benchtops, beige walls, medium hardwood floors, a side-by-side washer and dryer, brown floor and white benchtop.
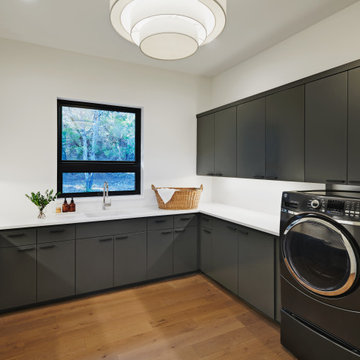
Design ideas for a large contemporary u-shaped utility room in Austin with an undermount sink, flat-panel cabinets, grey cabinets, quartzite benchtops, white walls, medium hardwood floors, a side-by-side washer and dryer, brown floor and white benchtop.
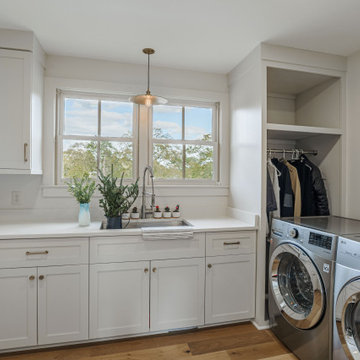
Inspiration for a large modern u-shaped dedicated laundry room in Other with an undermount sink, shaker cabinets, white cabinets, quartzite benchtops, white walls, light hardwood floors, a side-by-side washer and dryer, brown floor and white benchtop.
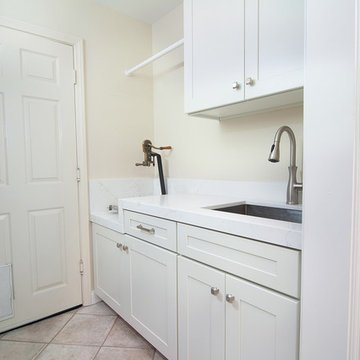
Photo of a small transitional galley dedicated laundry room in San Diego with an undermount sink, shaker cabinets, white cabinets, quartzite benchtops, beige walls, travertine floors, a side-by-side washer and dryer, brown floor and white benchtop.
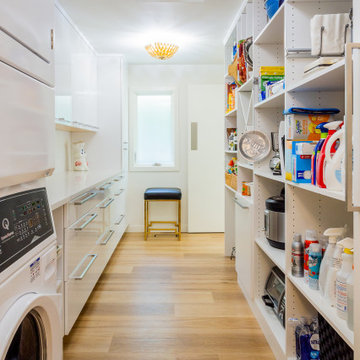
Seattle Mercer Island Spacious Laundry
This is an example of a mid-sized contemporary galley dedicated laundry room in Seattle with flat-panel cabinets, white cabinets, quartzite benchtops, white walls, light hardwood floors, a stacked washer and dryer, brown floor and white benchtop.
This is an example of a mid-sized contemporary galley dedicated laundry room in Seattle with flat-panel cabinets, white cabinets, quartzite benchtops, white walls, light hardwood floors, a stacked washer and dryer, brown floor and white benchtop.
Laundry Room Design Ideas with Quartzite Benchtops and Brown Floor
1