Laundry Room Design Ideas with Timber Splashback and Brown Floor
Refine by:
Budget
Sort by:Popular Today
1 - 20 of 25 photos

Design ideas for a mid-sized transitional dedicated laundry room in Atlanta with an undermount sink, grey cabinets, solid surface benchtops, grey splashback, timber splashback, brick floors, a side-by-side washer and dryer, brown floor, grey benchtop and wood walls.

Stacked washer deyer custom beige shaker cabinets sw feldspar pottery; undermount farmhouse sink with apron front and drip edge
Mid-sized traditional single-wall dedicated laundry room with a farmhouse sink, shaker cabinets, beige cabinets, quartz benchtops, timber splashback, white walls, vinyl floors, a stacked washer and dryer, brown floor, white benchtop and planked wall panelling.
Mid-sized traditional single-wall dedicated laundry room with a farmhouse sink, shaker cabinets, beige cabinets, quartz benchtops, timber splashback, white walls, vinyl floors, a stacked washer and dryer, brown floor, white benchtop and planked wall panelling.

A small dated powder room gets re-invented!
Our client was looking to update her powder room/laundry room, we designed and installed wood paneling to match the style of the house. Our client selected this fabulous wallpaper and choose a vibrant green for the wall paneling and all the trims, the white ceramic sink and toilet look fresh and clean. A long and narrow medicine cabinet with 2 white globe sconces completes the look, on the opposite side of the room the washer and drier are tucked in under a wood counter also painted green.
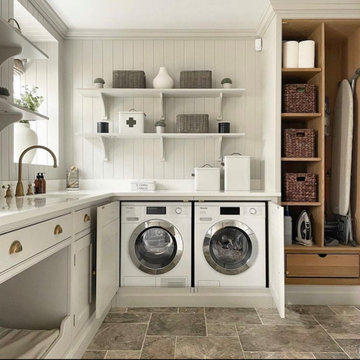
This is an example of a mid-sized l-shaped dedicated laundry room in Dallas with an undermount sink, shaker cabinets, white cabinets, quartz benchtops, white splashback, timber splashback, white walls, porcelain floors, a side-by-side washer and dryer, brown floor, white benchtop and panelled walls.
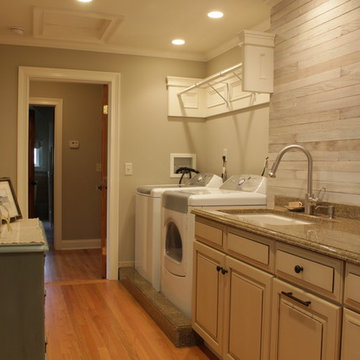
Laundry room with farmhouse accents
Photo Credit: N. Leonard
Large country single-wall utility room in New York with an undermount sink, raised-panel cabinets, beige cabinets, granite benchtops, grey walls, medium hardwood floors, a side-by-side washer and dryer, brown floor, grey splashback, timber splashback and planked wall panelling.
Large country single-wall utility room in New York with an undermount sink, raised-panel cabinets, beige cabinets, granite benchtops, grey walls, medium hardwood floors, a side-by-side washer and dryer, brown floor, grey splashback, timber splashback and planked wall panelling.

This is an example of a mid-sized scandinavian single-wall utility room in Other with flat-panel cabinets, white cabinets, wood benchtops, brown splashback, timber splashback, white walls, laminate floors, an integrated washer and dryer, brown floor and brown benchtop.

This is an example of a small traditional galley utility room in Chicago with shaker cabinets, white cabinets, white splashback, timber splashback, white walls, light hardwood floors, brown floor, wallpaper, wallpaper, a stacked washer and dryer, a single-bowl sink, quartz benchtops and grey benchtop.

Dark wood veneered storage/utility cupboards with intergrated LED lighting
Mid-sized modern galley utility room in London with glass-front cabinets, dark wood cabinets, wood benchtops, brown splashback, timber splashback, beige walls, light hardwood floors, brown floor and brown benchtop.
Mid-sized modern galley utility room in London with glass-front cabinets, dark wood cabinets, wood benchtops, brown splashback, timber splashback, beige walls, light hardwood floors, brown floor and brown benchtop.
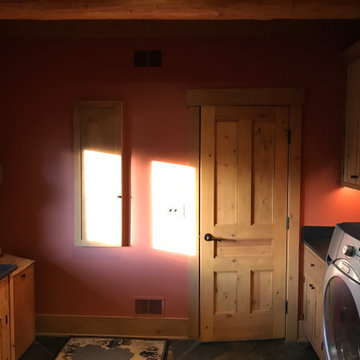
Before Start of Services
Prepared and Covered all Flooring, Furnishings and Logs Patched all Cracks, Nail Holes, Dents and Dings
Lightly Pole Sanded Walls for a smooth finish
Spot Primed all Patches
Painted all Ceilings and Walls
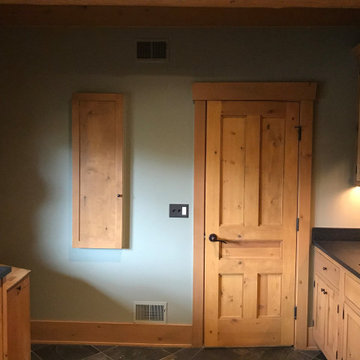
Upon Completion
Mid-sized traditional l-shaped dedicated laundry room in Chicago with a farmhouse sink, shaker cabinets, brown cabinets, granite benchtops, green splashback, timber splashback, green walls, slate floors, a side-by-side washer and dryer, brown floor, black benchtop, wood walls and exposed beam.
Mid-sized traditional l-shaped dedicated laundry room in Chicago with a farmhouse sink, shaker cabinets, brown cabinets, granite benchtops, green splashback, timber splashback, green walls, slate floors, a side-by-side washer and dryer, brown floor, black benchtop, wood walls and exposed beam.
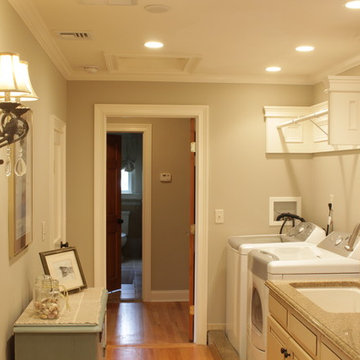
Laundry room with farmhouse accents.
Photo Credit: N. Leonard
Inspiration for a large country single-wall utility room in New York with an undermount sink, raised-panel cabinets, beige cabinets, granite benchtops, grey walls, medium hardwood floors, a side-by-side washer and dryer, brown floor, grey splashback, timber splashback and planked wall panelling.
Inspiration for a large country single-wall utility room in New York with an undermount sink, raised-panel cabinets, beige cabinets, granite benchtops, grey walls, medium hardwood floors, a side-by-side washer and dryer, brown floor, grey splashback, timber splashback and planked wall panelling.
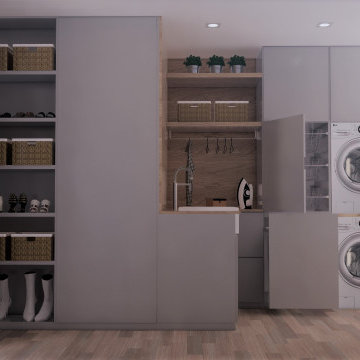
Photo of a mid-sized single-wall dedicated laundry room in Alicante-Costa Blanca with a double-bowl sink, flat-panel cabinets, grey cabinets, wood benchtops, brown splashback, timber splashback, white walls, medium hardwood floors, a stacked washer and dryer, brown floor and brown benchtop.

Photo of a small traditional galley utility room in Chicago with a single-bowl sink, shaker cabinets, white cabinets, quartz benchtops, white splashback, timber splashback, white walls, light hardwood floors, a stacked washer and dryer, brown floor, grey benchtop, wallpaper and wallpaper.
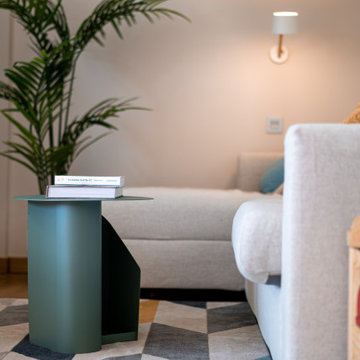
Photo of a mid-sized scandinavian single-wall utility room in Other with flat-panel cabinets, white cabinets, wood benchtops, brown splashback, timber splashback, white walls, laminate floors, an integrated washer and dryer, brown floor and brown benchtop.

Laundry built-in with hamper storage under concrete counters.
This is an example of a large arts and crafts single-wall utility room in Other with shaker cabinets, white cabinets, concrete benchtops, white splashback, timber splashback, yellow walls, medium hardwood floors, a side-by-side washer and dryer, brown floor, grey benchtop and panelled walls.
This is an example of a large arts and crafts single-wall utility room in Other with shaker cabinets, white cabinets, concrete benchtops, white splashback, timber splashback, yellow walls, medium hardwood floors, a side-by-side washer and dryer, brown floor, grey benchtop and panelled walls.
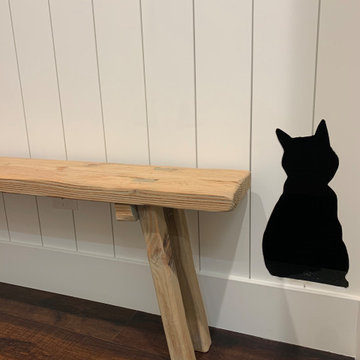
Custom cut cat door
Inspiration for a mid-sized country dedicated laundry room with a farmhouse sink, shaker cabinets, beige cabinets, quartz benchtops, white splashback, timber splashback, white walls, vinyl floors, a stacked washer and dryer, brown floor, white benchtop and planked wall panelling.
Inspiration for a mid-sized country dedicated laundry room with a farmhouse sink, shaker cabinets, beige cabinets, quartz benchtops, white splashback, timber splashback, white walls, vinyl floors, a stacked washer and dryer, brown floor, white benchtop and planked wall panelling.

Design ideas for a mid-sized scandinavian single-wall utility room in Other with flat-panel cabinets, white cabinets, wood benchtops, brown splashback, timber splashback, white walls, laminate floors, an integrated washer and dryer, brown floor and brown benchtop.

Light beige first floor utility area
Design ideas for a mid-sized modern galley utility room in London with glass-front cabinets, dark wood cabinets, wood benchtops, brown splashback, timber splashback, beige walls, light hardwood floors, brown floor and brown benchtop.
Design ideas for a mid-sized modern galley utility room in London with glass-front cabinets, dark wood cabinets, wood benchtops, brown splashback, timber splashback, beige walls, light hardwood floors, brown floor and brown benchtop.
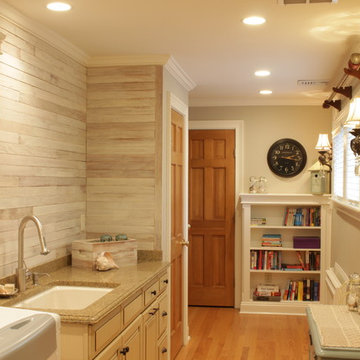
Laundry room with accent wall made from reclaimed wood. and farmhouse pieces.
We then painted a new color palette to blend with the accent wall.
Photo Credit: N. Leonard
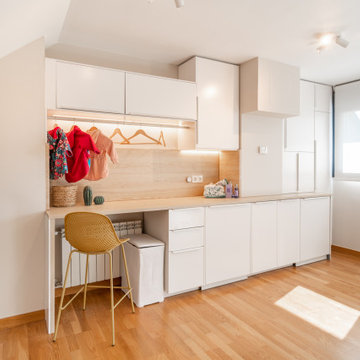
Inspiration for a mid-sized scandinavian single-wall utility room in Other with flat-panel cabinets, white cabinets, wood benchtops, brown splashback, timber splashback, white walls, laminate floors, an integrated washer and dryer, brown floor and brown benchtop.
Laundry Room Design Ideas with Timber Splashback and Brown Floor
1