Laundry Room Design Ideas with Brown Floor and Wallpaper
Refine by:
Budget
Sort by:Popular Today
1 - 20 of 43 photos

Laundry room's are one of the most utilized spaces in the home so it's paramount that the design is not only functional but characteristic of the client. To continue with the rustic farmhouse aesthetic, we wanted to give our client the ability to walk into their laundry room and be happy about being in it. Custom laminate cabinetry in a sage colored green pairs with the green and white landscape scene wallpaper on the ceiling. To add more texture, white square porcelain tiles are on the sink wall, while small bead board painted green to match the cabinetry is on the other walls. The large sink provides ample space to wash almost anything and the brick flooring is a perfect touch of utilitarian that the client desired.

Photo of a large transitional galley dedicated laundry room in Chicago with open cabinets, white cabinets, white walls, a side-by-side washer and dryer, light hardwood floors, brown floor, wallpaper and wallpaper.
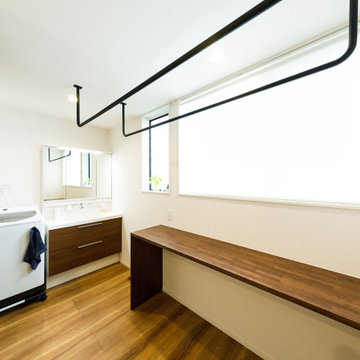
2階の階段を上がったところに広がる洗濯コーナー。左に見える引き戸が浴室につながる。「この場所で洗濯をして室内干しも最小限の移動で行えます。その後カウンターでたたむことができます。クローゼットも2階にあって、便利です」と奥様は喜びます。
Inspiration for a mid-sized industrial l-shaped utility room in Tokyo Suburbs with white walls, dark hardwood floors, brown floor, brown benchtop, wallpaper and wallpaper.
Inspiration for a mid-sized industrial l-shaped utility room in Tokyo Suburbs with white walls, dark hardwood floors, brown floor, brown benchtop, wallpaper and wallpaper.
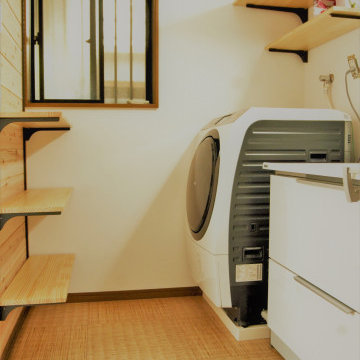
Photo of a mid-sized asian utility room in Other with white walls, vinyl floors, brown floor, wallpaper and wallpaper.
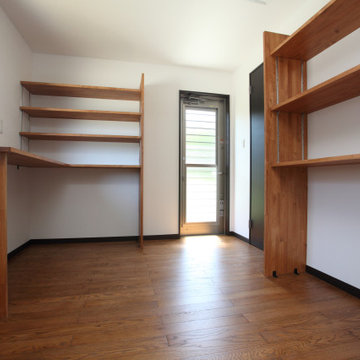
キッチン隣に配置した広々とした5帖程もあるユーティリティ。このスペースには洗濯機やアイロン台や可動棚があり。抜群の収納量があり使いやすい生活動線になっています。
Large modern u-shaped utility room in Other with open cabinets, light wood cabinets, wood benchtops, medium hardwood floors, an integrated washer and dryer, brown floor, brown benchtop, wallpaper and wallpaper.
Large modern u-shaped utility room in Other with open cabinets, light wood cabinets, wood benchtops, medium hardwood floors, an integrated washer and dryer, brown floor, brown benchtop, wallpaper and wallpaper.
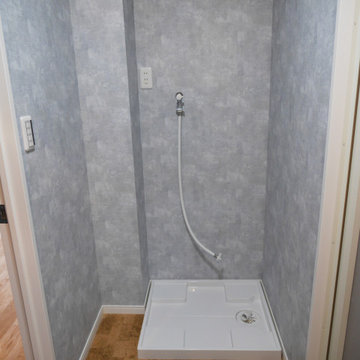
洗面所の向かい側にあるランドリールームです。
左側や上のスペースに棚を設置して収納場所も確保できます。
水廻りの床はCFのコルクで統一しています。
Photo of a small contemporary single-wall dedicated laundry room in Other with grey walls, cork floors, an integrated washer and dryer, brown floor, wallpaper and wallpaper.
Photo of a small contemporary single-wall dedicated laundry room in Other with grey walls, cork floors, an integrated washer and dryer, brown floor, wallpaper and wallpaper.
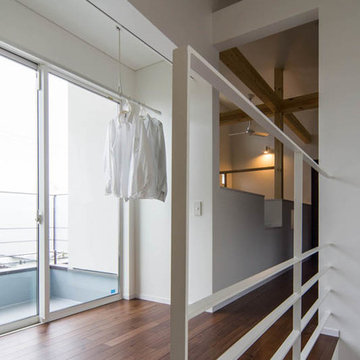
Photo of a small modern utility room in Kyoto with white walls, dark hardwood floors, brown floor, wallpaper and wallpaper.
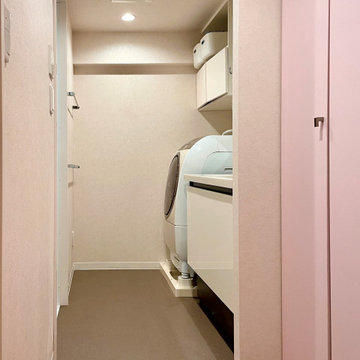
ビフォーの写真を見ていただくとわかりますが、完全に配置をシャッフルしました。昨今の奥行きの深い洗濯機は一番奥に、手前が浅くて(45センチ)広い収納です。
クロスがグレー系のカテゴリーになってはいますがLED照明下でピンクぽく見えるので、収納扉を淡いピンクにしました。小さな取手もそれに合うよう、こだわって選びました。
収納内はシンプルに棚柱+棚受け+棚板ですが、1.5センチピッチの棚柱を採用し、引き出しを入れても遊びがあまりなく、ひっくり返らないように工夫しています。
洗面台はたっぷり100センチ幅で、収納付き三面鏡と、その上の壁にリネストラランプ風のブラケット照明を設置、顔を照らす明かりをソフトなものにしました。
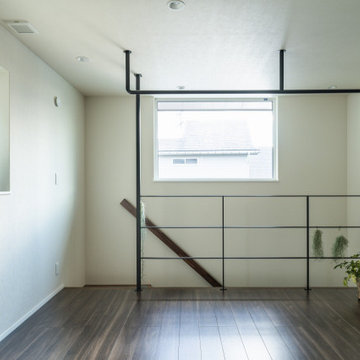
ナチュラル、自然素材のインテリアは苦手。
洗練されたシックなデザインにしたい。
ブラックの大判タイルや大理石のアクセント。
それぞれ部屋にも可変性のあるプランを考え。
家族のためだけの動線を考え、たったひとつ間取りにたどり着いた。
快適に暮らせるように断熱窓もトリプルガラスで覆った。
そんな理想を取り入れた建築計画を一緒に考えました。
そして、家族の想いがまたひとつカタチになりました。
外皮平均熱貫流率(UA値) : 0.42W/m2・K
気密測定隙間相当面積(C値):1.00cm2/m2
断熱等性能等級 : 等級[4]
一次エネルギー消費量等級 : 等級[5]
耐震等級 : 等級[3]
構造計算:許容応力度計算
仕様:
長期優良住宅認定
山形市産材利用拡大促進事業
やまがた健康住宅認定
山形の家づくり利子補給(寒さ対策・断熱化型)
家族構成:30代夫婦
施工面積:122.55 ㎡ ( 37.07 坪)
竣工:2020年12月
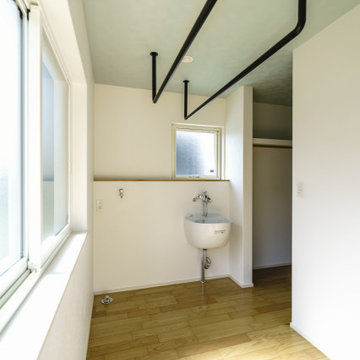
将来までずっと暮らせる平屋に住みたい。
キャンプ用品や山の道具をしまう土間がほしい。
お気に入りの場所は軒が深めのつながるウッドデッキ。
南側には沢山干せるサンルームとスロップシンク。
ロフトと勾配天井のリビングを繋げて遊び心を。
4.5畳の和室もちょっと休憩するのに丁度いい。
家族みんなで動線を考え、快適な間取りに。
沢山の理想を詰め込み、たったひとつ建築計画を考えました。
そして、家族の想いがまたひとつカタチになりました。
家族構成:夫婦30代+子供1人
施工面積:104.34㎡ ( 31.56 坪)
竣工:2021年 9月
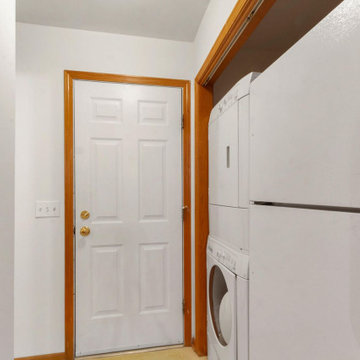
Inspiration for a mid-sized transitional single-wall utility room in Milwaukee with white walls, light hardwood floors, a stacked washer and dryer, brown floor, wallpaper and decorative wall panelling.
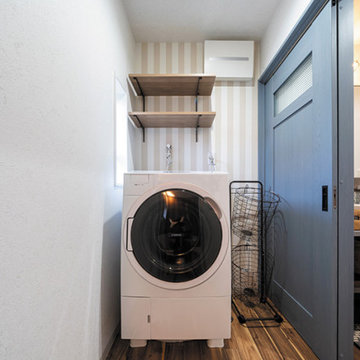
ご夫妻のライフスタイルに合わせて、独立したオープンの洗面室をLDKに隣接させました。
採光窓は、断熱性のある窓とサッシに取り替え、洗濯機の上に南海プライウッドのランドリーラックを設置。
Design ideas for a scandinavian dedicated laundry room in Other with open cabinets, multi-coloured walls, vinyl floors, brown floor, wallpaper and wallpaper.
Design ideas for a scandinavian dedicated laundry room in Other with open cabinets, multi-coloured walls, vinyl floors, brown floor, wallpaper and wallpaper.
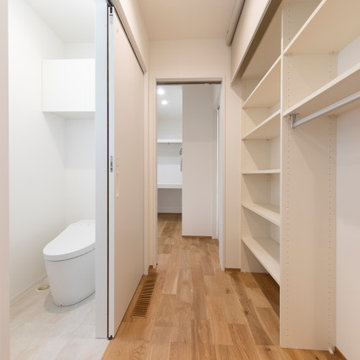
寝室からランドリーまで生活動線を考えたストレスフリーな間取り。大容量の収納を各所に配置し、ストックや掃除道具もしっかりと片付きます。
Photo of a single-wall laundry room in Other with beaded inset cabinets, white cabinets, white walls, medium hardwood floors, an integrated washer and dryer, brown floor, white benchtop, wallpaper and wallpaper.
Photo of a single-wall laundry room in Other with beaded inset cabinets, white cabinets, white walls, medium hardwood floors, an integrated washer and dryer, brown floor, white benchtop, wallpaper and wallpaper.

Purchased in a very dated style, these homeowners came to us to solve their remodeling problems! We redesigned the flow of the home to reflect their family's needs and desires. Now they have a masterpiece!
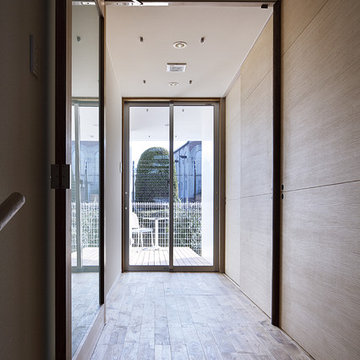
Inspiration for a mid-sized modern utility room in Kyoto with white walls, medium hardwood floors, a concealed washer and dryer, brown floor, wallpaper and wallpaper.
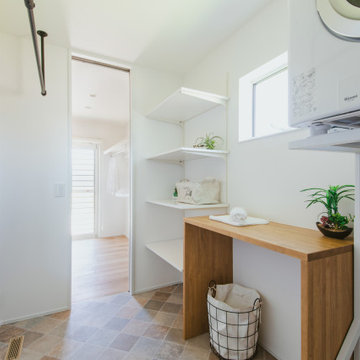
天候に左右されない室内干しを完備。
「洗う→干す→畳む→しまう」が一箇所で完結するランドリールームになりました。
This is an example of a country single-wall dedicated laundry room in Other with white walls, vinyl floors, a stacked washer and dryer, brown floor, brown benchtop, wallpaper and wallpaper.
This is an example of a country single-wall dedicated laundry room in Other with white walls, vinyl floors, a stacked washer and dryer, brown floor, brown benchtop, wallpaper and wallpaper.
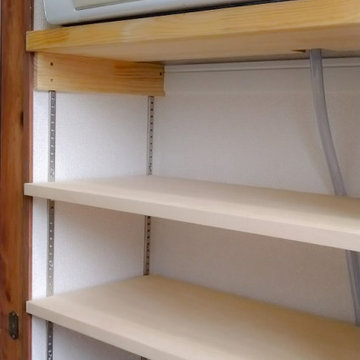
Design ideas for a mid-sized modern laundry room in Other with white walls, plywood floors, brown floor, wallpaper and wallpaper.
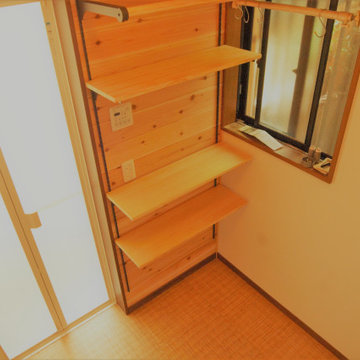
Mid-sized asian utility room in Other with white walls, vinyl floors, brown floor, wallpaper and wallpaper.

スッキリとした仕上がりの造作洗面です
Mid-sized modern single-wall utility room in Osaka with open cabinets, dark wood cabinets, concrete benchtops, white splashback, a stacked washer and dryer, brown floor, grey benchtop, wallpaper and wallpaper.
Mid-sized modern single-wall utility room in Osaka with open cabinets, dark wood cabinets, concrete benchtops, white splashback, a stacked washer and dryer, brown floor, grey benchtop, wallpaper and wallpaper.
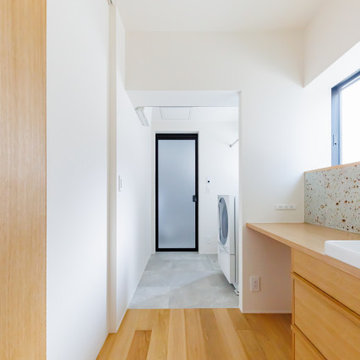
造作でつくられた洗面カウンターの立ち上がりの部分には、木とよく合う大谷石をアクセントに。
洗面室から続くランドリールームと脱衣室の床材には、水に強いビニル床タイルを採用。
Design ideas for a mid-sized scandinavian laundry room in Other with medium wood cabinets, white walls, medium hardwood floors, brown floor, wallpaper and wallpaper.
Design ideas for a mid-sized scandinavian laundry room in Other with medium wood cabinets, white walls, medium hardwood floors, brown floor, wallpaper and wallpaper.
Laundry Room Design Ideas with Brown Floor and Wallpaper
1