Laundry Room Design Ideas with Brown Floor and Wood Walls
Refine by:
Budget
Sort by:Popular Today
1 - 10 of 10 photos

Design ideas for a mid-sized transitional dedicated laundry room in Atlanta with an undermount sink, grey cabinets, solid surface benchtops, grey splashback, timber splashback, brick floors, a side-by-side washer and dryer, brown floor, grey benchtop and wood walls.
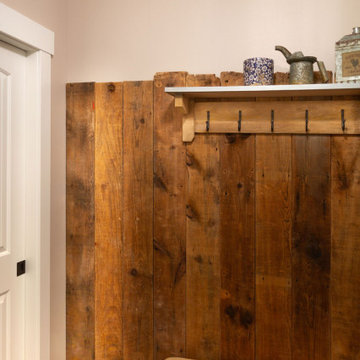
Owners century old barn siding used in laundry area for memoriam with custom shelf. Farmhouse style trim and doors to mimik farmhouse style. Matching bench and rustic LVT tile floor
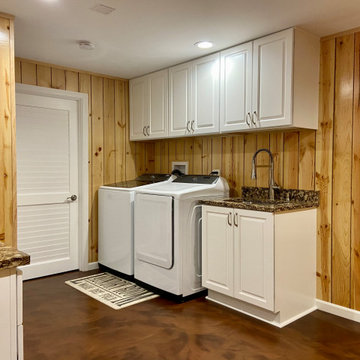
Mid-sized modern single-wall utility room in Chicago with an undermount sink, shaker cabinets, white cabinets, quartzite benchtops, multi-coloured walls, concrete floors, a side-by-side washer and dryer, brown floor, brown benchtop and wood walls.
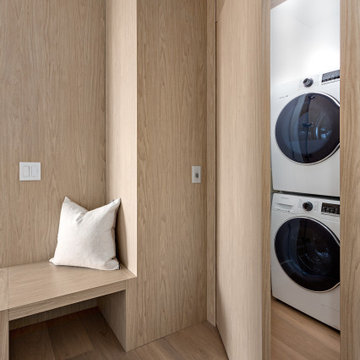
Beyond Beige Interior Design | www.beyondbeige.com | Ph: 604-876-3800 | Photography By Provoke Studios |
Inspiration for a small contemporary laundry room in Vancouver with white walls, light hardwood floors, brown floor and wood walls.
Inspiration for a small contemporary laundry room in Vancouver with white walls, light hardwood floors, brown floor and wood walls.
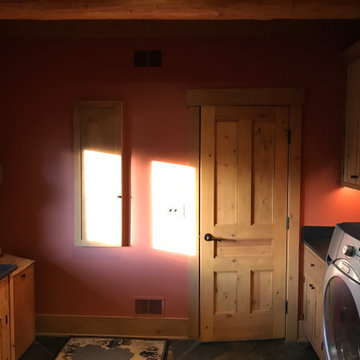
Before Start of Services
Prepared and Covered all Flooring, Furnishings and Logs Patched all Cracks, Nail Holes, Dents and Dings
Lightly Pole Sanded Walls for a smooth finish
Spot Primed all Patches
Painted all Ceilings and Walls
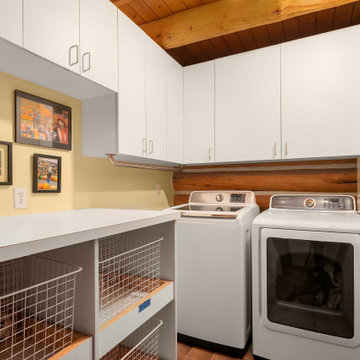
This is an example of a mid-sized country dedicated laundry room in Seattle with flat-panel cabinets, white cabinets, yellow walls, porcelain floors, a side-by-side washer and dryer, brown floor, wood and wood walls.
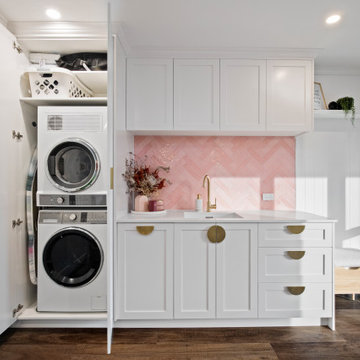
Design ideas for a mid-sized modern l-shaped utility room in Auckland with a single-bowl sink, soapstone benchtops, pink splashback, mosaic tile splashback, white walls, laminate floors, a stacked washer and dryer, brown floor, white benchtop, wood and wood walls.
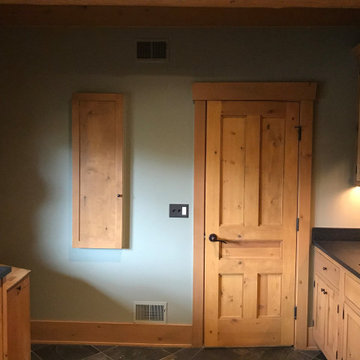
Upon Completion
Mid-sized traditional l-shaped dedicated laundry room in Chicago with a farmhouse sink, shaker cabinets, brown cabinets, granite benchtops, green splashback, timber splashback, green walls, slate floors, a side-by-side washer and dryer, brown floor, black benchtop, wood walls and exposed beam.
Mid-sized traditional l-shaped dedicated laundry room in Chicago with a farmhouse sink, shaker cabinets, brown cabinets, granite benchtops, green splashback, timber splashback, green walls, slate floors, a side-by-side washer and dryer, brown floor, black benchtop, wood walls and exposed beam.
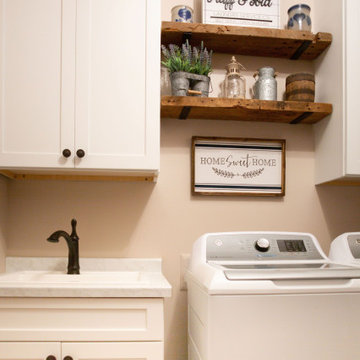
Laundry room with custom rustic floating shelves from owners family farm.
This is an example of a mid-sized country laundry room in Cedar Rapids with a drop-in sink, white cabinets, laminate benchtops, a side-by-side washer and dryer, brown floor, white benchtop and wood walls.
This is an example of a mid-sized country laundry room in Cedar Rapids with a drop-in sink, white cabinets, laminate benchtops, a side-by-side washer and dryer, brown floor, white benchtop and wood walls.
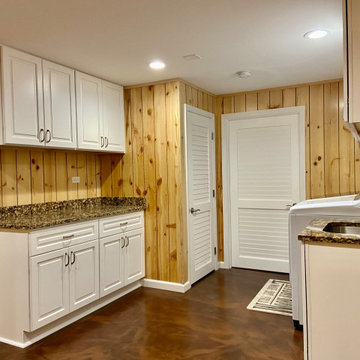
Inspiration for a mid-sized modern single-wall utility room in Chicago with an undermount sink, shaker cabinets, white cabinets, quartzite benchtops, multi-coloured walls, concrete floors, a side-by-side washer and dryer, brown floor, brown benchtop and wood walls.
Laundry Room Design Ideas with Brown Floor and Wood Walls
1