Laundry Room Design Ideas with Brown Floor
Sort by:Popular Today
21 - 40 of 4,493 photos
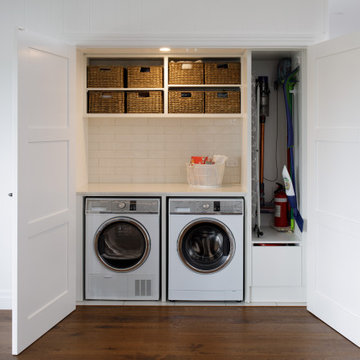
Small transitional single-wall laundry cupboard in Brisbane with quartz benchtops, white splashback, subway tile splashback, white walls, medium hardwood floors, a side-by-side washer and dryer, brown floor and white benchtop.
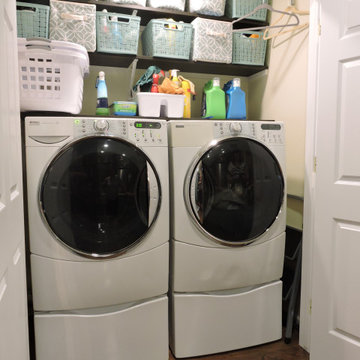
We removed the cabinetry that was above the washer/dryer and replaced it with open shelving. the bi-fold doors were replaced with french swing doors, and the new flooring makes access to the drawers easy.
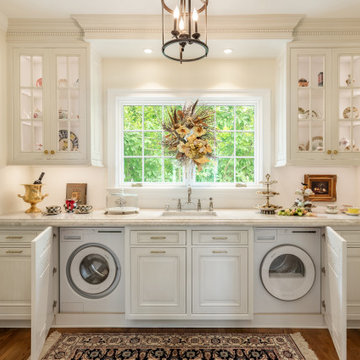
Elegant, yet functional laundry room off the kitchen. Hidden away behind sliding doors, this laundry space opens to double as a butler's pantry during preparations and service for entertaining guests.
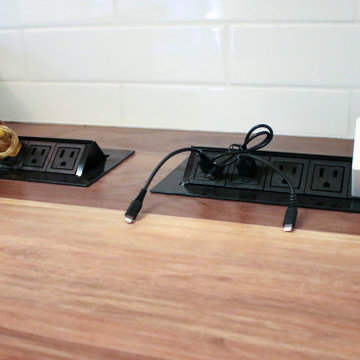
We updated this laundry room by installing Medallion Silverline Jackson Flat Panel cabinets in white icing color. The countertops are a custom Natural Black Walnut wood top with a Mockett charging station and a Porter single basin farmhouse sink and Moen Arbor high arc faucet. The backsplash is Ice White Wow Subway Tile. The floor is Durango Tumbled tile.
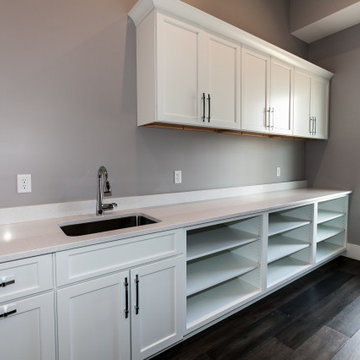
Custom white cabinetry, a small sink, and lots of cubbbies with storage complete this custom laundry room.
Inspiration for a mid-sized midcentury galley utility room in Salt Lake City with an undermount sink, shaker cabinets, white cabinets, solid surface benchtops, grey walls, dark hardwood floors, brown floor and white benchtop.
Inspiration for a mid-sized midcentury galley utility room in Salt Lake City with an undermount sink, shaker cabinets, white cabinets, solid surface benchtops, grey walls, dark hardwood floors, brown floor and white benchtop.
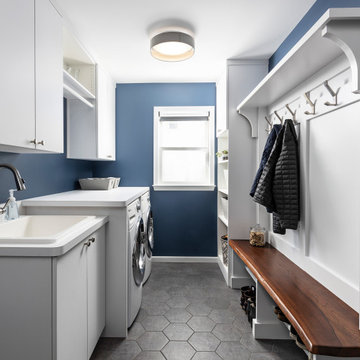
This is an example of a mid-sized transitional single-wall utility room in Detroit with a drop-in sink, flat-panel cabinets, white cabinets, blue walls, a side-by-side washer and dryer, brown floor and white benchtop.
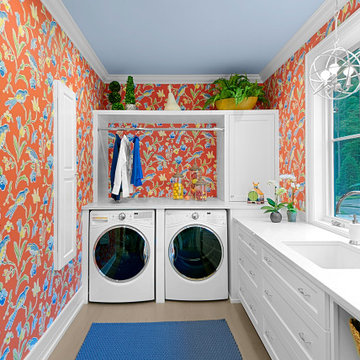
The persimmon walls (Stroheim wallpaper by Dana Gibson) coordinate with the blue ceiling - Benjamin Moore’s AF-575 Instinct.
Inspiration for a large transitional l-shaped utility room in Grand Rapids with an undermount sink, shaker cabinets, white cabinets, multi-coloured walls, a side-by-side washer and dryer, white benchtop, wallpaper, quartz benchtops, window splashback, medium hardwood floors and brown floor.
Inspiration for a large transitional l-shaped utility room in Grand Rapids with an undermount sink, shaker cabinets, white cabinets, multi-coloured walls, a side-by-side washer and dryer, white benchtop, wallpaper, quartz benchtops, window splashback, medium hardwood floors and brown floor.
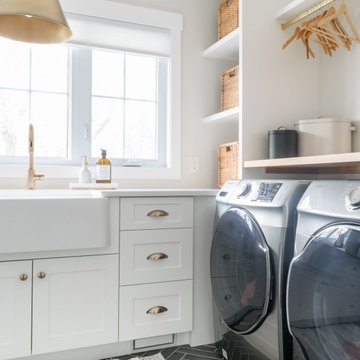
A dream laundry room space! With custom built in cabinetry, herringbone tile floors and a farmhouse sink, there is ample space for washing, folding + storage.
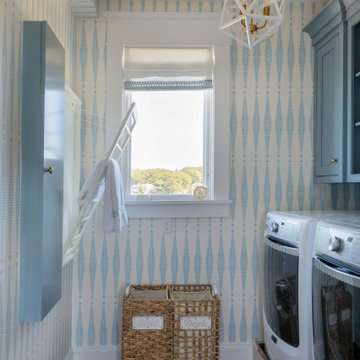
Beach style single-wall dedicated laundry room in Boston with beaded inset cabinets, blue cabinets, blue walls, dark hardwood floors and brown floor.
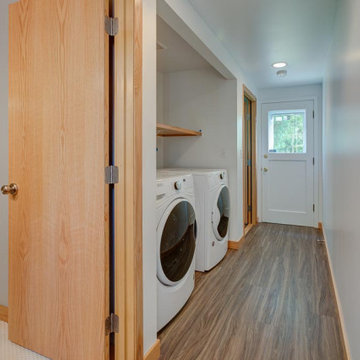
Inspiration for a small transitional single-wall laundry cupboard in Seattle with grey walls, vinyl floors, a side-by-side washer and dryer and brown floor.
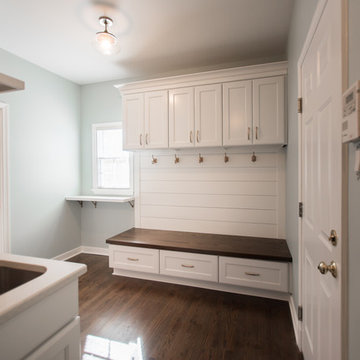
Photo of a mid-sized transitional utility room in Baltimore with an undermount sink, flat-panel cabinets, white cabinets, wood benchtops, blue walls, medium hardwood floors, a side-by-side washer and dryer, brown floor and brown benchtop.
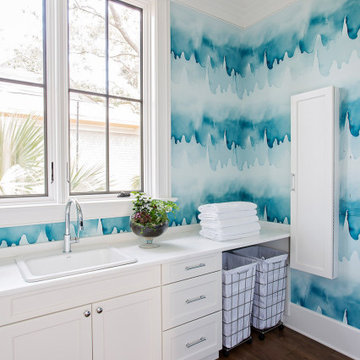
Beach style single-wall dedicated laundry room in Charleston with a drop-in sink, shaker cabinets, white cabinets, blue walls, dark hardwood floors, brown floor, white benchtop and wallpaper.
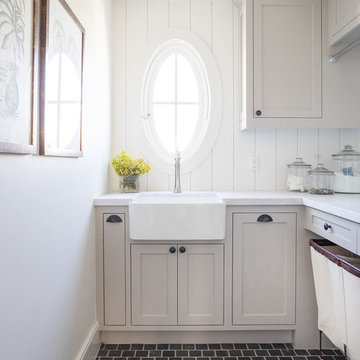
Photo of a beach style l-shaped dedicated laundry room in Orange County with a farmhouse sink, shaker cabinets, grey cabinets, white walls, brown floor and white benchtop.
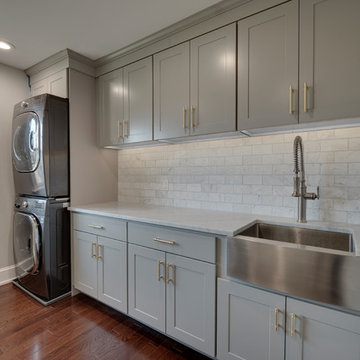
design, sink, laundry, appliance, dryer, household, decor, washer, clothing, window, washing, housework, wash, luxury, contemporary
This is an example of a mid-sized transitional single-wall dedicated laundry room in Philadelphia with a farmhouse sink, recessed-panel cabinets, grey cabinets, marble benchtops, grey walls, medium hardwood floors, a stacked washer and dryer, brown floor and white benchtop.
This is an example of a mid-sized transitional single-wall dedicated laundry room in Philadelphia with a farmhouse sink, recessed-panel cabinets, grey cabinets, marble benchtops, grey walls, medium hardwood floors, a stacked washer and dryer, brown floor and white benchtop.
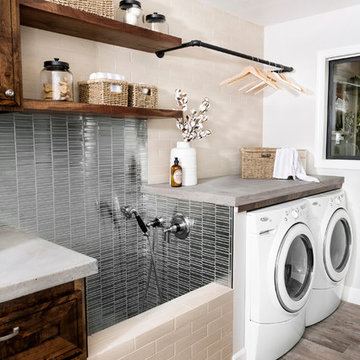
Photo of a mid-sized country single-wall dedicated laundry room in Sacramento with a drop-in sink, raised-panel cabinets, dark wood cabinets, concrete benchtops, white walls, medium hardwood floors, a side-by-side washer and dryer, brown floor and grey benchtop.
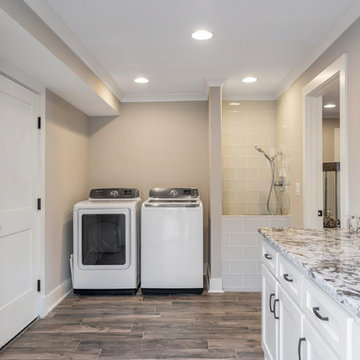
Photo of a mid-sized country single-wall utility room in Atlanta with an undermount sink, flat-panel cabinets, white cabinets, granite benchtops, grey walls, dark hardwood floors, a side-by-side washer and dryer, brown floor and grey benchtop.
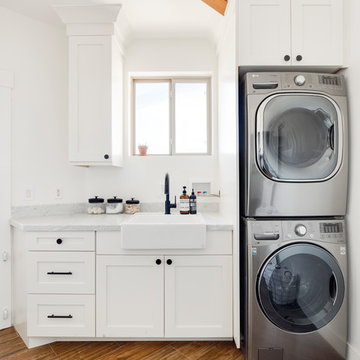
Meaghan Larsen Photographer Lisa Shearer Designer
Inspiration for a small country single-wall dedicated laundry room in Salt Lake City with a farmhouse sink, shaker cabinets, white cabinets, marble benchtops, white walls, porcelain floors, a stacked washer and dryer, brown floor and grey benchtop.
Inspiration for a small country single-wall dedicated laundry room in Salt Lake City with a farmhouse sink, shaker cabinets, white cabinets, marble benchtops, white walls, porcelain floors, a stacked washer and dryer, brown floor and grey benchtop.
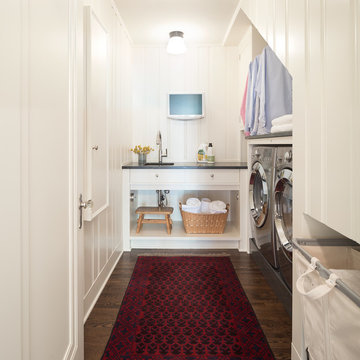
Photography: Steve Henke
Traditional u-shaped dedicated laundry room in Minneapolis with an undermount sink, white cabinets, white walls, dark hardwood floors, a side-by-side washer and dryer, brown floor and black benchtop.
Traditional u-shaped dedicated laundry room in Minneapolis with an undermount sink, white cabinets, white walls, dark hardwood floors, a side-by-side washer and dryer, brown floor and black benchtop.
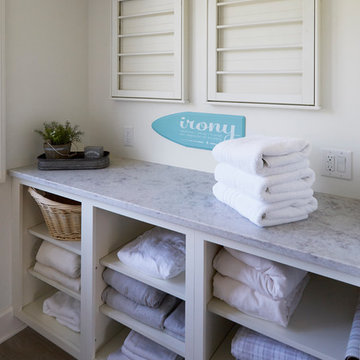
Open shelving in the laundry room provides plenty of room for linens. Photo by Mike Kaskel
Photo of a mid-sized country u-shaped dedicated laundry room in Chicago with open cabinets, white cabinets, marble benchtops, white walls, porcelain floors, brown floor and grey benchtop.
Photo of a mid-sized country u-shaped dedicated laundry room in Chicago with open cabinets, white cabinets, marble benchtops, white walls, porcelain floors, brown floor and grey benchtop.

Photo taken as you walk into the Laundry Room from the Garage. Doorway to Kitchen is to the immediate right in photo. Photo tile mural (from The Tile Mural Store www.tilemuralstore.com ) behind the sink was used to evoke nature and waterfowl on the nearby Chesapeake Bay, as well as an entry focal point of interest for the room.
Photo taken by homeowner.
Laundry Room Design Ideas with Brown Floor
2