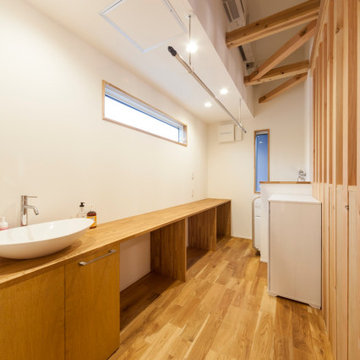Laundry Room Design Ideas with Brown Floor
Refine by:
Budget
Sort by:Popular Today
1 - 20 of 34 photos
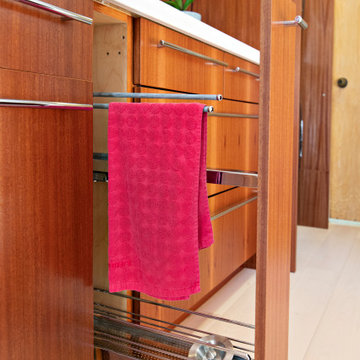
An open 2 story foyer also serves as a laundry space for a family of 5. Previously the machines were hidden behind bifold doors along with a utility sink. The new space is completely open to the foyer and the stackable machines are hidden behind flipper pocket doors so they can be tucked away when not in use. An extra deep countertop allow for plenty of space while folding and sorting laundry. A small deep sink offers opportunities for soaking the wash, as well as a makeshift wet bar during social events. Modern slab doors of solid Sapele with a natural stain showcases the inherent honey ribbons with matching vertical panels. Lift up doors and pull out towel racks provide plenty of useful storage in this newly invigorated space.
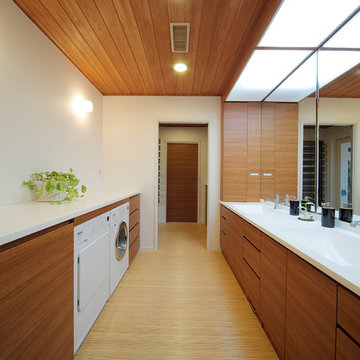
上品でシンプルでありつつも温かさを感じられるパウダールーム。
Design ideas for a contemporary laundry room in Tokyo with an integrated sink, flat-panel cabinets, medium wood cabinets, white walls and brown floor.
Design ideas for a contemporary laundry room in Tokyo with an integrated sink, flat-panel cabinets, medium wood cabinets, white walls and brown floor.
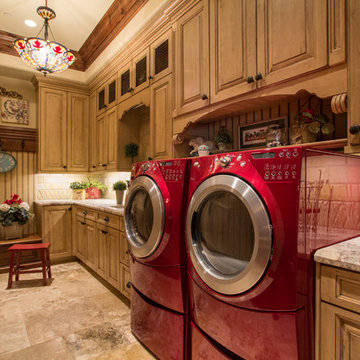
Photography by: Douglas Hunter
Inspiration for a large mediterranean single-wall dedicated laundry room in Salt Lake City with raised-panel cabinets, medium wood cabinets, granite benchtops, beige walls, travertine floors, a side-by-side washer and dryer and brown floor.
Inspiration for a large mediterranean single-wall dedicated laundry room in Salt Lake City with raised-panel cabinets, medium wood cabinets, granite benchtops, beige walls, travertine floors, a side-by-side washer and dryer and brown floor.
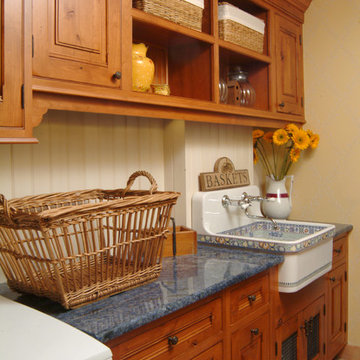
Inspiration for a mid-sized traditional single-wall dedicated laundry room in San Francisco with an utility sink, raised-panel cabinets, dark wood cabinets, granite benchtops, beige walls, terra-cotta floors, a side-by-side washer and dryer and brown floor.
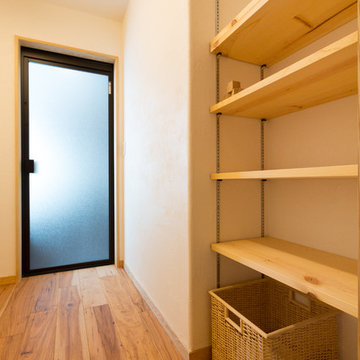
This is an example of a modern laundry room in Nagoya with white walls, medium hardwood floors and brown floor.
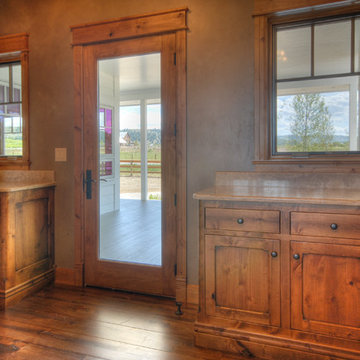
Inspiration for a mid-sized country single-wall dedicated laundry room in Other with shaker cabinets, medium wood cabinets, laminate benchtops, beige walls, medium hardwood floors and brown floor.

This space off of the kitchen serves as both laundry and pantry. The cast iron sink and soapstone counters are a nod to the historical significance of this home.

Take a look around this rural farmhouse in Alexis, Illinois that Village Home Stores was able to help transform. We opened up the layout and updated the materials for a whole new look and a nod to the great original style of the home. Laundry, coffee station, kitchen, and bathroom remodel managed from start to finish by the expert team at Village Home Stores. Featured in Kitchen: Koch Classic Cabinetry in the Prairie door and Maple Pearl finish with Umber glaze applied. Cambria Quartz in the Canterbury design. Featured in Bathroom: Koch Classic Cabinetry in the Prairie door and Maple Taupe finish. Onyx Collection bath countertops with integrated bowls in "Granada" gloss color and white bowls. Memoir series painted tiles in "Star Griege" also featured.
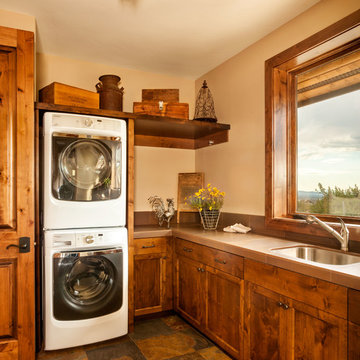
This is an example of a mid-sized country l-shaped dedicated laundry room in Other with an undermount sink, recessed-panel cabinets, dark wood cabinets, tile benchtops, beige walls, slate floors, a stacked washer and dryer, brown floor and beige benchtop.

The laundry cabinets were relocated from the old kitchen and painted - they are beautiful and reusing them was a cost-conscious move.
Mid-sized traditional u-shaped laundry room in Philadelphia with an undermount sink, raised-panel cabinets, white cabinets, quartzite benchtops, medium hardwood floors, brown floor, grey walls, a side-by-side washer and dryer and grey benchtop.
Mid-sized traditional u-shaped laundry room in Philadelphia with an undermount sink, raised-panel cabinets, white cabinets, quartzite benchtops, medium hardwood floors, brown floor, grey walls, a side-by-side washer and dryer and grey benchtop.
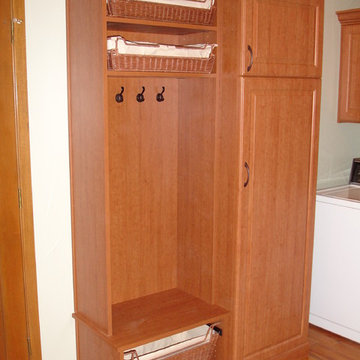
Mud room bench seating. Hooks and pull out basket drawers.
Design ideas for a traditional utility room in Denver with raised-panel cabinets, medium wood cabinets, beige walls, medium hardwood floors, a side-by-side washer and dryer and brown floor.
Design ideas for a traditional utility room in Denver with raised-panel cabinets, medium wood cabinets, beige walls, medium hardwood floors, a side-by-side washer and dryer and brown floor.
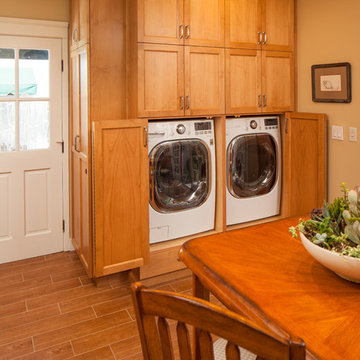
With the lower cabinets open the washer and dryer is fully usable.
Michael Andrew, Photo Credit
Photo of a large traditional single-wall utility room in San Diego with shaker cabinets, medium wood cabinets, quartz benchtops, beige walls, porcelain floors, a side-by-side washer and dryer and brown floor.
Photo of a large traditional single-wall utility room in San Diego with shaker cabinets, medium wood cabinets, quartz benchtops, beige walls, porcelain floors, a side-by-side washer and dryer and brown floor.
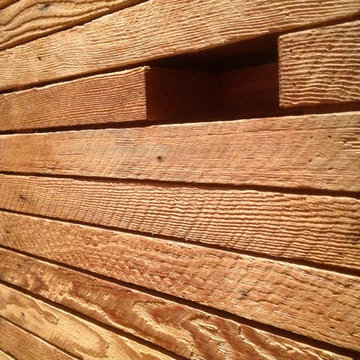
Detail of Laundry closet door. Photo by Hsu McCullough
Inspiration for a small country laundry cupboard in Los Angeles with medium wood cabinets, white walls, medium hardwood floors, a stacked washer and dryer and brown floor.
Inspiration for a small country laundry cupboard in Los Angeles with medium wood cabinets, white walls, medium hardwood floors, a stacked washer and dryer and brown floor.
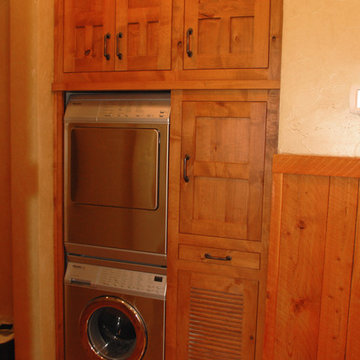
Custom laundry room cabinet.
Mid-sized country single-wall laundry cupboard in Portland with medium wood cabinets, wood benchtops, beige walls, medium hardwood floors, a stacked washer and dryer, brown floor and brown benchtop.
Mid-sized country single-wall laundry cupboard in Portland with medium wood cabinets, wood benchtops, beige walls, medium hardwood floors, a stacked washer and dryer, brown floor and brown benchtop.
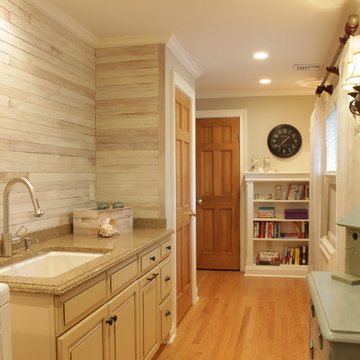
A wonderful laundry room with so many interesting elements.
Photo Credit: N. Leonard
Design ideas for a large country single-wall utility room in New York with an undermount sink, raised-panel cabinets, beige cabinets, granite benchtops, grey walls, medium hardwood floors, a side-by-side washer and dryer, brown floor, grey splashback, shiplap splashback, multi-coloured benchtop and planked wall panelling.
Design ideas for a large country single-wall utility room in New York with an undermount sink, raised-panel cabinets, beige cabinets, granite benchtops, grey walls, medium hardwood floors, a side-by-side washer and dryer, brown floor, grey splashback, shiplap splashback, multi-coloured benchtop and planked wall panelling.
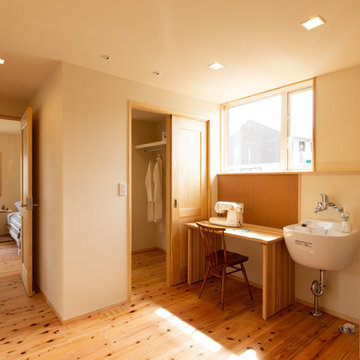
Inspiration for a country utility room in Other with white walls, light hardwood floors and brown floor.
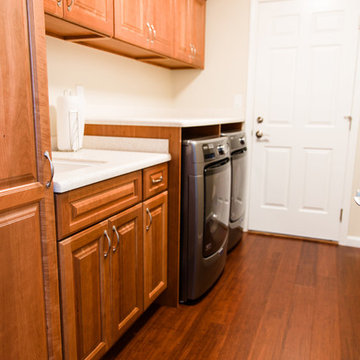
A counter top over front load laundry appliances provides additional work space to sort and fold items, and gives the laundry room a finished appearance.
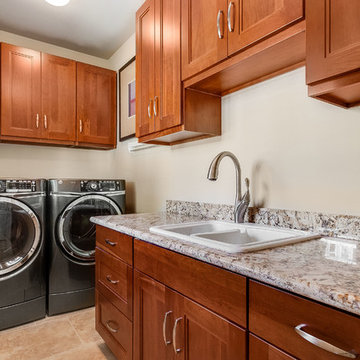
Photo of a mid-sized arts and crafts single-wall dedicated laundry room in Seattle with a double-bowl sink, recessed-panel cabinets, medium wood cabinets, granite benchtops, beige walls, travertine floors, a side-by-side washer and dryer and brown floor.
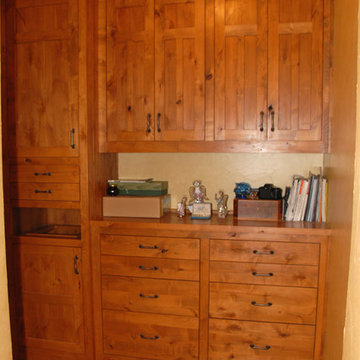
Custom laundry room cabinet.
Photo of a mid-sized country single-wall laundry cupboard in Portland with medium wood cabinets, wood benchtops, beige walls, medium hardwood floors, a stacked washer and dryer, brown floor and brown benchtop.
Photo of a mid-sized country single-wall laundry cupboard in Portland with medium wood cabinets, wood benchtops, beige walls, medium hardwood floors, a stacked washer and dryer, brown floor and brown benchtop.
Laundry Room Design Ideas with Brown Floor
1
