All Cabinet Finishes Laundry Room Design Ideas with Brown Walls
Refine by:
Budget
Sort by:Popular Today
1 - 20 of 272 photos
Item 1 of 3
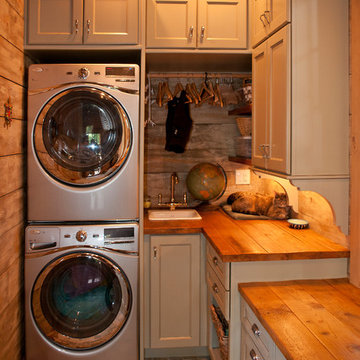
Sanderson Photography, Inc.
This is an example of a mid-sized country galley utility room in Other with a drop-in sink, shaker cabinets, grey cabinets, wood benchtops, brown walls, ceramic floors and a stacked washer and dryer.
This is an example of a mid-sized country galley utility room in Other with a drop-in sink, shaker cabinets, grey cabinets, wood benchtops, brown walls, ceramic floors and a stacked washer and dryer.

Inspiration for a transitional l-shaped utility room in Charlotte with a farmhouse sink, shaker cabinets, medium wood cabinets, brown walls, a side-by-side washer and dryer, grey benchtop and medium hardwood floors.
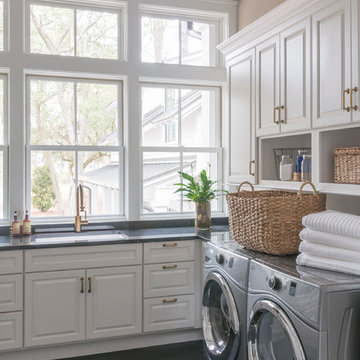
JS Gibson
This is an example of a large transitional l-shaped laundry room in Charleston with an undermount sink, raised-panel cabinets, white cabinets, brown walls, dark hardwood floors, a side-by-side washer and dryer and black floor.
This is an example of a large transitional l-shaped laundry room in Charleston with an undermount sink, raised-panel cabinets, white cabinets, brown walls, dark hardwood floors, a side-by-side washer and dryer and black floor.
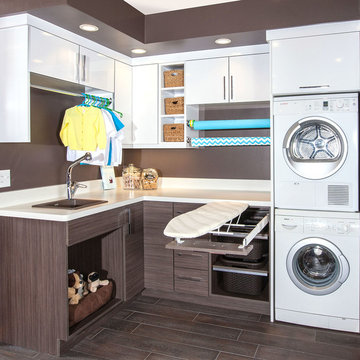
We wanted to showcase a fun multi-purpose room, combining a laundry room, pet supplies/bed and wrapping paper center.
Using Current frame-less cabinets, we show as much of the product as possible in a small space:
Lazy susan
Stack of 4 drawers (each drawer being a different box and glide offered in the line)
Pull out ironing board
Stacked washer and dryer
Clothes rod for both hanging clothes and wrapping paper
Open shelves
Square corner wall
Pull out hamper baskets
Pet bed
Tip up door
Open shelves with pull out hampers
We also wanted to combine cabinet materials with high gloss white laminate upper cabinets and Spokane lower cabinets. Keeping a budget in mind, plastic laminate counter tops with white wood-grain imprint and a top-mounted sink were used.
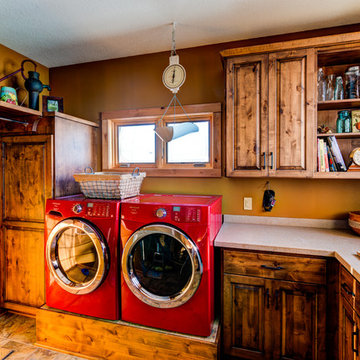
Todd Myra Photography
Design ideas for a mid-sized country l-shaped utility room in Minneapolis with an undermount sink, raised-panel cabinets, medium wood cabinets, brown walls, a side-by-side washer and dryer, brown floor and ceramic floors.
Design ideas for a mid-sized country l-shaped utility room in Minneapolis with an undermount sink, raised-panel cabinets, medium wood cabinets, brown walls, a side-by-side washer and dryer, brown floor and ceramic floors.
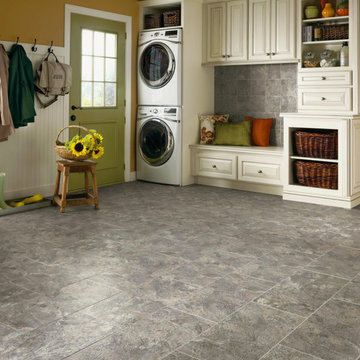
Inspiration for a large transitional single-wall utility room in Phoenix with raised-panel cabinets, white cabinets, slate floors, a stacked washer and dryer and brown walls.
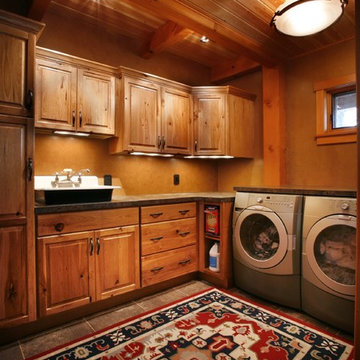
Photo of a large country dedicated laundry room in Other with raised-panel cabinets, medium wood cabinets, granite benchtops, brown walls, porcelain floors, a side-by-side washer and dryer and a drop-in sink.
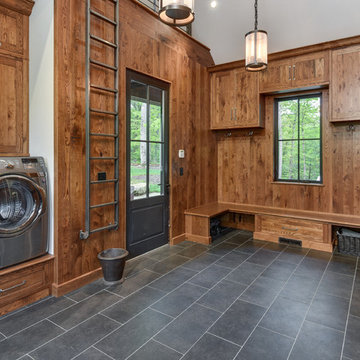
Photo of a large transitional u-shaped utility room in Other with shaker cabinets, medium wood cabinets, a side-by-side washer and dryer, grey floor, brown walls and porcelain floors.
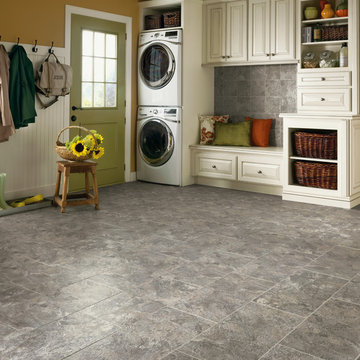
Design ideas for a mid-sized traditional single-wall dedicated laundry room in Phoenix with raised-panel cabinets, white cabinets, brown walls, ceramic floors, a stacked washer and dryer and grey floor.
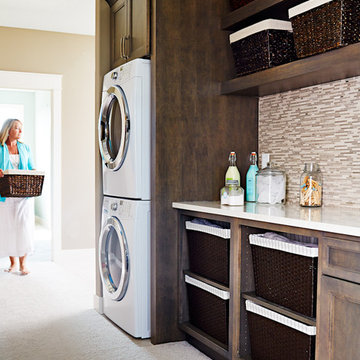
2014 Home Show Expo. Ground Breaker Homes, builder with interior design work by Van Nice Design. Cameron Sadeghpour Photography.
Inspiration for a mid-sized contemporary single-wall utility room in Other with an undermount sink, raised-panel cabinets, grey cabinets, quartz benchtops, carpet, a stacked washer and dryer and brown walls.
Inspiration for a mid-sized contemporary single-wall utility room in Other with an undermount sink, raised-panel cabinets, grey cabinets, quartz benchtops, carpet, a stacked washer and dryer and brown walls.
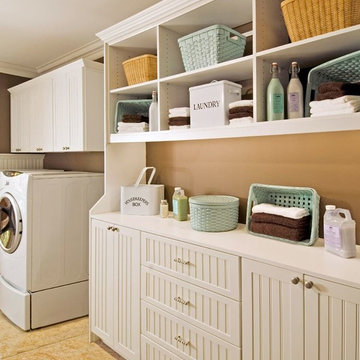
Mid-sized country single-wall dedicated laundry room in Philadelphia with shaker cabinets, white cabinets, ceramic floors, a side-by-side washer and dryer and brown walls.
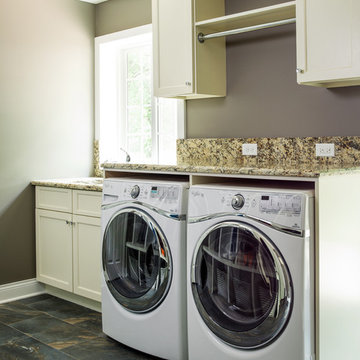
Cynthia Lynn Photography
Photo of a mid-sized transitional single-wall utility room in Chicago with an undermount sink, recessed-panel cabinets, beige cabinets, granite benchtops, porcelain floors, a side-by-side washer and dryer, brown walls, multi-coloured floor and brown benchtop.
Photo of a mid-sized transitional single-wall utility room in Chicago with an undermount sink, recessed-panel cabinets, beige cabinets, granite benchtops, porcelain floors, a side-by-side washer and dryer, brown walls, multi-coloured floor and brown benchtop.
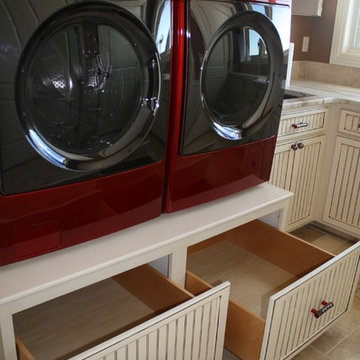
Mid-sized transitional l-shaped dedicated laundry room in Houston with an undermount sink, beaded inset cabinets, white cabinets, marble benchtops, brown walls, ceramic floors and a side-by-side washer and dryer.
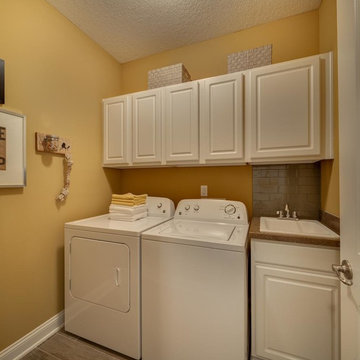
Inspiration for a mid-sized traditional single-wall dedicated laundry room in Jacksonville with a drop-in sink, raised-panel cabinets, white cabinets, quartz benchtops, laminate floors, a side-by-side washer and dryer and brown walls.
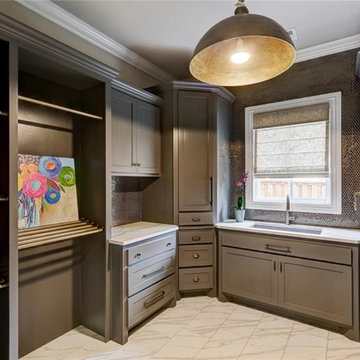
Transitional u-shaped utility room in Orange County with a single-bowl sink, shaker cabinets, grey cabinets, marble benchtops, brown walls, porcelain floors, a side-by-side washer and dryer and white floor.
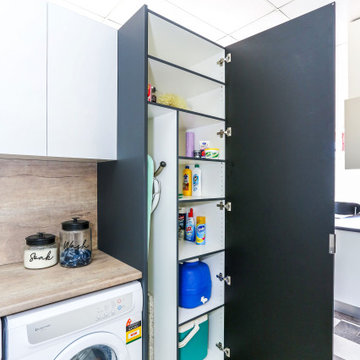
Colour matched edging to internal surfaces gives a finished appearance to cabinetry when doors are closed, no colour contrasts in reveals or door spacing.
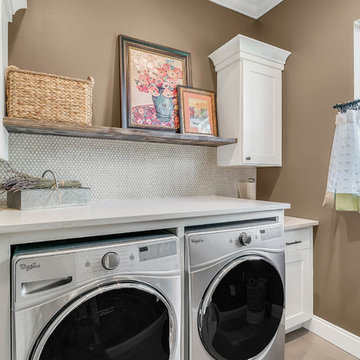
This is an example of a mid-sized transitional single-wall dedicated laundry room in Orlando with shaker cabinets, white cabinets, marble benchtops, brown walls, travertine floors, a side-by-side washer and dryer and beige floor.
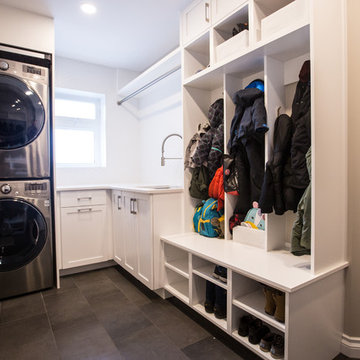
Photo by Naked Rain Creative
Mid-sized contemporary l-shaped utility room in Edmonton with an undermount sink, recessed-panel cabinets, quartz benchtops, brown walls, porcelain floors, a stacked washer and dryer and grey cabinets.
Mid-sized contemporary l-shaped utility room in Edmonton with an undermount sink, recessed-panel cabinets, quartz benchtops, brown walls, porcelain floors, a stacked washer and dryer and grey cabinets.
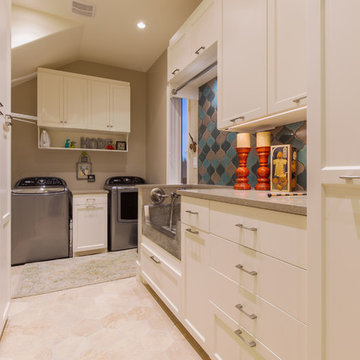
Christopher Davison, AIA
Design ideas for a large transitional u-shaped utility room in Austin with an utility sink, recessed-panel cabinets, white cabinets, quartz benchtops, travertine floors, a side-by-side washer and dryer and brown walls.
Design ideas for a large transitional u-shaped utility room in Austin with an utility sink, recessed-panel cabinets, white cabinets, quartz benchtops, travertine floors, a side-by-side washer and dryer and brown walls.
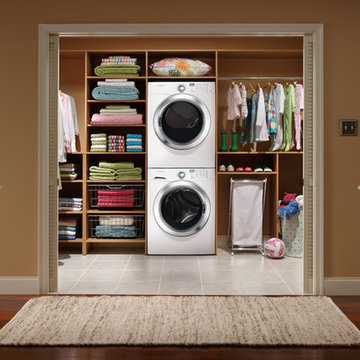
This secluded laundry room makes the most of the space available; using open shelving, it has plenty of space for folded towels while still having room to hang up shirts and slacks.
All Cabinet Finishes Laundry Room Design Ideas with Brown Walls
1