Laundry Room Design Ideas with Brown Walls and Beige Floor
Refine by:
Budget
Sort by:Popular Today
1 - 20 of 43 photos
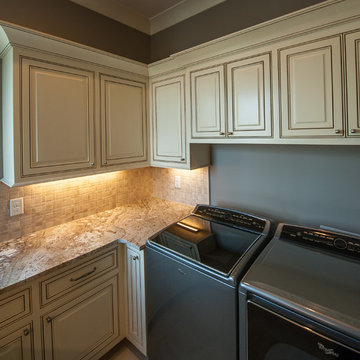
Laundry room
www.press1photos.com
Inspiration for a mid-sized country u-shaped dedicated laundry room in Other with an undermount sink, raised-panel cabinets, granite benchtops, ceramic floors, a side-by-side washer and dryer, brown walls, beige floor, beige benchtop and beige cabinets.
Inspiration for a mid-sized country u-shaped dedicated laundry room in Other with an undermount sink, raised-panel cabinets, granite benchtops, ceramic floors, a side-by-side washer and dryer, brown walls, beige floor, beige benchtop and beige cabinets.
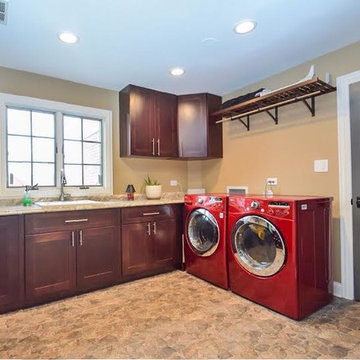
Peak Construction & Remodeling, Inc.
Orland Park, IL (708) 516-9816
Photo of a large traditional u-shaped utility room in Chicago with an utility sink, shaker cabinets, dark wood cabinets, granite benchtops, brown walls, porcelain floors, a side-by-side washer and dryer and beige floor.
Photo of a large traditional u-shaped utility room in Chicago with an utility sink, shaker cabinets, dark wood cabinets, granite benchtops, brown walls, porcelain floors, a side-by-side washer and dryer and beige floor.

Inspiration for a small contemporary galley laundry cupboard in London with flat-panel cabinets, dark wood cabinets, brown walls, ceramic floors, a stacked washer and dryer, beige floor and wood walls.
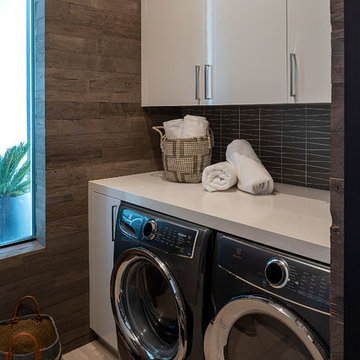
Inspiration for a small modern laundry cupboard in San Diego with brown walls, a side-by-side washer and dryer, beige floor and white benchtop.
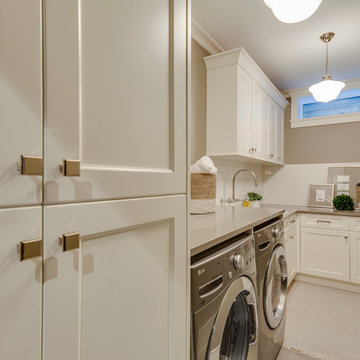
award winning builder, crown molding, luxurious, pendant light, white trim
This is an example of a mid-sized traditional l-shaped dedicated laundry room in Vancouver with an undermount sink, recessed-panel cabinets, white cabinets, granite benchtops, brown walls, a side-by-side washer and dryer, beige floor and beige benchtop.
This is an example of a mid-sized traditional l-shaped dedicated laundry room in Vancouver with an undermount sink, recessed-panel cabinets, white cabinets, granite benchtops, brown walls, a side-by-side washer and dryer, beige floor and beige benchtop.
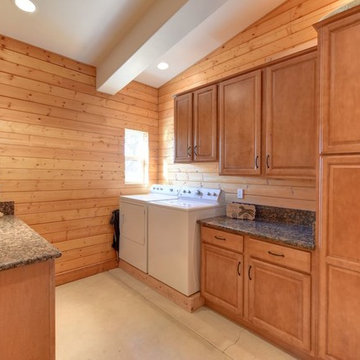
This covered riding arena in Shingle Springs, California houses a full horse arena, horse stalls and living quarters. The arena measures 60’ x 120’ (18 m x 36 m) and uses fully engineered clear-span steel trusses too support the roof. The ‘club’ addition measures 24’ x 120’ (7.3 m x 36 m) and provides viewing areas, horse stalls, wash bay(s) and additional storage. The owners of this structure also worked with their builder to incorporate living space into the building; a full kitchen, bathroom, bedroom and common living area are located within the club portion.

Despite not having a view of the mountains, the windows of this multi-use laundry/prep room serve an important function by allowing one to keep an eye on the exterior dog-run enclosure. Beneath the window (and near to the dog-washing station) sits a dedicated doggie door for easy, four-legged access.
Custom windows, doors, and hardware designed and furnished by Thermally Broken Steel USA.
Other sources:
Western Hemlock wall and ceiling paneling: reSAWN TIMBER Co.

Photo of a small transitional galley utility room in San Francisco with a drop-in sink, shaker cabinets, white cabinets, quartzite benchtops, brown walls, ceramic floors, a side-by-side washer and dryer, beige floor and white benchtop.
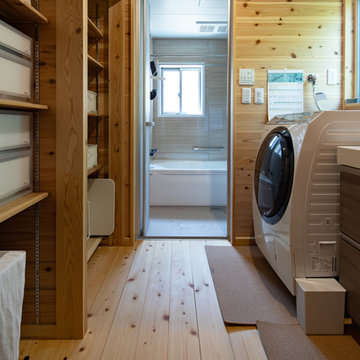
This is an example of an asian galley utility room in Nagoya with open cabinets, medium wood cabinets, brown walls, light hardwood floors, beige floor and white benchtop.
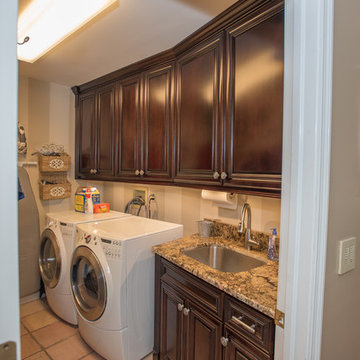
Design ideas for a mid-sized arts and crafts single-wall dedicated laundry room in Tampa with an undermount sink, raised-panel cabinets, dark wood cabinets, granite benchtops, ceramic floors, a side-by-side washer and dryer, beige floor, brown benchtop and brown walls.
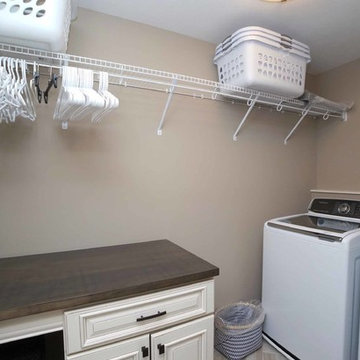
Photo of a mid-sized transitional dedicated laundry room in Chicago with raised-panel cabinets, white cabinets, wood benchtops, brown walls, porcelain floors, a side-by-side washer and dryer and beige floor.
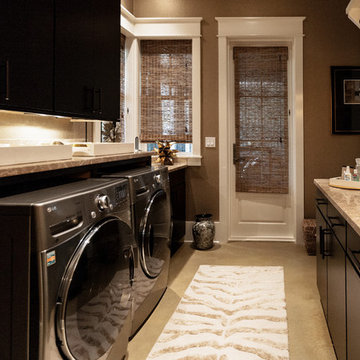
Rick Cooper Photography
Mid-sized galley dedicated laundry room in Other with flat-panel cabinets, brown cabinets, granite benchtops, brown walls, concrete floors, a side-by-side washer and dryer and beige floor.
Mid-sized galley dedicated laundry room in Other with flat-panel cabinets, brown cabinets, granite benchtops, brown walls, concrete floors, a side-by-side washer and dryer and beige floor.
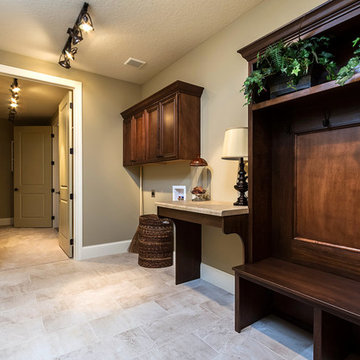
Photo of a large transitional utility room in Chicago with brown walls, ceramic floors and beige floor.
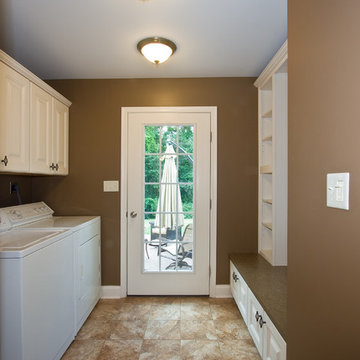
Design ideas for a mid-sized traditional galley utility room in Other with raised-panel cabinets, white cabinets, wood benchtops, brown walls, a side-by-side washer and dryer and beige floor.
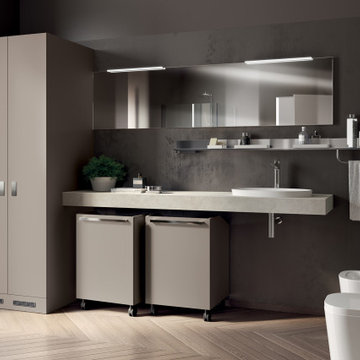
Photo of an expansive modern single-wall dedicated laundry room in Bordeaux with an integrated sink, flat-panel cabinets, wood benchtops, white splashback, brown walls, an integrated washer and dryer, beige floor and white benchtop.
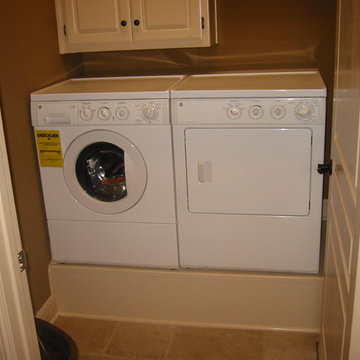
Elevated Washer and Dryer
Design ideas for a mid-sized traditional single-wall laundry cupboard in Dallas with an undermount sink, shaker cabinets, white cabinets, brown walls, travertine floors, a side-by-side washer and dryer and beige floor.
Design ideas for a mid-sized traditional single-wall laundry cupboard in Dallas with an undermount sink, shaker cabinets, white cabinets, brown walls, travertine floors, a side-by-side washer and dryer and beige floor.
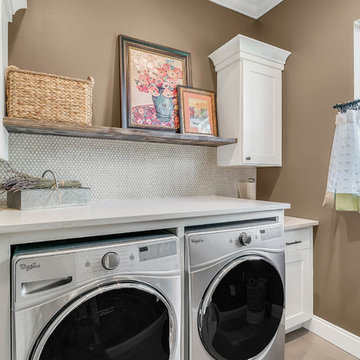
This is an example of a mid-sized transitional single-wall dedicated laundry room in Orlando with shaker cabinets, white cabinets, marble benchtops, brown walls, travertine floors, a side-by-side washer and dryer and beige floor.
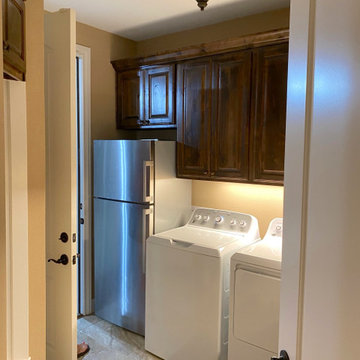
Pass through laundry room is accented with custom cabinets above the washer and dryer. A small corner bench and cabinet provides a seating space. A closet provides additional storage space.
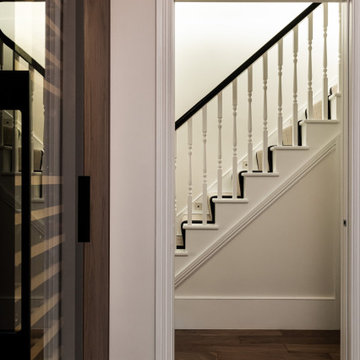
This is an example of a small contemporary galley laundry cupboard in London with flat-panel cabinets, dark wood cabinets, brown walls, ceramic floors, a stacked washer and dryer, beige floor and wood walls.
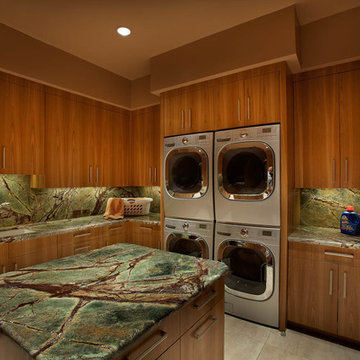
Design ideas for a large contemporary u-shaped laundry room in Phoenix with an undermount sink, flat-panel cabinets, medium wood cabinets, brown walls, a stacked washer and dryer and beige floor.
Laundry Room Design Ideas with Brown Walls and Beige Floor
1