Laundry Room Design Ideas with Brown Walls and Grey Benchtop
Refine by:
Budget
Sort by:Popular Today
1 - 14 of 14 photos
Item 1 of 3

Inspiration for a transitional l-shaped utility room in Charlotte with a farmhouse sink, shaker cabinets, medium wood cabinets, brown walls, a side-by-side washer and dryer, grey benchtop and medium hardwood floors.
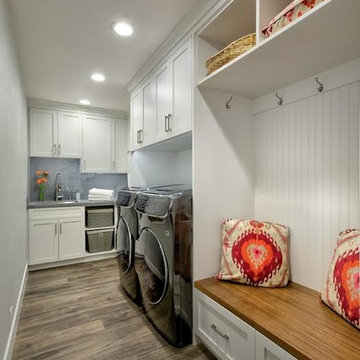
This white shaker style transitional laundry room features a sink, hanging pole, two hampers pull out, and baskets. the grey color quartz countertop and backsplash look like concrete. The laundry room acts as a mudroom as well with a walnut veneer seating bench.
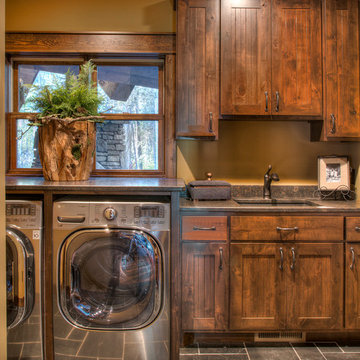
This is an example of a mid-sized country single-wall dedicated laundry room in Minneapolis with an undermount sink, medium wood cabinets, granite benchtops, slate floors, a side-by-side washer and dryer, grey floor, grey benchtop, shaker cabinets and brown walls.
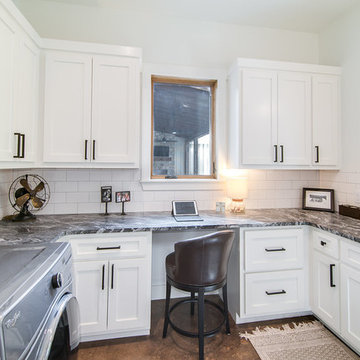
Inspiration for a large country u-shaped utility room in Austin with an undermount sink, shaker cabinets, white cabinets, granite benchtops, brown walls, concrete floors, a side-by-side washer and dryer, brown floor and grey benchtop.
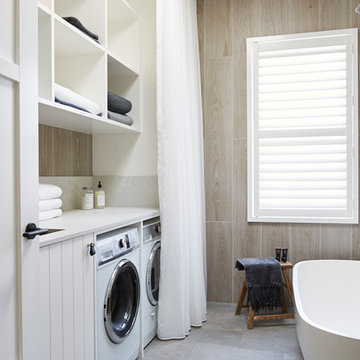
The Barefoot Bay Cottage is the first-holiday house to be designed and built for boutique accommodation business, Barefoot Escapes (www.barefootescapes.com.au). Working with many of The Designory’s favourite brands, it has been designed with an overriding luxe Australian coastal style synonymous with Sydney based team. The newly renovated three bedroom cottage is a north facing home which has been designed to capture the sun and the cooling summer breeze. Inside, the home is light-filled, open plan and imbues instant calm with a luxe palette of coastal and hinterland tones. The contemporary styling includes layering of earthy, tribal and natural textures throughout providing a sense of cohesiveness and instant tranquillity allowing guests to prioritise rest and rejuvenation.
Images captured by Jessie Prince
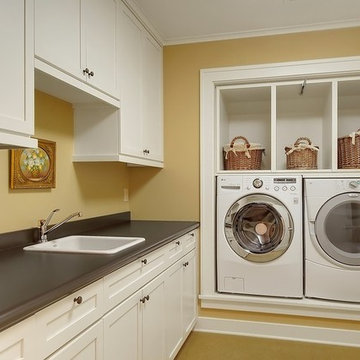
Design ideas for an arts and crafts laundry room in Seattle with grey benchtop and brown walls.
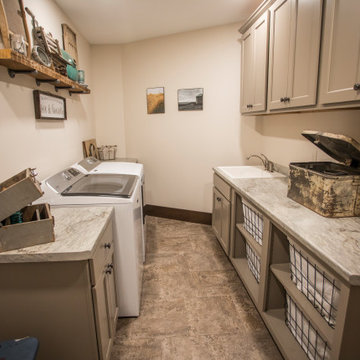
Storage galore in this main floor laundry room!
This is an example of a mid-sized eclectic galley dedicated laundry room in Cedar Rapids with a drop-in sink, flat-panel cabinets, beige cabinets, laminate benchtops, brown walls, vinyl floors, a side-by-side washer and dryer, brown floor and grey benchtop.
This is an example of a mid-sized eclectic galley dedicated laundry room in Cedar Rapids with a drop-in sink, flat-panel cabinets, beige cabinets, laminate benchtops, brown walls, vinyl floors, a side-by-side washer and dryer, brown floor and grey benchtop.
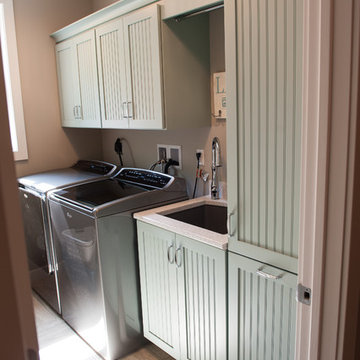
This is an example of a mid-sized transitional single-wall dedicated laundry room in Other with an undermount sink, shaker cabinets, blue cabinets, quartz benchtops, brown walls, porcelain floors, a side-by-side washer and dryer, beige floor and grey benchtop.
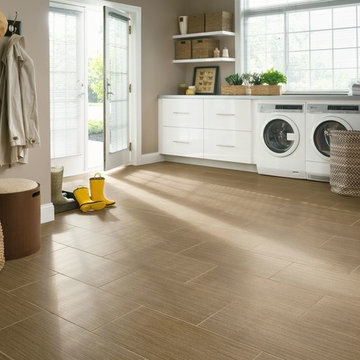
Design ideas for a large contemporary single-wall dedicated laundry room in Boston with flat-panel cabinets, white cabinets, solid surface benchtops, brown walls, porcelain floors, a side-by-side washer and dryer, brown floor and grey benchtop.
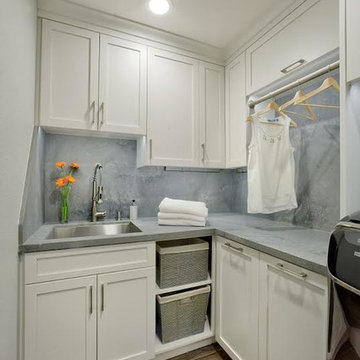
This white shaker style transitional laundry room features a sink, hanging pole, two hampers pull out, and baskets. the grey color quartz countertop and backsplash look like concrete.
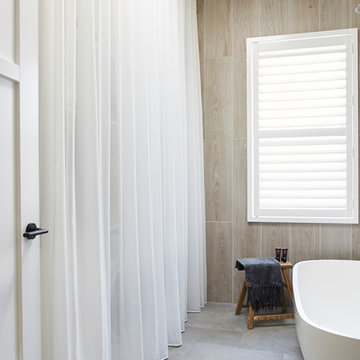
The Barefoot Bay Cottage is the first-holiday house to be designed and built for boutique accommodation business, Barefoot Escapes (www.barefootescapes.com.au). Working with many of The Designory’s favourite brands, it has been designed with an overriding luxe Australian coastal style synonymous with Sydney based team. The newly renovated three bedroom cottage is a north facing home which has been designed to capture the sun and the cooling summer breeze. Inside, the home is light-filled, open plan and imbues instant calm with a luxe palette of coastal and hinterland tones. The contemporary styling includes layering of earthy, tribal and natural textures throughout providing a sense of cohesiveness and instant tranquillity allowing guests to prioritise rest and rejuvenation.
Images captured by Jessie Prince
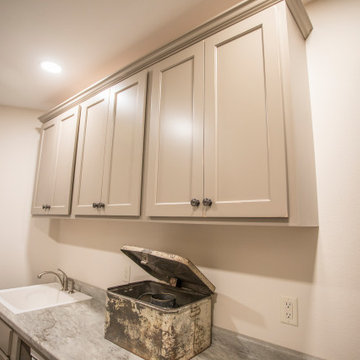
Storage galore in this main floor laundry room!
Inspiration for a mid-sized eclectic galley dedicated laundry room in Cedar Rapids with a drop-in sink, flat-panel cabinets, beige cabinets, laminate benchtops, brown walls, vinyl floors, a side-by-side washer and dryer, brown floor and grey benchtop.
Inspiration for a mid-sized eclectic galley dedicated laundry room in Cedar Rapids with a drop-in sink, flat-panel cabinets, beige cabinets, laminate benchtops, brown walls, vinyl floors, a side-by-side washer and dryer, brown floor and grey benchtop.
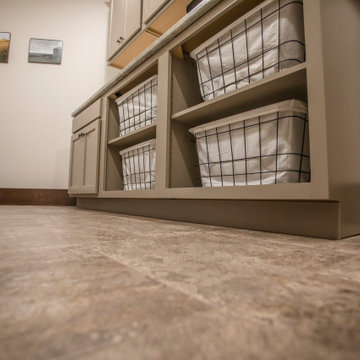
Storage galore in this main floor laundry room!
Photo of a mid-sized eclectic galley dedicated laundry room in Cedar Rapids with a drop-in sink, flat-panel cabinets, beige cabinets, laminate benchtops, brown walls, vinyl floors, a side-by-side washer and dryer, brown floor and grey benchtop.
Photo of a mid-sized eclectic galley dedicated laundry room in Cedar Rapids with a drop-in sink, flat-panel cabinets, beige cabinets, laminate benchtops, brown walls, vinyl floors, a side-by-side washer and dryer, brown floor and grey benchtop.
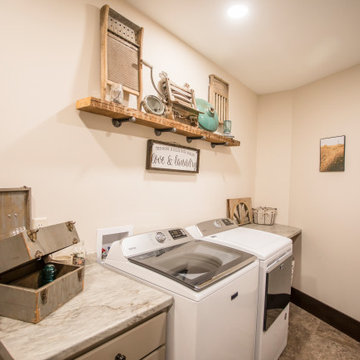
Storage galore in this main floor laundry room!
Photo of a mid-sized eclectic galley dedicated laundry room in Cedar Rapids with a drop-in sink, flat-panel cabinets, beige cabinets, laminate benchtops, brown walls, vinyl floors, a side-by-side washer and dryer, brown floor and grey benchtop.
Photo of a mid-sized eclectic galley dedicated laundry room in Cedar Rapids with a drop-in sink, flat-panel cabinets, beige cabinets, laminate benchtops, brown walls, vinyl floors, a side-by-side washer and dryer, brown floor and grey benchtop.
Laundry Room Design Ideas with Brown Walls and Grey Benchtop
1