Laundry Room Design Ideas with Light Wood Cabinets and Brown Walls
Refine by:
Budget
Sort by:Popular Today
1 - 13 of 13 photos
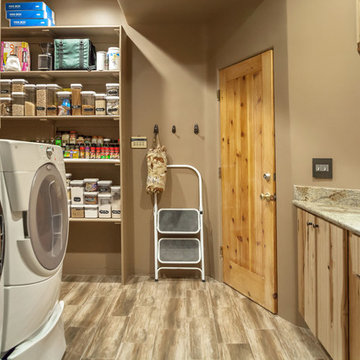
Inspiration for a transitional l-shaped utility room in Phoenix with an undermount sink, beaded inset cabinets, light wood cabinets, granite benchtops, brown walls, ceramic floors and a side-by-side washer and dryer.
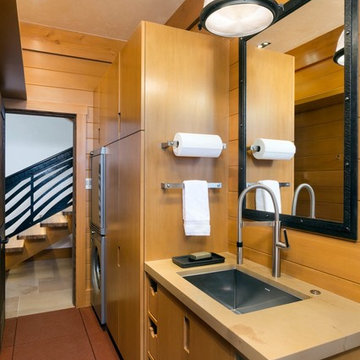
Jeremy Swanson
Inspiration for a large country galley dedicated laundry room in Denver with an undermount sink, flat-panel cabinets, light wood cabinets, quartz benchtops, brown walls, vinyl floors and a stacked washer and dryer.
Inspiration for a large country galley dedicated laundry room in Denver with an undermount sink, flat-panel cabinets, light wood cabinets, quartz benchtops, brown walls, vinyl floors and a stacked washer and dryer.
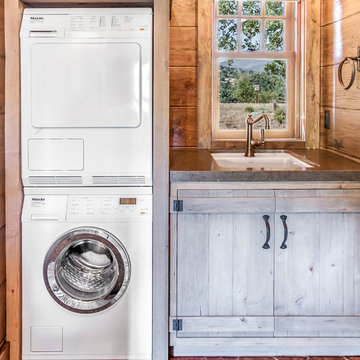
Design ideas for a mid-sized country single-wall dedicated laundry room in San Francisco with a single-bowl sink, light wood cabinets, copper benchtops, brown walls, ceramic floors and a stacked washer and dryer.
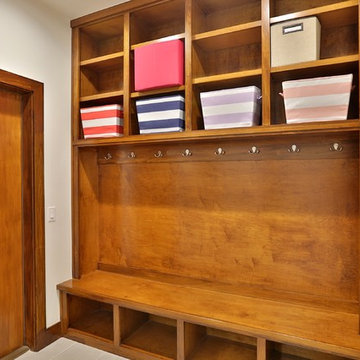
Inspiration for a mid-sized transitional galley utility room in Other with an utility sink, flat-panel cabinets, light wood cabinets, porcelain floors, a side-by-side washer and dryer, quartzite benchtops, brown walls, grey floor and white benchtop.
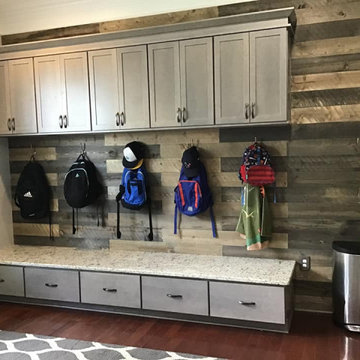
Mudroom/Laundry
Photo of a mid-sized country single-wall utility room in Nashville with shaker cabinets, light wood cabinets, granite benchtops, shiplap splashback, brown walls, dark hardwood floors, brown floor, multi-coloured benchtop and planked wall panelling.
Photo of a mid-sized country single-wall utility room in Nashville with shaker cabinets, light wood cabinets, granite benchtops, shiplap splashback, brown walls, dark hardwood floors, brown floor, multi-coloured benchtop and planked wall panelling.
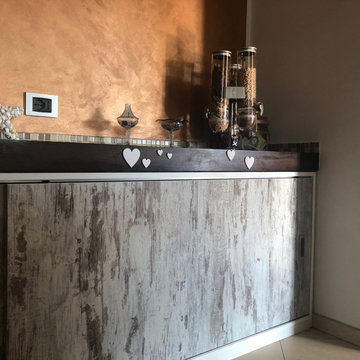
Photo of a small country u-shaped utility room in Other with a single-bowl sink, flat-panel cabinets, light wood cabinets, laminate benchtops, mosaic tile splashback, brown walls, porcelain floors, a stacked washer and dryer, beige floor and brown benchtop.
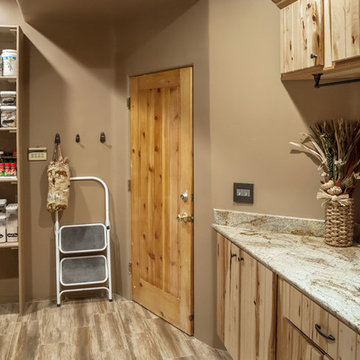
Transitional l-shaped utility room in Phoenix with an undermount sink, beaded inset cabinets, light wood cabinets, granite benchtops, brown walls, ceramic floors and a side-by-side washer and dryer.
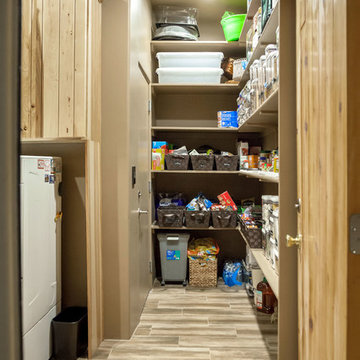
Newly Relocated Garage Entrance Door, Walk-In Pantry, Shelving
*old hall and entrance to garage
Transitional l-shaped utility room in Phoenix with an undermount sink, light wood cabinets, granite benchtops, brown walls, ceramic floors and a side-by-side washer and dryer.
Transitional l-shaped utility room in Phoenix with an undermount sink, light wood cabinets, granite benchtops, brown walls, ceramic floors and a side-by-side washer and dryer.
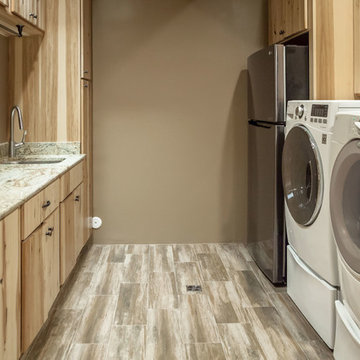
Laundry Area - expansion area taken from garage
Design ideas for a transitional l-shaped utility room in Phoenix with an undermount sink, beaded inset cabinets, light wood cabinets, granite benchtops, brown walls, ceramic floors and a side-by-side washer and dryer.
Design ideas for a transitional l-shaped utility room in Phoenix with an undermount sink, beaded inset cabinets, light wood cabinets, granite benchtops, brown walls, ceramic floors and a side-by-side washer and dryer.
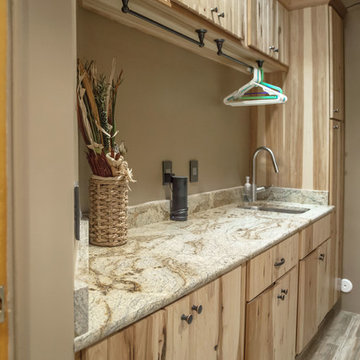
Laundry Room Countertop
This is an example of a transitional l-shaped utility room in Phoenix with an undermount sink, beaded inset cabinets, light wood cabinets, granite benchtops, brown walls, ceramic floors and a side-by-side washer and dryer.
This is an example of a transitional l-shaped utility room in Phoenix with an undermount sink, beaded inset cabinets, light wood cabinets, granite benchtops, brown walls, ceramic floors and a side-by-side washer and dryer.
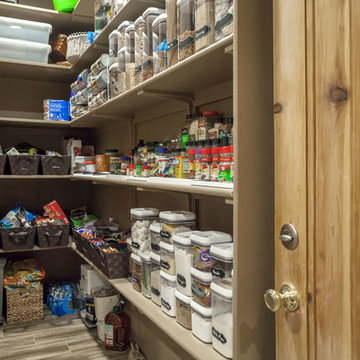
New Relocated Entrance into Pantry
Transitional l-shaped utility room in Phoenix with an undermount sink, beaded inset cabinets, light wood cabinets, granite benchtops, brown walls, ceramic floors and a side-by-side washer and dryer.
Transitional l-shaped utility room in Phoenix with an undermount sink, beaded inset cabinets, light wood cabinets, granite benchtops, brown walls, ceramic floors and a side-by-side washer and dryer.
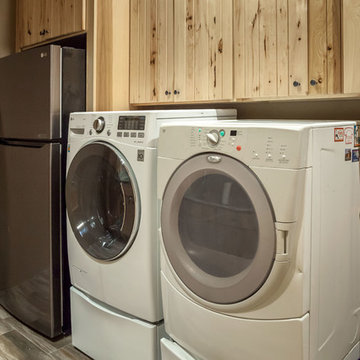
Appliances - expansion area from the garage.
Photo of a transitional l-shaped utility room in Phoenix with an undermount sink, beaded inset cabinets, light wood cabinets, granite benchtops, brown walls, ceramic floors and a side-by-side washer and dryer.
Photo of a transitional l-shaped utility room in Phoenix with an undermount sink, beaded inset cabinets, light wood cabinets, granite benchtops, brown walls, ceramic floors and a side-by-side washer and dryer.
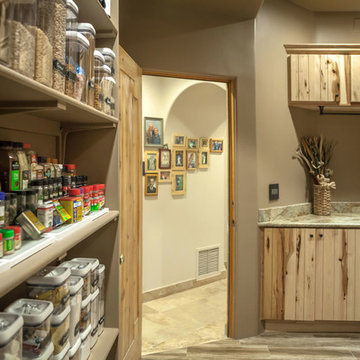
Inspiration for a transitional l-shaped utility room in Phoenix with an undermount sink, beaded inset cabinets, light wood cabinets, granite benchtops, brown walls, ceramic floors and a side-by-side washer and dryer.
Laundry Room Design Ideas with Light Wood Cabinets and Brown Walls
1