Laundry Room Design Ideas with Brown Walls and Porcelain Floors
Refine by:
Budget
Sort by:Popular Today
1 - 20 of 60 photos
Item 1 of 3
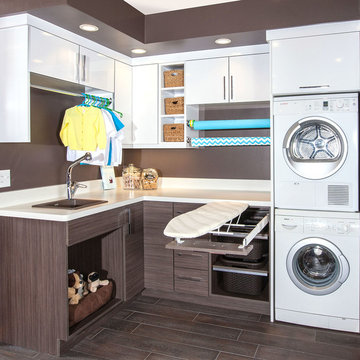
We wanted to showcase a fun multi-purpose room, combining a laundry room, pet supplies/bed and wrapping paper center.
Using Current frame-less cabinets, we show as much of the product as possible in a small space:
Lazy susan
Stack of 4 drawers (each drawer being a different box and glide offered in the line)
Pull out ironing board
Stacked washer and dryer
Clothes rod for both hanging clothes and wrapping paper
Open shelves
Square corner wall
Pull out hamper baskets
Pet bed
Tip up door
Open shelves with pull out hampers
We also wanted to combine cabinet materials with high gloss white laminate upper cabinets and Spokane lower cabinets. Keeping a budget in mind, plastic laminate counter tops with white wood-grain imprint and a top-mounted sink were used.
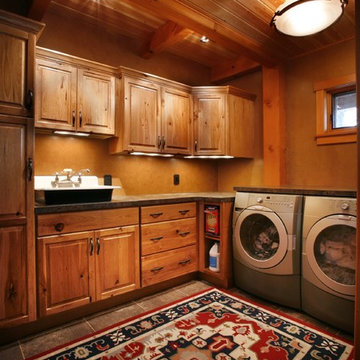
Photo of a large country dedicated laundry room in Other with raised-panel cabinets, medium wood cabinets, granite benchtops, brown walls, porcelain floors, a side-by-side washer and dryer and a drop-in sink.
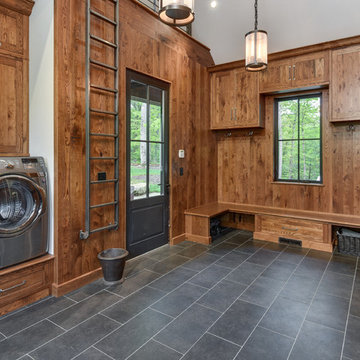
Photo of a large transitional u-shaped utility room in Other with shaker cabinets, medium wood cabinets, a side-by-side washer and dryer, grey floor, brown walls and porcelain floors.
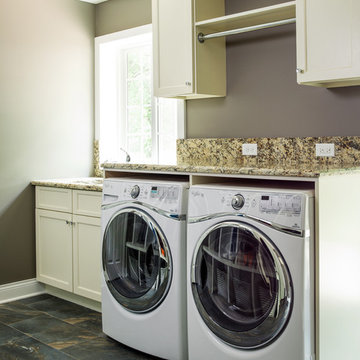
Cynthia Lynn Photography
Photo of a mid-sized transitional single-wall utility room in Chicago with an undermount sink, recessed-panel cabinets, beige cabinets, granite benchtops, porcelain floors, a side-by-side washer and dryer, brown walls, multi-coloured floor and brown benchtop.
Photo of a mid-sized transitional single-wall utility room in Chicago with an undermount sink, recessed-panel cabinets, beige cabinets, granite benchtops, porcelain floors, a side-by-side washer and dryer, brown walls, multi-coloured floor and brown benchtop.
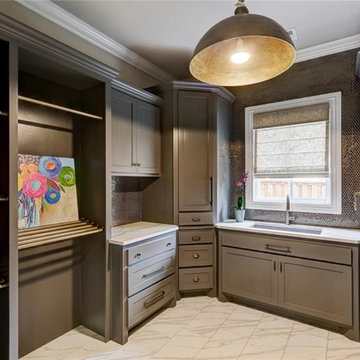
Transitional u-shaped utility room in Orange County with a single-bowl sink, shaker cabinets, grey cabinets, marble benchtops, brown walls, porcelain floors, a side-by-side washer and dryer and white floor.
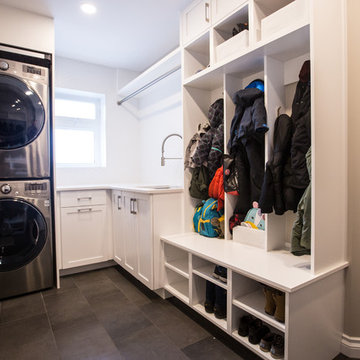
Photo by Naked Rain Creative
Mid-sized contemporary l-shaped utility room in Edmonton with an undermount sink, recessed-panel cabinets, quartz benchtops, brown walls, porcelain floors, a stacked washer and dryer and grey cabinets.
Mid-sized contemporary l-shaped utility room in Edmonton with an undermount sink, recessed-panel cabinets, quartz benchtops, brown walls, porcelain floors, a stacked washer and dryer and grey cabinets.
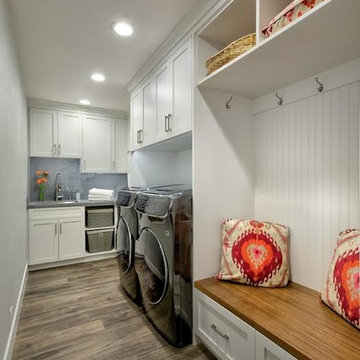
This white shaker style transitional laundry room features a sink, hanging pole, two hampers pull out, and baskets. the grey color quartz countertop and backsplash look like concrete. The laundry room acts as a mudroom as well with a walnut veneer seating bench.
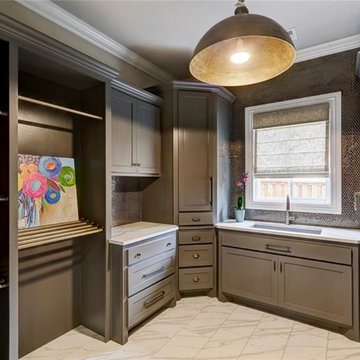
Inspiration for a large transitional u-shaped dedicated laundry room in Nashville with an undermount sink, shaker cabinets, beige cabinets, quartz benchtops, porcelain floors, a side-by-side washer and dryer and brown walls.
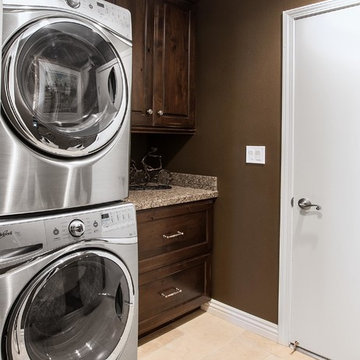
Omega Cabinetry
This is an example of a small traditional single-wall dedicated laundry room in Orange County with an undermount sink, recessed-panel cabinets, dark wood cabinets, granite benchtops, brown walls, porcelain floors and a stacked washer and dryer.
This is an example of a small traditional single-wall dedicated laundry room in Orange County with an undermount sink, recessed-panel cabinets, dark wood cabinets, granite benchtops, brown walls, porcelain floors and a stacked washer and dryer.
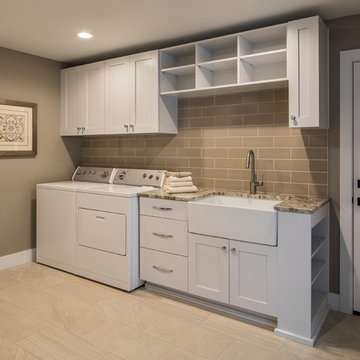
This room is part of a whole house remodel on the Oregon Coast. The entire house was reconstructed, remodeled, and decorated in a neutral palette with coastal theme.
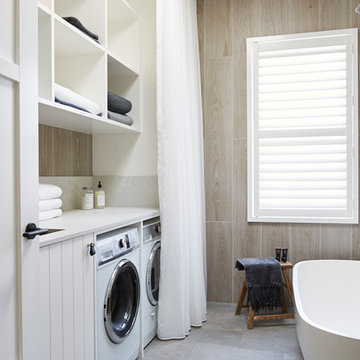
The Barefoot Bay Cottage is the first-holiday house to be designed and built for boutique accommodation business, Barefoot Escapes (www.barefootescapes.com.au). Working with many of The Designory’s favourite brands, it has been designed with an overriding luxe Australian coastal style synonymous with Sydney based team. The newly renovated three bedroom cottage is a north facing home which has been designed to capture the sun and the cooling summer breeze. Inside, the home is light-filled, open plan and imbues instant calm with a luxe palette of coastal and hinterland tones. The contemporary styling includes layering of earthy, tribal and natural textures throughout providing a sense of cohesiveness and instant tranquillity allowing guests to prioritise rest and rejuvenation.
Images captured by Jessie Prince
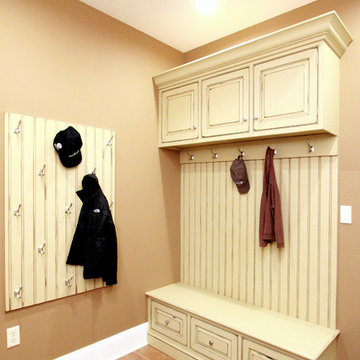
This former small laundry at the entrance to the garage did not have space for ironing or folding of wash. It also had no space for to store the family clutter of shoes, hats, jackets and miscellaneous items. The laundry was moved to the basement and space was made for clutter storage and a bench to remove or put on shoes and/or boots. With changes in seasons, the wall hooks can be used for swim suits and towels and/or hats and jackets.
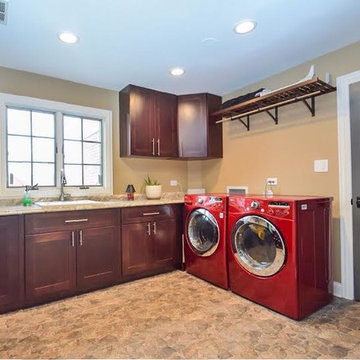
Peak Construction & Remodeling, Inc.
Orland Park, IL (708) 516-9816
Photo of a large traditional u-shaped utility room in Chicago with an utility sink, shaker cabinets, dark wood cabinets, granite benchtops, brown walls, porcelain floors, a side-by-side washer and dryer and beige floor.
Photo of a large traditional u-shaped utility room in Chicago with an utility sink, shaker cabinets, dark wood cabinets, granite benchtops, brown walls, porcelain floors, a side-by-side washer and dryer and beige floor.

A gorgeous combination of white painted and walnut veneered cabinetry provide ample storage in this vast laundry room.
Design ideas for an expansive modern utility room in Seattle with an undermount sink, flat-panel cabinets, white cabinets, quartzite benchtops, white splashback, subway tile splashback, brown walls, porcelain floors, a stacked washer and dryer, grey floor and white benchtop.
Design ideas for an expansive modern utility room in Seattle with an undermount sink, flat-panel cabinets, white cabinets, quartzite benchtops, white splashback, subway tile splashback, brown walls, porcelain floors, a stacked washer and dryer, grey floor and white benchtop.
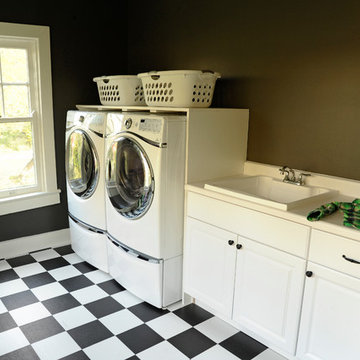
Large traditional single-wall utility room in Other with an utility sink, raised-panel cabinets, white cabinets, laminate benchtops, porcelain floors, a side-by-side washer and dryer and brown walls.
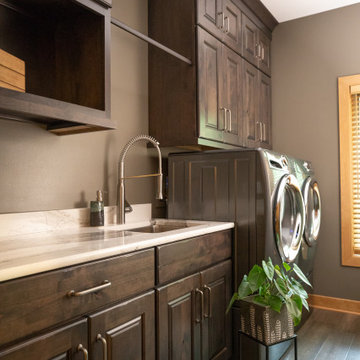
https://genevacabinet.com - Lake Geneva, WI - Kitchen cabinetry in deep natural tones sets the perfect backdrop for artistic pottery collection. Shiloh Cabinetry in Knotty Alder finished with Caviar Aged Stain
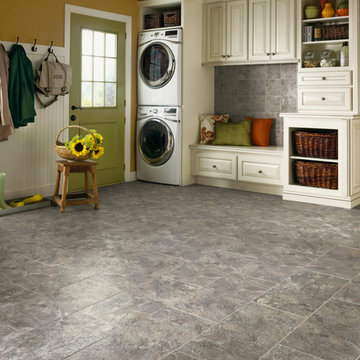
This is an example of a large transitional single-wall utility room in Other with raised-panel cabinets, white cabinets, porcelain floors, a stacked washer and dryer and brown walls.
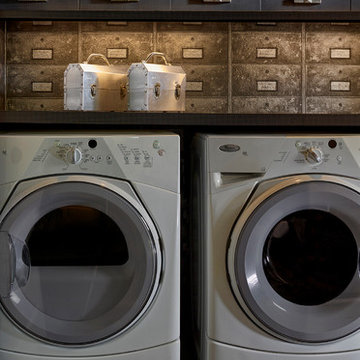
Andrew Martin cleverly designed "file drawer" wallpaper. Custom laminate cabinetry above and below front loading washer and dryer.
Dean Fueroghne Photograpy
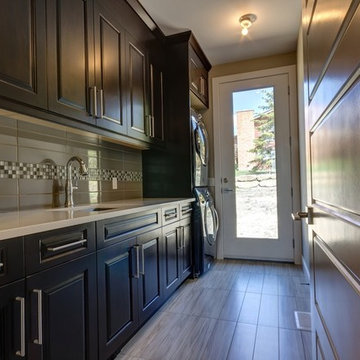
This is an example of a mid-sized contemporary single-wall laundry room in Calgary with an undermount sink, raised-panel cabinets, dark wood cabinets, solid surface benchtops, brown walls, porcelain floors, a stacked washer and dryer and grey floor.
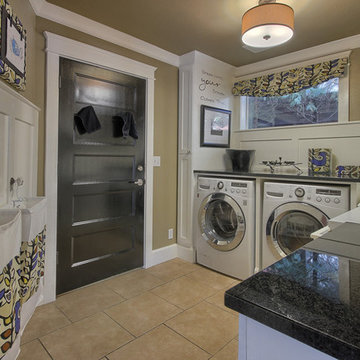
Bob Blandy, Medallion Services
Photo of a mid-sized transitional l-shaped utility room in Other with shaker cabinets, white cabinets, granite benchtops, brown walls, porcelain floors and a side-by-side washer and dryer.
Photo of a mid-sized transitional l-shaped utility room in Other with shaker cabinets, white cabinets, granite benchtops, brown walls, porcelain floors and a side-by-side washer and dryer.
Laundry Room Design Ideas with Brown Walls and Porcelain Floors
1