Laundry Room Design Ideas with Recessed-panel Cabinets and Brown Walls
Refine by:
Budget
Sort by:Popular Today
1 - 20 of 45 photos
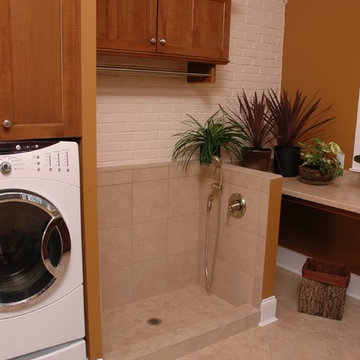
Neal's Design Remodel
Design ideas for a transitional single-wall utility room in Cincinnati with a drop-in sink, recessed-panel cabinets, medium wood cabinets, laminate benchtops, linoleum floors, a side-by-side washer and dryer and brown walls.
Design ideas for a transitional single-wall utility room in Cincinnati with a drop-in sink, recessed-panel cabinets, medium wood cabinets, laminate benchtops, linoleum floors, a side-by-side washer and dryer and brown walls.
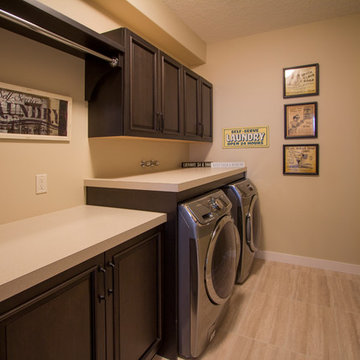
Laundry room with vintage prints.
This is an example of a transitional single-wall laundry room in Calgary with recessed-panel cabinets, dark wood cabinets, laminate benchtops, brown walls, ceramic floors and a side-by-side washer and dryer.
This is an example of a transitional single-wall laundry room in Calgary with recessed-panel cabinets, dark wood cabinets, laminate benchtops, brown walls, ceramic floors and a side-by-side washer and dryer.
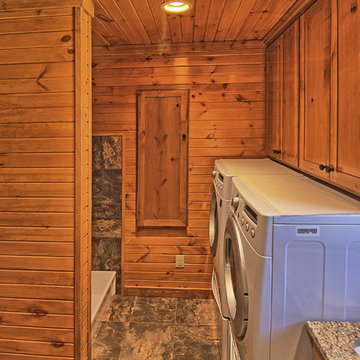
Northway Construction
Photo of a large country galley dedicated laundry room in Minneapolis with an undermount sink, recessed-panel cabinets, medium wood cabinets, granite benchtops, brown walls, linoleum floors and a side-by-side washer and dryer.
Photo of a large country galley dedicated laundry room in Minneapolis with an undermount sink, recessed-panel cabinets, medium wood cabinets, granite benchtops, brown walls, linoleum floors and a side-by-side washer and dryer.
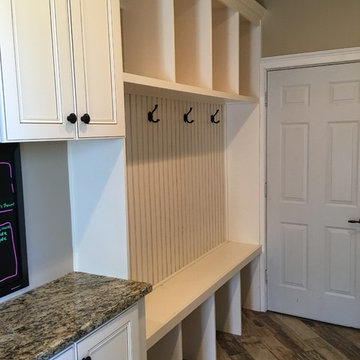
Photo of a large traditional galley utility room in Atlanta with an undermount sink, recessed-panel cabinets, white cabinets, granite benchtops, brown walls and a side-by-side washer and dryer.
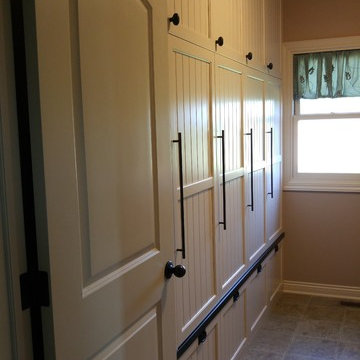
Solving a cluttered laundry room problem with custom painted built-ins
This is an example of a small traditional single-wall utility room in Omaha with a single-bowl sink, recessed-panel cabinets, white cabinets, wood benchtops, brown walls, ceramic floors and a side-by-side washer and dryer.
This is an example of a small traditional single-wall utility room in Omaha with a single-bowl sink, recessed-panel cabinets, white cabinets, wood benchtops, brown walls, ceramic floors and a side-by-side washer and dryer.
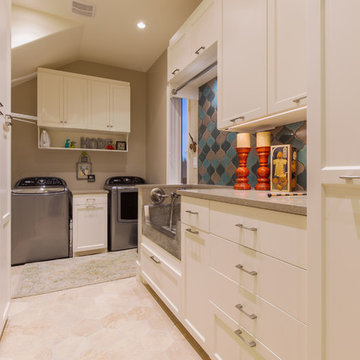
Christopher Davison, AIA
Design ideas for a large transitional u-shaped utility room in Austin with an utility sink, recessed-panel cabinets, white cabinets, quartz benchtops, travertine floors, a side-by-side washer and dryer and brown walls.
Design ideas for a large transitional u-shaped utility room in Austin with an utility sink, recessed-panel cabinets, white cabinets, quartz benchtops, travertine floors, a side-by-side washer and dryer and brown walls.
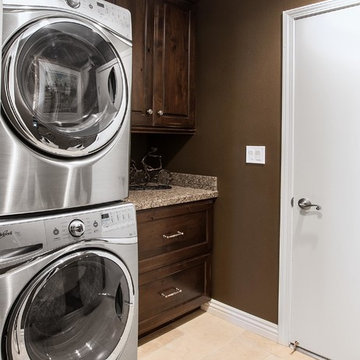
Omega Cabinetry
This is an example of a small traditional single-wall dedicated laundry room in Orange County with an undermount sink, recessed-panel cabinets, dark wood cabinets, granite benchtops, brown walls, porcelain floors and a stacked washer and dryer.
This is an example of a small traditional single-wall dedicated laundry room in Orange County with an undermount sink, recessed-panel cabinets, dark wood cabinets, granite benchtops, brown walls, porcelain floors and a stacked washer and dryer.
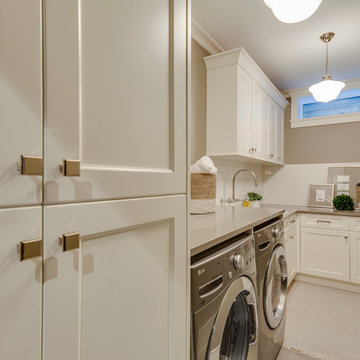
award winning builder, crown molding, luxurious, pendant light, white trim
This is an example of a mid-sized traditional l-shaped dedicated laundry room in Vancouver with an undermount sink, recessed-panel cabinets, white cabinets, granite benchtops, brown walls, a side-by-side washer and dryer, beige floor and beige benchtop.
This is an example of a mid-sized traditional l-shaped dedicated laundry room in Vancouver with an undermount sink, recessed-panel cabinets, white cabinets, granite benchtops, brown walls, a side-by-side washer and dryer, beige floor and beige benchtop.
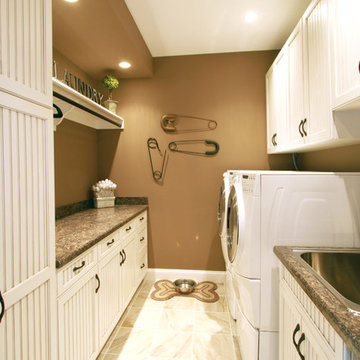
Design ideas for a mid-sized transitional galley utility room in Philadelphia with white cabinets, granite benchtops, brown walls, a side-by-side washer and dryer, recessed-panel cabinets and a drop-in sink.
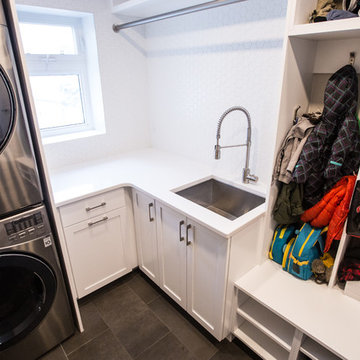
Photo by Naked Rain Creative
Photo of a mid-sized contemporary l-shaped utility room in Edmonton with an undermount sink, recessed-panel cabinets, white cabinets, quartz benchtops, brown walls, porcelain floors and a stacked washer and dryer.
Photo of a mid-sized contemporary l-shaped utility room in Edmonton with an undermount sink, recessed-panel cabinets, white cabinets, quartz benchtops, brown walls, porcelain floors and a stacked washer and dryer.
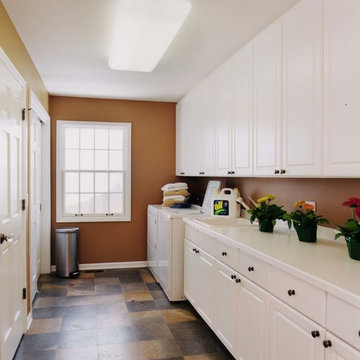
Design ideas for a mid-sized traditional single-wall utility room in Chicago with a drop-in sink, recessed-panel cabinets, white cabinets, solid surface benchtops, slate floors, a side-by-side washer and dryer and brown walls.
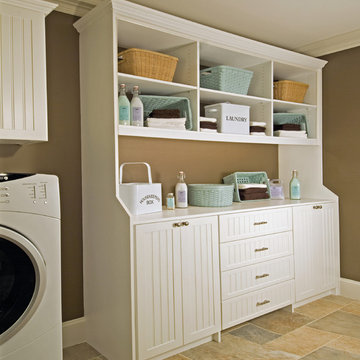
This is an example of a mid-sized country single-wall dedicated laundry room in Orange County with recessed-panel cabinets, white cabinets, wood benchtops, brown walls, ceramic floors, a side-by-side washer and dryer and brown floor.
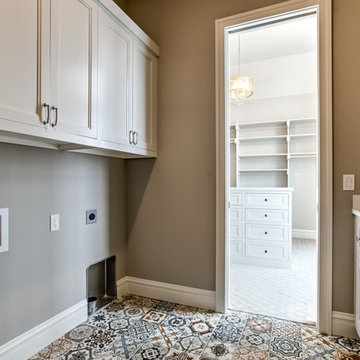
Inspiration for a mid-sized country galley laundry cupboard in Omaha with a farmhouse sink, recessed-panel cabinets, white cabinets, brown walls, multi-coloured floor and white benchtop.

This is an example of a mid-sized transitional galley dedicated laundry room in Baltimore with a drop-in sink, recessed-panel cabinets, grey cabinets, quartz benchtops, brown splashback, ceramic splashback, brown walls, ceramic floors, a side-by-side washer and dryer, brown floor and white benchtop.
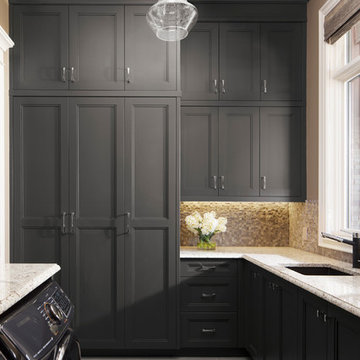
Photo of a large country u-shaped utility room in Calgary with an undermount sink, recessed-panel cabinets, grey cabinets, granite benchtops, brown walls, concrete floors, a side-by-side washer and dryer and grey floor.
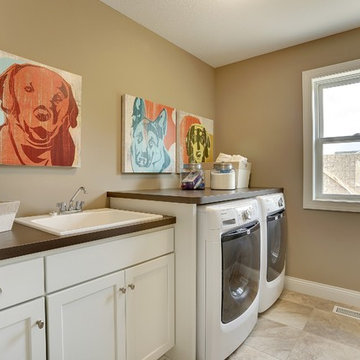
Convenient second-floor laundry room.
Photography by Spacecrafting.
Photo of a large transitional galley laundry room in Minneapolis with a drop-in sink, recessed-panel cabinets, white cabinets, laminate benchtops, brown walls, porcelain floors and a side-by-side washer and dryer.
Photo of a large transitional galley laundry room in Minneapolis with a drop-in sink, recessed-panel cabinets, white cabinets, laminate benchtops, brown walls, porcelain floors and a side-by-side washer and dryer.
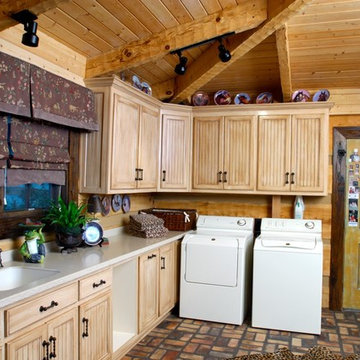
Although they were happy living in Tuscaloosa, Alabama, Bill and Kay Barkley longed to call Prairie Oaks Ranch, their 5,000-acre working cattle ranch, home. Wanting to preserve what was already there, the Barkleys chose a Timberlake-style log home with similar design features such as square logs and dovetail notching.
The Barkleys worked closely with Hearthstone and general contractor Harold Tucker to build their single-level, 4,848-square-foot home crafted of eastern white pine logs. But it is inside where Southern hospitality and log-home grandeur are taken to a new level of sophistication with it’s elaborate and eclectic mix of old and new. River rock fireplaces in the formal and informal living rooms, numerous head mounts and beautifully worn furniture add to the rural charm.
One of the home's most unique features is the front door, which was salvaged from an old Irish castle. Kay discovered it at market in High Point, North Carolina. Weighing in at nearly 1,000 pounds, the door and its casing had to be set with eight-inch long steel bolts.
The home is positioned so that the back screened porch overlooks the valley and one of the property's many lakes. When the sun sets, lighted fountains in the lake turn on, creating the perfect ending to any day. “I wanted our home to have contrast,” shares Kay. “So many log homes reflect a ski lodge or they have a country or a Southwestern theme; I wanted my home to have a mix of everything.” And surprisingly, it all comes together beautifully.
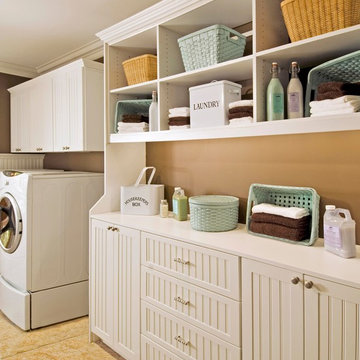
This is an example of a mid-sized traditional single-wall dedicated laundry room in Orange County with recessed-panel cabinets, white cabinets, solid surface benchtops, brown walls, ceramic floors, a side-by-side washer and dryer and brown floor.
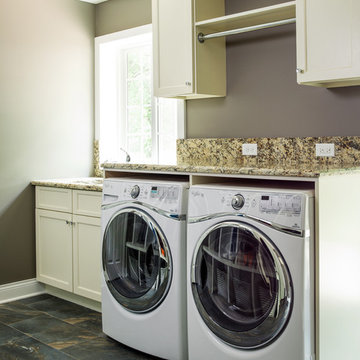
Cynthia Lynn Photography
Photo of a mid-sized transitional single-wall utility room in Chicago with an undermount sink, recessed-panel cabinets, beige cabinets, granite benchtops, porcelain floors, a side-by-side washer and dryer, brown walls, multi-coloured floor and brown benchtop.
Photo of a mid-sized transitional single-wall utility room in Chicago with an undermount sink, recessed-panel cabinets, beige cabinets, granite benchtops, porcelain floors, a side-by-side washer and dryer, brown walls, multi-coloured floor and brown benchtop.
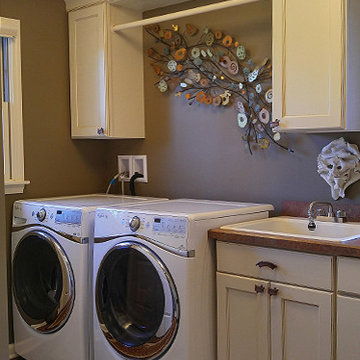
Photo of a country single-wall dedicated laundry room in New York with a drop-in sink, recessed-panel cabinets, white cabinets, laminate benchtops, brown walls, medium hardwood floors and a side-by-side washer and dryer.
Laundry Room Design Ideas with Recessed-panel Cabinets and Brown Walls
1