Laundry Room Design Ideas with Brown Walls
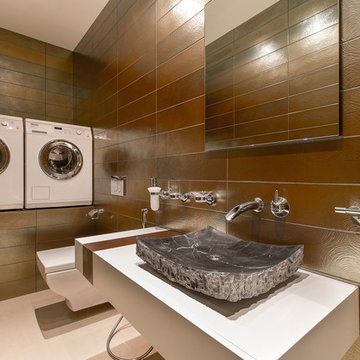
Design ideas for a contemporary dedicated laundry room in Other with a single-bowl sink, white cabinets, brown walls and a side-by-side washer and dryer.
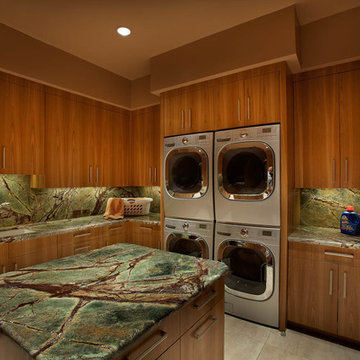
Design ideas for a large contemporary u-shaped laundry room in Phoenix with an undermount sink, flat-panel cabinets, medium wood cabinets, brown walls, a stacked washer and dryer and beige floor.
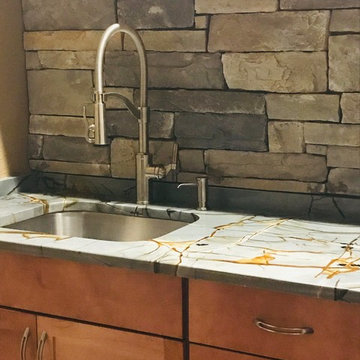
This is an example of a mid-sized contemporary single-wall dedicated laundry room in Other with an undermount sink, shaker cabinets, medium wood cabinets, granite benchtops, brown walls, a side-by-side washer and dryer and blue benchtop.
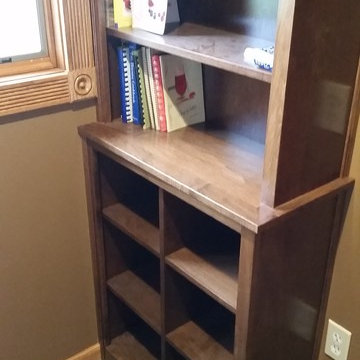
Mid-sized traditional laundry room in Other with raised-panel cabinets, medium wood cabinets, granite benchtops, ceramic floors, brown walls and a side-by-side washer and dryer.
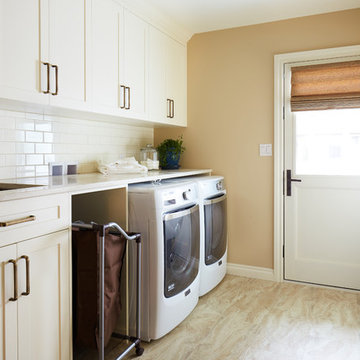
Ryan Patrick Kelly Photographs
Design ideas for an expansive transitional single-wall utility room in Edmonton with an undermount sink, shaker cabinets, white cabinets, marble benchtops, brown walls, a side-by-side washer and dryer, beige floor and beige benchtop.
Design ideas for an expansive transitional single-wall utility room in Edmonton with an undermount sink, shaker cabinets, white cabinets, marble benchtops, brown walls, a side-by-side washer and dryer, beige floor and beige benchtop.
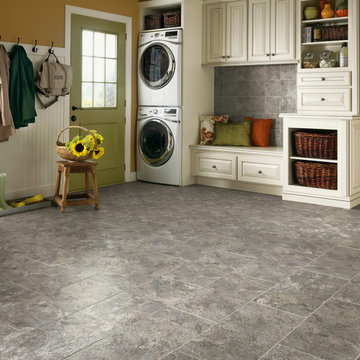
Inspiration for a large traditional single-wall utility room in Vancouver with raised-panel cabinets, white cabinets, vinyl floors, a stacked washer and dryer, grey floor and brown walls.
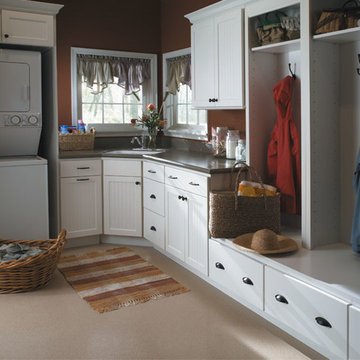
Design ideas for a large country u-shaped utility room in Other with an undermount sink, shaker cabinets, white cabinets, quartz benchtops, a stacked washer and dryer, beige floor and brown walls.
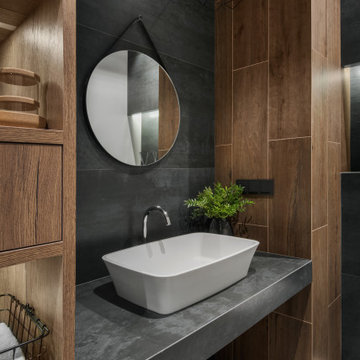
Декоратор-Катерина Наумова, фотограф- Ольга Мелекесцева.
Photo of a small laundry room in Moscow with a drop-in sink, flat-panel cabinets, medium wood cabinets, tile benchtops, brown walls, ceramic floors, a stacked washer and dryer, grey floor and black benchtop.
Photo of a small laundry room in Moscow with a drop-in sink, flat-panel cabinets, medium wood cabinets, tile benchtops, brown walls, ceramic floors, a stacked washer and dryer, grey floor and black benchtop.
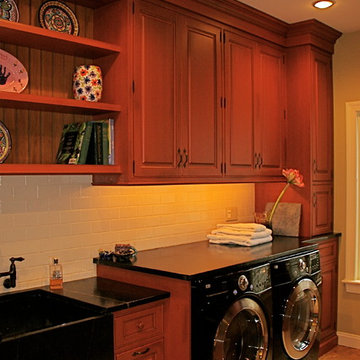
The soapstone sink and counters in this Laundry Room coordinate nicely with the black appliances. Open shelves adds to the focal point of the sink.
Inspiration for a large traditional dedicated laundry room in Philadelphia with a farmhouse sink, raised-panel cabinets, medium wood cabinets, brown walls, a side-by-side washer and dryer and beige floor.
Inspiration for a large traditional dedicated laundry room in Philadelphia with a farmhouse sink, raised-panel cabinets, medium wood cabinets, brown walls, a side-by-side washer and dryer and beige floor.
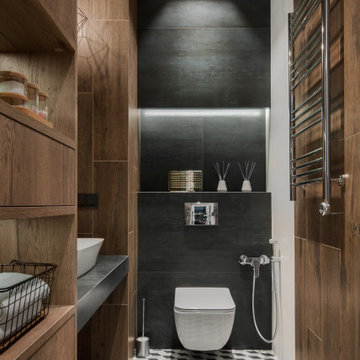
Декоратор-Катерина Наумова, фотограф- Ольга Мелекесцева.
Inspiration for a small laundry room in Moscow with a drop-in sink, flat-panel cabinets, medium wood cabinets, tile benchtops, brown walls, ceramic floors, a stacked washer and dryer, grey floor and black benchtop.
Inspiration for a small laundry room in Moscow with a drop-in sink, flat-panel cabinets, medium wood cabinets, tile benchtops, brown walls, ceramic floors, a stacked washer and dryer, grey floor and black benchtop.
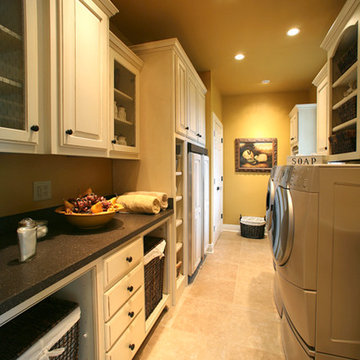
This is an example of a large transitional galley utility room in Other with raised-panel cabinets, white cabinets, solid surface benchtops, travertine floors, a side-by-side washer and dryer and brown walls.
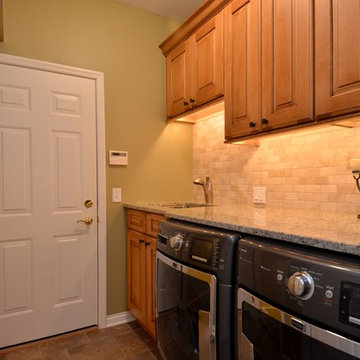
Featuring Dura Supreme Cabinetry
Design ideas for a mid-sized traditional single-wall dedicated laundry room in Chicago with an undermount sink, raised-panel cabinets, medium wood cabinets, granite benchtops, ceramic floors, a side-by-side washer and dryer and brown walls.
Design ideas for a mid-sized traditional single-wall dedicated laundry room in Chicago with an undermount sink, raised-panel cabinets, medium wood cabinets, granite benchtops, ceramic floors, a side-by-side washer and dryer and brown walls.
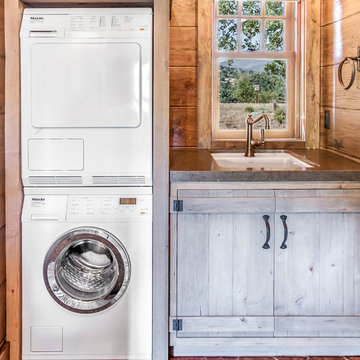
Design ideas for a mid-sized country single-wall dedicated laundry room in San Francisco with a single-bowl sink, light wood cabinets, copper benchtops, brown walls, ceramic floors and a stacked washer and dryer.
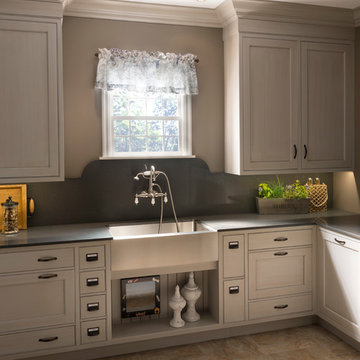
Large transitional l-shaped utility room in Other with a farmhouse sink, recessed-panel cabinets, white cabinets, brown walls and a concealed washer and dryer.
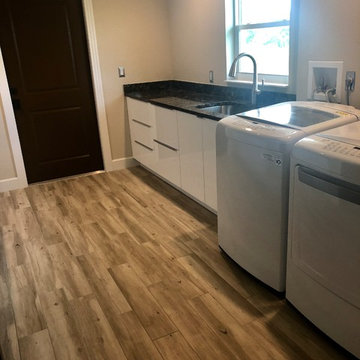
Laundry room
Modern galley laundry room in Orlando with an undermount sink, flat-panel cabinets, white cabinets, quartzite benchtops, brown walls, porcelain floors, a side-by-side washer and dryer, brown floor and brown benchtop.
Modern galley laundry room in Orlando with an undermount sink, flat-panel cabinets, white cabinets, quartzite benchtops, brown walls, porcelain floors, a side-by-side washer and dryer, brown floor and brown benchtop.
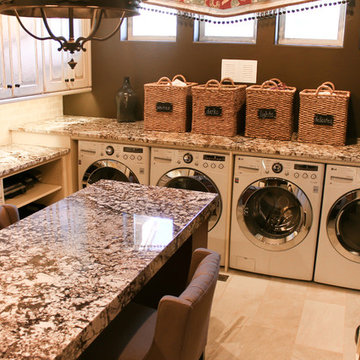
We expanded this laundry room to double as a mud room. We added a middle island to hold linens and supplies and even a desk space to work comfortably. Plenty of granite counter space makes folding laundry a breeze.
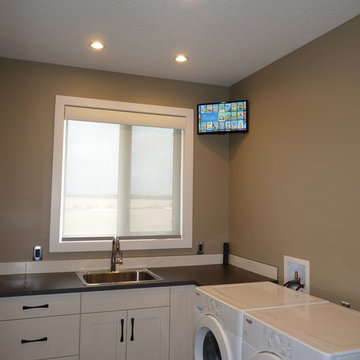
Small modern l-shaped dedicated laundry room in Calgary with a single-bowl sink, shaker cabinets, white cabinets, laminate benchtops, brown walls, linoleum floors, a side-by-side washer and dryer, brown floor and brown benchtop.
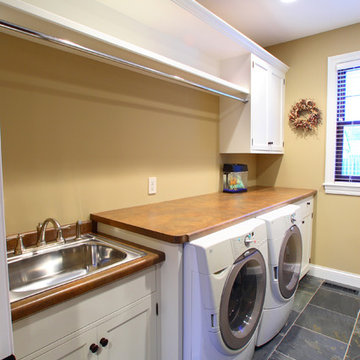
Michael's Photography
Photo of a large arts and crafts single-wall dedicated laundry room in Minneapolis with a drop-in sink, flat-panel cabinets, white cabinets, laminate benchtops, slate floors, a side-by-side washer and dryer and brown walls.
Photo of a large arts and crafts single-wall dedicated laundry room in Minneapolis with a drop-in sink, flat-panel cabinets, white cabinets, laminate benchtops, slate floors, a side-by-side washer and dryer and brown walls.
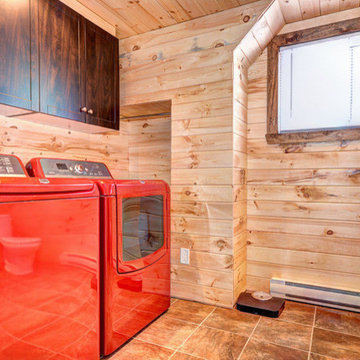
The perfect vacation destination can be found in the Avila. The main floor features everything needed to create a cozy cottage. An open living room with dining area off the kitchen is perfect for both weekend family and family getaways, or entertaining friends. A bedroom and bathroom is on the main floor, and the loft features plenty of living space for a second bedroom. The main floor bedroom and bathroom means everything you need is right at your fingertips. Use the spacious loft for a second bedroom, an additional living room, or even an office. www.timberblock.com
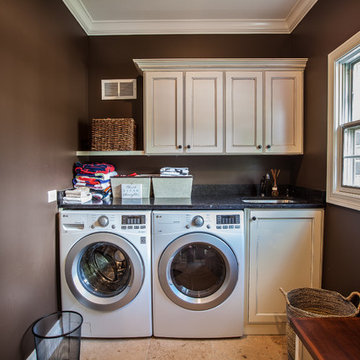
Traditional inset cabinetry (with a shaker and bead) flank these beautiful walls in Clarendon Hills. The two tone kitchen cabinets are finished in a dark brown (island and cabinet hood) and a cream with a glaze on the perimeter.
The multi-purpose laundry room also holds two mudroom lockers for shoes, jackets, winter accessories, and school supplies.
Cabinetry designed, built, and installed by Wheatland Custom Cabinetry & Woodwork. General contracting and remodel by Hyland Homes.
Laundry Room Design Ideas with Brown Walls
8