Laundry Room Design Ideas with Brown Walls
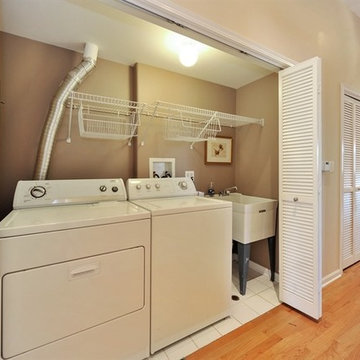
This is an example of a mid-sized transitional single-wall laundry cupboard in Chicago with an utility sink, brown walls, ceramic floors and a side-by-side washer and dryer.
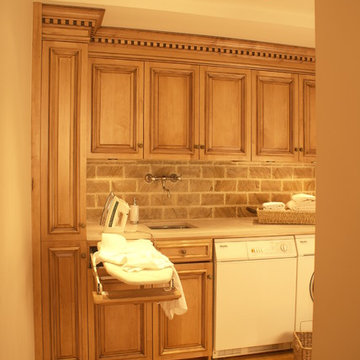
Design ideas for a small traditional single-wall utility room in New York with a single-bowl sink, raised-panel cabinets, marble benchtops, light hardwood floors, a side-by-side washer and dryer, medium wood cabinets and brown walls.
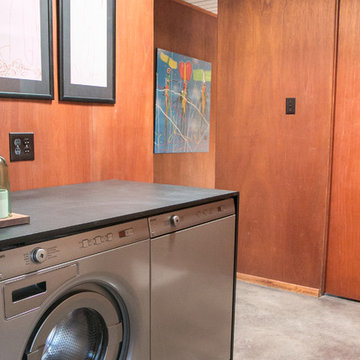
This is an example of a midcentury laundry room in San Francisco with wood benchtops, brown walls, concrete floors, a side-by-side washer and dryer and grey floor.
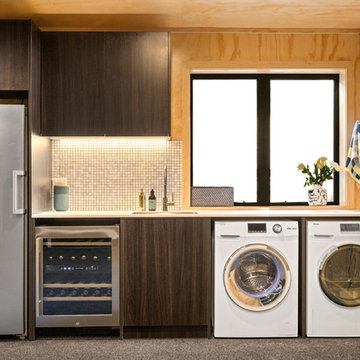
Design ideas for a contemporary single-wall laundry room in Auckland with an undermount sink, flat-panel cabinets, dark wood cabinets, brown walls, a side-by-side washer and dryer and grey floor.
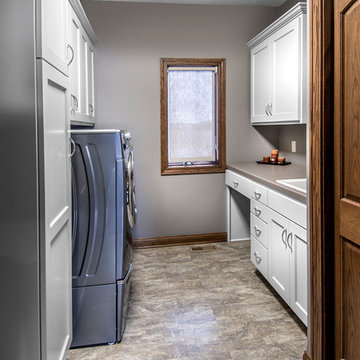
Architect: Michelle Penn, AIA
Alan Jackson - Jackson Studios
Inspiration for a small transitional galley dedicated laundry room in Omaha with a single-bowl sink, shaker cabinets, white cabinets, quartz benchtops, brown walls, vinyl floors and a side-by-side washer and dryer.
Inspiration for a small transitional galley dedicated laundry room in Omaha with a single-bowl sink, shaker cabinets, white cabinets, quartz benchtops, brown walls, vinyl floors and a side-by-side washer and dryer.
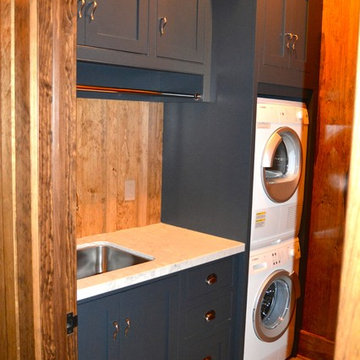
This is an example of a mid-sized country single-wall dedicated laundry room in Toronto with an undermount sink, shaker cabinets, blue cabinets, solid surface benchtops, brown walls, ceramic floors and a stacked washer and dryer.
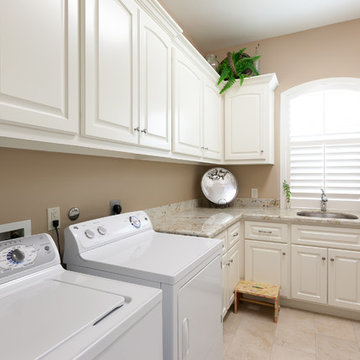
Connie Anderson Photography, Purser Architectural
Design ideas for a traditional l-shaped dedicated laundry room in Houston with an undermount sink, raised-panel cabinets, white cabinets, brown walls and a side-by-side washer and dryer.
Design ideas for a traditional l-shaped dedicated laundry room in Houston with an undermount sink, raised-panel cabinets, white cabinets, brown walls and a side-by-side washer and dryer.
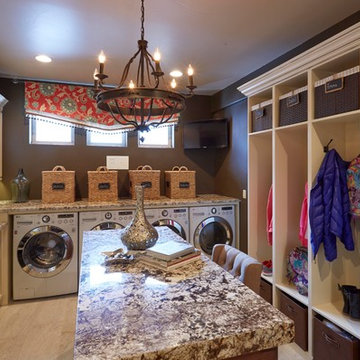
Kaskel Photo
Design ideas for an expansive traditional utility room in Denver with an undermount sink, raised-panel cabinets, granite benchtops, brown walls, ceramic floors, a side-by-side washer and dryer and beige cabinets.
Design ideas for an expansive traditional utility room in Denver with an undermount sink, raised-panel cabinets, granite benchtops, brown walls, ceramic floors, a side-by-side washer and dryer and beige cabinets.
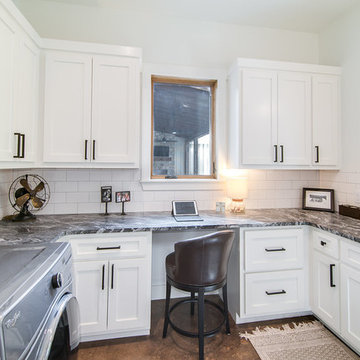
Inspiration for a large country u-shaped utility room in Austin with an undermount sink, shaker cabinets, white cabinets, granite benchtops, brown walls, concrete floors, a side-by-side washer and dryer, brown floor and grey benchtop.
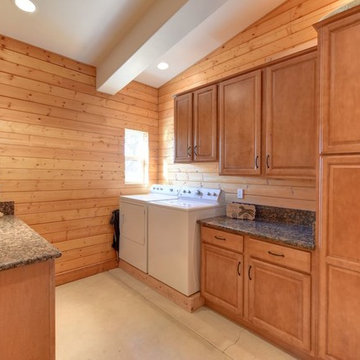
This covered riding arena in Shingle Springs, California houses a full horse arena, horse stalls and living quarters. The arena measures 60’ x 120’ (18 m x 36 m) and uses fully engineered clear-span steel trusses too support the roof. The ‘club’ addition measures 24’ x 120’ (7.3 m x 36 m) and provides viewing areas, horse stalls, wash bay(s) and additional storage. The owners of this structure also worked with their builder to incorporate living space into the building; a full kitchen, bathroom, bedroom and common living area are located within the club portion.
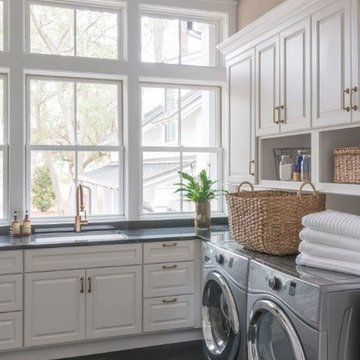
Mid-sized traditional l-shaped utility room in Charleston with an undermount sink, raised-panel cabinets, white cabinets, brown walls, dark hardwood floors and a side-by-side washer and dryer.
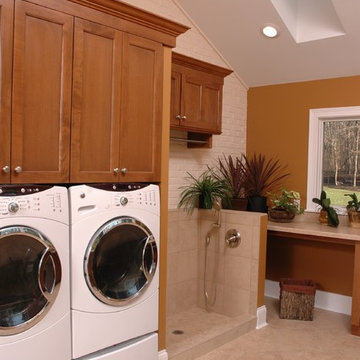
Neal's Design Remodel
Transitional single-wall utility room in Cincinnati with medium wood cabinets, laminate benchtops, linoleum floors, a side-by-side washer and dryer, shaker cabinets and brown walls.
Transitional single-wall utility room in Cincinnati with medium wood cabinets, laminate benchtops, linoleum floors, a side-by-side washer and dryer, shaker cabinets and brown walls.
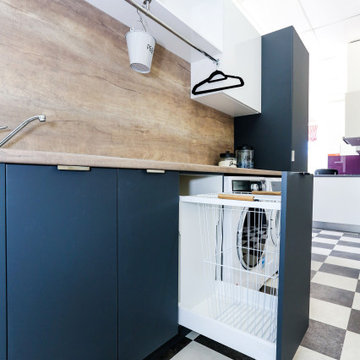
Deep Laundry basket draw: Draw is deep enough to hold a wheeled basket, ideal for collecting dirty clothes & linens.
Wheeled Basket: Kmart.
Handles: Artia Jay handle. This brushed finish handle fits neatly under the benchtop for a streamlined finish.
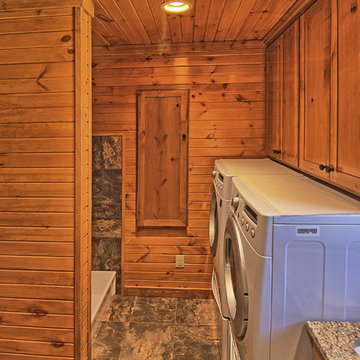
Northway Construction
Photo of a large country galley dedicated laundry room in Minneapolis with an undermount sink, recessed-panel cabinets, medium wood cabinets, granite benchtops, brown walls, linoleum floors and a side-by-side washer and dryer.
Photo of a large country galley dedicated laundry room in Minneapolis with an undermount sink, recessed-panel cabinets, medium wood cabinets, granite benchtops, brown walls, linoleum floors and a side-by-side washer and dryer.

Despite not having a view of the mountains, the windows of this multi-use laundry/prep room serve an important function by allowing one to keep an eye on the exterior dog-run enclosure. Beneath the window (and near to the dog-washing station) sits a dedicated doggie door for easy, four-legged access.
Custom windows, doors, and hardware designed and furnished by Thermally Broken Steel USA.
Other sources:
Western Hemlock wall and ceiling paneling: reSAWN TIMBER Co.
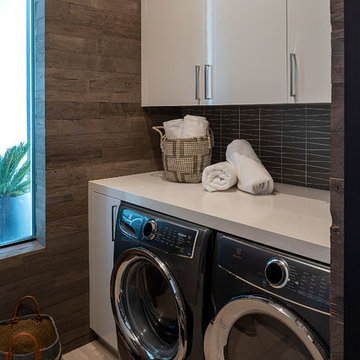
Inspiration for a small modern laundry cupboard in San Diego with brown walls, a side-by-side washer and dryer, beige floor and white benchtop.
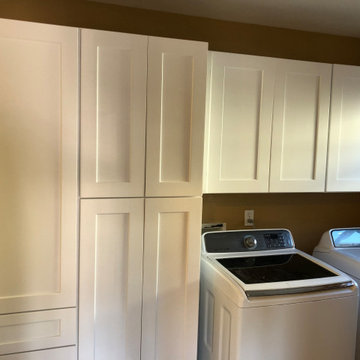
Semi-custom Shaker cabinets for laundry room.
Photo of a small transitional single-wall dedicated laundry room in Denver with shaker cabinets, white cabinets, brown walls, bamboo floors, a side-by-side washer and dryer and grey floor.
Photo of a small transitional single-wall dedicated laundry room in Denver with shaker cabinets, white cabinets, brown walls, bamboo floors, a side-by-side washer and dryer and grey floor.
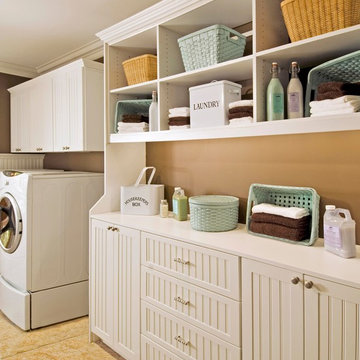
This is an example of a mid-sized traditional single-wall dedicated laundry room in Orange County with recessed-panel cabinets, white cabinets, solid surface benchtops, brown walls, ceramic floors, a side-by-side washer and dryer and brown floor.
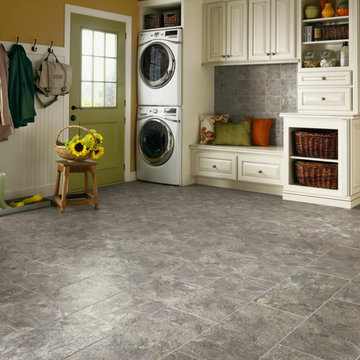
Large transitional single-wall utility room in Other with raised-panel cabinets, white cabinets, vinyl floors, a stacked washer and dryer, grey floor and brown walls.
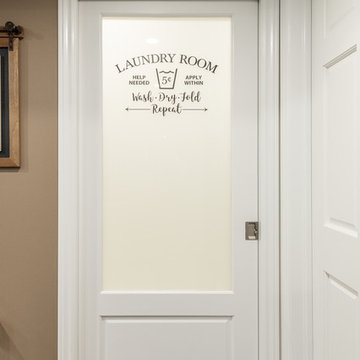
Transitional pocket door style with frosted glass and applied decal
This is an example of a mid-sized traditional l-shaped dedicated laundry room in Ottawa with raised-panel cabinets, green cabinets, quartz benchtops, multi-coloured benchtop, a farmhouse sink, brown walls, medium hardwood floors, a side-by-side washer and dryer and brown floor.
This is an example of a mid-sized traditional l-shaped dedicated laundry room in Ottawa with raised-panel cabinets, green cabinets, quartz benchtops, multi-coloured benchtop, a farmhouse sink, brown walls, medium hardwood floors, a side-by-side washer and dryer and brown floor.
Laundry Room Design Ideas with Brown Walls
3