Laundry Room Design Ideas with Brown Walls
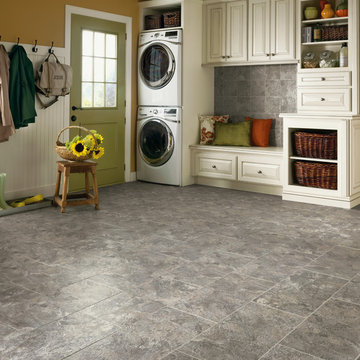
Design ideas for a mid-sized traditional single-wall dedicated laundry room in Phoenix with raised-panel cabinets, white cabinets, brown walls, ceramic floors, a stacked washer and dryer and grey floor.
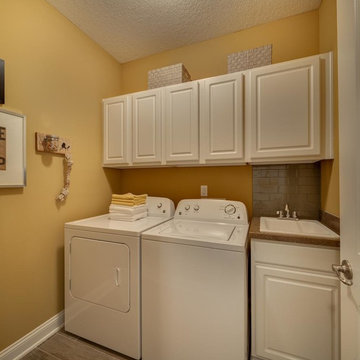
Inspiration for a mid-sized traditional single-wall dedicated laundry room in Jacksonville with a drop-in sink, raised-panel cabinets, white cabinets, quartz benchtops, laminate floors, a side-by-side washer and dryer and brown walls.
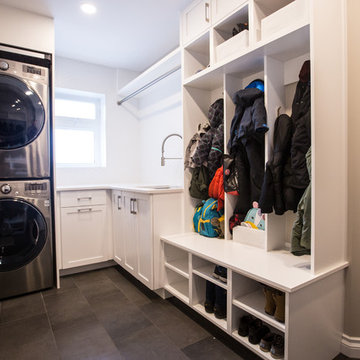
Photo by Naked Rain Creative
Mid-sized contemporary l-shaped utility room in Edmonton with an undermount sink, recessed-panel cabinets, quartz benchtops, brown walls, porcelain floors, a stacked washer and dryer and grey cabinets.
Mid-sized contemporary l-shaped utility room in Edmonton with an undermount sink, recessed-panel cabinets, quartz benchtops, brown walls, porcelain floors, a stacked washer and dryer and grey cabinets.
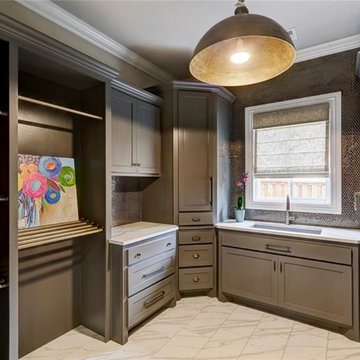
Inspiration for a large transitional u-shaped dedicated laundry room in Nashville with an undermount sink, shaker cabinets, beige cabinets, quartz benchtops, porcelain floors, a side-by-side washer and dryer and brown walls.
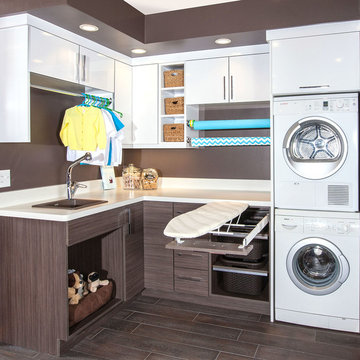
We wanted to showcase a fun multi-purpose room, combining a laundry room, pet supplies/bed and wrapping paper center.
Using Current frame-less cabinets, we show as much of the product as possible in a small space:
Lazy susan
Stack of 4 drawers (each drawer being a different box and glide offered in the line)
Pull out ironing board
Stacked washer and dryer
Clothes rod for both hanging clothes and wrapping paper
Open shelves
Square corner wall
Pull out hamper baskets
Pet bed
Tip up door
Open shelves with pull out hampers
We also wanted to combine cabinet materials with high gloss white laminate upper cabinets and Spokane lower cabinets. Keeping a budget in mind, plastic laminate counter tops with white wood-grain imprint and a top-mounted sink were used.
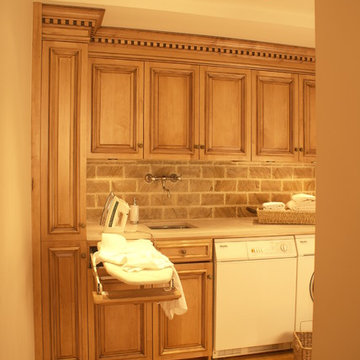
Design ideas for a small traditional single-wall utility room in New York with a single-bowl sink, raised-panel cabinets, marble benchtops, light hardwood floors, a side-by-side washer and dryer, medium wood cabinets and brown walls.
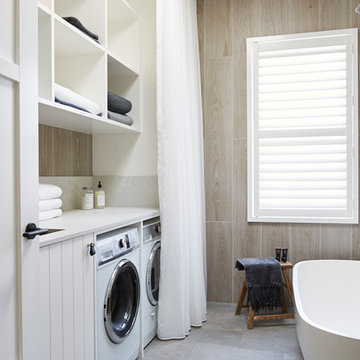
The Barefoot Bay Cottage is the first-holiday house to be designed and built for boutique accommodation business, Barefoot Escapes (www.barefootescapes.com.au). Working with many of The Designory’s favourite brands, it has been designed with an overriding luxe Australian coastal style synonymous with Sydney based team. The newly renovated three bedroom cottage is a north facing home which has been designed to capture the sun and the cooling summer breeze. Inside, the home is light-filled, open plan and imbues instant calm with a luxe palette of coastal and hinterland tones. The contemporary styling includes layering of earthy, tribal and natural textures throughout providing a sense of cohesiveness and instant tranquillity allowing guests to prioritise rest and rejuvenation.
Images captured by Jessie Prince

Only a few minutes from the project to the left (Another Minnetonka Finished Basement) this space was just as cluttered, dark, and under utilized.
Done in tandem with Landmark Remodeling, this space had a specific aesthetic: to be warm, with stained cabinetry, gas fireplace, and wet bar.
They also have a musically inclined son who needed a place for his drums and piano. We had amble space to accomodate everything they wanted.
We decided to move the existing laundry to another location, which allowed for a true bar space and two-fold, a dedicated laundry room with folding counter and utility closets.
The existing bathroom was one of the scariest we've seen, but we knew we could save it.
Overall the space was a huge transformation!
Photographer- Height Advantages
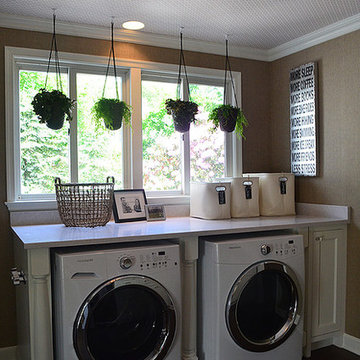
This is an example of a mid-sized transitional single-wall dedicated laundry room in Other with brown walls, dark hardwood floors, a side-by-side washer and dryer, shaker cabinets, white cabinets and quartz benchtops.
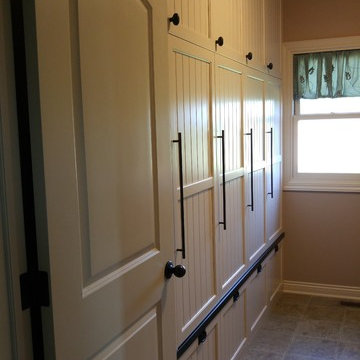
Solving a cluttered laundry room problem with custom painted built-ins
This is an example of a small traditional single-wall utility room in Omaha with a single-bowl sink, recessed-panel cabinets, white cabinets, wood benchtops, brown walls, ceramic floors and a side-by-side washer and dryer.
This is an example of a small traditional single-wall utility room in Omaha with a single-bowl sink, recessed-panel cabinets, white cabinets, wood benchtops, brown walls, ceramic floors and a side-by-side washer and dryer.
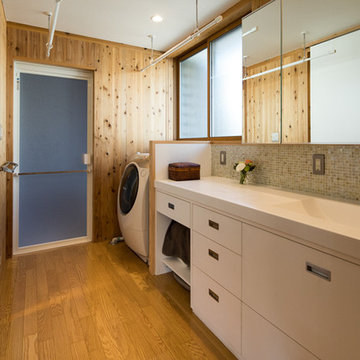
撮影:齋部 功
Design ideas for a mid-sized country single-wall utility room in Tokyo with an integrated sink, beaded inset cabinets, white cabinets, solid surface benchtops, brown walls, plywood floors, an integrated washer and dryer, brown floor and white benchtop.
Design ideas for a mid-sized country single-wall utility room in Tokyo with an integrated sink, beaded inset cabinets, white cabinets, solid surface benchtops, brown walls, plywood floors, an integrated washer and dryer, brown floor and white benchtop.
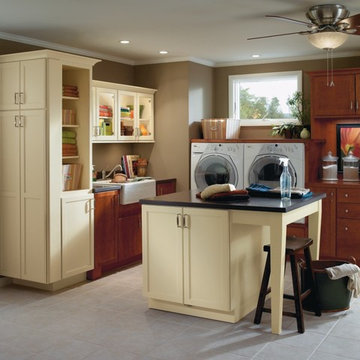
White is the #1 choice for laundry room cabinetry, but trending close behind at #2 is Medium Wood Tones. Can’t decide? – try both like shown here, Diamond Shiloh cabinets in Harvest & Honeysuckle.
*Information based on a recent Cabinet Buyer Survey by MasterBrand.
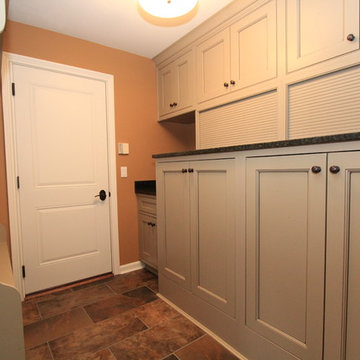
Conceal the washer and dryer to give a great functional look.
This is an example of a mid-sized transitional galley utility room in Cincinnati with an undermount sink, granite benchtops, ceramic floors, a concealed washer and dryer, recessed-panel cabinets and brown walls.
This is an example of a mid-sized transitional galley utility room in Cincinnati with an undermount sink, granite benchtops, ceramic floors, a concealed washer and dryer, recessed-panel cabinets and brown walls.
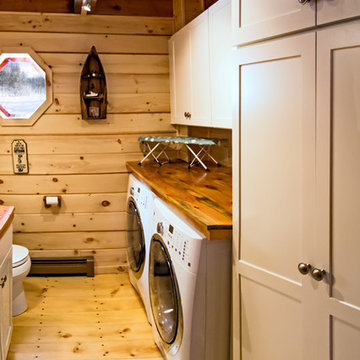
This laundry room/ powder room features Diamond cabinets. The Montgomery door style in Pearl paint works well with all the natural wood in the space.
Photo by Salted Soul Graphics
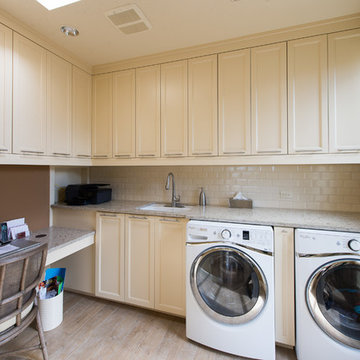
Gilbert Design Build with showrooms in Sarasota and Bradenton Florida created a new laundry room for these homeowners. In addition to having the new space be for laundry, they added a utility sink, tile backsplash, cabinetry (for storage) as well as a built-in desk and workstation. The new space is both functional and fashionable.
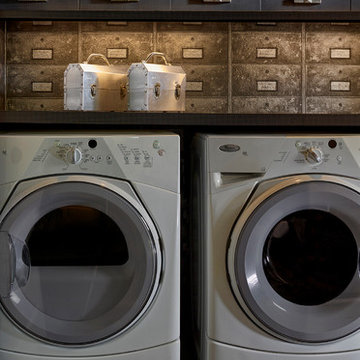
Andrew Martin cleverly designed "file drawer" wallpaper. Custom laminate cabinetry above and below front loading washer and dryer.
Dean Fueroghne Photograpy
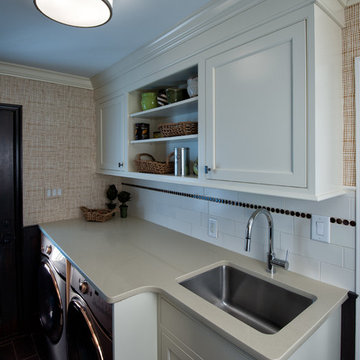
Inspiration for a mid-sized traditional single-wall dedicated laundry room in Philadelphia with an undermount sink, shaker cabinets, white cabinets, solid surface benchtops, dark hardwood floors, a side-by-side washer and dryer and brown walls.
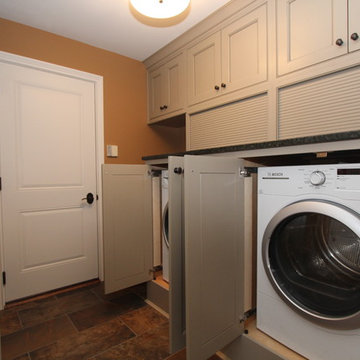
Conceal the washer and dryer to give a great functional look.
Photo of a mid-sized transitional galley utility room in Cincinnati with an undermount sink, beaded inset cabinets, granite benchtops, ceramic floors, a concealed washer and dryer and brown walls.
Photo of a mid-sized transitional galley utility room in Cincinnati with an undermount sink, beaded inset cabinets, granite benchtops, ceramic floors, a concealed washer and dryer and brown walls.
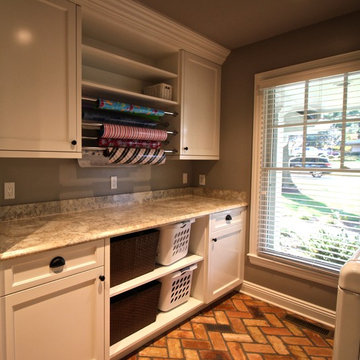
Design ideas for a mid-sized modern dedicated laundry room in Omaha with porcelain floors, a stacked washer and dryer and brown walls.
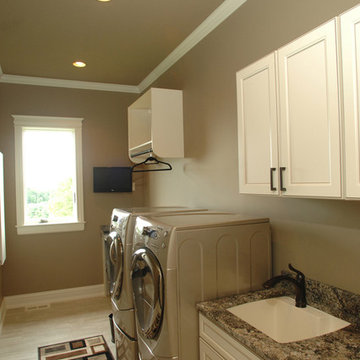
This is an example of a mid-sized traditional single-wall dedicated laundry room in Other with an undermount sink, recessed-panel cabinets, granite benchtops, brown walls, porcelain floors, a side-by-side washer and dryer and white cabinets.
Laundry Room Design Ideas with Brown Walls
1