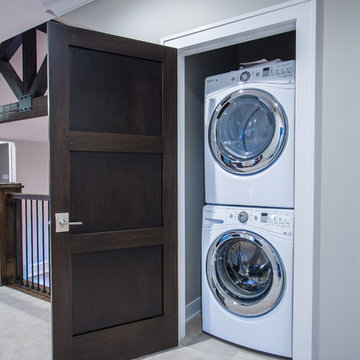Laundry Room Design Ideas with Carpet and a Stacked Washer and Dryer
Refine by:
Budget
Sort by:Popular Today
1 - 18 of 18 photos
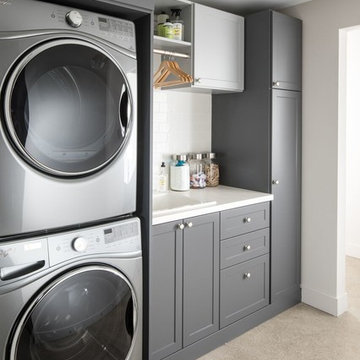
Photo of a mid-sized contemporary single-wall dedicated laundry room in Seattle with a drop-in sink, shaker cabinets, grey cabinets, quartz benchtops, white walls, carpet, a stacked washer and dryer, beige floor and white benchtop.
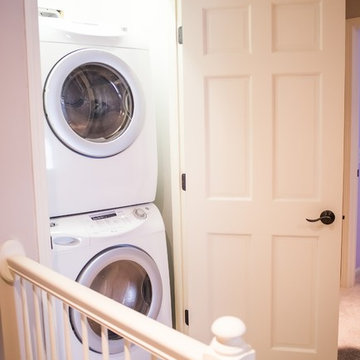
This upstairs laundry area keeps all the clothes closer to where they live...the bedrooms!
Inspiration for a small traditional single-wall laundry cupboard in Other with a stacked washer and dryer, beige walls and carpet.
Inspiration for a small traditional single-wall laundry cupboard in Other with a stacked washer and dryer, beige walls and carpet.
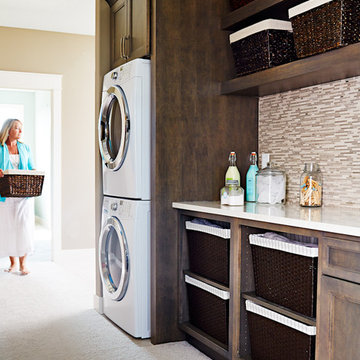
2014 Home Show Expo. Ground Breaker Homes, builder with interior design work by Van Nice Design. Cameron Sadeghpour Photography.
Inspiration for a mid-sized contemporary single-wall utility room in Other with an undermount sink, raised-panel cabinets, grey cabinets, quartz benchtops, carpet, a stacked washer and dryer and brown walls.
Inspiration for a mid-sized contemporary single-wall utility room in Other with an undermount sink, raised-panel cabinets, grey cabinets, quartz benchtops, carpet, a stacked washer and dryer and brown walls.
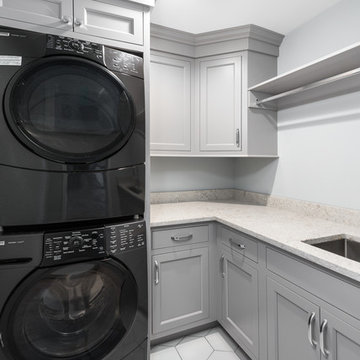
Picture Perfect House
This is an example of a mid-sized transitional l-shaped dedicated laundry room in Chicago with an undermount sink, recessed-panel cabinets, grey cabinets, quartz benchtops, grey walls, carpet, a stacked washer and dryer, beige floor and white benchtop.
This is an example of a mid-sized transitional l-shaped dedicated laundry room in Chicago with an undermount sink, recessed-panel cabinets, grey cabinets, quartz benchtops, grey walls, carpet, a stacked washer and dryer, beige floor and white benchtop.
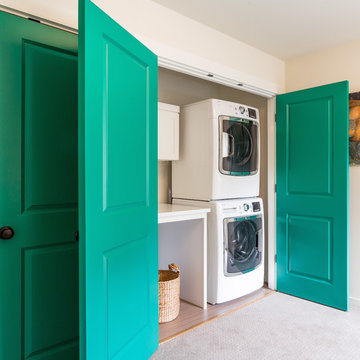
Here we transformed a guest bedroom into a home office. By adding two sets of double doors we hid the washer, dryer & all miscellaneous office equipment.
Using the clients' existing artwork as a basis for our palette, we incorporated color into the room by painting the doors this lush green.
Holland Photography - Cory Holland - HollandPhotography.biz
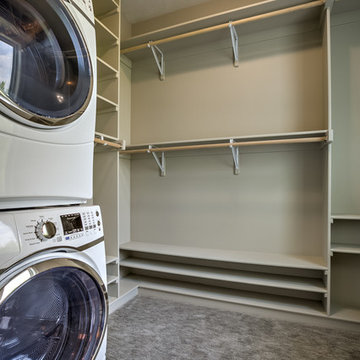
Photo of a mid-sized transitional l-shaped utility room in Omaha with beige cabinets, beige walls, carpet, a stacked washer and dryer and beige floor.
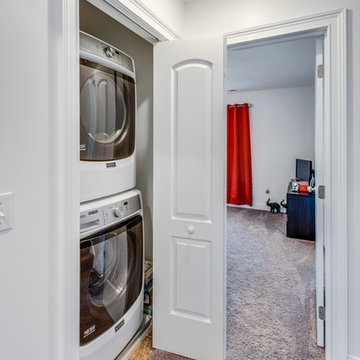
Small contemporary laundry cupboard in Other with grey walls, carpet, a stacked washer and dryer and beige floor.
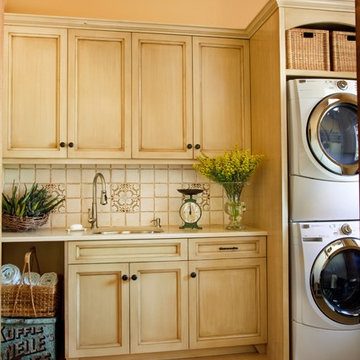
Photo of a mid-sized mediterranean single-wall dedicated laundry room in Other with an undermount sink, recessed-panel cabinets, light wood cabinets, quartz benchtops, carpet, a stacked washer and dryer, beige floor, beige benchtop and beige walls.
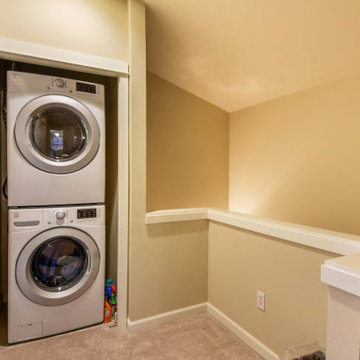
Closeted washer and dryer on the second floor of a large Seattle condo.
This is an example of a large modern laundry cupboard in Seattle with carpet, a stacked washer and dryer and beige floor.
This is an example of a large modern laundry cupboard in Seattle with carpet, a stacked washer and dryer and beige floor.
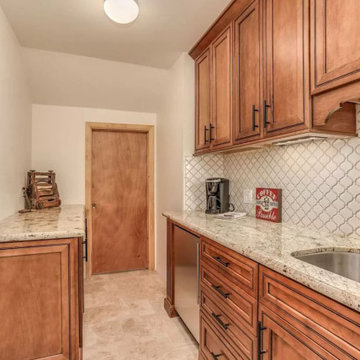
Luxury mountain home located in Idyllwild, CA. Full home design of this 3 story home. Luxury finishes, antiques, and touches of the mountain make this home inviting to everyone that visits this home nestled next to a creek in the quiet mountains. This laundry room / coffee room is a great space in the master bedroom.
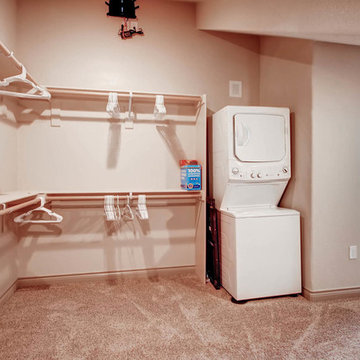
This is a large walk-in closet with a stackable washer and dryer inside.
Large modern galley utility room in Denver with open cabinets, beige walls, carpet and a stacked washer and dryer.
Large modern galley utility room in Denver with open cabinets, beige walls, carpet and a stacked washer and dryer.
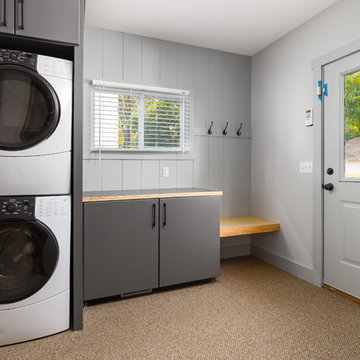
Inspiration for a mid-sized utility room in Grand Rapids with flat-panel cabinets, grey cabinets, laminate benchtops, grey walls, carpet and a stacked washer and dryer.
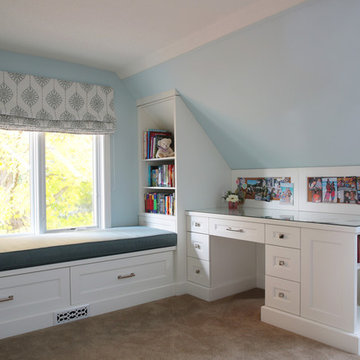
Jackie Noble Photography
Mid-sized transitional galley dedicated laundry room in Toronto with shaker cabinets, grey cabinets, quartz benchtops, grey walls, carpet and a stacked washer and dryer.
Mid-sized transitional galley dedicated laundry room in Toronto with shaker cabinets, grey cabinets, quartz benchtops, grey walls, carpet and a stacked washer and dryer.
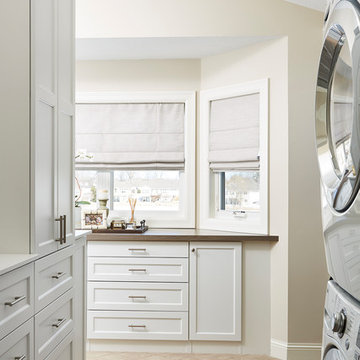
Alyssa Lee Photography
Design ideas for a mid-sized traditional single-wall dedicated laundry room in Minneapolis with shaker cabinets, white cabinets, beige walls, carpet, a stacked washer and dryer, brown floor and brown benchtop.
Design ideas for a mid-sized traditional single-wall dedicated laundry room in Minneapolis with shaker cabinets, white cabinets, beige walls, carpet, a stacked washer and dryer, brown floor and brown benchtop.
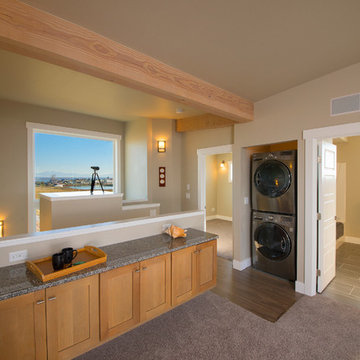
Design ideas for a small transitional single-wall dedicated laundry room in Seattle with shaker cabinets, light wood cabinets, granite benchtops, beige walls, carpet, a stacked washer and dryer, grey floor and grey benchtop.
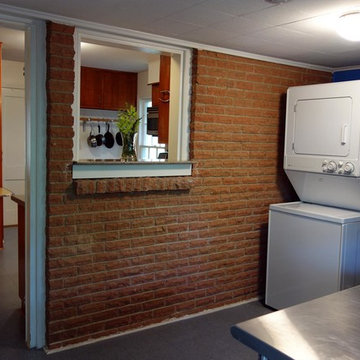
Laundry Room off of Kitchen
D'J and Brannon Perkison
Inspiration for a contemporary galley dedicated laundry room in Dallas with blue walls, carpet and a stacked washer and dryer.
Inspiration for a contemporary galley dedicated laundry room in Dallas with blue walls, carpet and a stacked washer and dryer.
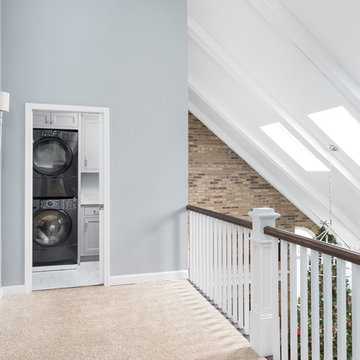
Picture Perfect House
This is an example of a mid-sized transitional l-shaped dedicated laundry room in Chicago with recessed-panel cabinets, grey cabinets, quartz benchtops, a stacked washer and dryer, white benchtop, an undermount sink, grey walls, carpet and beige floor.
This is an example of a mid-sized transitional l-shaped dedicated laundry room in Chicago with recessed-panel cabinets, grey cabinets, quartz benchtops, a stacked washer and dryer, white benchtop, an undermount sink, grey walls, carpet and beige floor.
Laundry Room Design Ideas with Carpet and a Stacked Washer and Dryer
1
