Laundry Room Design Ideas with Grey Walls and Carpet
Refine by:
Budget
Sort by:Popular Today
1 - 18 of 18 photos
Item 1 of 3
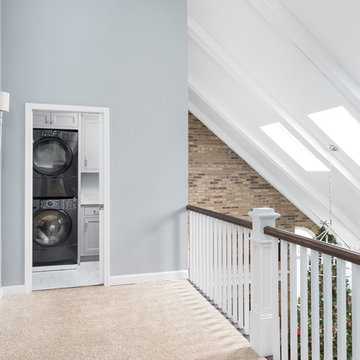
Picture Perfect House
This is an example of a mid-sized transitional l-shaped dedicated laundry room in Chicago with recessed-panel cabinets, grey cabinets, quartz benchtops, a stacked washer and dryer, white benchtop, an undermount sink, grey walls, carpet and beige floor.
This is an example of a mid-sized transitional l-shaped dedicated laundry room in Chicago with recessed-panel cabinets, grey cabinets, quartz benchtops, a stacked washer and dryer, white benchtop, an undermount sink, grey walls, carpet and beige floor.
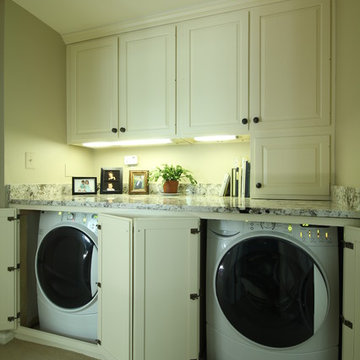
Photo of a traditional single-wall utility room in DC Metro with raised-panel cabinets, white cabinets, carpet, a concealed washer and dryer and grey walls.
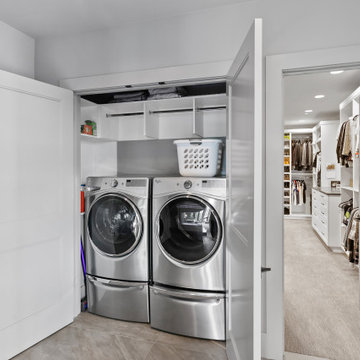
This is an example of an expansive contemporary laundry room in Seattle with grey walls, carpet, grey floor and exposed beam.
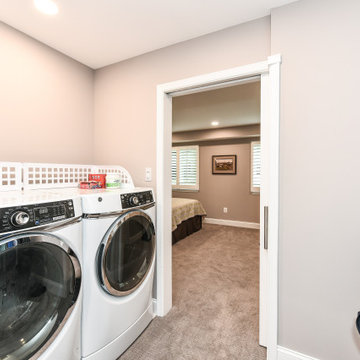
Schroeder Design/Build designed a large-scale room addition, creating an owner’s suite that included a primary bedroom, large walk-in closet, primary bathroom, and first floor laundry facility. The new layout was large enough to accommodate the client's primary living needs on the first floor.
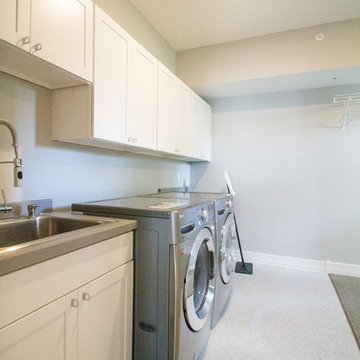
Design ideas for a mid-sized modern single-wall laundry cupboard in Minneapolis with a drop-in sink, recessed-panel cabinets, white cabinets, laminate benchtops, grey walls, carpet and a side-by-side washer and dryer.
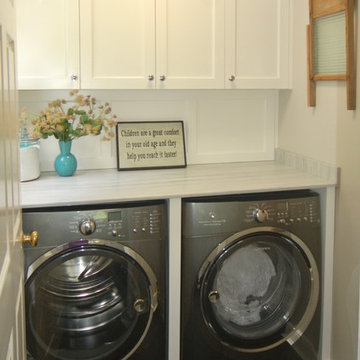
Photo of a mid-sized traditional single-wall dedicated laundry room in New York with an utility sink, flat-panel cabinets, white cabinets, marble benchtops, grey walls, carpet and a side-by-side washer and dryer.
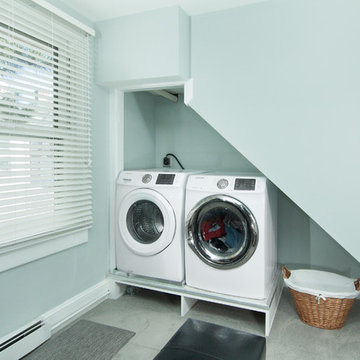
Photography: Chris Zimmer Photography
Small contemporary single-wall laundry cupboard in Baltimore with grey walls, carpet, a side-by-side washer and dryer and grey floor.
Small contemporary single-wall laundry cupboard in Baltimore with grey walls, carpet, a side-by-side washer and dryer and grey floor.
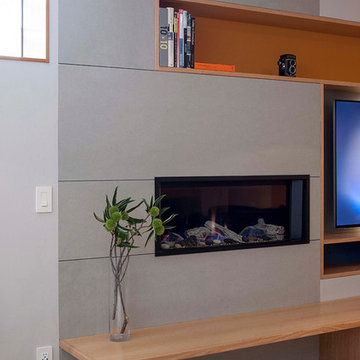
Photo by Langdon Clay
Photo of a large modern laundry room in San Francisco with grey walls and carpet.
Photo of a large modern laundry room in San Francisco with grey walls and carpet.
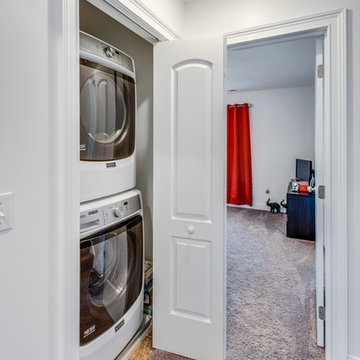
Small contemporary laundry cupboard in Other with grey walls, carpet, a stacked washer and dryer and beige floor.
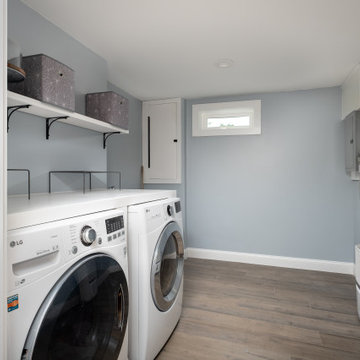
Design ideas for a contemporary laundry room in Portland Maine with grey walls, carpet and grey floor.
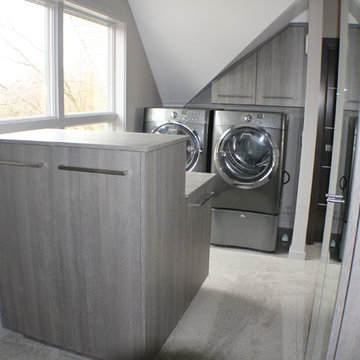
This is an example of a mid-sized contemporary laundry cupboard in Other with flat-panel cabinets, grey cabinets, wood benchtops, grey walls, carpet and a side-by-side washer and dryer.
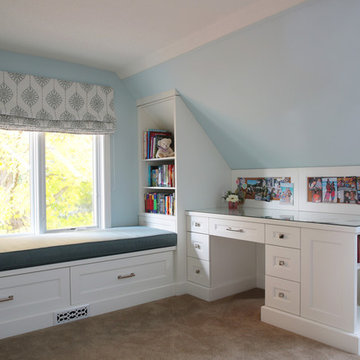
Jackie Noble Photography
Mid-sized transitional galley dedicated laundry room in Toronto with shaker cabinets, grey cabinets, quartz benchtops, grey walls, carpet and a stacked washer and dryer.
Mid-sized transitional galley dedicated laundry room in Toronto with shaker cabinets, grey cabinets, quartz benchtops, grey walls, carpet and a stacked washer and dryer.
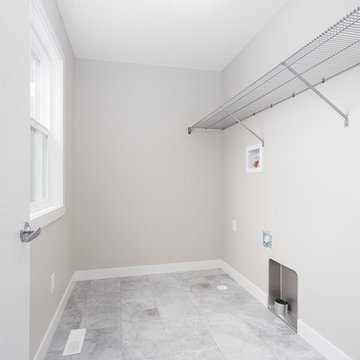
Galley dedicated laundry room in Edmonton with grey walls, carpet, a side-by-side washer and dryer and grey floor.
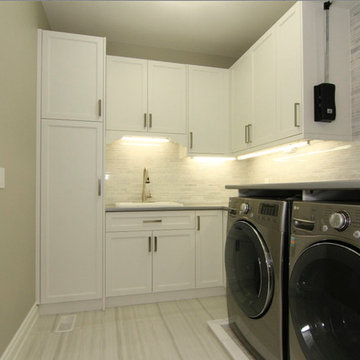
360 Home Photography
Inspiration for a large traditional galley dedicated laundry room in Toronto with a single-bowl sink, recessed-panel cabinets, white cabinets, laminate benchtops, carpet, a side-by-side washer and dryer and grey walls.
Inspiration for a large traditional galley dedicated laundry room in Toronto with a single-bowl sink, recessed-panel cabinets, white cabinets, laminate benchtops, carpet, a side-by-side washer and dryer and grey walls.
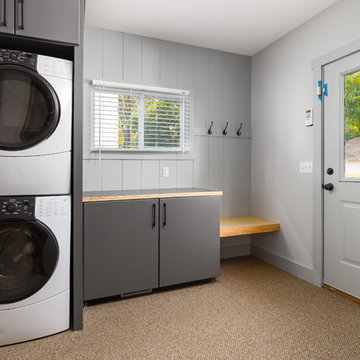
Inspiration for a mid-sized utility room in Grand Rapids with flat-panel cabinets, grey cabinets, laminate benchtops, grey walls, carpet and a stacked washer and dryer.
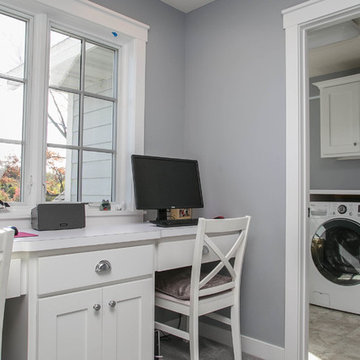
Multi-functioning is what LDK is all about! A laundry with office access allows you to do work or homework, and finish your laundry in no time!
Photo of a transitional l-shaped utility room in Minneapolis with shaker cabinets, white cabinets, laminate benchtops, grey walls, carpet and a side-by-side washer and dryer.
Photo of a transitional l-shaped utility room in Minneapolis with shaker cabinets, white cabinets, laminate benchtops, grey walls, carpet and a side-by-side washer and dryer.
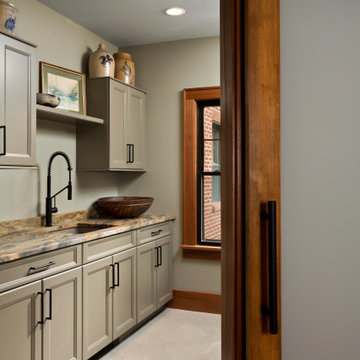
Photo of a mid-sized contemporary single-wall dedicated laundry room in New York with an undermount sink, shaker cabinets, green cabinets, granite benchtops, grey walls, carpet and multi-coloured benchtop.
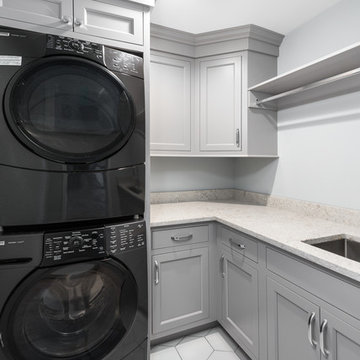
Picture Perfect House
This is an example of a mid-sized transitional l-shaped dedicated laundry room in Chicago with an undermount sink, recessed-panel cabinets, grey cabinets, quartz benchtops, grey walls, carpet, a stacked washer and dryer, beige floor and white benchtop.
This is an example of a mid-sized transitional l-shaped dedicated laundry room in Chicago with an undermount sink, recessed-panel cabinets, grey cabinets, quartz benchtops, grey walls, carpet, a stacked washer and dryer, beige floor and white benchtop.
Laundry Room Design Ideas with Grey Walls and Carpet
1