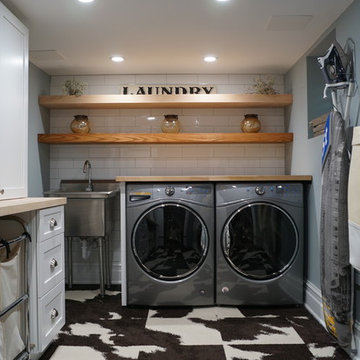Laundry Room Design Ideas with Plywood Floors and Carpet
Refine by:
Budget
Sort by:Popular Today
1 - 20 of 143 photos
Item 1 of 3
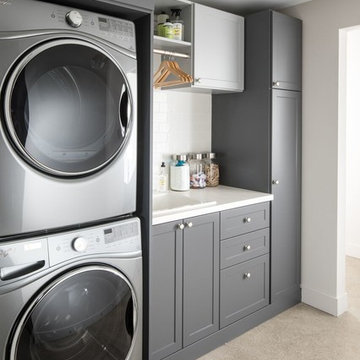
Photo of a mid-sized contemporary single-wall dedicated laundry room in Seattle with a drop-in sink, shaker cabinets, grey cabinets, quartz benchtops, white walls, carpet, a stacked washer and dryer, beige floor and white benchtop.
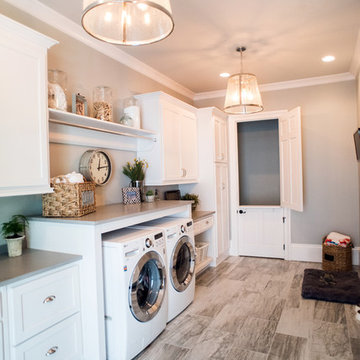
PhotoSynthesis Studio
Photo of a large traditional laundry room in Atlanta with plywood floors and grey walls.
Photo of a large traditional laundry room in Atlanta with plywood floors and grey walls.
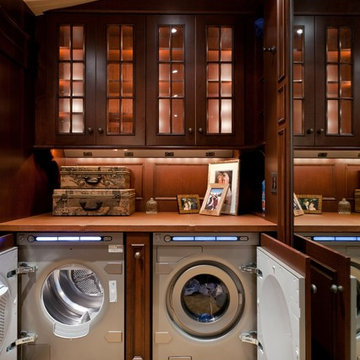
Designer: Cameron Snyder & Judy Whalen; Photography: Dan Cutrona
This is an example of an expansive traditional laundry room in Boston with glass-front cabinets, dark wood cabinets, carpet, a side-by-side washer and dryer, beige floor and brown benchtop.
This is an example of an expansive traditional laundry room in Boston with glass-front cabinets, dark wood cabinets, carpet, a side-by-side washer and dryer, beige floor and brown benchtop.
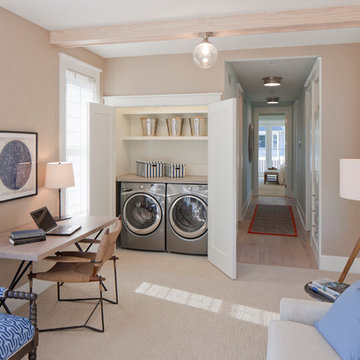
Point West at Macatawa Park
J. Visser Design
Insignia Homes
Design ideas for a beach style laundry cupboard in Grand Rapids with beige walls, carpet, a side-by-side washer and dryer and beige floor.
Design ideas for a beach style laundry cupboard in Grand Rapids with beige walls, carpet, a side-by-side washer and dryer and beige floor.
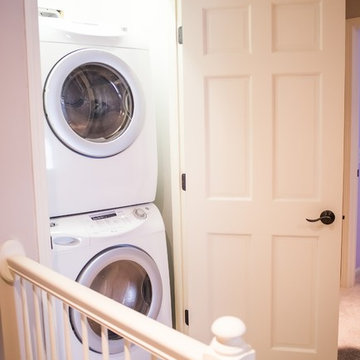
This upstairs laundry area keeps all the clothes closer to where they live...the bedrooms!
Inspiration for a small traditional single-wall laundry cupboard in Other with a stacked washer and dryer, beige walls and carpet.
Inspiration for a small traditional single-wall laundry cupboard in Other with a stacked washer and dryer, beige walls and carpet.
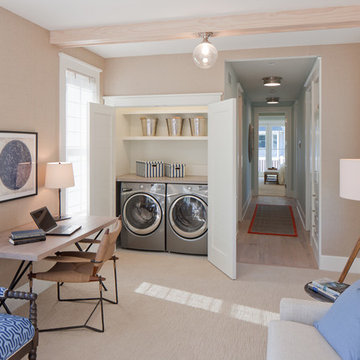
Small transitional single-wall laundry cupboard in Grand Rapids with quartz benchtops, white walls, carpet, a side-by-side washer and dryer and beige floor.
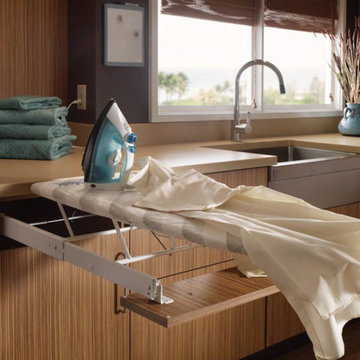
This kitchen offers the convenience of having everything you need at your disposal without compromising the appearance. It's features are built-in and can be collapsed and out of sight.
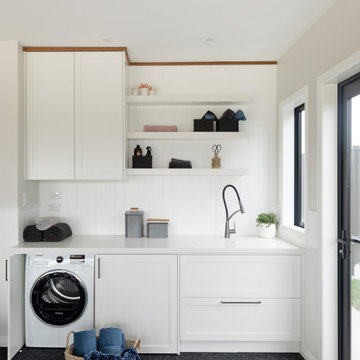
Photo of a mid-sized contemporary single-wall utility room in Auckland with an undermount sink, shaker cabinets, white cabinets, quartzite benchtops, white splashback, timber splashback, white walls, carpet, an integrated washer and dryer, grey floor, white benchtop, vaulted and planked wall panelling.
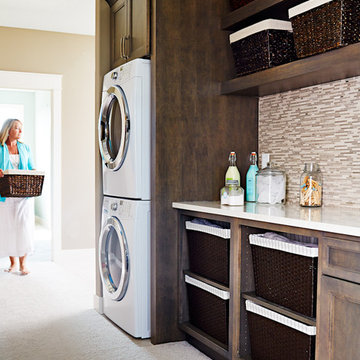
2014 Home Show Expo. Ground Breaker Homes, builder with interior design work by Van Nice Design. Cameron Sadeghpour Photography.
Inspiration for a mid-sized contemporary single-wall utility room in Other with an undermount sink, raised-panel cabinets, grey cabinets, quartz benchtops, carpet, a stacked washer and dryer and brown walls.
Inspiration for a mid-sized contemporary single-wall utility room in Other with an undermount sink, raised-panel cabinets, grey cabinets, quartz benchtops, carpet, a stacked washer and dryer and brown walls.
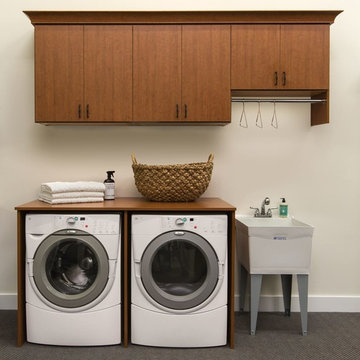
Wall mounted laundry cabinets and folding surface over washer and dryer. Color is Summer Flame. Built in 2015, Pennington, NJ 08534. Come see it in our showroom!
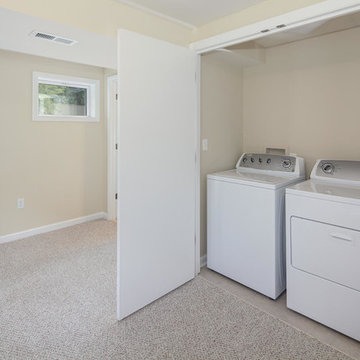
Photo of a laundry cupboard in DC Metro with beige walls, carpet and a side-by-side washer and dryer.
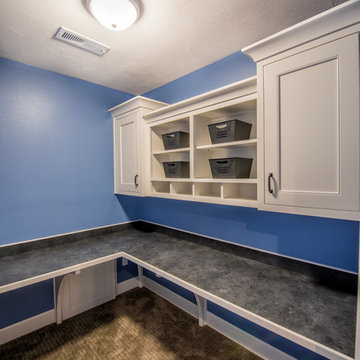
Inspiration for a large modern l-shaped utility room in Other with white cabinets, blue walls, carpet, brown floor and recessed-panel cabinets.
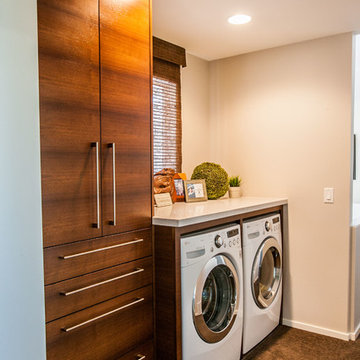
Design ideas for a small contemporary single-wall dedicated laundry room in Salt Lake City with flat-panel cabinets, dark wood cabinets, quartz benchtops, beige walls, a side-by-side washer and dryer and carpet.
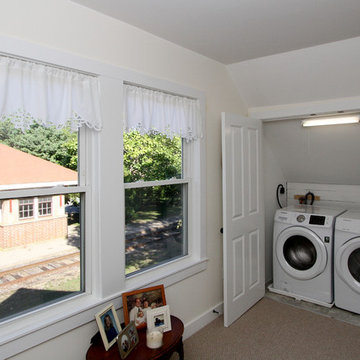
Single-wall laundry cupboard in Boston with white walls, carpet and a side-by-side washer and dryer.
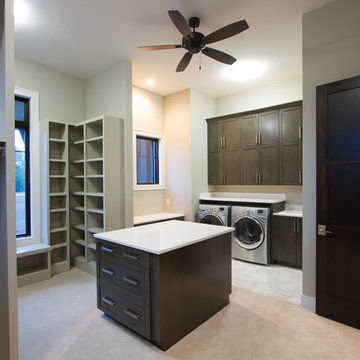
Photo of a large transitional u-shaped utility room in Omaha with shaker cabinets, dark wood cabinets, solid surface benchtops, beige walls, carpet and a side-by-side washer and dryer.
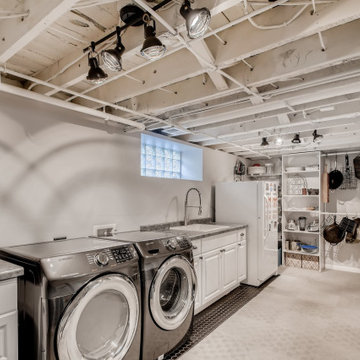
Design ideas for a mid-sized u-shaped utility room in Minneapolis with an utility sink, laminate benchtops, white walls, carpet, a side-by-side washer and dryer, grey floor and exposed beam.
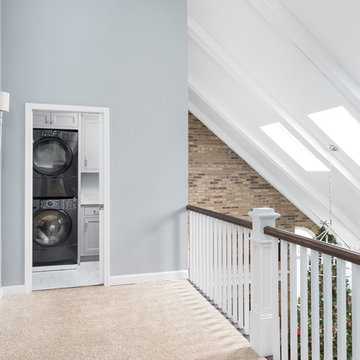
Picture Perfect House
This is an example of a mid-sized transitional l-shaped dedicated laundry room in Chicago with recessed-panel cabinets, grey cabinets, quartz benchtops, a stacked washer and dryer, white benchtop, an undermount sink, grey walls, carpet and beige floor.
This is an example of a mid-sized transitional l-shaped dedicated laundry room in Chicago with recessed-panel cabinets, grey cabinets, quartz benchtops, a stacked washer and dryer, white benchtop, an undermount sink, grey walls, carpet and beige floor.

Ironing clutter solved with this custom cabinet by Cabinets & Designs.
Photo of a mid-sized modern dedicated laundry room in Houston with flat-panel cabinets, medium wood cabinets, solid surface benchtops, brown walls, carpet and a farmhouse sink.
Photo of a mid-sized modern dedicated laundry room in Houston with flat-panel cabinets, medium wood cabinets, solid surface benchtops, brown walls, carpet and a farmhouse sink.
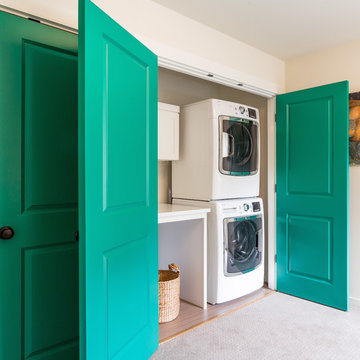
Here we transformed a guest bedroom into a home office. By adding two sets of double doors we hid the washer, dryer & all miscellaneous office equipment.
Using the clients' existing artwork as a basis for our palette, we incorporated color into the room by painting the doors this lush green.
Holland Photography - Cory Holland - HollandPhotography.biz
Laundry Room Design Ideas with Plywood Floors and Carpet
1
