Laundry Room Design Ideas with Recessed-panel Cabinets and Carpet
Refine by:
Budget
Sort by:Popular Today
1 - 17 of 17 photos
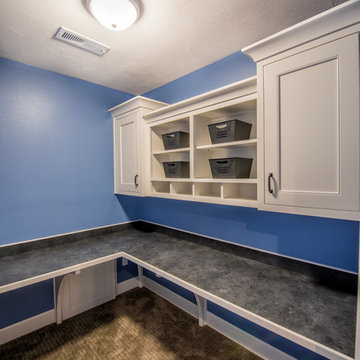
Inspiration for a large modern l-shaped utility room in Other with white cabinets, blue walls, carpet, brown floor and recessed-panel cabinets.
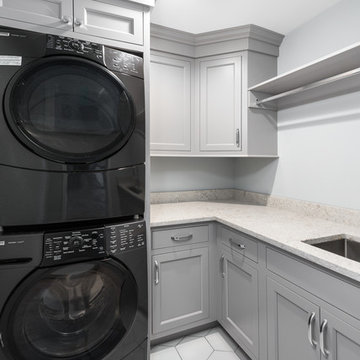
Picture Perfect House
This is an example of a mid-sized transitional l-shaped dedicated laundry room in Chicago with an undermount sink, recessed-panel cabinets, grey cabinets, quartz benchtops, grey walls, carpet, a stacked washer and dryer, beige floor and white benchtop.
This is an example of a mid-sized transitional l-shaped dedicated laundry room in Chicago with an undermount sink, recessed-panel cabinets, grey cabinets, quartz benchtops, grey walls, carpet, a stacked washer and dryer, beige floor and white benchtop.
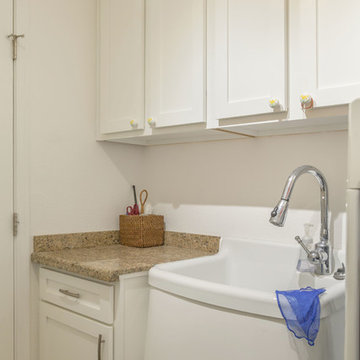
This is an example of a mid-sized transitional galley utility room in Phoenix with an utility sink, recessed-panel cabinets, white cabinets, granite benchtops, yellow walls, carpet, a side-by-side washer and dryer and brown floor.
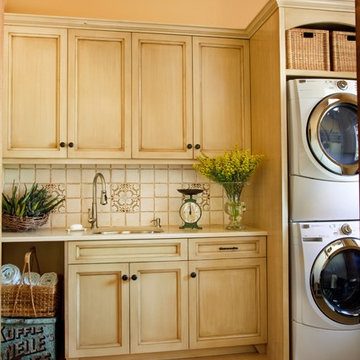
Photo of a mid-sized mediterranean single-wall dedicated laundry room in Other with an undermount sink, recessed-panel cabinets, light wood cabinets, quartz benchtops, carpet, a stacked washer and dryer, beige floor, beige benchtop and beige walls.
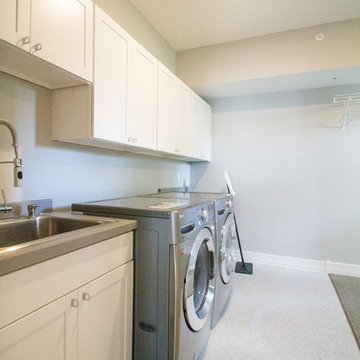
Design ideas for a mid-sized modern single-wall laundry cupboard in Minneapolis with a drop-in sink, recessed-panel cabinets, white cabinets, laminate benchtops, grey walls, carpet and a side-by-side washer and dryer.
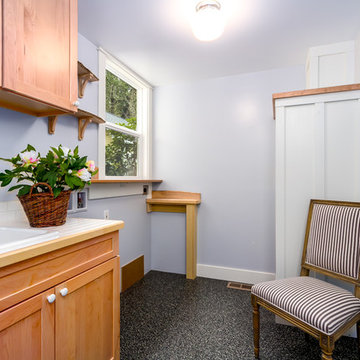
Caleb Melvin
Inspiration for a large country galley dedicated laundry room in Seattle with an utility sink, recessed-panel cabinets, light wood cabinets, tile benchtops, purple walls, carpet and a side-by-side washer and dryer.
Inspiration for a large country galley dedicated laundry room in Seattle with an utility sink, recessed-panel cabinets, light wood cabinets, tile benchtops, purple walls, carpet and a side-by-side washer and dryer.
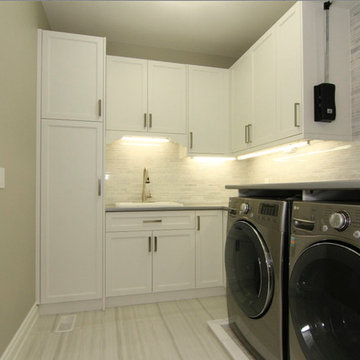
360 Home Photography
Inspiration for a large traditional galley dedicated laundry room in Toronto with a single-bowl sink, recessed-panel cabinets, white cabinets, laminate benchtops, carpet, a side-by-side washer and dryer and grey walls.
Inspiration for a large traditional galley dedicated laundry room in Toronto with a single-bowl sink, recessed-panel cabinets, white cabinets, laminate benchtops, carpet, a side-by-side washer and dryer and grey walls.
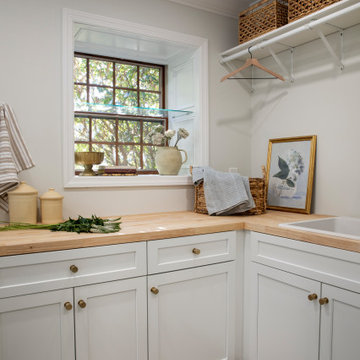
The ambitious reconfiguration of the first floor brought forth a remarkable transformation, shaping a space that seamlessly blends convenience and modern aesthetics. Walls were expertly repurposed to carve out a generous, open kitchen adorned with a sprawling island, becoming the vibrant heart of the home. This culinary haven, complete with ample seating, serves as a gathering point for cherished moments. Adjacent stands a walk-in pantry and a thoughtfully integrated laundry room, offering practicality without compromising elegance. Abundant shelving adorns the walls and island, creating a sanctuary for books and treasured items, while cleverly concealed storage solutions ensure a clutter-free environment. An expanded powder bath with the addition of a shower and tub is now conveniently connected to the guest room with a hallway entrance as well for easy access. This reimagined layout not only maximizes functionality but also breathes new life into the home, fostering an inviting and harmonious living space for both relaxation and entertainment.
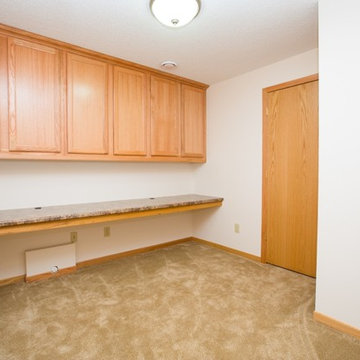
Inspiration for a mid-sized traditional single-wall dedicated laundry room in Minneapolis with recessed-panel cabinets, light wood cabinets, granite benchtops, white walls, carpet and a side-by-side washer and dryer.
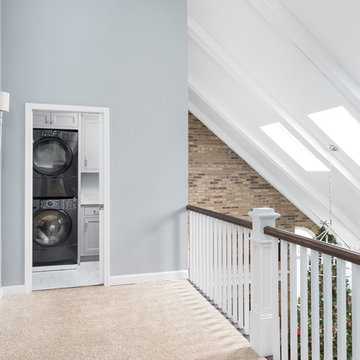
Picture Perfect House
This is an example of a mid-sized transitional l-shaped dedicated laundry room in Chicago with recessed-panel cabinets, grey cabinets, quartz benchtops, a stacked washer and dryer, white benchtop, an undermount sink, grey walls, carpet and beige floor.
This is an example of a mid-sized transitional l-shaped dedicated laundry room in Chicago with recessed-panel cabinets, grey cabinets, quartz benchtops, a stacked washer and dryer, white benchtop, an undermount sink, grey walls, carpet and beige floor.
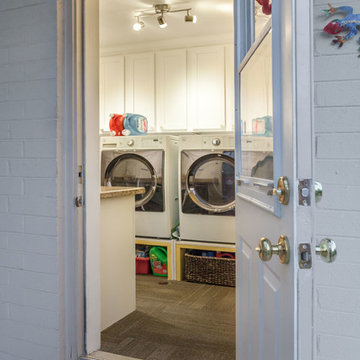
Photo of a mid-sized transitional galley utility room in Phoenix with an utility sink, recessed-panel cabinets, white cabinets, granite benchtops, yellow walls, carpet, a side-by-side washer and dryer and brown floor.
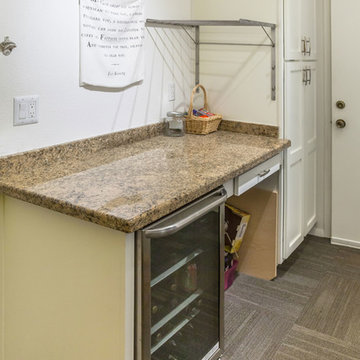
Photo of a mid-sized transitional galley utility room in Phoenix with an utility sink, recessed-panel cabinets, white cabinets, granite benchtops, yellow walls, carpet, a side-by-side washer and dryer and brown floor.
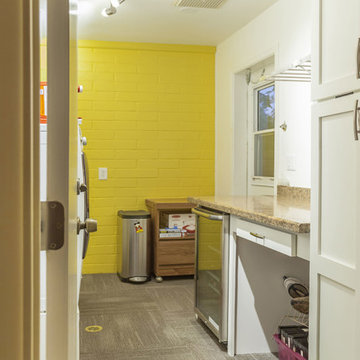
Inspiration for a mid-sized transitional galley utility room in Phoenix with an utility sink, recessed-panel cabinets, white cabinets, granite benchtops, yellow walls, carpet, a side-by-side washer and dryer and brown floor.
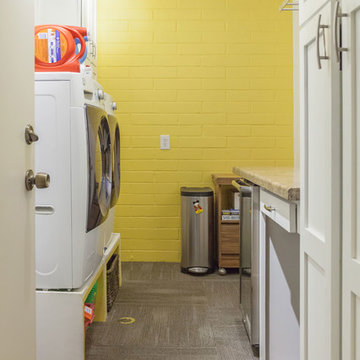
Design ideas for a mid-sized transitional galley utility room in Phoenix with an utility sink, recessed-panel cabinets, white cabinets, granite benchtops, yellow walls, carpet, a side-by-side washer and dryer and brown floor.
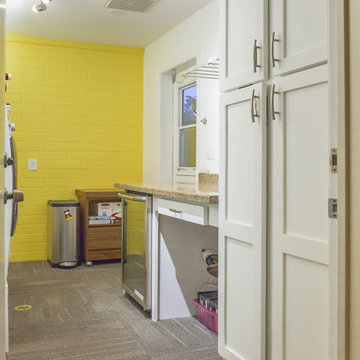
Photo of a mid-sized transitional galley utility room in Phoenix with an utility sink, recessed-panel cabinets, white cabinets, granite benchtops, yellow walls, carpet, a side-by-side washer and dryer and brown floor.
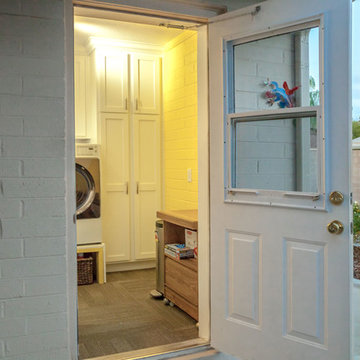
This is an example of a mid-sized transitional galley utility room in Phoenix with an utility sink, recessed-panel cabinets, white cabinets, granite benchtops, yellow walls, carpet, a side-by-side washer and dryer and brown floor.
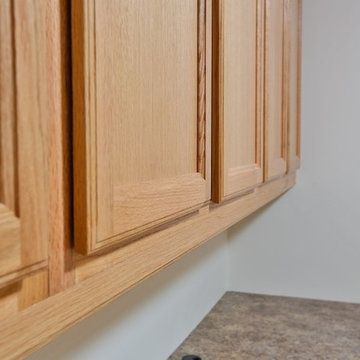
This is an example of a mid-sized traditional single-wall dedicated laundry room in Minneapolis with recessed-panel cabinets, light wood cabinets, granite benchtops, white walls, carpet and a side-by-side washer and dryer.
Laundry Room Design Ideas with Recessed-panel Cabinets and Carpet
1