Laundry Room Design Ideas with Carpet
Refine by:
Budget
Sort by:Popular Today
1 - 20 of 23 photos
Item 1 of 3
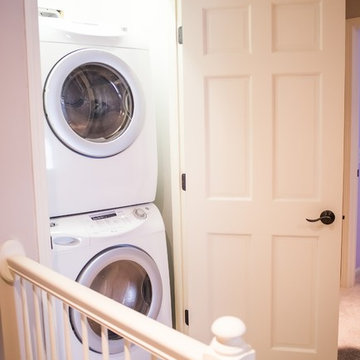
This upstairs laundry area keeps all the clothes closer to where they live...the bedrooms!
Inspiration for a small traditional single-wall laundry cupboard in Other with a stacked washer and dryer, beige walls and carpet.
Inspiration for a small traditional single-wall laundry cupboard in Other with a stacked washer and dryer, beige walls and carpet.
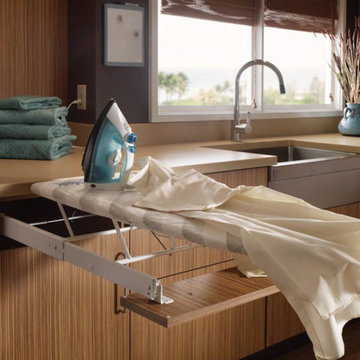
This kitchen offers the convenience of having everything you need at your disposal without compromising the appearance. It's features are built-in and can be collapsed and out of sight.
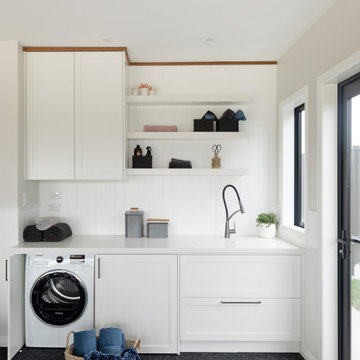
Photo of a mid-sized contemporary single-wall utility room in Auckland with an undermount sink, shaker cabinets, white cabinets, quartzite benchtops, white splashback, timber splashback, white walls, carpet, an integrated washer and dryer, grey floor, white benchtop, vaulted and planked wall panelling.
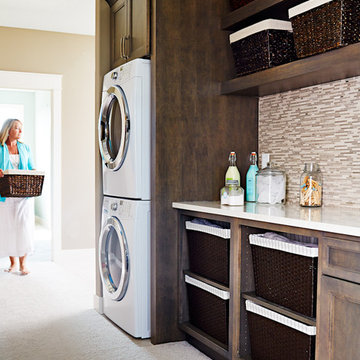
2014 Home Show Expo. Ground Breaker Homes, builder with interior design work by Van Nice Design. Cameron Sadeghpour Photography.
Inspiration for a mid-sized contemporary single-wall utility room in Other with an undermount sink, raised-panel cabinets, grey cabinets, quartz benchtops, carpet, a stacked washer and dryer and brown walls.
Inspiration for a mid-sized contemporary single-wall utility room in Other with an undermount sink, raised-panel cabinets, grey cabinets, quartz benchtops, carpet, a stacked washer and dryer and brown walls.
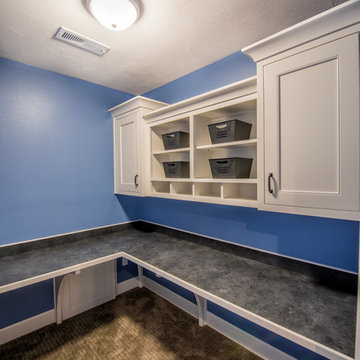
Inspiration for a large modern l-shaped utility room in Other with white cabinets, blue walls, carpet, brown floor and recessed-panel cabinets.
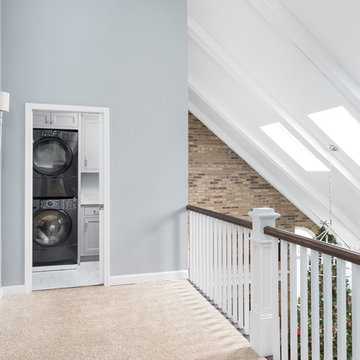
Picture Perfect House
This is an example of a mid-sized transitional l-shaped dedicated laundry room in Chicago with recessed-panel cabinets, grey cabinets, quartz benchtops, a stacked washer and dryer, white benchtop, an undermount sink, grey walls, carpet and beige floor.
This is an example of a mid-sized transitional l-shaped dedicated laundry room in Chicago with recessed-panel cabinets, grey cabinets, quartz benchtops, a stacked washer and dryer, white benchtop, an undermount sink, grey walls, carpet and beige floor.
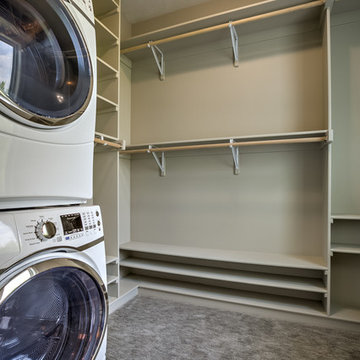
Photo of a mid-sized transitional l-shaped utility room in Omaha with beige cabinets, beige walls, carpet, a stacked washer and dryer and beige floor.
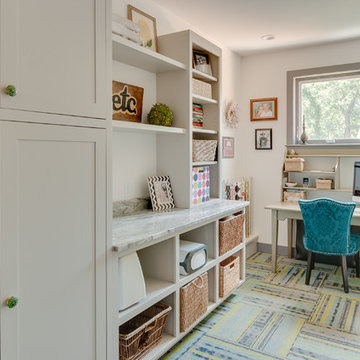
Kristian Walker
This is an example of a large eclectic single-wall utility room in Grand Rapids with shaker cabinets, grey cabinets, granite benchtops, white walls, carpet and a side-by-side washer and dryer.
This is an example of a large eclectic single-wall utility room in Grand Rapids with shaker cabinets, grey cabinets, granite benchtops, white walls, carpet and a side-by-side washer and dryer.
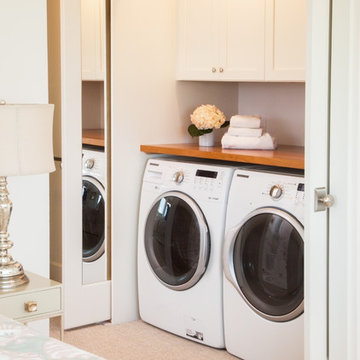
Harry Taylor
This is an example of a small transitional laundry cupboard in Other with shaker cabinets, white cabinets, wood benchtops, white walls, carpet and a side-by-side washer and dryer.
This is an example of a small transitional laundry cupboard in Other with shaker cabinets, white cabinets, wood benchtops, white walls, carpet and a side-by-side washer and dryer.
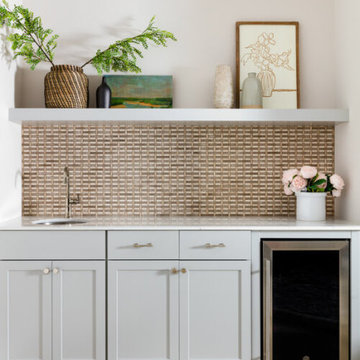
When this young family approached us, they had just bought a beautiful new build atop Clyde Hill with a mix of craftsman and modern farmhouse vibes. Since this family had lived abroad for the past few years, they were moving back to the States without any furnishings and needed to start fresh. With a dog and a growing family, durability was just as important as the overall aesthetic. We curated pieces to add warmth and style while ensuring performance fabrics and kid-proof selections were present in every space. The result was a family-friendly home that didn't have to sacrifice style.
---
Project designed by interior design studio Kimberlee Marie Interiors. They serve the Seattle metro area including Seattle, Bellevue, Kirkland, Medina, Clyde Hill, and Hunts Point.
For more about Kimberlee Marie Interiors, see here: https://www.kimberleemarie.com/
To learn more about this project, see here
https://www.kimberleemarie.com/clyde-hill-home

The landing now features a more accessible workstation courtesy of the modern addition. Taking advantage of headroom that was previously lost due to sloped ceilings, this cozy office nook boasts loads of natural light with nearby storage that keeps everything close at hand. Large doors to the right provide access to upper level laundry, making this task far more convenient for this active family.
The landing also features a bold wallpaper the client fell in love with. Two separate doors - one leading directly to the master bedroom and the other to the closet - balance the quirky pattern. Atop the stairs, the same wallpaper was used to wrap an access door creating the illusion of a piece of artwork. One would never notice the knob in the lower right corner which is used to easily open the door. This space was truly designed with every detail in mind to make the most of a small space.
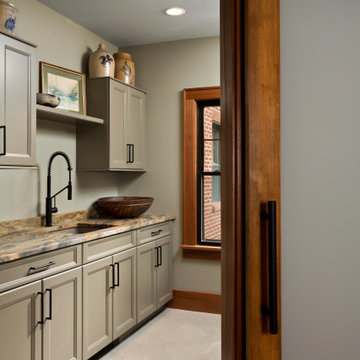
Photo of a mid-sized contemporary single-wall dedicated laundry room in New York with an undermount sink, shaker cabinets, green cabinets, granite benchtops, grey walls, carpet and multi-coloured benchtop.
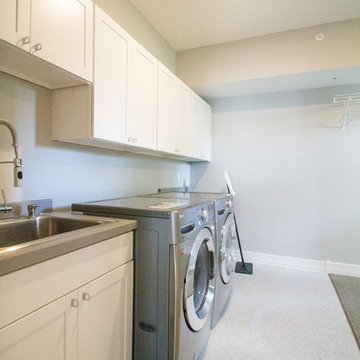
Design ideas for a mid-sized modern single-wall laundry cupboard in Minneapolis with a drop-in sink, recessed-panel cabinets, white cabinets, laminate benchtops, grey walls, carpet and a side-by-side washer and dryer.
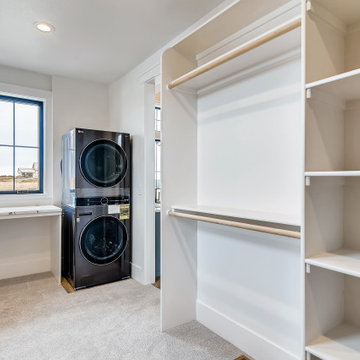
This is an example of a large country laundry room in Denver with carpet and grey floor.
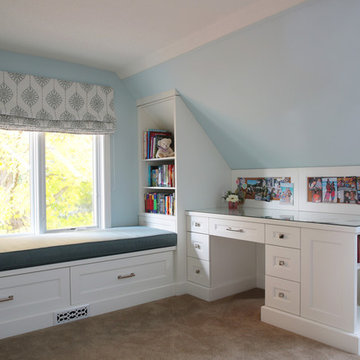
Jackie Noble Photography
Mid-sized transitional galley dedicated laundry room in Toronto with shaker cabinets, grey cabinets, quartz benchtops, grey walls, carpet and a stacked washer and dryer.
Mid-sized transitional galley dedicated laundry room in Toronto with shaker cabinets, grey cabinets, quartz benchtops, grey walls, carpet and a stacked washer and dryer.
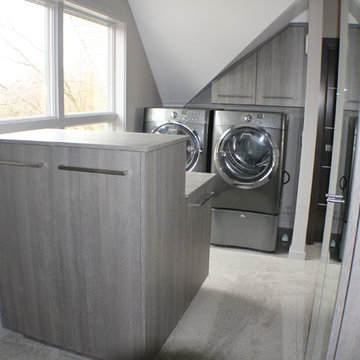
This is an example of a mid-sized contemporary laundry cupboard in Other with flat-panel cabinets, grey cabinets, wood benchtops, grey walls, carpet and a side-by-side washer and dryer.
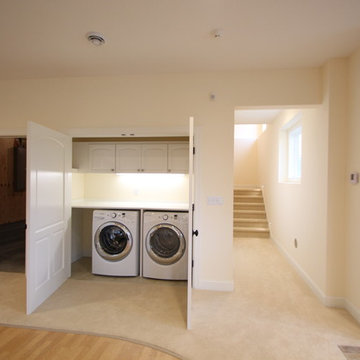
Teri Johnson
Small traditional single-wall laundry room in Minneapolis with laminate benchtops, beige walls, a side-by-side washer and dryer and carpet.
Small traditional single-wall laundry room in Minneapolis with laminate benchtops, beige walls, a side-by-side washer and dryer and carpet.
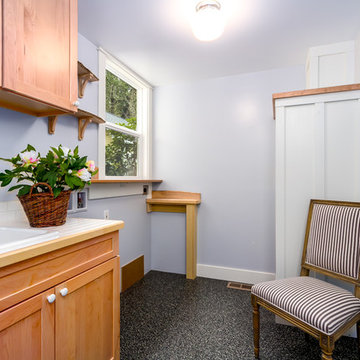
Caleb Melvin
Inspiration for a large country galley dedicated laundry room in Seattle with an utility sink, recessed-panel cabinets, light wood cabinets, tile benchtops, purple walls, carpet and a side-by-side washer and dryer.
Inspiration for a large country galley dedicated laundry room in Seattle with an utility sink, recessed-panel cabinets, light wood cabinets, tile benchtops, purple walls, carpet and a side-by-side washer and dryer.
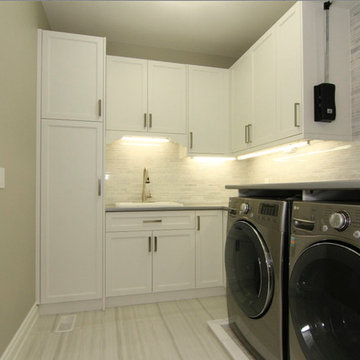
360 Home Photography
Inspiration for a large traditional galley dedicated laundry room in Toronto with a single-bowl sink, recessed-panel cabinets, white cabinets, laminate benchtops, carpet, a side-by-side washer and dryer and grey walls.
Inspiration for a large traditional galley dedicated laundry room in Toronto with a single-bowl sink, recessed-panel cabinets, white cabinets, laminate benchtops, carpet, a side-by-side washer and dryer and grey walls.
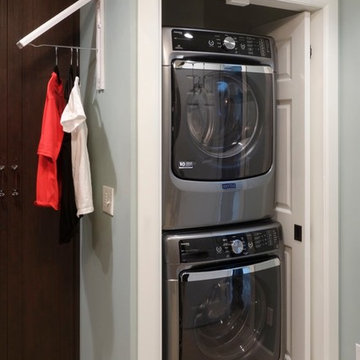
Matt Hesselgrave with Cornerstone Construction Group
This is an example of a large transitional laundry room in Seattle with shaker cabinets, dark wood cabinets and carpet.
This is an example of a large transitional laundry room in Seattle with shaker cabinets, dark wood cabinets and carpet.
Laundry Room Design Ideas with Carpet
1