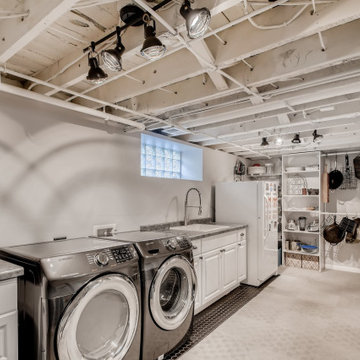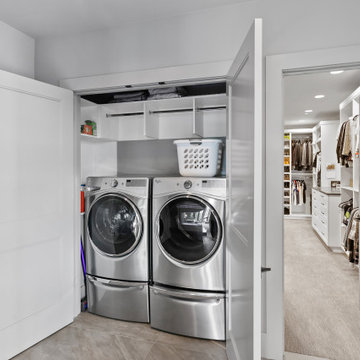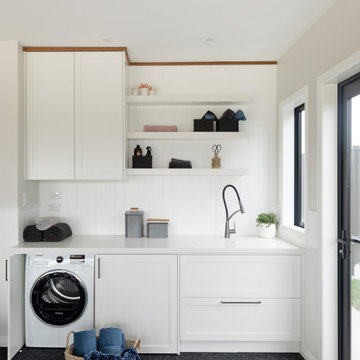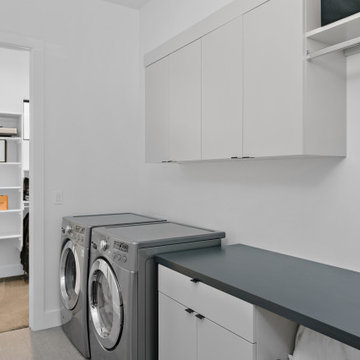All Ceiling Designs Laundry Room Design Ideas with Carpet
Refine by:
Budget
Sort by:Popular Today
1 - 4 of 4 photos
Item 1 of 3

Design ideas for a mid-sized u-shaped utility room in Minneapolis with an utility sink, laminate benchtops, white walls, carpet, a side-by-side washer and dryer, grey floor and exposed beam.

This is an example of an expansive contemporary laundry room in Seattle with grey walls, carpet, grey floor and exposed beam.

Photo of a mid-sized contemporary single-wall utility room in Auckland with an undermount sink, shaker cabinets, white cabinets, quartzite benchtops, white splashback, timber splashback, white walls, carpet, an integrated washer and dryer, grey floor, white benchtop, vaulted and planked wall panelling.

This is a neatly organized laundry room that combines functionality with a clean, minimalist design. The room features front-loading washer and dryer units flanked by a practical countertop for sorting and folding clothes. Above the appliances, white flat-panel cabinetry provides ample storage space, maintaining a clutter-free environment. To the side, open shelving offers easy access to laundry essentials or additional storage boxes. The room is finished with a simple color scheme, featuring white walls that enhance the bright and airy feel, complemented by a contrasting dark countertop that adds a touch of modern sophistication.
All Ceiling Designs Laundry Room Design Ideas with Carpet
1