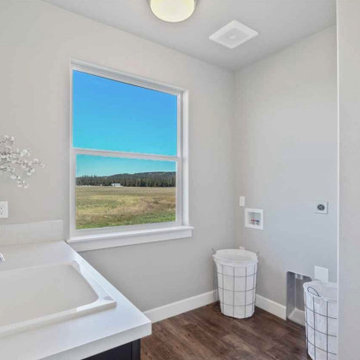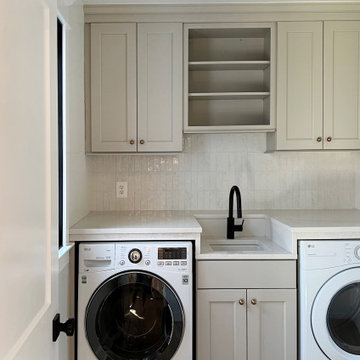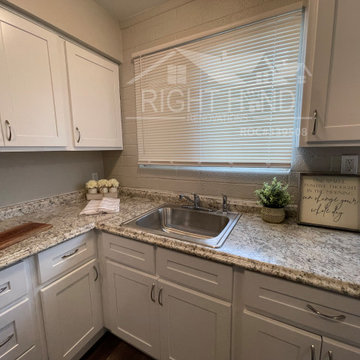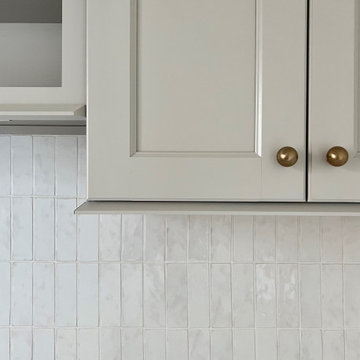Laundry Room Design Ideas with Cement Tile Splashback and Laminate Floors
Refine by:
Budget
Sort by:Popular Today
1 - 4 of 4 photos
Item 1 of 3

Laundry room
This is an example of an expansive arts and crafts dedicated laundry room with an utility sink, shaker cabinets, laminate benchtops, white splashback, cement tile splashback, grey walls, laminate floors, a side-by-side washer and dryer, brown floor and white benchtop.
This is an example of an expansive arts and crafts dedicated laundry room with an utility sink, shaker cabinets, laminate benchtops, white splashback, cement tile splashback, grey walls, laminate floors, a side-by-side washer and dryer, brown floor and white benchtop.

Photo of a mid-sized transitional single-wall dedicated laundry room in DC Metro with an undermount sink, recessed-panel cabinets, grey cabinets, quartz benchtops, white splashback, cement tile splashback, white walls, laminate floors, an integrated washer and dryer and beige benchtop.

Inspiration for a small modern u-shaped utility room in Phoenix with a drop-in sink, recessed-panel cabinets, white cabinets, laminate benchtops, white splashback, cement tile splashback, grey walls, laminate floors, a concealed washer and dryer, grey floor, beige benchtop and brick walls.

Design ideas for a mid-sized transitional single-wall dedicated laundry room in DC Metro with an undermount sink, recessed-panel cabinets, grey cabinets, quartz benchtops, white splashback, cement tile splashback, white walls, laminate floors, an integrated washer and dryer and beige benchtop.
Laundry Room Design Ideas with Cement Tile Splashback and Laminate Floors
1