Laundry Room Design Ideas with an Integrated Sink and Ceramic Floors
Refine by:
Budget
Sort by:Popular Today
1 - 20 of 88 photos
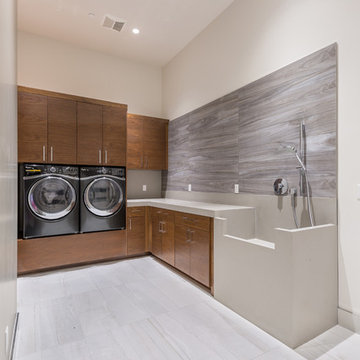
David Marquardt
Design ideas for a mid-sized contemporary l-shaped dedicated laundry room in Las Vegas with an integrated sink, flat-panel cabinets, medium wood cabinets, solid surface benchtops, grey walls, ceramic floors and a side-by-side washer and dryer.
Design ideas for a mid-sized contemporary l-shaped dedicated laundry room in Las Vegas with an integrated sink, flat-panel cabinets, medium wood cabinets, solid surface benchtops, grey walls, ceramic floors and a side-by-side washer and dryer.

Une pièce indispensable souvent oubliée
En complément de notre activité de cuisiniste, nous réalisons régulièrement des lingeries/ buanderies.
Fonctionnelle et esthétique
Venez découvrir dans notre showroom à Déville lès Rouen une lingerie/buanderie sur mesure.
Nous avons conçu une implantation fonctionnelle : un plan de travail en inox avec évier soudé et mitigeur, des paniers à linges intégrés en sous-plan, un espace de rangement pour les produits ménagers et une penderie pour suspendre quelques vêtements en attente de repassage.
Le lave-linge et le sèche-linge Miele sont superposés grâce au tiroir de rangement qui offre une tablette pour poser un panier afin de décharger le linge.
L’armoire séchante d’Asko vient compléter notre lingerie, véritable atout méconnu.
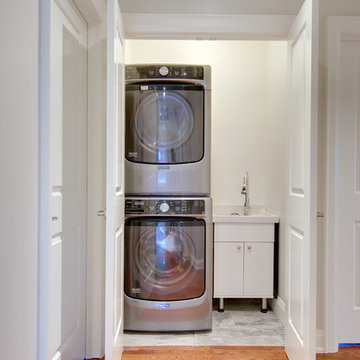
Andrew Snow
This is an example of a small transitional single-wall laundry cupboard in Toronto with an integrated sink, flat-panel cabinets, white cabinets, white walls, ceramic floors and a stacked washer and dryer.
This is an example of a small transitional single-wall laundry cupboard in Toronto with an integrated sink, flat-panel cabinets, white cabinets, white walls, ceramic floors and a stacked washer and dryer.

Un appartement familial haussmannien rénové, aménagé et agrandi avec la création d'un espace parental suite à la réunion de deux lots. Les fondamentaux classiques des pièces sont conservés et revisités tout en douceur avec des matériaux naturels et des couleurs apaisantes.
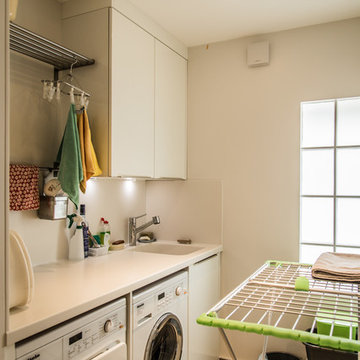
View into utility area showing integrated corian kitchen /sink top and storage cabinets above and below.
Design ideas for a modern galley dedicated laundry room in London with an integrated sink, flat-panel cabinets, white cabinets, quartz benchtops, white walls, ceramic floors and a side-by-side washer and dryer.
Design ideas for a modern galley dedicated laundry room in London with an integrated sink, flat-panel cabinets, white cabinets, quartz benchtops, white walls, ceramic floors and a side-by-side washer and dryer.
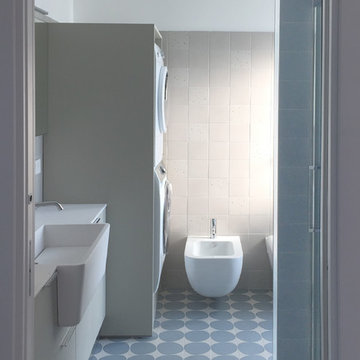
Inspiration for a large contemporary l-shaped utility room in Milan with an integrated sink, flat-panel cabinets, grey cabinets, solid surface benchtops, grey walls, ceramic floors, a stacked washer and dryer, multi-coloured floor and white benchtop.

Advisement + Design - Construction advisement, custom millwork & custom furniture design, interior design & art curation by Chango & Co.
Photo of an expansive transitional l-shaped utility room in New York with an integrated sink, beaded inset cabinets, black cabinets, quartz benchtops, white splashback, shiplap splashback, white walls, ceramic floors, a side-by-side washer and dryer, multi-coloured floor, white benchtop, timber and planked wall panelling.
Photo of an expansive transitional l-shaped utility room in New York with an integrated sink, beaded inset cabinets, black cabinets, quartz benchtops, white splashback, shiplap splashback, white walls, ceramic floors, a side-by-side washer and dryer, multi-coloured floor, white benchtop, timber and planked wall panelling.
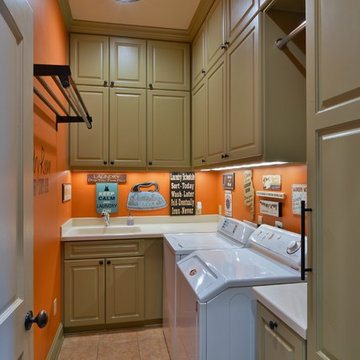
Design ideas for a mid-sized traditional l-shaped dedicated laundry room in Houston with an integrated sink, raised-panel cabinets, green cabinets, solid surface benchtops, orange walls, ceramic floors and a side-by-side washer and dryer.
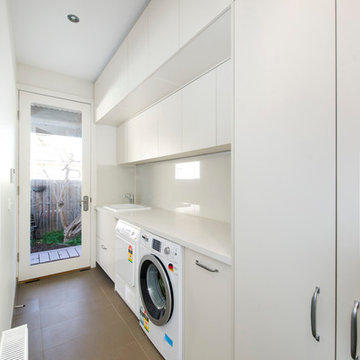
This is an example of a large contemporary galley dedicated laundry room in Melbourne with an integrated sink, white cabinets, quartz benchtops, white walls, ceramic floors, a side-by-side washer and dryer, brown floor and white benchtop.
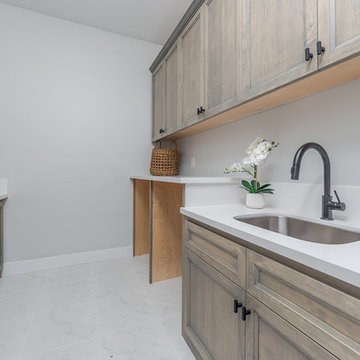
This is an example of a large country u-shaped dedicated laundry room in Sacramento with an integrated sink, flat-panel cabinets, medium wood cabinets, solid surface benchtops, grey walls, ceramic floors, an integrated washer and dryer, white floor and white benchtop.
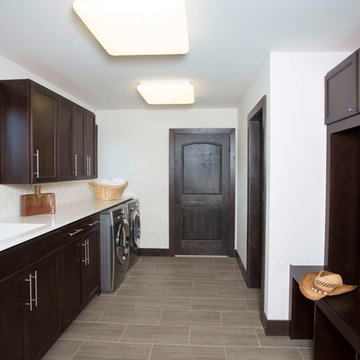
photos courtesy of Seth Beckton
Design ideas for a mid-sized contemporary galley utility room in Denver with an integrated sink, flat-panel cabinets, dark wood cabinets, solid surface benchtops, white walls, ceramic floors and a side-by-side washer and dryer.
Design ideas for a mid-sized contemporary galley utility room in Denver with an integrated sink, flat-panel cabinets, dark wood cabinets, solid surface benchtops, white walls, ceramic floors and a side-by-side washer and dryer.
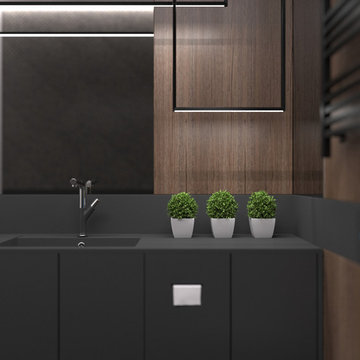
Akhunov Architects / Дизайн интерьера в Перми и не только
Mid-sized modern single-wall dedicated laundry room in Saint Petersburg with an integrated sink, flat-panel cabinets, black cabinets, solid surface benchtops, black walls, ceramic floors, an integrated washer and dryer, grey floor and black benchtop.
Mid-sized modern single-wall dedicated laundry room in Saint Petersburg with an integrated sink, flat-panel cabinets, black cabinets, solid surface benchtops, black walls, ceramic floors, an integrated washer and dryer, grey floor and black benchtop.
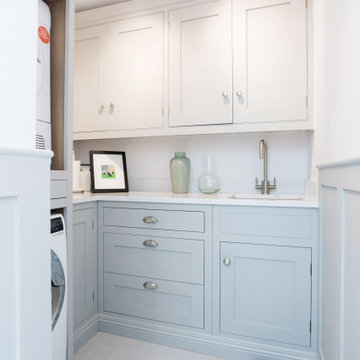
It was such a pleasure working with Mr & Mrs Baker to design, create and install the bespoke Wellsdown kitchen for their beautiful town house in Saffron Walden. Having already undergone a vast renovation on the bedrooms and living areas, the homeowners embarked on an open-plan kitchen and living space renovation, and commissioned Burlanes for the works.
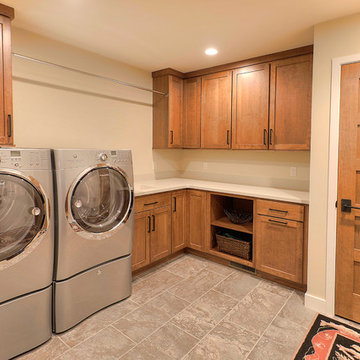
There's plenty of storage in this well planned laundry/mudroom.
Jason Hulet Photography
Design ideas for a mid-sized transitional l-shaped utility room in Other with an integrated sink, shaker cabinets, medium wood cabinets, solid surface benchtops, beige walls, ceramic floors and a side-by-side washer and dryer.
Design ideas for a mid-sized transitional l-shaped utility room in Other with an integrated sink, shaker cabinets, medium wood cabinets, solid surface benchtops, beige walls, ceramic floors and a side-by-side washer and dryer.
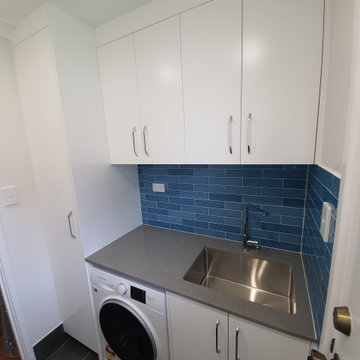
This is an example of a mid-sized contemporary single-wall dedicated laundry room in Sydney with an integrated sink, flat-panel cabinets, white cabinets, quartz benchtops, blue splashback, matchstick tile splashback, white walls, ceramic floors, a side-by-side washer and dryer, grey floor and grey benchtop.

Mid-sized contemporary single-wall dedicated laundry room in Toronto with an integrated sink, flat-panel cabinets, blue cabinets, wood benchtops, white walls, ceramic floors, a side-by-side washer and dryer, beige floor and orange benchtop.
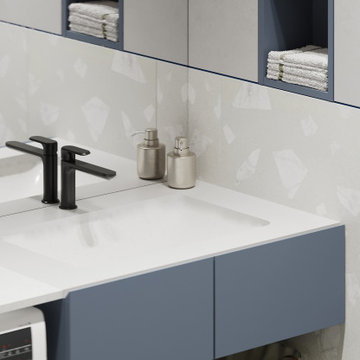
Photo of a mid-sized contemporary single-wall dedicated laundry room in Other with flat-panel cabinets, a stacked washer and dryer, an integrated sink, blue cabinets, mirror splashback, grey walls, ceramic floors, blue floor and white benchtop.
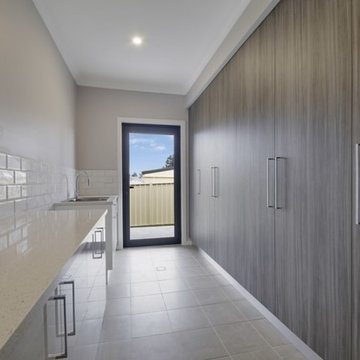
Kensit Architects
Design ideas for a large modern galley utility room in Canberra - Queanbeyan with an integrated sink, medium wood cabinets, granite benchtops, beige walls, ceramic floors, an integrated washer and dryer, beige floor and white benchtop.
Design ideas for a large modern galley utility room in Canberra - Queanbeyan with an integrated sink, medium wood cabinets, granite benchtops, beige walls, ceramic floors, an integrated washer and dryer, beige floor and white benchtop.
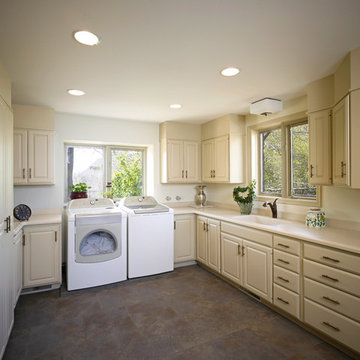
This is an example of a mid-sized transitional u-shaped dedicated laundry room in Salt Lake City with an integrated sink, raised-panel cabinets, beige cabinets, granite benchtops, white walls, ceramic floors and a side-by-side washer and dryer.
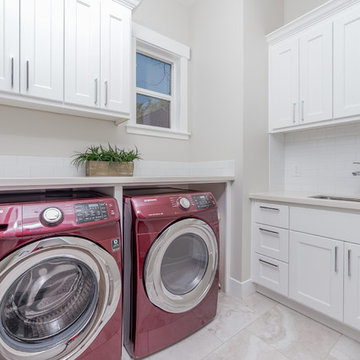
Mid-sized contemporary l-shaped dedicated laundry room in Sacramento with an integrated sink, flat-panel cabinets, white cabinets, granite benchtops, white walls, ceramic floors, an integrated washer and dryer, white floor and white benchtop.
Laundry Room Design Ideas with an Integrated Sink and Ceramic Floors
1