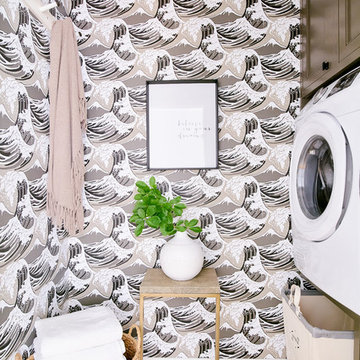Laundry Room Design Ideas with Brown Cabinets and Ceramic Floors
Refine by:
Budget
Sort by:Popular Today
1 - 20 of 97 photos
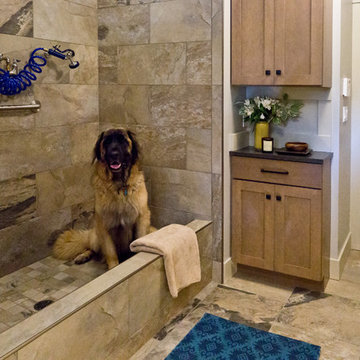
Kristin Buchmann Photography
Design ideas for a transitional utility room in Seattle with shaker cabinets, brown cabinets, laminate benchtops, beige walls and ceramic floors.
Design ideas for a transitional utility room in Seattle with shaker cabinets, brown cabinets, laminate benchtops, beige walls and ceramic floors.
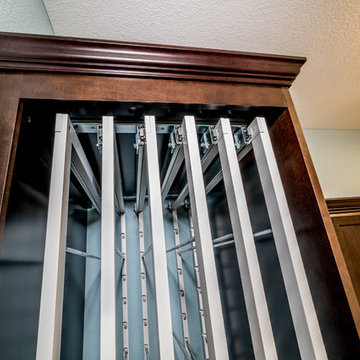
Inspiration for a mid-sized traditional galley utility room in Chicago with a farmhouse sink, recessed-panel cabinets, brown cabinets, green walls, ceramic floors, a concealed washer and dryer, brown floor and grey benchtop.
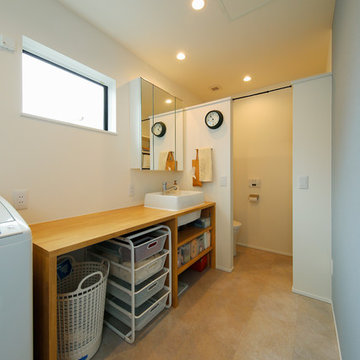
2階のファミリークロゼットの奥に浴室・脱衣所などの水回りを配置し、ドレッシングエリアの動線をコンパクトにまとめました。壁際には洗濯物を畳んだりできるカウンターを造作しています。
Mid-sized scandinavian single-wall utility room in Tokyo with a drop-in sink, open cabinets, brown cabinets, wood benchtops, white walls, ceramic floors, an integrated washer and dryer, beige floor and brown benchtop.
Mid-sized scandinavian single-wall utility room in Tokyo with a drop-in sink, open cabinets, brown cabinets, wood benchtops, white walls, ceramic floors, an integrated washer and dryer, beige floor and brown benchtop.
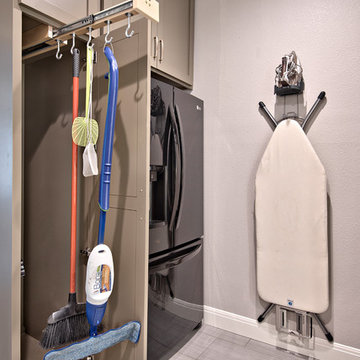
C.L. Fry Photo
Photo of a mid-sized transitional galley utility room in Austin with ceramic floors, shaker cabinets, brown cabinets, quartz benchtops, a stacked washer and dryer, grey walls and grey floor.
Photo of a mid-sized transitional galley utility room in Austin with ceramic floors, shaker cabinets, brown cabinets, quartz benchtops, a stacked washer and dryer, grey walls and grey floor.
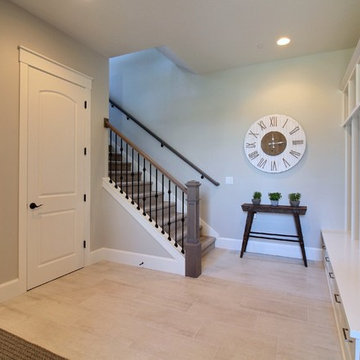
Paint Colors by Sherwin Williams
Interior Body Color : Agreeable Gray SW 7029
Interior Trim Color : Northwood Cabinets’ Eggshell
Flooring & Tile Supplied by Macadam Floor & Design
Floor Tile by Emser Tile
Floor Tile Product : Formwork in Bond
Backsplash Tile by Daltile
Backsplash Product : Daintree Exotics Carerra in Maniscalo
Slab Countertops by Wall to Wall Stone
Countertop Product : Caesarstone Blizzard
Faucets by Delta Faucet
Sinks by Decolav
Appliances by Maytag
Cabinets by Northwood Cabinets
Exposed Beams & Built-In Cabinetry Colors : Jute
Windows by Milgard Windows & Doors
Product : StyleLine Series Windows
Supplied by Troyco
Interior Design by Creative Interiors & Design
Lighting by Globe Lighting / Destination Lighting
Doors by Western Pacific Building Materials
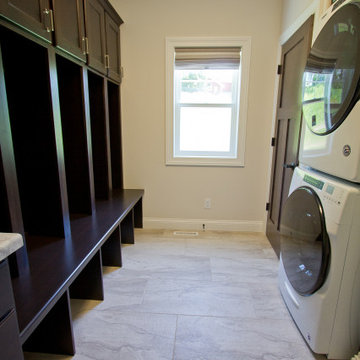
This is an example of a galley utility room in Other with shaker cabinets, brown cabinets, laminate benchtops, ceramic floors and a stacked washer and dryer.
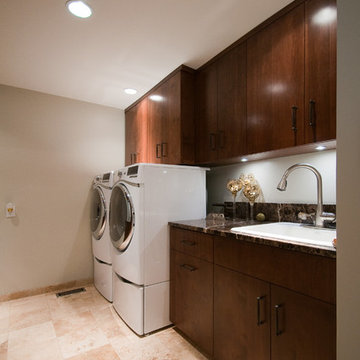
This beautiful laundry room designed and built by Gilbert Design Build has it all. The washers and dryer are on pedestals to store detergent and softeners. The rest of the new laundry space was finished to almost be as nice as a typical kitchen with wood cabinets, under cabinet lighting, recessed lights, a large sink. and tile floor.
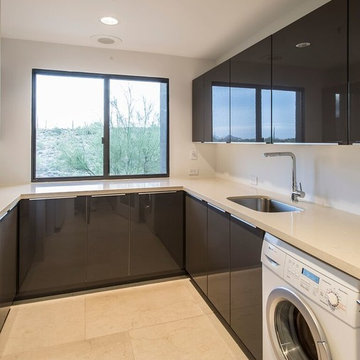
Photo of a mid-sized modern u-shaped utility room in Phoenix with an undermount sink, flat-panel cabinets, brown cabinets, solid surface benchtops, white walls, ceramic floors, a side-by-side washer and dryer and beige floor.

In collaboration with my client we found a space for a small bill paying station, or scullery. This space is part of the laundry room, but it is typical a quiet to write and create family plans.
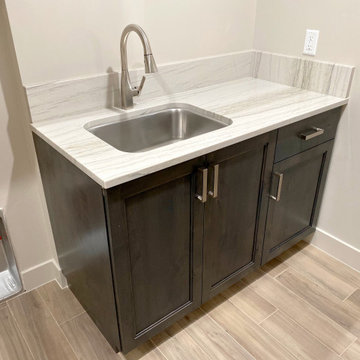
Washer, dryer hookups, extra storage room for the second fridge, storage shelves, clothes drying rod, stainless steel sink, modern brushed nickel fixtures, quartzite countertops, modern brown raised-panel cabinets, large brushed nickel modern drawer pulls and cabinet handles
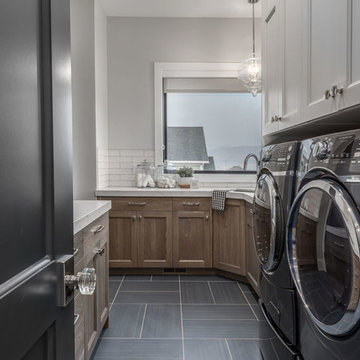
Brad Montgomery
This is an example of a mid-sized transitional galley utility room in Salt Lake City with an undermount sink, recessed-panel cabinets, brown cabinets, quartzite benchtops, grey walls, ceramic floors, a side-by-side washer and dryer, blue floor and white benchtop.
This is an example of a mid-sized transitional galley utility room in Salt Lake City with an undermount sink, recessed-panel cabinets, brown cabinets, quartzite benchtops, grey walls, ceramic floors, a side-by-side washer and dryer, blue floor and white benchtop.
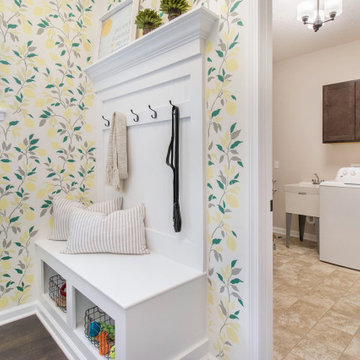
Large laundry room in Chicago with an utility sink, recessed-panel cabinets, brown cabinets, yellow walls, ceramic floors, a side-by-side washer and dryer, beige floor and wallpaper.
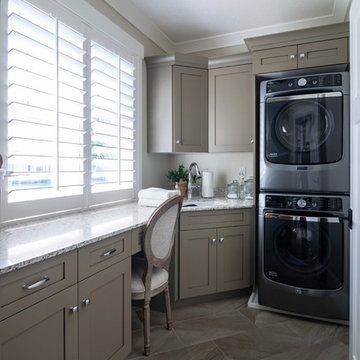
Design ideas for a mid-sized transitional single-wall dedicated laundry room in Salt Lake City with recessed-panel cabinets, brown cabinets, granite benchtops, beige walls, ceramic floors, a stacked washer and dryer, beige floor and an undermount sink.
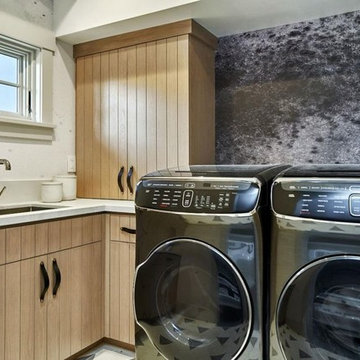
Transitional l-shaped dedicated laundry room in San Francisco with a drop-in sink, flat-panel cabinets, brown cabinets, concrete benchtops, multi-coloured walls, ceramic floors, a side-by-side washer and dryer, multi-coloured floor and white benchtop.

Photo of a large country laundry room in Portland with brown cabinets, wood benchtops, brown splashback, timber splashback, grey walls, ceramic floors, grey floor and brown benchtop.
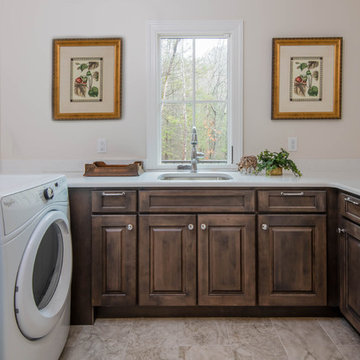
Inspiration for a small traditional u-shaped dedicated laundry room in Other with an undermount sink, raised-panel cabinets, brown cabinets, beige walls, ceramic floors, a side-by-side washer and dryer, brown floor and white benchtop.
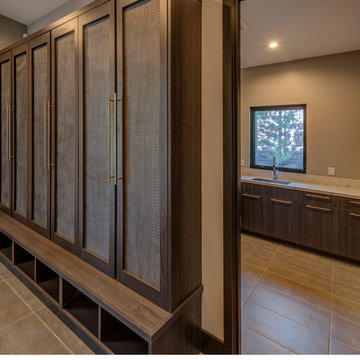
Vance Fox
Photo of a mid-sized contemporary l-shaped dedicated laundry room in Other with an undermount sink, flat-panel cabinets, brown cabinets, quartzite benchtops, grey walls, ceramic floors, grey floor and white benchtop.
Photo of a mid-sized contemporary l-shaped dedicated laundry room in Other with an undermount sink, flat-panel cabinets, brown cabinets, quartzite benchtops, grey walls, ceramic floors, grey floor and white benchtop.
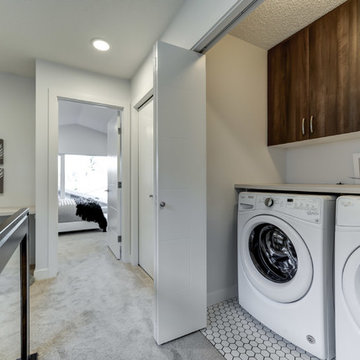
This laundry closet is the perfect fit for this home. Efficiently designed it keeps all your unmentionables out of sight.
Inspiration for a small contemporary single-wall laundry cupboard in Edmonton with flat-panel cabinets, brown cabinets, laminate benchtops, white walls, ceramic floors, a side-by-side washer and dryer, white floor and white benchtop.
Inspiration for a small contemporary single-wall laundry cupboard in Edmonton with flat-panel cabinets, brown cabinets, laminate benchtops, white walls, ceramic floors, a side-by-side washer and dryer, white floor and white benchtop.
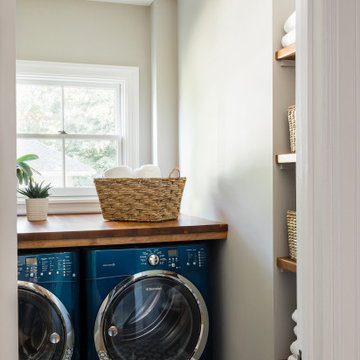
Design ideas for a mid-sized traditional single-wall dedicated laundry room in Boston with open cabinets, brown cabinets, wood benchtops, grey walls, ceramic floors, a side-by-side washer and dryer, blue floor and brown benchtop.
Laundry Room Design Ideas with Brown Cabinets and Ceramic Floors
1
