Laundry Room Design Ideas with Ceramic Floors and Grey Benchtop
Refine by:
Budget
Sort by:Popular Today
1 - 20 of 634 photos
Item 1 of 3

This contemporary compact laundry room packs a lot of punch and personality. With it's gold fixtures and hardware adding some glitz, the grey cabinetry, industrial floors and patterned backsplash tile brings interest to this small space. Fully loaded with hanging racks, large accommodating sink, vacuum/ironing board storage & laundry shoot, this laundry room is not only stylish but function forward.
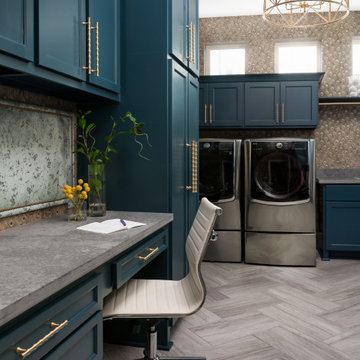
Inspiration for a mid-sized transitional l-shaped utility room in Houston with a single-bowl sink, shaker cabinets, blue cabinets, granite benchtops, multi-coloured walls, ceramic floors, a side-by-side washer and dryer, grey floor, grey benchtop and wallpaper.
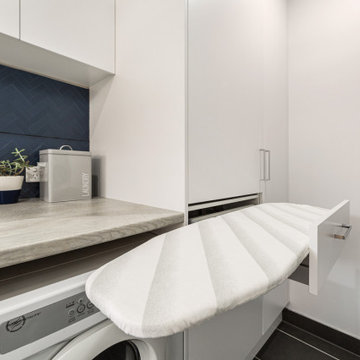
Functionality is the most important factor in this space. Everything you need in a Laundry with hidden ironing board in a drawer and hidden laundry basket in the cupboard keeps this small space looking tidy at all times. The blue patterned tiles with the light timber look bench tops add form as well as function to this Laundry Renovation
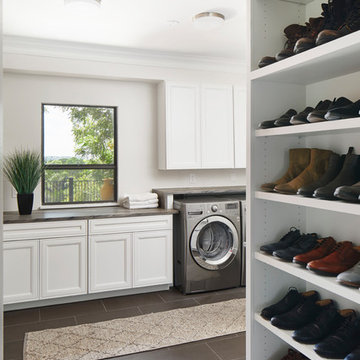
Holy Fern Cove Residence Laundry Room. Construction by Mulligan Construction. Photography by Andrea Calo.
This is an example of a large modern galley utility room in Austin with an undermount sink, shaker cabinets, white cabinets, quartz benchtops, white walls, ceramic floors, a side-by-side washer and dryer, grey floor and grey benchtop.
This is an example of a large modern galley utility room in Austin with an undermount sink, shaker cabinets, white cabinets, quartz benchtops, white walls, ceramic floors, a side-by-side washer and dryer, grey floor and grey benchtop.
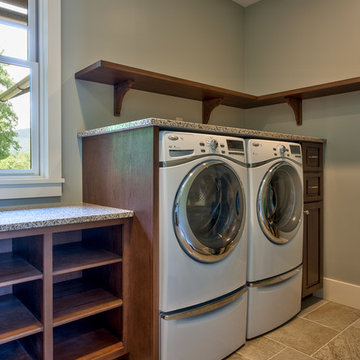
Small traditional l-shaped dedicated laundry room in Other with an undermount sink, raised-panel cabinets, dark wood cabinets, granite benchtops, grey walls, ceramic floors, a side-by-side washer and dryer, grey floor and grey benchtop.
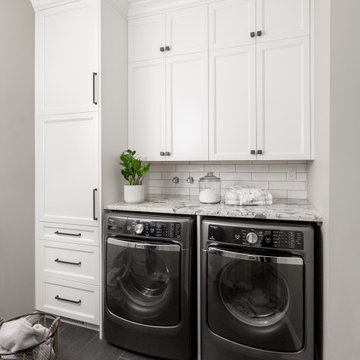
These homeowners told us they were so in love with some of the details in our Springbank Hill renovation that they wanted to see a couple of them in their own home - so we obliged! It was an honour to know that we nailed the design on the original so perfectly that another family would want to bring a similar version of it into their own home. In the kitchen, we knocked out the triangular island and the pantry to make way for a better layout with even more storage space for this young family. A fresh laundry room with ample cabinetry and a serene ensuite with a show-stopping black tub also brought a new look to what was once a dark and dated builder grade home.
Designer: Susan DeRidder of Live Well Interiors Inc.

Design ideas for a small transitional dedicated laundry room in San Diego with an undermount sink, flat-panel cabinets, light wood cabinets, quartz benchtops, grey splashback, matchstick tile splashback, white walls, ceramic floors, a side-by-side washer and dryer, multi-coloured floor and grey benchtop.
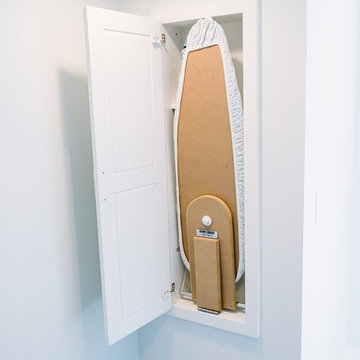
Photo of a mid-sized transitional galley dedicated laundry room in Cincinnati with a single-bowl sink, white cabinets, quartz benchtops, white walls, ceramic floors, an integrated washer and dryer, grey floor, recessed-panel cabinets and grey benchtop.
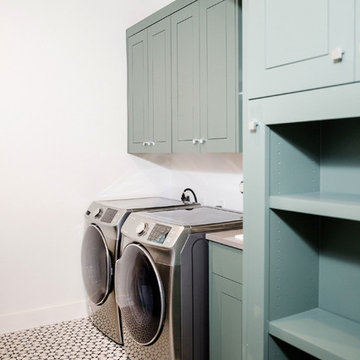
Photo of a mid-sized transitional single-wall dedicated laundry room in Austin with a drop-in sink, recessed-panel cabinets, blue cabinets, quartz benchtops, white walls, ceramic floors, a side-by-side washer and dryer, multi-coloured floor and grey benchtop.
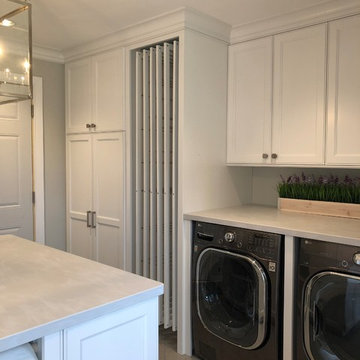
Photo of a mid-sized transitional galley utility room in Milwaukee with a farmhouse sink, recessed-panel cabinets, white cabinets, grey walls, ceramic floors, a concealed washer and dryer, brown floor and grey benchtop.

This is an example of a mid-sized modern single-wall dedicated laundry room in Sydney with an undermount sink, flat-panel cabinets, white cabinets, quartz benchtops, grey splashback, ceramic splashback, white walls, ceramic floors, a side-by-side washer and dryer, beige floor and grey benchtop.
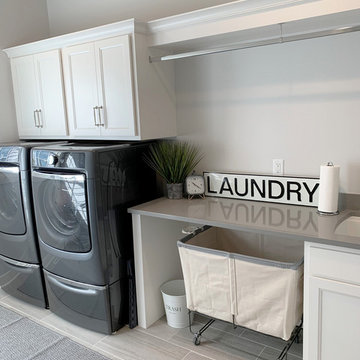
Laundry room in Bettendorf Iowa Quad Cities with painted Ivory White cabinets, front load laundry , and quartz counters. Design and materials by Village Home Stores for Kerkhoff Homes
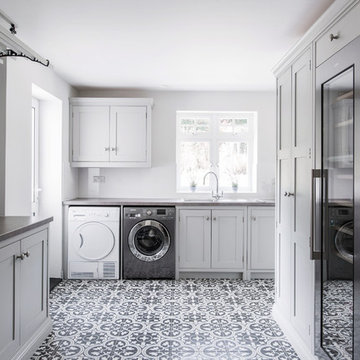
Whether it’s used as a laundry, cloakroom, stashing sports gear or for extra storage space a utility and boot room will help keep your kitchen clutter-free and ensure everything in your busy household is streamlined and organised!
Our head designer worked very closely with the clients on this project to create a utility and boot room that worked for all the family needs and made sure there was a place for everything. Masses of smart storage!

This is a hidden cat feeding and liter box area in the cabinetry of the laundry room. This is an excellent way to contain the smell and mess of a cat.
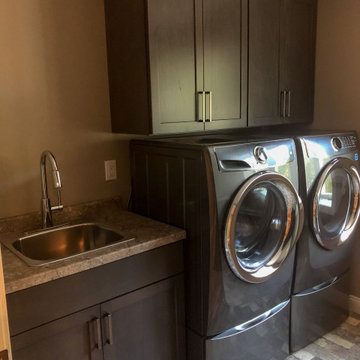
Stained cabinets with tall appliances worked well with the rustic stone flooring.
Inspiration for a mid-sized modern dedicated laundry room in Other with a drop-in sink, flat-panel cabinets, dark wood cabinets, laminate benchtops, beige walls, ceramic floors, a side-by-side washer and dryer, multi-coloured floor and grey benchtop.
Inspiration for a mid-sized modern dedicated laundry room in Other with a drop-in sink, flat-panel cabinets, dark wood cabinets, laminate benchtops, beige walls, ceramic floors, a side-by-side washer and dryer, multi-coloured floor and grey benchtop.
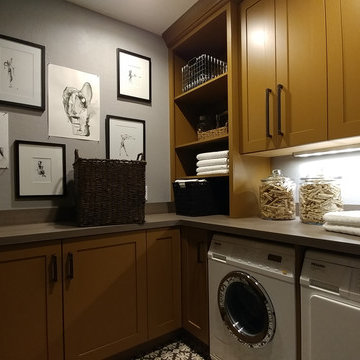
Designer; J.D. Dick, AKBD
Small transitional u-shaped dedicated laundry room in Indianapolis with flat-panel cabinets, yellow cabinets, laminate benchtops, grey walls, ceramic floors, a side-by-side washer and dryer, grey floor and grey benchtop.
Small transitional u-shaped dedicated laundry room in Indianapolis with flat-panel cabinets, yellow cabinets, laminate benchtops, grey walls, ceramic floors, a side-by-side washer and dryer, grey floor and grey benchtop.
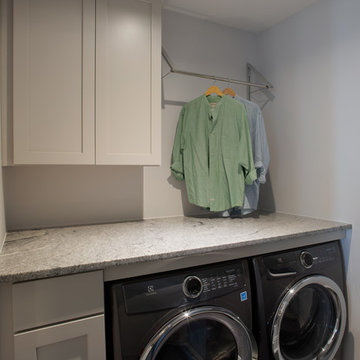
Photo of a large modern single-wall utility room in Other with recessed-panel cabinets, grey cabinets, granite benchtops, grey walls, ceramic floors, a side-by-side washer and dryer, grey floor and grey benchtop.

Design ideas for a small transitional l-shaped utility room in Milwaukee with an undermount sink, recessed-panel cabinets, white cabinets, quartzite benchtops, blue walls, ceramic floors, a side-by-side washer and dryer, grey floor and grey benchtop.
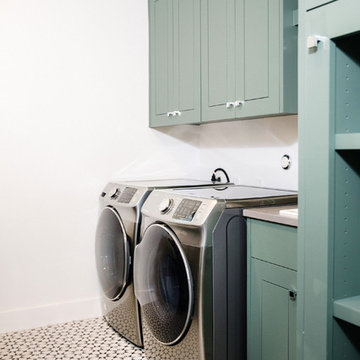
Mid-sized transitional single-wall dedicated laundry room in Austin with a drop-in sink, recessed-panel cabinets, blue cabinets, quartz benchtops, white walls, ceramic floors, a side-by-side washer and dryer, multi-coloured floor and grey benchtop.
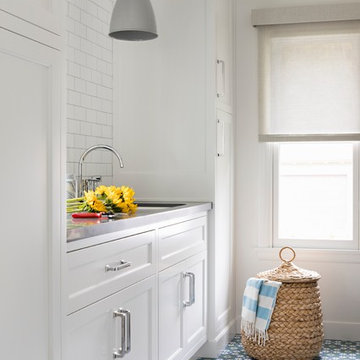
Mid-sized transitional utility room in Los Angeles with an undermount sink, white cabinets, white walls, ceramic floors, multi-coloured floor, recessed-panel cabinets and grey benchtop.
Laundry Room Design Ideas with Ceramic Floors and Grey Benchtop
1