Laundry Room Design Ideas with Light Wood Cabinets and Ceramic Floors
Refine by:
Budget
Sort by:Popular Today
1 - 20 of 269 photos
Item 1 of 3
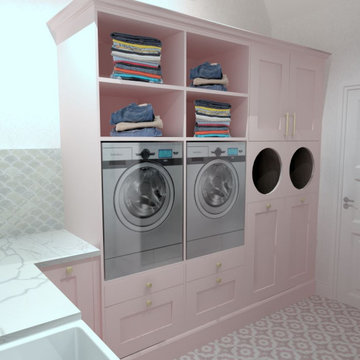
A first floor bespoke laundry room with tiled flooring and backsplash with a butler sink and mid height washing machine and tumble dryer for easy access. Dirty laundry shoots for darks and colours, with plenty of opening shelving and hanging spaces for freshly ironed clothing. This is a laundry that not only looks beautiful but works!
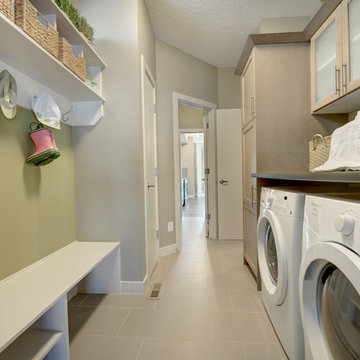
This Laundry room/ mudroom sits off the garage entry and give access to either the walk through pantry or hallway leading to the foyer. The bench and cubbies are great for keeping the family organized and the room tidy. The over countertop over the washer dryer provides a clean space for storage, folding laundry or putting down grocery bags. Maple Cabinets flank the washer/dryer and are perfect storage for cleaning supplies and laundry needs. The Tile flooring runs right though to the walk through pantry.

Design ideas for a small transitional dedicated laundry room in San Diego with an undermount sink, flat-panel cabinets, light wood cabinets, quartz benchtops, grey splashback, matchstick tile splashback, white walls, ceramic floors, a side-by-side washer and dryer, multi-coloured floor and grey benchtop.

Photo of a large scandinavian galley laundry room in Toronto with an utility sink, flat-panel cabinets, light wood cabinets, quartz benchtops, multi-coloured splashback, porcelain splashback, white walls, ceramic floors, a side-by-side washer and dryer, grey floor and grey benchtop.
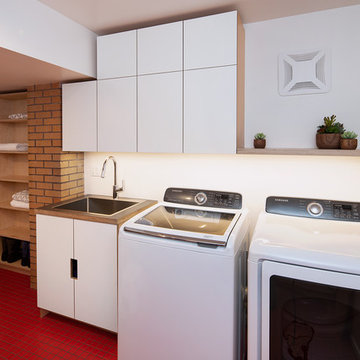
Laundry room storage with stainless steel utility sink.
Design ideas for a mid-sized midcentury utility room in San Francisco with an utility sink, flat-panel cabinets, light wood cabinets, laminate benchtops, white walls, ceramic floors, a side-by-side washer and dryer, red floor and grey benchtop.
Design ideas for a mid-sized midcentury utility room in San Francisco with an utility sink, flat-panel cabinets, light wood cabinets, laminate benchtops, white walls, ceramic floors, a side-by-side washer and dryer, red floor and grey benchtop.

www.genevacabinet.com
Geneva Cabinet Company, Lake Geneva WI, It is very likely that function is the key motivator behind a bathroom makeover. It could be too small, dated, or just not working. Here we recreated the primary bath by borrowing space from an adjacent laundry room and hall bath. The new design delivers a spacious bathroom suite with the bonus of improved laundry storage.
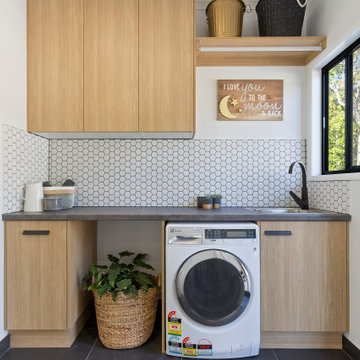
The hardest working room in the house, this laundry includes a hidden laundry chute, hanging rail, wall mounted ironing station and a door leading to a drying deck.
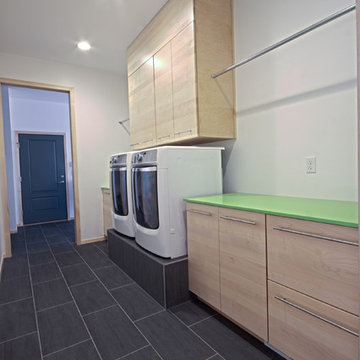
Photographer: Kat Brannaman
Design ideas for a mid-sized modern single-wall dedicated laundry room in Other with an undermount sink, flat-panel cabinets, light wood cabinets, quartz benchtops, white walls, ceramic floors, a side-by-side washer and dryer and green benchtop.
Design ideas for a mid-sized modern single-wall dedicated laundry room in Other with an undermount sink, flat-panel cabinets, light wood cabinets, quartz benchtops, white walls, ceramic floors, a side-by-side washer and dryer and green benchtop.
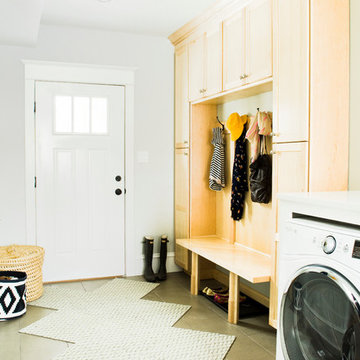
Inspiration for a mid-sized traditional utility room in Other with shaker cabinets, light wood cabinets, white walls, ceramic floors and a side-by-side washer and dryer.
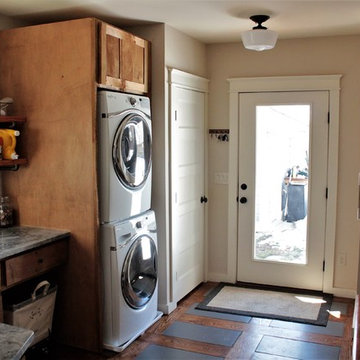
Georgia Del Vecchio
Design ideas for a mid-sized country l-shaped utility room in New York with an undermount sink, shaker cabinets, light wood cabinets, quartzite benchtops, beige walls, ceramic floors and a stacked washer and dryer.
Design ideas for a mid-sized country l-shaped utility room in New York with an undermount sink, shaker cabinets, light wood cabinets, quartzite benchtops, beige walls, ceramic floors and a stacked washer and dryer.
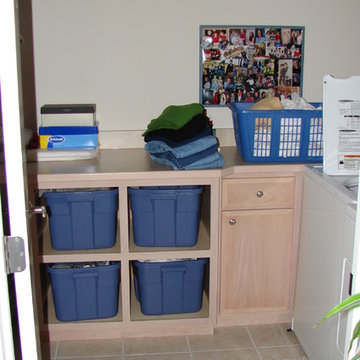
Inspiration for a small traditional l-shaped dedicated laundry room in Cleveland with flat-panel cabinets, light wood cabinets, laminate benchtops, beige walls, a side-by-side washer and dryer and ceramic floors.
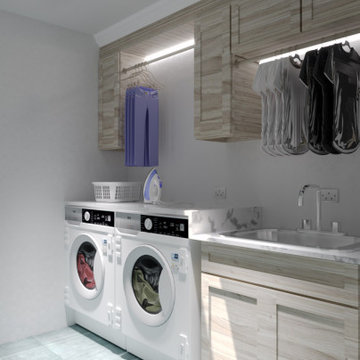
This is an example of a mid-sized transitional single-wall dedicated laundry room in San Francisco with shaker cabinets, light wood cabinets, a drop-in sink, granite benchtops, white walls, ceramic floors, a side-by-side washer and dryer, blue floor and grey benchtop.

Photo of a mid-sized modern dedicated laundry room in Paris with a drop-in sink, beaded inset cabinets, light wood cabinets, tile benchtops, pink splashback, ceramic splashback, white walls, ceramic floors, a stacked washer and dryer, white floor and pink benchtop.
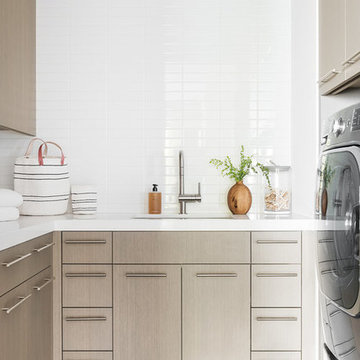
Design ideas for a mid-sized modern u-shaped dedicated laundry room in Salt Lake City with light wood cabinets, white walls, ceramic floors, a side-by-side washer and dryer, grey floor and white benchtop.
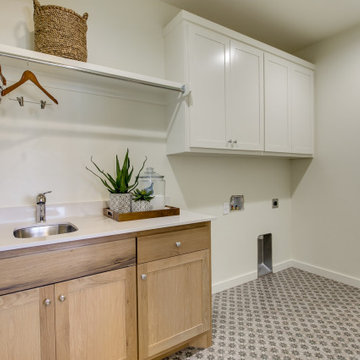
Photo of a mid-sized country single-wall dedicated laundry room in Oklahoma City with an undermount sink, shaker cabinets, light wood cabinets, quartz benchtops, white walls, ceramic floors, a side-by-side washer and dryer, grey floor and white benchtop.

Combination layout of laundry, mudroom & pantry rooms come together in cabinetry & cohesive design. Soft maple cabinetry finished in our light, Antique White stain creates the lake house, beach style.
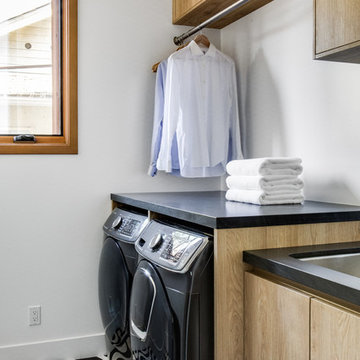
Mid-sized contemporary single-wall dedicated laundry room in Orange County with an undermount sink, flat-panel cabinets, light wood cabinets, soapstone benchtops, white walls, ceramic floors, a side-by-side washer and dryer, multi-coloured floor and black benchtop.
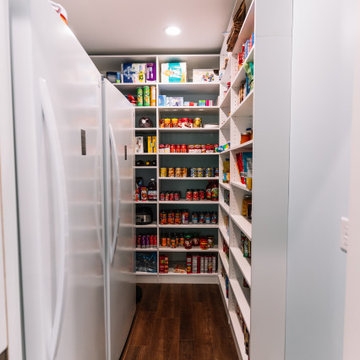
Combination layout of laundry, mudroom & pantry rooms come together in cabinetry & cohesive design. Soft maple cabinetry finished in our light, Antique White stain creates the lake house, beach style.
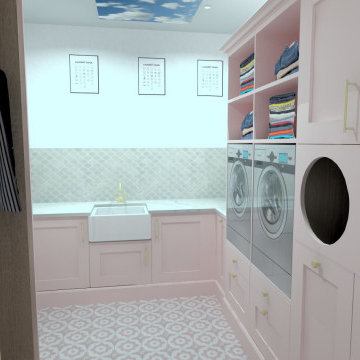
A first floor bespoke laundry room with tiled flooring and backsplash with a butler sink and mid height washing machine and tumble dryer for easy access. Dirty laundry shoots for darks and colours, with plenty of opening shelving and hanging spaces for freshly ironed clothing. This is a laundry that not only looks beautiful but works!
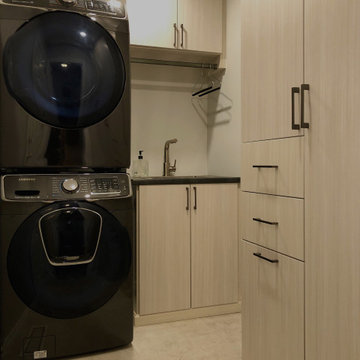
Design ideas for a mid-sized contemporary single-wall dedicated laundry room in Toronto with a drop-in sink, flat-panel cabinets, light wood cabinets, quartz benchtops, beige walls, ceramic floors, a stacked washer and dryer, brown floor and black benchtop.
Laundry Room Design Ideas with Light Wood Cabinets and Ceramic Floors
1