Laundry Room Design Ideas with Solid Surface Benchtops and Ceramic Floors
Refine by:
Budget
Sort by:Popular Today
1 - 20 of 421 photos
Item 1 of 3

The patterned floor continues into the laundry room where double sets of appliances and plenty of countertops and storage helps the family manage household demands.
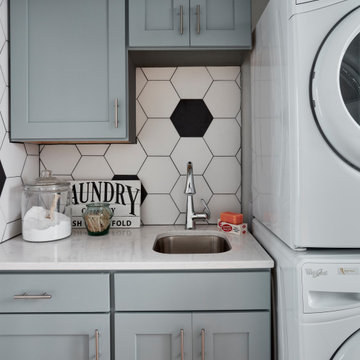
A fully functioning laundry space was carved out of a guest bedroom and located in the hallway on the 2nd floor.
Inspiration for a small transitional single-wall dedicated laundry room in St Louis with an undermount sink, shaker cabinets, blue cabinets, solid surface benchtops, white walls, ceramic floors, a stacked washer and dryer, black floor and white benchtop.
Inspiration for a small transitional single-wall dedicated laundry room in St Louis with an undermount sink, shaker cabinets, blue cabinets, solid surface benchtops, white walls, ceramic floors, a stacked washer and dryer, black floor and white benchtop.
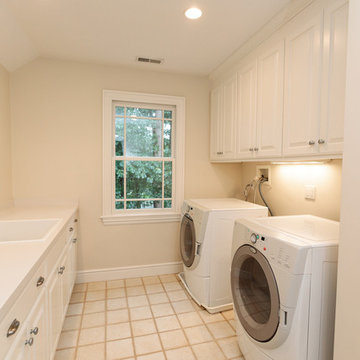
http://8pheasantrun.com
Welcome to this sought after North Wayland colonial located at the end of a cul-de-sac lined with beautiful trees. The front door opens to a grand foyer with gleaming hardwood floors throughout and attention to detail around every corner. The formal living room leads into the dining room which has access to the spectacular chef's kitchen. The large eat-in breakfast area has french doors overlooking the picturesque backyard. The open floor plan features a majestic family room with a cathedral ceiling and an impressive stone fireplace. The back staircase is architecturally handsome and conveniently located off of the kitchen and family room giving access to the bedrooms upstairs. The master bedroom is not to be missed with a stunning en suite master bath equipped with a double vanity sink, wine chiller and a large walk in closet. The additional spacious bedrooms all feature en-suite baths. The finished basement includes potential wine cellar, a large play room and an exercise room.
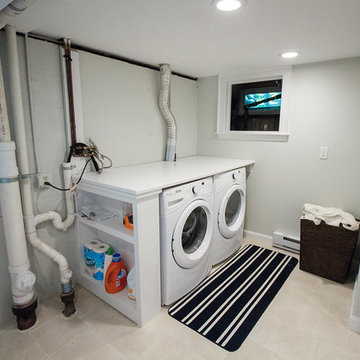
This laundry space/mudroom was carved out between the garage (which is located underneath the house), and the living space. It's a fairly simple, utilitarian space.
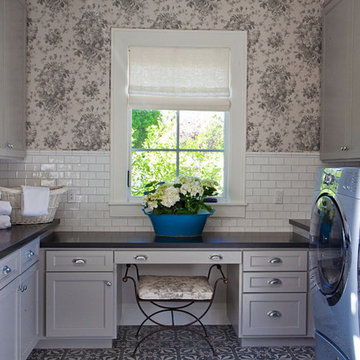
Amy E. Photography
Large traditional u-shaped dedicated laundry room in Phoenix with an undermount sink, recessed-panel cabinets, grey cabinets, solid surface benchtops, ceramic floors, a side-by-side washer and dryer, multi-coloured floor and grey walls.
Large traditional u-shaped dedicated laundry room in Phoenix with an undermount sink, recessed-panel cabinets, grey cabinets, solid surface benchtops, ceramic floors, a side-by-side washer and dryer, multi-coloured floor and grey walls.
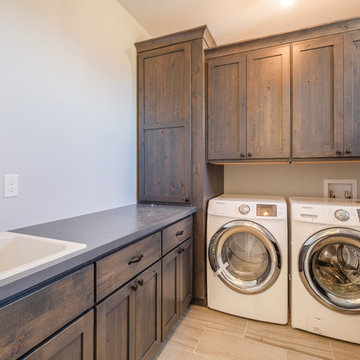
Shutter Avenue Photography
Design ideas for a mid-sized country u-shaped dedicated laundry room in Denver with a drop-in sink, shaker cabinets, dark wood cabinets, solid surface benchtops, grey walls, ceramic floors and a side-by-side washer and dryer.
Design ideas for a mid-sized country u-shaped dedicated laundry room in Denver with a drop-in sink, shaker cabinets, dark wood cabinets, solid surface benchtops, grey walls, ceramic floors and a side-by-side washer and dryer.
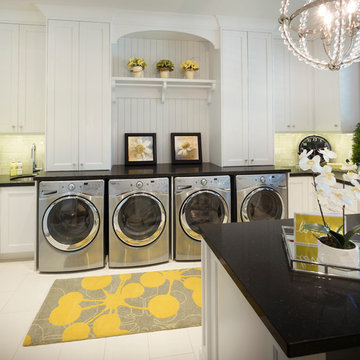
This home was custom designed by Joe Carrick Design.
Notably, many others worked on this home, including:
McEwan Custom Homes: Builder
Nicole Camp: Interior Design
Northland Design: Landscape Architecture
Photos courtesy of McEwan Custom Homes
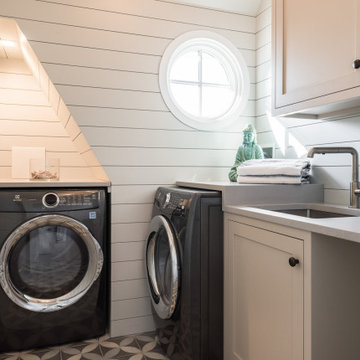
The shiplap walls ties together the tricky architectural angles in the room. 2-level countertops, above the sink and the washer/dryer units provides plenty of folding surface. The ceramic tile pattern is a fun and practical alternative to cement tile.
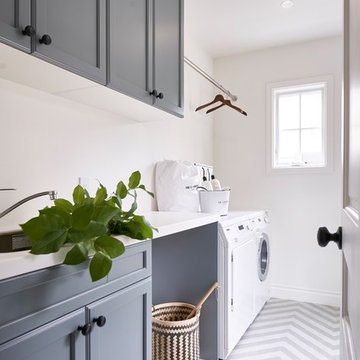
Design ideas for a contemporary utility room in Yokohama with an undermount sink, grey cabinets, solid surface benchtops, white walls, ceramic floors, a side-by-side washer and dryer, multi-coloured floor and white benchtop.
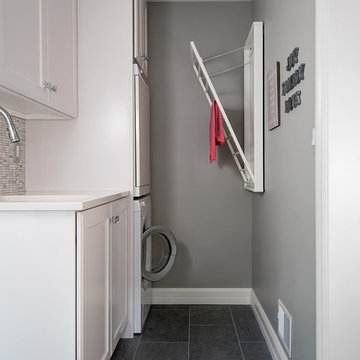
Home is where the heart is for this family and not surprisingly, a much needed mudroom entrance for their teenage boys and a soothing master suite to escape from everyday life are at the heart of this home renovation. With some small interior modifications and a 6′ x 20′ addition, MainStreet Design Build was able to create the perfect space this family had been hoping for.
In the original layout, the side entry of the home converged directly on the laundry room, which opened up into the family room. This unappealing room configuration created a difficult traffic pattern across carpeted flooring to the rest of the home. Additionally, the garage entry came in from a separate entrance near the powder room and basement, which also lead directly into the family room.
With the new addition, all traffic was directed through the new mudroom, providing both locker and closet storage for outerwear before entering the family room. In the newly remodeled family room space, MainStreet Design Build removed the old side entry door wall and made a game area with French sliding doors that opens directly into the backyard patio. On the second floor, the addition made it possible to expand and re-design the master bath and bedroom. The new bedroom now has an entry foyer and large living space, complete with crown molding and a very large private bath. The new luxurious master bath invites room for two at the elongated custom inset furniture vanity, a freestanding tub surrounded by built-in’s and a separate toilet/steam shower room.
Kate Benjamin Photography
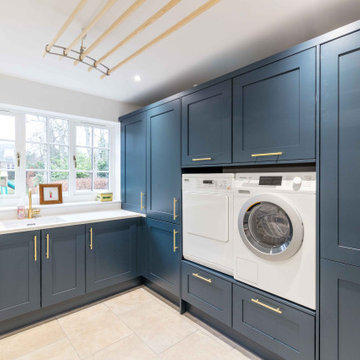
We created this utility room for one of our clients which was painted in Farrow and Ball, Hague Blue. Silestone eternal calcatta gold worktops which compliment the blanco envoy gold tap and the gold furniture handles. The washing machine and tumble dryer were placed at eye-level to make the utility room more ergonomical which adds functionality and convenience to your room.
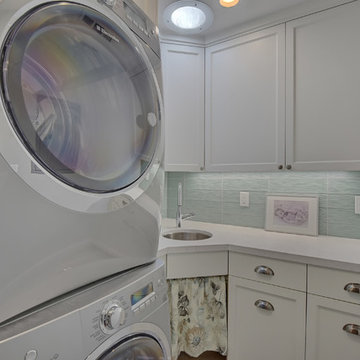
Budget analysis and project development by: May Construction, Inc. -------------------- Interior design by: Liz Williams
Small contemporary u-shaped dedicated laundry room in San Francisco with a single-bowl sink, recessed-panel cabinets, white cabinets, solid surface benchtops, green walls, a stacked washer and dryer and ceramic floors.
Small contemporary u-shaped dedicated laundry room in San Francisco with a single-bowl sink, recessed-panel cabinets, white cabinets, solid surface benchtops, green walls, a stacked washer and dryer and ceramic floors.

Contractor: Schaub Construction
Interior Designer: Jessica Risko Smith Interior Design
Photographer: Lepere Studio
Mid-sized transitional galley dedicated laundry room in Santa Barbara with an undermount sink, recessed-panel cabinets, grey cabinets, solid surface benchtops, black splashback, slate splashback, white walls, ceramic floors, grey floor and black benchtop.
Mid-sized transitional galley dedicated laundry room in Santa Barbara with an undermount sink, recessed-panel cabinets, grey cabinets, solid surface benchtops, black splashback, slate splashback, white walls, ceramic floors, grey floor and black benchtop.
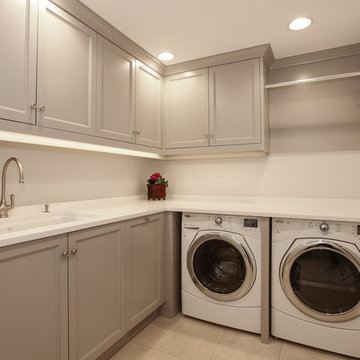
Design ideas for a mid-sized transitional l-shaped dedicated laundry room in Chicago with an undermount sink, recessed-panel cabinets, grey cabinets, solid surface benchtops, grey walls, ceramic floors, a side-by-side washer and dryer and beige floor.
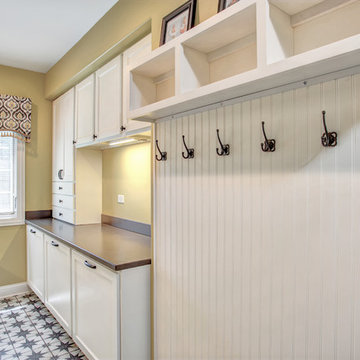
When you work with Interiors With A View everything is custom. By taking extra space from the garage we were able to add an additional 7 custom cabinets. These were built specifically to help organize a busy family with three boys.
The 3 lower cabinets are 32x24" bins built to accommodate sporting gear. Upper cabinets and side pantry cabinet all built with a purpose in mind to make everyday life easier.
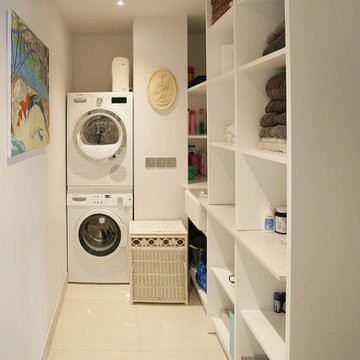
We continued the bespoke joinery through to the utility room, providing ample storage for all their needs. With a lacquered finish and composite stone worktop and the finishing touch, a tongue in cheek nod to the previous owners by mounting one of their plastered plaques...to complete the look!
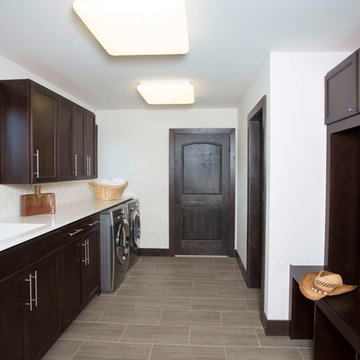
photos courtesy of Seth Beckton
Design ideas for a mid-sized contemporary galley utility room in Denver with an integrated sink, flat-panel cabinets, dark wood cabinets, solid surface benchtops, white walls, ceramic floors and a side-by-side washer and dryer.
Design ideas for a mid-sized contemporary galley utility room in Denver with an integrated sink, flat-panel cabinets, dark wood cabinets, solid surface benchtops, white walls, ceramic floors and a side-by-side washer and dryer.
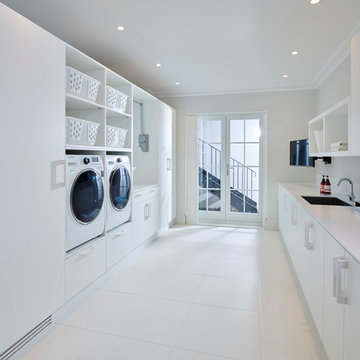
Photo of a modern galley utility room in London with a single-bowl sink, white walls, ceramic floors, a side-by-side washer and dryer, flat-panel cabinets, white cabinets and solid surface benchtops.
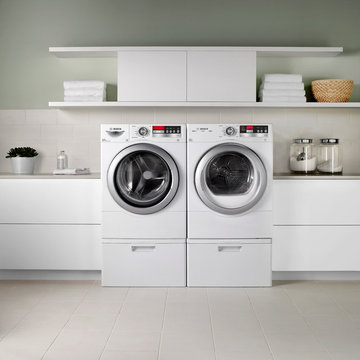
The 800 Series Washer & Dryer are One of the Few ENERGY STAR® Qualified 24" Pairs Offering Quality, Water Protection & Design.
Inspiration for a mid-sized modern single-wall dedicated laundry room in Boston with flat-panel cabinets, white cabinets, solid surface benchtops, grey walls, ceramic floors, a side-by-side washer and dryer and beige floor.
Inspiration for a mid-sized modern single-wall dedicated laundry room in Boston with flat-panel cabinets, white cabinets, solid surface benchtops, grey walls, ceramic floors, a side-by-side washer and dryer and beige floor.
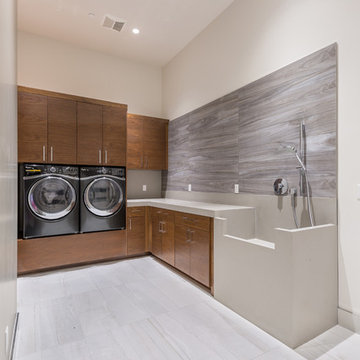
David Marquardt
Design ideas for a mid-sized contemporary l-shaped dedicated laundry room in Las Vegas with an integrated sink, flat-panel cabinets, medium wood cabinets, solid surface benchtops, grey walls, ceramic floors and a side-by-side washer and dryer.
Design ideas for a mid-sized contemporary l-shaped dedicated laundry room in Las Vegas with an integrated sink, flat-panel cabinets, medium wood cabinets, solid surface benchtops, grey walls, ceramic floors and a side-by-side washer and dryer.
Laundry Room Design Ideas with Solid Surface Benchtops and Ceramic Floors
1