Laundry Room Design Ideas with Ceramic Floors and Wallpaper
Refine by:
Budget
Sort by:Popular Today
1 - 20 of 156 photos
Item 1 of 3

Inspiration for a large beach style dedicated laundry room in Other with recessed-panel cabinets, grey cabinets, blue walls, ceramic floors, a stacked washer and dryer, beige floor, wallpaper and white benchtop.

This is an example of a mid-sized country galley dedicated laundry room in Chicago with shaker cabinets, yellow cabinets, quartz benchtops, beige splashback, shiplap splashback, beige walls, ceramic floors, a side-by-side washer and dryer, white floor, black benchtop and wallpaper.
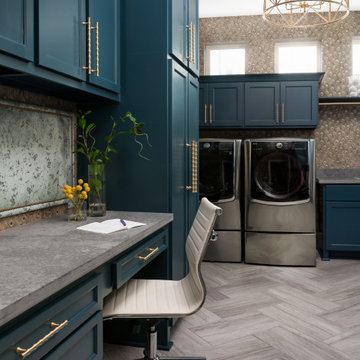
Inspiration for a mid-sized transitional l-shaped utility room in Houston with a single-bowl sink, shaker cabinets, blue cabinets, granite benchtops, multi-coloured walls, ceramic floors, a side-by-side washer and dryer, grey floor, grey benchtop and wallpaper.
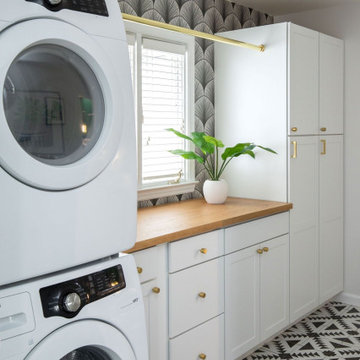
Inspiration for a mid-sized transitional single-wall dedicated laundry room in Indianapolis with shaker cabinets, white cabinets, wood benchtops, white walls, ceramic floors, a stacked washer and dryer, black floor, brown benchtop and wallpaper.
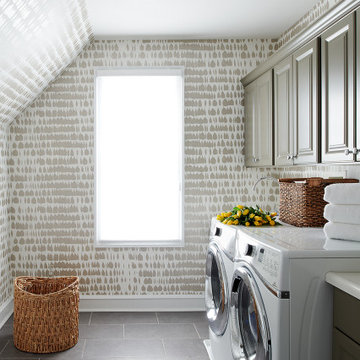
Few people love the chore of doing laundry but having a pretty room to do it in certainly helps. A face-lift was all this space needed — newly painted taupe cabinets, an antiqued mirror light fixture and shimmery wallpaper brighten the room and bounce around the light.
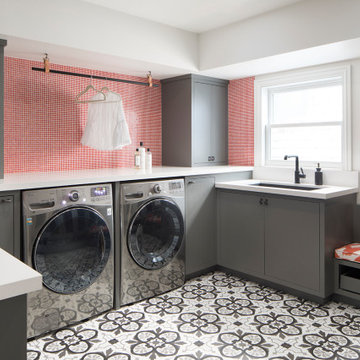
Paul Dyer Photography
Photo of a large contemporary u-shaped utility room in San Francisco with an undermount sink, flat-panel cabinets, grey cabinets, ceramic floors, a side-by-side washer and dryer, white benchtop and wallpaper.
Photo of a large contemporary u-shaped utility room in San Francisco with an undermount sink, flat-panel cabinets, grey cabinets, ceramic floors, a side-by-side washer and dryer, white benchtop and wallpaper.
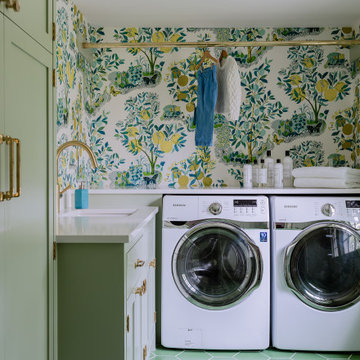
Summary of Scope: gut renovation/reconfiguration of kitchen, coffee bar, mudroom, powder room, 2 kids baths, guest bath, master bath and dressing room, kids study and playroom, study/office, laundry room, restoration of windows, adding wallpapers and window treatments
Background/description: The house was built in 1908, my clients are only the 3rd owners of the house. The prior owner lived there from 1940s until she died at age of 98! The old home had loads of character and charm but was in pretty bad condition and desperately needed updates. The clients purchased the home a few years ago and did some work before they moved in (roof, HVAC, electrical) but decided to live in the house for a 6 months or so before embarking on the next renovation phase. I had worked with the clients previously on the wife's office space and a few projects in a previous home including the nursery design for their first child so they reached out when they were ready to start thinking about the interior renovations. The goal was to respect and enhance the historic architecture of the home but make the spaces more functional for this couple with two small kids. Clients were open to color and some more bold/unexpected design choices. The design style is updated traditional with some eclectic elements. An early design decision was to incorporate a dark colored french range which would be the focal point of the kitchen and to do dark high gloss lacquered cabinets in the adjacent coffee bar, and we ultimately went with dark green.
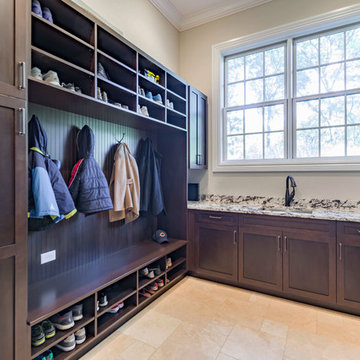
This 6,000sf luxurious custom new construction 5-bedroom, 4-bath home combines elements of open-concept design with traditional, formal spaces, as well. Tall windows, large openings to the back yard, and clear views from room to room are abundant throughout. The 2-story entry boasts a gently curving stair, and a full view through openings to the glass-clad family room. The back stair is continuous from the basement to the finished 3rd floor / attic recreation room.
The interior is finished with the finest materials and detailing, with crown molding, coffered, tray and barrel vault ceilings, chair rail, arched openings, rounded corners, built-in niches and coves, wide halls, and 12' first floor ceilings with 10' second floor ceilings.
It sits at the end of a cul-de-sac in a wooded neighborhood, surrounded by old growth trees. The homeowners, who hail from Texas, believe that bigger is better, and this house was built to match their dreams. The brick - with stone and cast concrete accent elements - runs the full 3-stories of the home, on all sides. A paver driveway and covered patio are included, along with paver retaining wall carved into the hill, creating a secluded back yard play space for their young children.
Project photography by Kmieick Imagery.

Photo of a country laundry room in Grand Rapids with a farmhouse sink, shaker cabinets, green cabinets, wood benchtops, white walls, ceramic floors, a side-by-side washer and dryer, grey floor, brown benchtop and wallpaper.

Mid-sized eclectic galley dedicated laundry room in Melbourne with ceramic splashback, grey walls, ceramic floors, blue floor and wallpaper.
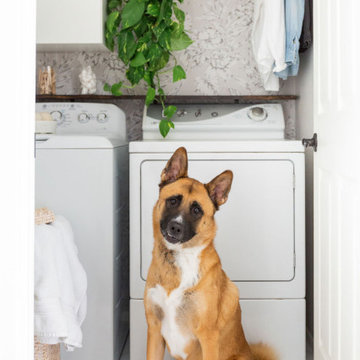
Inspiration for a small transitional single-wall dedicated laundry room in Phoenix with flat-panel cabinets, white cabinets, ceramic floors, a side-by-side washer and dryer, white floor and wallpaper.

Inspiration for a mid-sized modern single-wall utility room in Detroit with a farmhouse sink, shaker cabinets, green cabinets, wood benchtops, white splashback, cement tile splashback, beige walls, ceramic floors, a side-by-side washer and dryer, grey floor, brown benchtop and wallpaper.

Design ideas for a mid-sized transitional galley utility room in Other with an undermount sink, shaker cabinets, white cabinets, quartz benchtops, white splashback, ceramic splashback, white walls, ceramic floors, a stacked washer and dryer, black floor, white benchtop and wallpaper.

Design ideas for a mid-sized eclectic single-wall utility room in Milan with a drop-in sink, flat-panel cabinets, black cabinets, quartz benchtops, multi-coloured walls, ceramic floors, an integrated washer and dryer, multi-coloured floor, black benchtop and wallpaper.
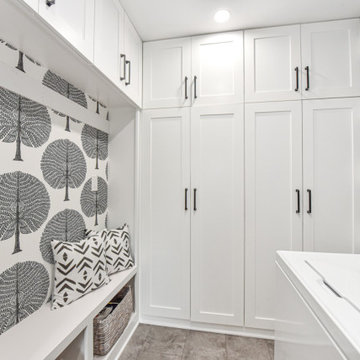
We wanted to add some fun and utility to this space, We created a mudroom/laundry area that makes you happy with this stunning wallpaper and black matte accents
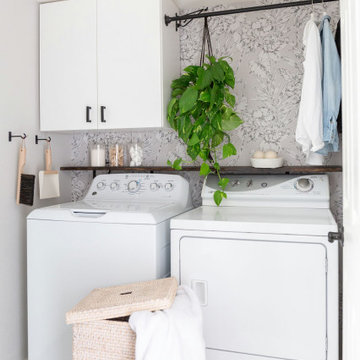
Inspiration for a small transitional single-wall dedicated laundry room in Phoenix with flat-panel cabinets, white cabinets, ceramic floors, a side-by-side washer and dryer, white floor and wallpaper.

Photo of a mid-sized transitional galley utility room in Other with an undermount sink, shaker cabinets, white cabinets, quartz benchtops, white splashback, ceramic splashback, white walls, ceramic floors, a stacked washer and dryer, black floor, white benchtop and wallpaper.

This is an example of a mid-sized eclectic u-shaped dedicated laundry room in Other with an undermount sink, medium wood cabinets, quartz benchtops, white splashback, engineered quartz splashback, multi-coloured walls, ceramic floors, a stacked washer and dryer, black floor, white benchtop and wallpaper.
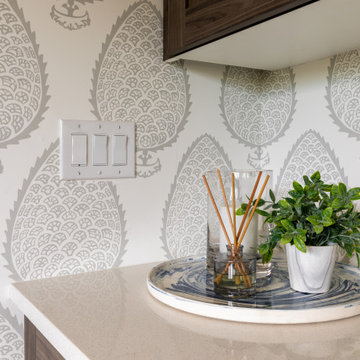
Combination mudroom and laundry with cabinetry in grey textured melamine, brick like floor tile in herringbone set and Katie Ridder leaf wallpaper.
Design ideas for a large beach style galley utility room in Denver with an undermount sink, shaker cabinets, grey cabinets, ceramic floors, a side-by-side washer and dryer, white floor and wallpaper.
Design ideas for a large beach style galley utility room in Denver with an undermount sink, shaker cabinets, grey cabinets, ceramic floors, a side-by-side washer and dryer, white floor and wallpaper.
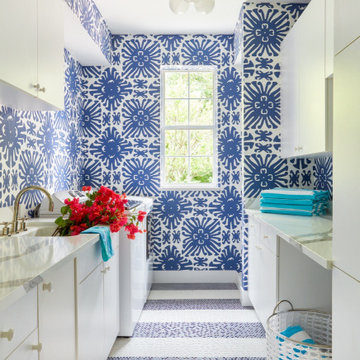
Beach style laundry room in Other with white cabinets, marble benchtops, ceramic floors, multi-coloured floor and wallpaper.
Laundry Room Design Ideas with Ceramic Floors and Wallpaper
1