Laundry Room Design Ideas with Ceramic Floors
Refine by:
Budget
Sort by:Popular Today
81 - 100 of 8,584 photos
Item 1 of 2
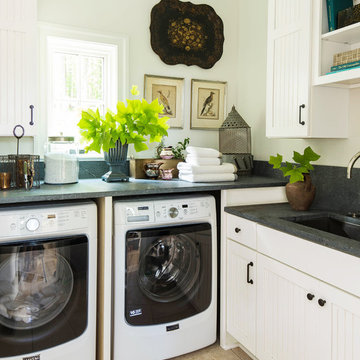
This is an example of a small contemporary l-shaped dedicated laundry room in Birmingham with an undermount sink, shaker cabinets, white cabinets, ceramic floors, a side-by-side washer and dryer, beige floor and black benchtop.
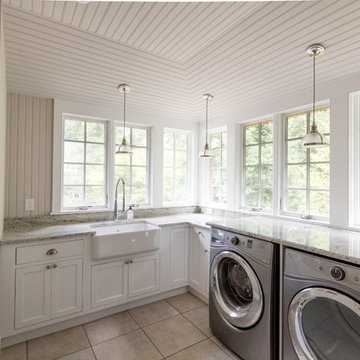
the mudroom was even with the first floor and included an interior stairway down to the garage level. Careful consideration was taken into account when laying out the wall and ceiling paneling to make sure all the beads align.
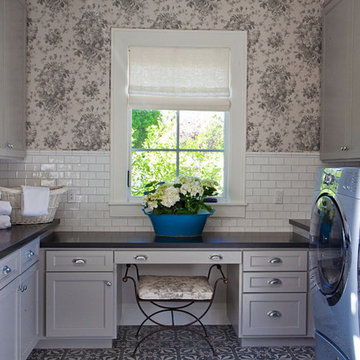
Amy E. Photography
Large traditional u-shaped dedicated laundry room in Phoenix with an undermount sink, recessed-panel cabinets, grey cabinets, solid surface benchtops, ceramic floors, a side-by-side washer and dryer, multi-coloured floor and grey walls.
Large traditional u-shaped dedicated laundry room in Phoenix with an undermount sink, recessed-panel cabinets, grey cabinets, solid surface benchtops, ceramic floors, a side-by-side washer and dryer, multi-coloured floor and grey walls.
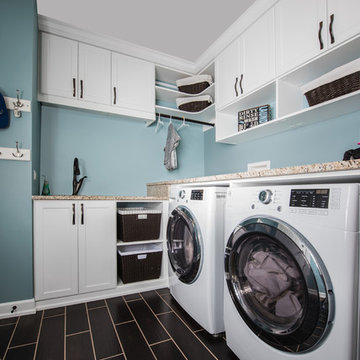
Laundry may be a chore we all face, but it doesn't have to feel like one. Clean and serene is the theme for this laundry center. Located in a busy part of the house next to the back door and combined with coat and shoe storage into a mud room, it still offers a sense of peace and calm by providing a place for everything and preventing chaos from taking over.
It's easier to keep the room looking tidy when you have a good organizational system like this one. Shelves and cabinets above the side-by-side front loading washer and dryer provide convenient storage for detergent, dryer sheets, fabric softener and other laundry aids. A shelf with a basket is a great place to temporarily store all the little items that were left in pockets and shouldn't go in the wash. The small hanging rod in the corner takes care of the delicate drip dry items that can't go in the dryer, while the small sink with storage cabinets is large enough for hand wash and things you want to quickly rinse out like swim suits. It's also a great place to stop and wash dirty hands before continuing into the rest of the house. A garbage can is hidden in the cabinet beneath the sink. The lower shelves with baskets next to the sink can store either folded clothing that has yet to be put away, or a basket or dirty laundry waiting to go into the wash.
The oil rubbed bronze finish on the cabinet handles and faucet ties in with blue, beige, dark brown and white color scheme present throughout the first floor of the home and is a strong accent against the white. It also ties in perfectly with the dark wood look ceramic tiles on the floor.
Designer - Gerry Ayala
Photo - Cathy Rabeler
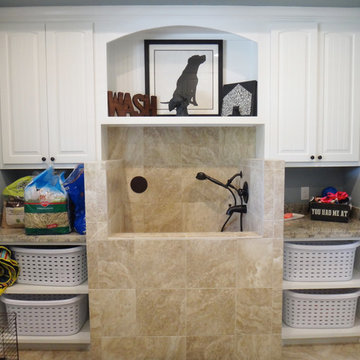
A dog wash was designed at the request of the veterinarian owner. The dog wash is part of the laundry room. The washer and dryer are located opposite the dog wash.
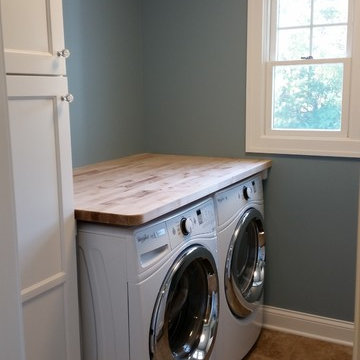
Design ideas for a small transitional single-wall laundry cupboard in Chicago with a farmhouse sink, recessed-panel cabinets, white cabinets, wood benchtops, grey walls, ceramic floors, a side-by-side washer and dryer, brown floor and beige benchtop.
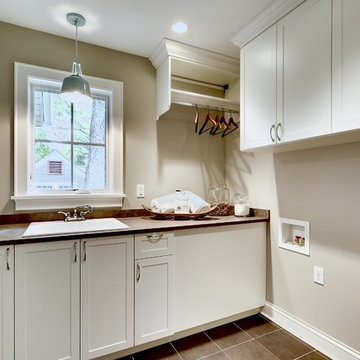
Inspiration for a mid-sized traditional galley utility room in Minneapolis with a drop-in sink, raised-panel cabinets, white cabinets, solid surface benchtops, beige walls and ceramic floors.
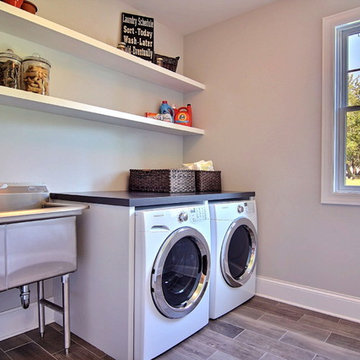
Four Seasons Virtual Tours
Photo of a mid-sized transitional dedicated laundry room in Chicago with an utility sink, wood benchtops, beige walls, ceramic floors and a side-by-side washer and dryer.
Photo of a mid-sized transitional dedicated laundry room in Chicago with an utility sink, wood benchtops, beige walls, ceramic floors and a side-by-side washer and dryer.
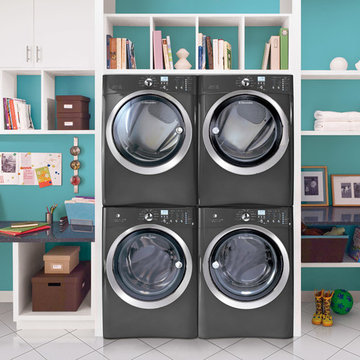
This is an example of a mid-sized modern dedicated laundry room in Bridgeport with flat-panel cabinets, white cabinets, granite benchtops, blue walls, ceramic floors and a stacked washer and dryer.
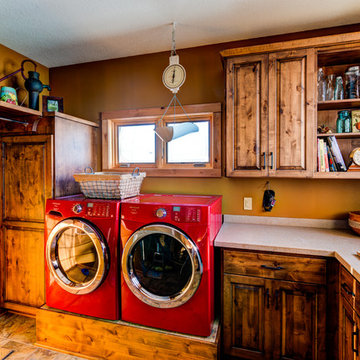
Todd Myra Photography
Design ideas for a mid-sized country l-shaped utility room in Minneapolis with an undermount sink, raised-panel cabinets, medium wood cabinets, brown walls, a side-by-side washer and dryer, brown floor and ceramic floors.
Design ideas for a mid-sized country l-shaped utility room in Minneapolis with an undermount sink, raised-panel cabinets, medium wood cabinets, brown walls, a side-by-side washer and dryer, brown floor and ceramic floors.
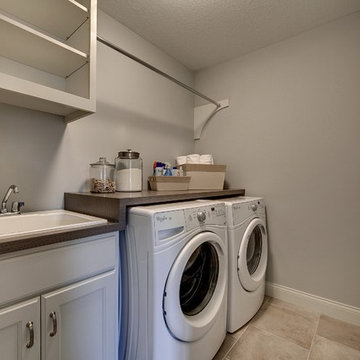
Dedicated laundry room with side by side washer dryer, fit perfectly under custom counter top. Dedicated storage, shelving and closet bar.
Photography by Spacecrafting.
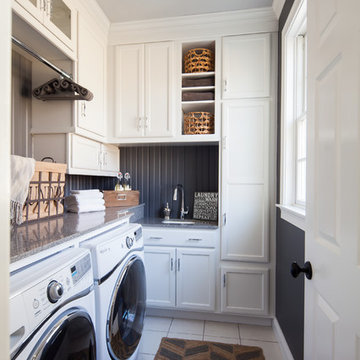
When our clients moved into their already built home they decided to live in it for a while before making any changes. Once they were settled they decided to hire us as their interior designers to renovate and redesign various spaces of their home. As they selected the spaces to be renovated they expressed a strong need for storage and customization. They allowed us to design every detail as well as oversee the entire construction process directing our team of skilled craftsmen. The home is a traditional home so it was important for us to retain some of the traditional elements while incorporating our clients style preferences.
Custom designed by Hartley and Hill Design
All materials and furnishings in this space are available through Hartley and Hill Design. www.hartleyandhilldesign.com
888-639-0639
Neil Landino Photography
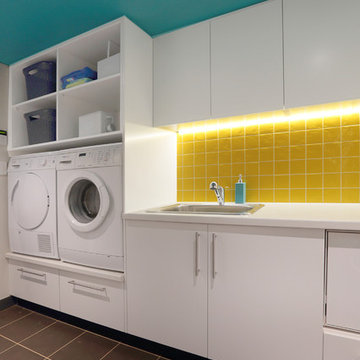
A bright laundry has plenty of storage, good lighting, fridge and dishwasher and a guest toilet. The tub had to be big enough to bath a small dog.
Design ideas for a mid-sized contemporary single-wall dedicated laundry room in Sydney with a drop-in sink, flat-panel cabinets, white cabinets, laminate benchtops, ceramic floors and a side-by-side washer and dryer.
Design ideas for a mid-sized contemporary single-wall dedicated laundry room in Sydney with a drop-in sink, flat-panel cabinets, white cabinets, laminate benchtops, ceramic floors and a side-by-side washer and dryer.
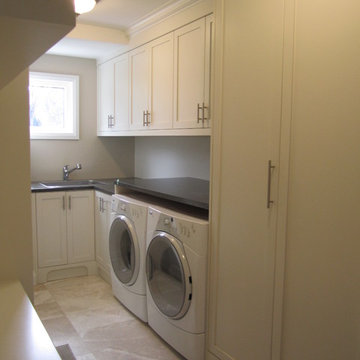
If you know the flurry of stuff left behind when children arrive at home you will certainly appreciate this space. One thing we love about cabinetry is the clean look you get once all your things have a spot to be tucked away.
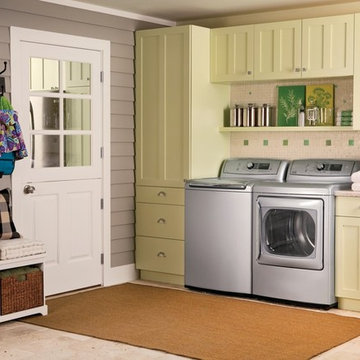
Gorgeous ocean style bottleglass has an organic, rough texture like you pulled it out of the sea! White square tiles used with subtle aqua green accents carried from the kitchen through to the laundry room and entryway give the home a unified and cohesive look.
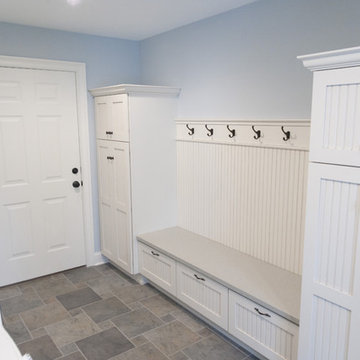
Photo by John Welsh.
Inspiration for a traditional laundry room in Philadelphia with white cabinets, blue walls, ceramic floors, a side-by-side washer and dryer, multi-coloured floor and recessed-panel cabinets.
Inspiration for a traditional laundry room in Philadelphia with white cabinets, blue walls, ceramic floors, a side-by-side washer and dryer, multi-coloured floor and recessed-panel cabinets.
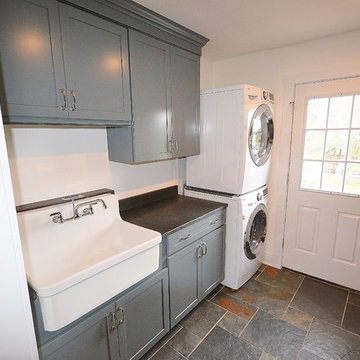
Designed a great mud room/entryway area with Kabinart Cabinetry, Arts and Crafts door style, square flat panel, two piece crown application to the ceiling.
Paint color chosen was Atlantic, with the Onyx Glaze.

Williamson Photography
Inspiration for a small beach style galley dedicated laundry room in Other with an undermount sink, shaker cabinets, white cabinets, granite benchtops, blue walls, ceramic floors, a side-by-side washer and dryer and brown floor.
Inspiration for a small beach style galley dedicated laundry room in Other with an undermount sink, shaker cabinets, white cabinets, granite benchtops, blue walls, ceramic floors, a side-by-side washer and dryer and brown floor.

Photo of an expansive traditional l-shaped dedicated laundry room in Minneapolis with a drop-in sink, recessed-panel cabinets, grey cabinets, marble benchtops, white splashback, subway tile splashback, white walls, ceramic floors, a stacked washer and dryer, multi-coloured floor and multi-coloured benchtop.

These clients were referred to us by some very nice past clients, and contacted us to share their vision of how they wanted to transform their home. With their input, we expanded their front entry and added a large covered front veranda. The exterior of the entire home was re-clad in bold blue premium siding with white trim, stone accents, and new windows and doors. The kitchen was expanded with beautiful custom cabinetry in white and seafoam green, including incorporating an old dining room buffet belonging to the family, creating a very unique feature. The rest of the main floor was also renovated, including new floors, new a railing to the second level, and a completely re-designed laundry area. We think the end result looks fantastic!
Laundry Room Design Ideas with Ceramic Floors
5