Laundry Room Design Ideas with Ceramic Splashback and Black Benchtop
Refine by:
Budget
Sort by:Popular Today
1 - 20 of 94 photos
Item 1 of 3
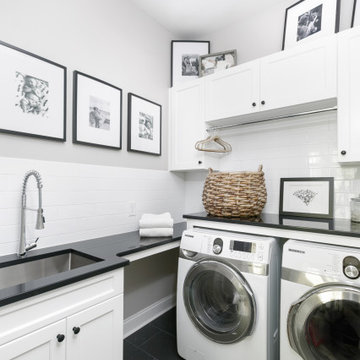
Photo of a l-shaped dedicated laundry room in Charleston with an undermount sink, shaker cabinets, white cabinets, quartz benchtops, white splashback, ceramic splashback, beige walls, ceramic floors, a side-by-side washer and dryer, grey floor and black benchtop.

Alongside Tschida Construction and Pro Design Custom Cabinetry, we upgraded a new build to maximum function and magazine worthy style. Changing swinging doors to pocket, stacking laundry units, and doing closed cabinetry options really made the space seem as though it doubled.

This laundry room is a modern take on the traditional style with a fun pop of color, an apron sink and farmhouse-inspired tile flooring.
Design ideas for a large traditional dedicated laundry room in New York with a farmhouse sink, shaker cabinets, turquoise cabinets, granite benchtops, white splashback, ceramic splashback, white walls, ceramic floors, a stacked washer and dryer, multi-coloured floor and black benchtop.
Design ideas for a large traditional dedicated laundry room in New York with a farmhouse sink, shaker cabinets, turquoise cabinets, granite benchtops, white splashback, ceramic splashback, white walls, ceramic floors, a stacked washer and dryer, multi-coloured floor and black benchtop.

This is an example of a contemporary utility room in Atlanta with an undermount sink, recessed-panel cabinets, grey cabinets, granite benchtops, white splashback, ceramic splashback, white walls, ceramic floors, a side-by-side washer and dryer, grey floor and black benchtop.
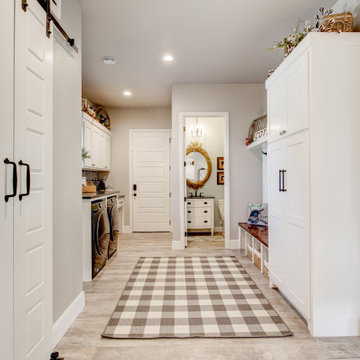
Mid-sized country single-wall utility room in Dallas with shaker cabinets, white cabinets, granite benchtops, black splashback, ceramic splashback, grey walls, ceramic floors, a side-by-side washer and dryer, grey floor and black benchtop.

Traditional-industrial custom bungalow in Calgary.
This is an example of a mid-sized transitional laundry room in Calgary with black cabinets, quartzite benchtops, white splashback, ceramic splashback, brick floors, a side-by-side washer and dryer and black benchtop.
This is an example of a mid-sized transitional laundry room in Calgary with black cabinets, quartzite benchtops, white splashback, ceramic splashback, brick floors, a side-by-side washer and dryer and black benchtop.

Inspiration for a traditional laundry room in Los Angeles with shaker cabinets, blue cabinets, soapstone benchtops, beige splashback, ceramic splashback, blue walls, porcelain floors, a side-by-side washer and dryer, blue floor and black benchtop.

Photo of a large traditional galley dedicated laundry room in Other with a farmhouse sink, beaded inset cabinets, grey cabinets, marble benchtops, ceramic splashback, brick floors, a side-by-side washer and dryer and black benchtop.

This mudroom/laundry area was dark and disorganized. We created some much needed storage, stacked the laundry to provide more space, and a seating area for this busy family. The random hexagon tile pattern on the floor was created using 3 different shades of the same tile. We really love finding ways to use standard materials in new and fun ways that heighten the design and make things look custom. We did the same with the floor tile in the front entry, creating a basket-weave/plaid look with a combination of tile colours and sizes. A geometric light fixture and some fun wall hooks finish the space.

Small transitional single-wall utility room in St Louis with flat-panel cabinets, white cabinets, quartz benchtops, multi-coloured splashback, ceramic splashback, grey walls, porcelain floors, a side-by-side washer and dryer, multi-coloured floor and black benchtop.

Photo of a large country u-shaped utility room in Seattle with an undermount sink, recessed-panel cabinets, brown cabinets, wood benchtops, black splashback, ceramic splashback, white walls, light hardwood floors, a side-by-side washer and dryer, brown floor, black benchtop and planked wall panelling.
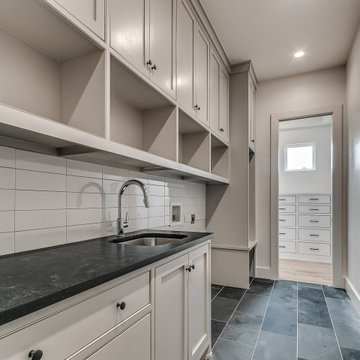
Large laundry/utility room with lots of counter space for folding along with ample storage.
Inspiration for a transitional laundry room in Oklahoma City with an undermount sink, beaded inset cabinets, granite benchtops, white splashback, ceramic splashback, slate floors, a side-by-side washer and dryer and black benchtop.
Inspiration for a transitional laundry room in Oklahoma City with an undermount sink, beaded inset cabinets, granite benchtops, white splashback, ceramic splashback, slate floors, a side-by-side washer and dryer and black benchtop.

Builder: Michels Homes
Architecture: Alexander Design Group
Photography: Scott Amundson Photography
Photo of a mid-sized country l-shaped dedicated laundry room in Minneapolis with an undermount sink, recessed-panel cabinets, beige cabinets, granite benchtops, multi-coloured splashback, ceramic splashback, beige walls, vinyl floors, a side-by-side washer and dryer, multi-coloured floor and black benchtop.
Photo of a mid-sized country l-shaped dedicated laundry room in Minneapolis with an undermount sink, recessed-panel cabinets, beige cabinets, granite benchtops, multi-coloured splashback, ceramic splashback, beige walls, vinyl floors, a side-by-side washer and dryer, multi-coloured floor and black benchtop.

Photo of a large beach style u-shaped utility room in Dallas with an undermount sink, shaker cabinets, white cabinets, quartz benchtops, white splashback, ceramic splashback, white walls, porcelain floors, a side-by-side washer and dryer, black floor and black benchtop.
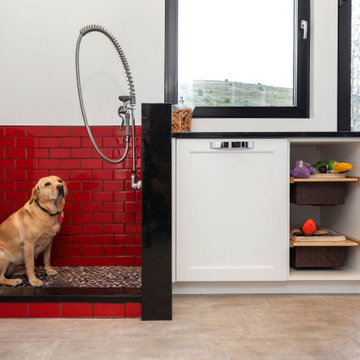
This is a photo of a mudroom with a dog washing station.
Built by ULFBUILT - Vail contractors.
Inspiration for a large contemporary utility room in Denver with flat-panel cabinets, white cabinets, granite benchtops, red splashback, ceramic splashback, white walls, beige floor and black benchtop.
Inspiration for a large contemporary utility room in Denver with flat-panel cabinets, white cabinets, granite benchtops, red splashback, ceramic splashback, white walls, beige floor and black benchtop.

This laundry rom has a vintage farmhouse sink that was originally here at this house before the remodel. Open shelving for all the decor. Ceramic mosaic subway tiles as backsplash, leathered black quartz countertops, and gray shaker cabinets.
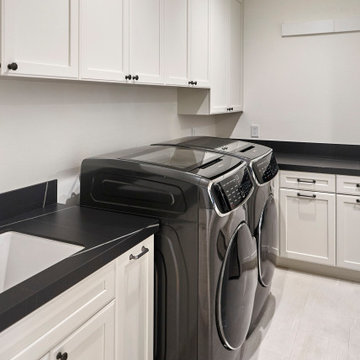
Inspiration for a large transitional l-shaped dedicated laundry room in San Francisco with an undermount sink, recessed-panel cabinets, white cabinets, solid surface benchtops, white splashback, ceramic splashback, white walls, porcelain floors, a side-by-side washer and dryer, grey floor and black benchtop.

Large beach style u-shaped utility room in Dallas with an undermount sink, shaker cabinets, white cabinets, quartz benchtops, white splashback, ceramic splashback, white walls, porcelain floors, a side-by-side washer and dryer, black floor and black benchtop.
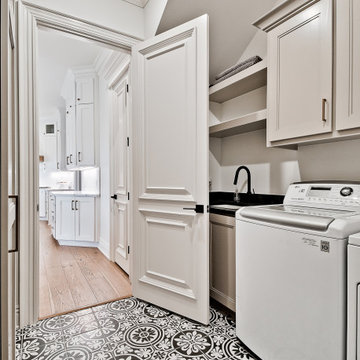
Inspiration for a mid-sized transitional galley dedicated laundry room in Other with an undermount sink, recessed-panel cabinets, beige cabinets, granite benchtops, ceramic splashback, white walls, porcelain floors, a side-by-side washer and dryer, black floor and black benchtop.
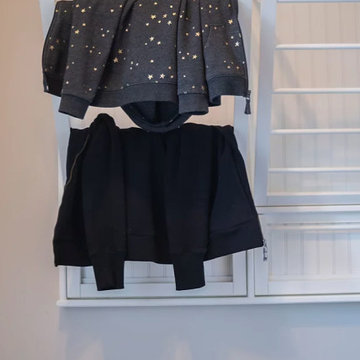
Alongside Tschida Construction and Pro Design Custom Cabinetry, we upgraded a new build to maximum function and magazine worthy style. Changing swinging doors to pocket, stacking laundry units, and doing closed cabinetry options really made the space seem as though it doubled.
Laundry Room Design Ideas with Ceramic Splashback and Black Benchtop
1