Laundry Room Design Ideas with Ceramic Splashback
Refine by:
Budget
Sort by:Popular Today
1 - 20 of 1,515 photos
Item 1 of 2

CURVES & TEXTURE
- Custom designed & manufactured 'white matte' cabinetry
- 20mm thick Caesarstone 'Snow' benchtop
- White gloss rectangle tiled, laid vertically
- LO & CO handles
- Recessed LED lighting
- Feature timber grain cupboard for laundry baskets
- Custom laundry chute
- Blum hardware
Sheree Bounassif, Kitchens by Emanuel

Design ideas for a mid-sized contemporary single-wall utility room in Perth with a farmhouse sink, quartz benchtops, pink splashback, ceramic splashback, a side-by-side washer and dryer and white benchtop.

Mid-sized modern galley dedicated laundry room in Melbourne with an undermount sink, quartz benchtops, white splashback, ceramic splashback, terra-cotta floors, a side-by-side washer and dryer, orange floor and white benchtop.

Design ideas for a large contemporary l-shaped dedicated laundry room in Melbourne with white splashback, ceramic splashback, white walls, ceramic floors, a side-by-side washer and dryer, grey floor, white benchtop and an undermount sink.

A reorganised laundry space, with a dedicated spot for all the essentials.
Photo of a mid-sized contemporary galley dedicated laundry room in Melbourne with a drop-in sink, flat-panel cabinets, white cabinets, quartz benchtops, orange splashback, ceramic splashback, white walls, porcelain floors, a stacked washer and dryer, beige floor and white benchtop.
Photo of a mid-sized contemporary galley dedicated laundry room in Melbourne with a drop-in sink, flat-panel cabinets, white cabinets, quartz benchtops, orange splashback, ceramic splashback, white walls, porcelain floors, a stacked washer and dryer, beige floor and white benchtop.

This contemporary compact laundry room packs a lot of punch and personality. With it's gold fixtures and hardware adding some glitz, the grey cabinetry, industrial floors and patterned backsplash tile brings interest to this small space. Fully loaded with hanging racks, large accommodating sink, vacuum/ironing board storage & laundry shoot, this laundry room is not only stylish but function forward.
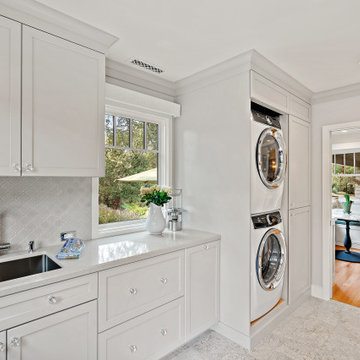
Laundry Room
Mid-sized traditional single-wall utility room in San Francisco with an undermount sink, shaker cabinets, white cabinets, quartz benchtops, grey splashback, ceramic splashback, white walls, ceramic floors, a stacked washer and dryer, grey floor and white benchtop.
Mid-sized traditional single-wall utility room in San Francisco with an undermount sink, shaker cabinets, white cabinets, quartz benchtops, grey splashback, ceramic splashback, white walls, ceramic floors, a stacked washer and dryer, grey floor and white benchtop.
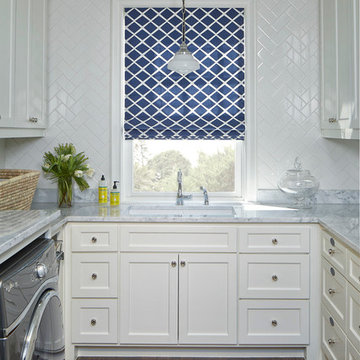
Aaron Dougherty Photography
Photo of a large transitional u-shaped dedicated laundry room in Dallas with shaker cabinets, white cabinets, marble benchtops, white splashback, ceramic splashback, medium hardwood floors, an undermount sink, white walls and a side-by-side washer and dryer.
Photo of a large transitional u-shaped dedicated laundry room in Dallas with shaker cabinets, white cabinets, marble benchtops, white splashback, ceramic splashback, medium hardwood floors, an undermount sink, white walls and a side-by-side washer and dryer.

The took inspiration for this space from the surrounding nature and brought the exterior, in. Green cabinetry is accented with black plumbing fixtures and hardware, topped with white quartz and glossy white subway tile. The walls in this space are wallpapered in a white/black "Woods" wall covering. Looking out, is a potting shed which is painted in rich black with a pop of fun - a bright yellow door.

This home was given a new lease of life with major structural work undertaken to provide for an expanded family room with generous entertaining zones. The new colour scheme and floor plan layout sought to enhance the concept of indoor / outdoor living and improve the flow of natural light throughout the previously dark house. The swimming pool decking was replaced with Travertine stone paving to provide a sophisticated finish to complement the refreshed interiors.

Transitional laundry room with herringbone tile floor and stacked washer/dryer.
Inspiration for a mid-sized transitional galley dedicated laundry room in Orange County with an undermount sink, white cabinets, quartz benchtops, grey splashback, ceramic splashback, ceramic floors, a stacked washer and dryer, black floor, white benchtop, shaker cabinets and grey walls.
Inspiration for a mid-sized transitional galley dedicated laundry room in Orange County with an undermount sink, white cabinets, quartz benchtops, grey splashback, ceramic splashback, ceramic floors, a stacked washer and dryer, black floor, white benchtop, shaker cabinets and grey walls.
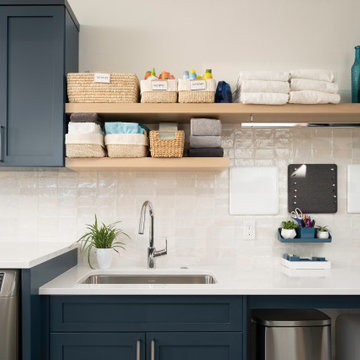
This is an example of a modern utility room in Denver with an undermount sink, shaker cabinets, blue cabinets, quartz benchtops, white splashback, ceramic splashback, white walls, porcelain floors, a side-by-side washer and dryer and white benchtop.
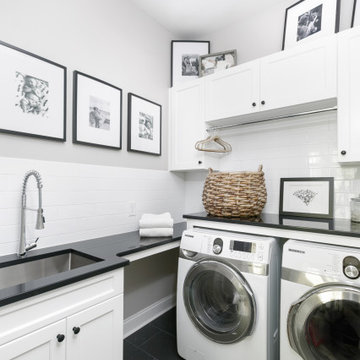
Photo of a l-shaped dedicated laundry room in Charleston with an undermount sink, shaker cabinets, white cabinets, quartz benchtops, white splashback, ceramic splashback, beige walls, ceramic floors, a side-by-side washer and dryer, grey floor and black benchtop.
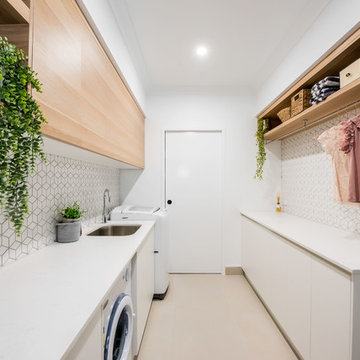
Liz Andrews Photography and Design
Inspiration for a mid-sized contemporary galley dedicated laundry room in Other with an undermount sink, flat-panel cabinets, white walls, a side-by-side washer and dryer, white benchtop, light wood cabinets, granite benchtops, white splashback, ceramic splashback, ceramic floors and white floor.
Inspiration for a mid-sized contemporary galley dedicated laundry room in Other with an undermount sink, flat-panel cabinets, white walls, a side-by-side washer and dryer, white benchtop, light wood cabinets, granite benchtops, white splashback, ceramic splashback, ceramic floors and white floor.
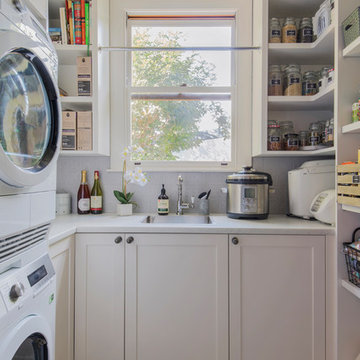
Live By the Sea Photography
Inspiration for a mid-sized transitional u-shaped utility room in Sydney with shaker cabinets, white cabinets, quartz benchtops, grey splashback, ceramic splashback, white benchtop, a drop-in sink and a stacked washer and dryer.
Inspiration for a mid-sized transitional u-shaped utility room in Sydney with shaker cabinets, white cabinets, quartz benchtops, grey splashback, ceramic splashback, white benchtop, a drop-in sink and a stacked washer and dryer.
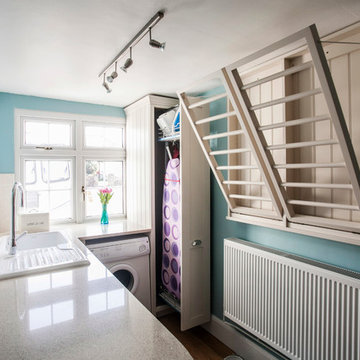
Our clients had been searching for their perfect kitchen for over a year. They had three abortive attempts to engage a kitchen supplier and had become disillusioned by vendors who wanted to mould their needs to fit with their product.
"It was a massive relief when we finally found Burlanes. From the moment we started to discuss our requirements with Lindsey we could tell that she completely understood both our needs and how Burlanes could meet them."
We needed to ensure that all the clients' specifications were met and worked together with them to achieve their dream, bespoke kitchen.
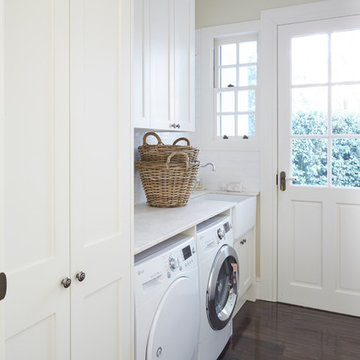
Large traditional laundry room in Sydney with shaker cabinets, white cabinets, quartz benchtops, white splashback, ceramic splashback, dark hardwood floors, white benchtop and a farmhouse sink.

Alongside Tschida Construction and Pro Design Custom Cabinetry, we upgraded a new build to maximum function and magazine worthy style. Changing swinging doors to pocket, stacking laundry units, and doing closed cabinetry options really made the space seem as though it doubled.

This laundry room is a modern take on the traditional style with a fun pop of color, an apron sink and farmhouse-inspired tile flooring.
Design ideas for a large traditional dedicated laundry room in New York with a farmhouse sink, shaker cabinets, turquoise cabinets, granite benchtops, white splashback, ceramic splashback, white walls, ceramic floors, a stacked washer and dryer, multi-coloured floor and black benchtop.
Design ideas for a large traditional dedicated laundry room in New York with a farmhouse sink, shaker cabinets, turquoise cabinets, granite benchtops, white splashback, ceramic splashback, white walls, ceramic floors, a stacked washer and dryer, multi-coloured floor and black benchtop.
Laundry Room Design Ideas with Ceramic Splashback
1
