Laundry Room Design Ideas with Concrete Benchtops and Beige Walls
Refine by:
Budget
Sort by:Popular Today
1 - 20 of 24 photos
Item 1 of 3
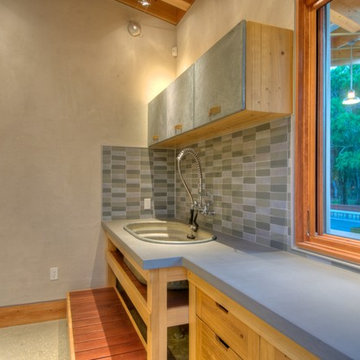
Butler's Pantry. Mud room. Dog room with concrete tops, galvanized doors. Cypress cabinets. Horse feeding trough for dog washing. Concrete floors. LEED Platinum home. Photos by Matt McCorteney.

Design ideas for a mid-sized modern laundry cupboard in Chicago with a drop-in sink, shaker cabinets, white cabinets, concrete benchtops, blue splashback, porcelain splashback, beige walls, concrete floors, a side-by-side washer and dryer, brown floor and white benchtop.
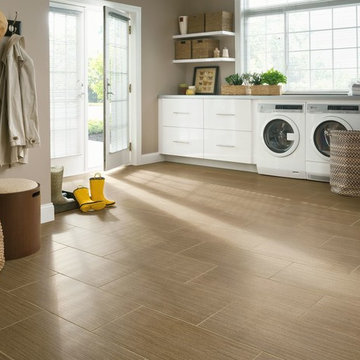
Large transitional single-wall dedicated laundry room in New York with white cabinets, laminate floors, a side-by-side washer and dryer, flat-panel cabinets, concrete benchtops, beige walls, beige floor and grey benchtop.
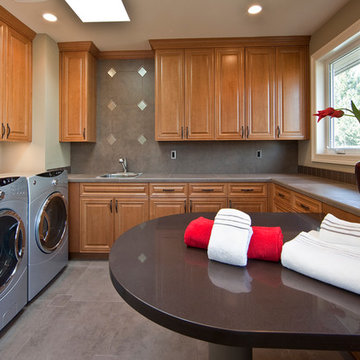
By Lochwood-Lozier Custom Homes
This is an example of a large traditional u-shaped dedicated laundry room in Seattle with raised-panel cabinets, medium wood cabinets, a side-by-side washer and dryer, a drop-in sink, grey floor, concrete benchtops, beige walls, concrete floors and grey benchtop.
This is an example of a large traditional u-shaped dedicated laundry room in Seattle with raised-panel cabinets, medium wood cabinets, a side-by-side washer and dryer, a drop-in sink, grey floor, concrete benchtops, beige walls, concrete floors and grey benchtop.
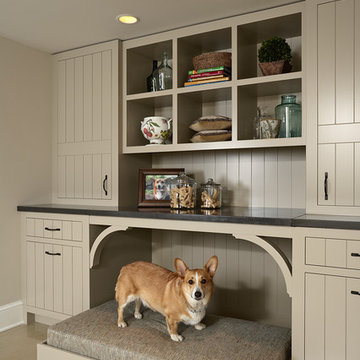
* Designed by Rosemary Merrill
* Photography by Susan Gilmore
This is an example of a large transitional l-shaped utility room in Minneapolis with an undermount sink, flat-panel cabinets, beige cabinets, concrete benchtops, beige walls, concrete floors and a side-by-side washer and dryer.
This is an example of a large transitional l-shaped utility room in Minneapolis with an undermount sink, flat-panel cabinets, beige cabinets, concrete benchtops, beige walls, concrete floors and a side-by-side washer and dryer.
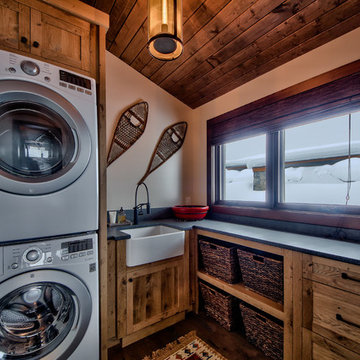
Dom Koric
Laundry Room with stacked Washer Dryer combo
Design ideas for a mid-sized country l-shaped dedicated laundry room in Vancouver with a farmhouse sink, flat-panel cabinets, concrete benchtops, beige walls, medium hardwood floors, a stacked washer and dryer and medium wood cabinets.
Design ideas for a mid-sized country l-shaped dedicated laundry room in Vancouver with a farmhouse sink, flat-panel cabinets, concrete benchtops, beige walls, medium hardwood floors, a stacked washer and dryer and medium wood cabinets.
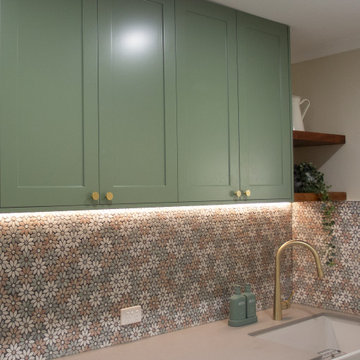
Design ideas for a small contemporary single-wall laundry room in Gold Coast - Tweed with a farmhouse sink, shaker cabinets, green cabinets, concrete benchtops, mosaic tile splashback, beige walls, dark hardwood floors, a side-by-side washer and dryer, brown floor and grey benchtop.
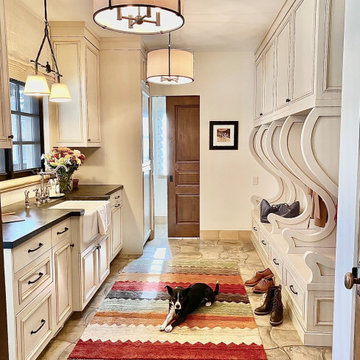
Design ideas for a large utility room in Denver with a farmhouse sink, beaded inset cabinets, beige cabinets, concrete benchtops, beige walls, concrete floors, a concealed washer and dryer and black benchtop.
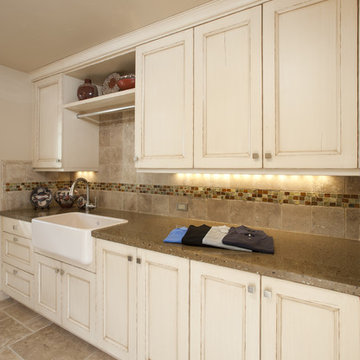
Laundry room with custom concrete countertop from Boheium Stoneworks, Cottonwood Fine Cabinetry, and stone tile with glass tile accents. | Photo: Mert Carpenter Photography

Design ideas for a mid-sized industrial single-wall dedicated laundry room in Atlanta with flat-panel cabinets, blue cabinets, concrete benchtops, beige walls and a side-by-side washer and dryer.

Inspiration for a mid-sized traditional dedicated laundry room in Other with raised-panel cabinets, white cabinets, concrete benchtops, beige walls, ceramic floors, a side-by-side washer and dryer and beige floor.
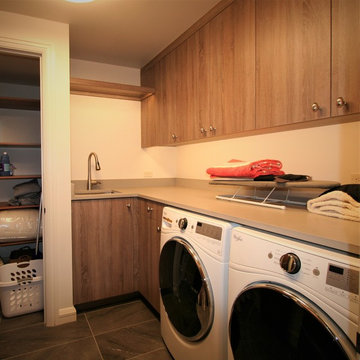
Design ideas for a mid-sized contemporary l-shaped dedicated laundry room in Other with an undermount sink, flat-panel cabinets, medium wood cabinets, concrete benchtops, a side-by-side washer and dryer, beige walls and ceramic floors.
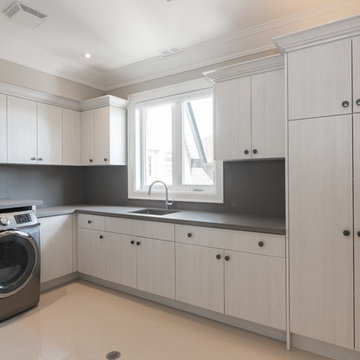
This is an example of a large contemporary l-shaped dedicated laundry room in Toronto with an undermount sink, flat-panel cabinets, grey cabinets, concrete benchtops, beige walls, concrete floors, a side-by-side washer and dryer and beige floor.
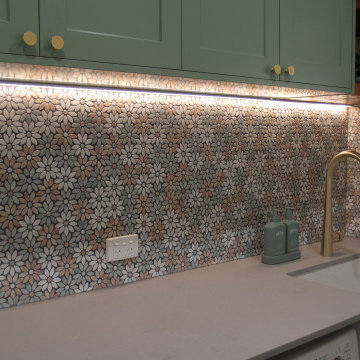
Small contemporary single-wall laundry room in Gold Coast - Tweed with a farmhouse sink, shaker cabinets, green cabinets, concrete benchtops, mosaic tile splashback, beige walls, dark hardwood floors, a side-by-side washer and dryer, brown floor and grey benchtop.
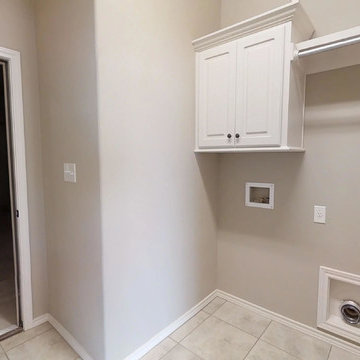
Inspiration for a mid-sized traditional dedicated laundry room in Other with raised-panel cabinets, white cabinets, concrete benchtops, beige walls, ceramic floors, a side-by-side washer and dryer and beige floor.
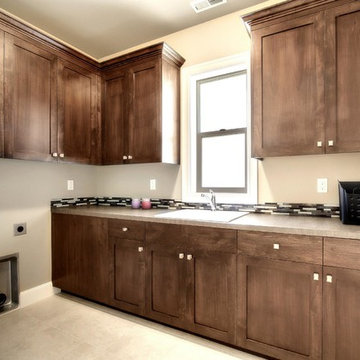
Large arts and crafts u-shaped dedicated laundry room in Seattle with a drop-in sink, shaker cabinets, dark wood cabinets, concrete benchtops, beige walls, ceramic floors, a side-by-side washer and dryer and beige floor.
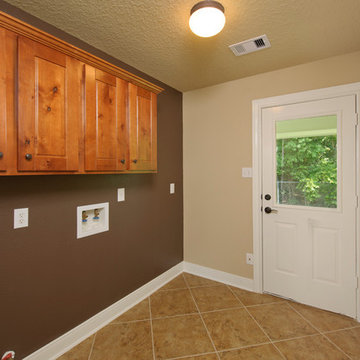
The Palacios is designed around an oversized family room that flows into a country kitchen. A walk-in pantry and a large eating bar are just a few of the kitchen amenities. A covered front porch, spacious flex room, and multiple walk-in closets provide plenty of space for the entire family. The Palacios’ master suite features raised ceilings, dual vanities, and soaking tub. Tour the fully furnished model at our Angleton Design Center.
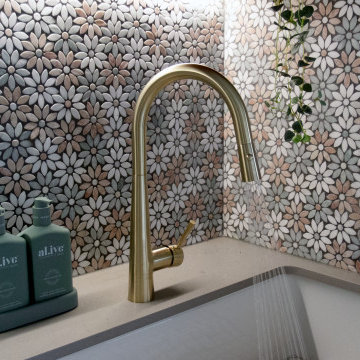
Inspiration for a small contemporary single-wall laundry room in Gold Coast - Tweed with a farmhouse sink, shaker cabinets, green cabinets, concrete benchtops, mosaic tile splashback, beige walls, dark hardwood floors, a side-by-side washer and dryer, brown floor and grey benchtop.
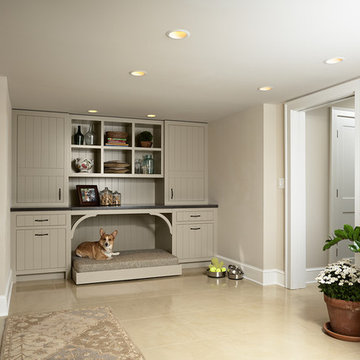
Susan Gilmore
Photo of a mid-sized transitional l-shaped utility room in Minneapolis with an undermount sink, flat-panel cabinets, concrete benchtops, beige walls, concrete floors, a side-by-side washer and dryer and beige cabinets.
Photo of a mid-sized transitional l-shaped utility room in Minneapolis with an undermount sink, flat-panel cabinets, concrete benchtops, beige walls, concrete floors, a side-by-side washer and dryer and beige cabinets.
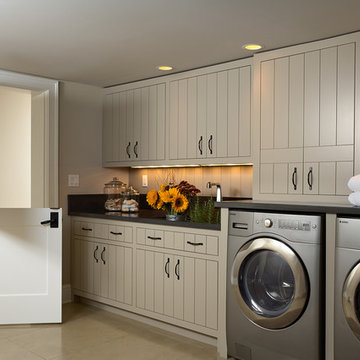
* Designed by Rosemary Merrill
* Photography by Susan Gilmore
Photo of a large transitional l-shaped utility room in Minneapolis with an undermount sink, flat-panel cabinets, beige cabinets, concrete benchtops, beige walls, concrete floors and a side-by-side washer and dryer.
Photo of a large transitional l-shaped utility room in Minneapolis with an undermount sink, flat-panel cabinets, beige cabinets, concrete benchtops, beige walls, concrete floors and a side-by-side washer and dryer.
Laundry Room Design Ideas with Concrete Benchtops and Beige Walls
1