Laundry Room Design Ideas with Concrete Benchtops and Medium Hardwood Floors
Refine by:
Budget
Sort by:Popular Today
1 - 15 of 15 photos
Item 1 of 3
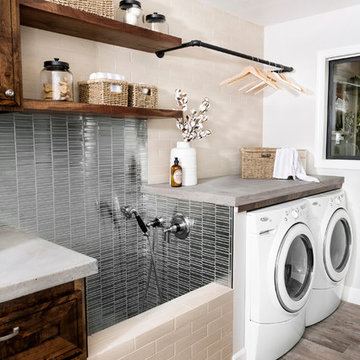
Photo of a mid-sized country single-wall dedicated laundry room in Sacramento with a drop-in sink, raised-panel cabinets, dark wood cabinets, concrete benchtops, white walls, medium hardwood floors, a side-by-side washer and dryer, brown floor and grey benchtop.

Laundry Room
Large contemporary utility room in Sacramento with a single-bowl sink, brown cabinets, concrete benchtops, white walls, medium hardwood floors, a concealed washer and dryer, brown floor and grey benchtop.
Large contemporary utility room in Sacramento with a single-bowl sink, brown cabinets, concrete benchtops, white walls, medium hardwood floors, a concealed washer and dryer, brown floor and grey benchtop.

Industrial meets eclectic in this kitchen, pantry and laundry renovation by Dan Kitchens Australia. Many of the industrial features were made and installed by Craig's Workshop, including the reclaimed timber barbacking, the full-height pressed metal splashback and the rustic bar stools.
Photos: Paul Worsley @ Live By The Sea
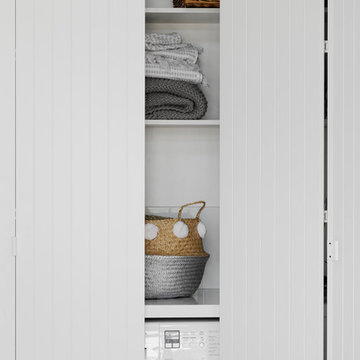
Photo of a small contemporary galley utility room in Melbourne with flat-panel cabinets, white cabinets, concrete benchtops, white walls, medium hardwood floors and a concealed washer and dryer.
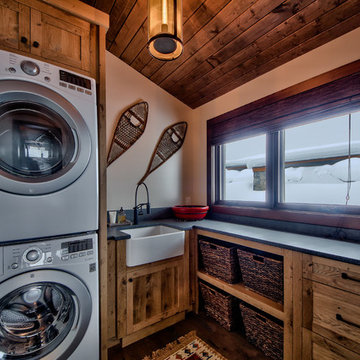
Dom Koric
Laundry Room with stacked Washer Dryer combo
Design ideas for a mid-sized country l-shaped dedicated laundry room in Vancouver with a farmhouse sink, flat-panel cabinets, concrete benchtops, beige walls, medium hardwood floors, a stacked washer and dryer and medium wood cabinets.
Design ideas for a mid-sized country l-shaped dedicated laundry room in Vancouver with a farmhouse sink, flat-panel cabinets, concrete benchtops, beige walls, medium hardwood floors, a stacked washer and dryer and medium wood cabinets.
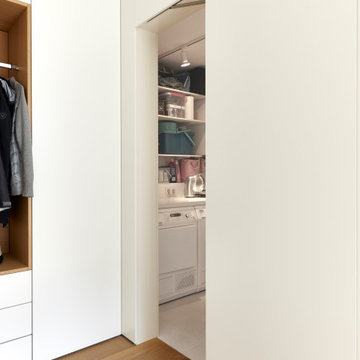
Die sich auf zwei Etagen verlaufende Stadtwohnung wurde mit einem Mobiliar ausgestattet welches durch die ganze Wohnung zieht. Das eigentlich einzige Möbel setzt sich aus Garderobe / Hauswirtschaftsraum / Küche & Büro zusammen. Die Abwicklung geht durch den ganzen Wohnraum.
Fotograf: Bodo Mertoglu
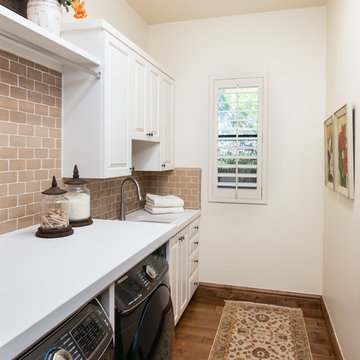
Wiggs Photo
Mid-sized mediterranean galley dedicated laundry room in Phoenix with an undermount sink, raised-panel cabinets, white cabinets, concrete benchtops, white walls, medium hardwood floors, a side-by-side washer and dryer, brown floor and white benchtop.
Mid-sized mediterranean galley dedicated laundry room in Phoenix with an undermount sink, raised-panel cabinets, white cabinets, concrete benchtops, white walls, medium hardwood floors, a side-by-side washer and dryer, brown floor and white benchtop.
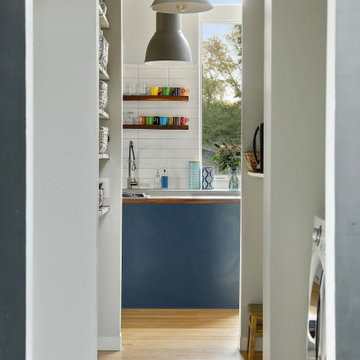
Photo of a country single-wall utility room in Minneapolis with blue cabinets, concrete benchtops, grey benchtop and medium hardwood floors.
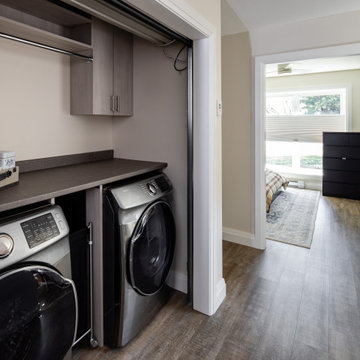
Photo of a country single-wall laundry room in Vancouver with flat-panel cabinets, brown cabinets, concrete benchtops, brown walls, medium hardwood floors, a concealed washer and dryer, brown floor and brown benchtop.

Laundry built-in with hamper storage under concrete counters.
This is an example of a large arts and crafts single-wall utility room in Other with shaker cabinets, white cabinets, concrete benchtops, white splashback, timber splashback, yellow walls, medium hardwood floors, a side-by-side washer and dryer, brown floor, grey benchtop and panelled walls.
This is an example of a large arts and crafts single-wall utility room in Other with shaker cabinets, white cabinets, concrete benchtops, white splashback, timber splashback, yellow walls, medium hardwood floors, a side-by-side washer and dryer, brown floor, grey benchtop and panelled walls.
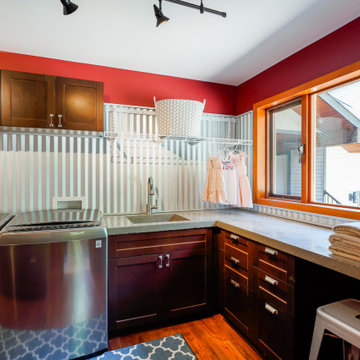
This is an example of a mid-sized industrial dedicated laundry room in Other with an undermount sink, shaker cabinets, dark wood cabinets, concrete benchtops, red walls, medium hardwood floors, a side-by-side washer and dryer, brown floor and grey benchtop.
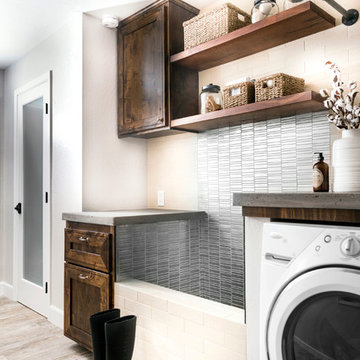
Design ideas for a mid-sized country single-wall dedicated laundry room in Sacramento with a drop-in sink, raised-panel cabinets, dark wood cabinets, concrete benchtops, white walls, medium hardwood floors, a side-by-side washer and dryer, brown floor and grey benchtop.
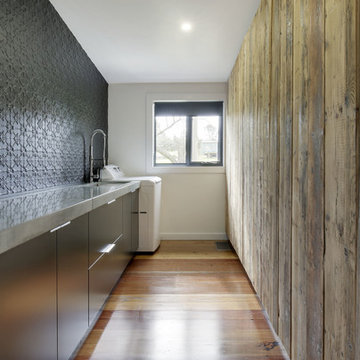
Industrial meets eclectic in this kitchen, pantry and laundry renovation by Dan Kitchens Australia. Many of the industrial features were made and installed by Craig's Workshop, including the reclaimed timber barbacking, the full-height pressed metal splashback and the rustic bar stools.
Photos: Paul Worsley @ Live By The Sea
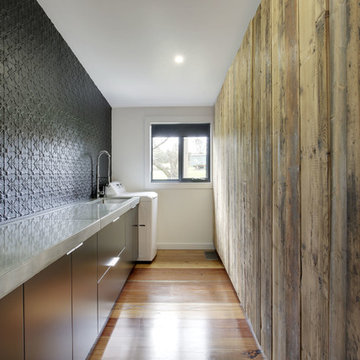
Industrial meets eclectic in this kitchen, pantry and laundry renovation by Dan Kitchens Australia. Many of the industrial features were made and installed by Craig's Workshop, including the reclaimed timber barbacking, the full-height pressed metal splashback and the rustic bar stools.
Photos: Paul Worsley @ Live By The Sea

Laundry Room
Inspiration for a large contemporary utility room in Sacramento with a single-bowl sink, brown cabinets, concrete benchtops, white walls, medium hardwood floors, a concealed washer and dryer, brown floor and grey benchtop.
Inspiration for a large contemporary utility room in Sacramento with a single-bowl sink, brown cabinets, concrete benchtops, white walls, medium hardwood floors, a concealed washer and dryer, brown floor and grey benchtop.
Laundry Room Design Ideas with Concrete Benchtops and Medium Hardwood Floors
1