Laundry Room Design Ideas with Concrete Benchtops
Refine by:
Budget
Sort by:Popular Today
61 - 80 of 132 photos
Item 1 of 2
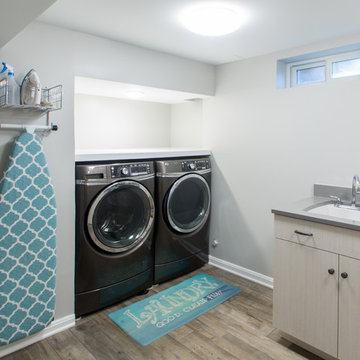
Inspiration for a mid-sized arts and crafts u-shaped dedicated laundry room in Louisville with an undermount sink, flat-panel cabinets, light wood cabinets, concrete benchtops, grey walls, porcelain floors, a side-by-side washer and dryer, beige floor and grey benchtop.
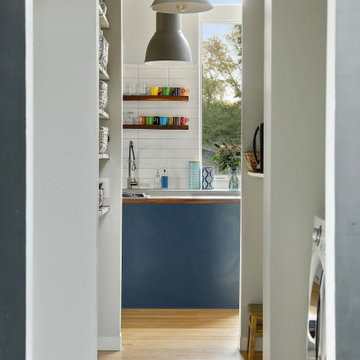
Photo of a country single-wall utility room in Minneapolis with blue cabinets, concrete benchtops, grey benchtop and medium hardwood floors.
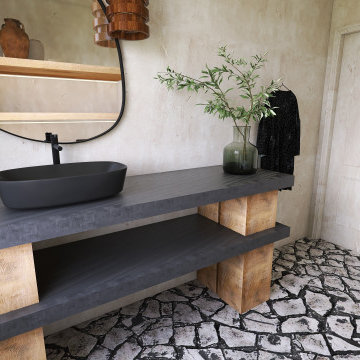
Laundry Room
Design ideas for an expansive contemporary galley utility room in Kansas City with open cabinets, medium wood cabinets, concrete benchtops, a side-by-side washer and dryer and grey benchtop.
Design ideas for an expansive contemporary galley utility room in Kansas City with open cabinets, medium wood cabinets, concrete benchtops, a side-by-side washer and dryer and grey benchtop.
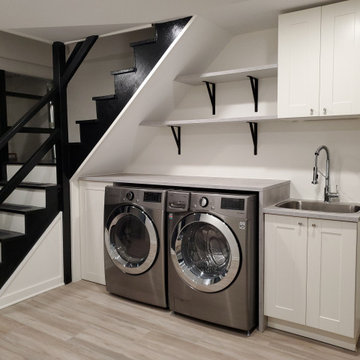
This is an example of a contemporary single-wall utility room in DC Metro with a single-bowl sink, shaker cabinets, grey cabinets, concrete benchtops, white walls, laminate floors, a side-by-side washer and dryer, grey floor and grey benchtop.
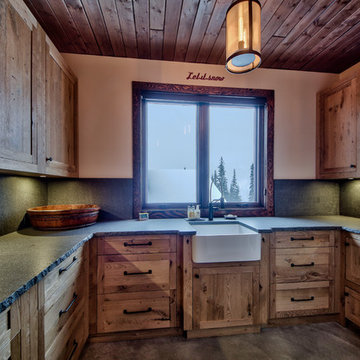
Dom Koric
Main Floor Laundry Room
Photo of a large country l-shaped dedicated laundry room in Vancouver with a farmhouse sink, flat-panel cabinets, concrete benchtops, beige walls, concrete floors, a stacked washer and dryer and medium wood cabinets.
Photo of a large country l-shaped dedicated laundry room in Vancouver with a farmhouse sink, flat-panel cabinets, concrete benchtops, beige walls, concrete floors, a stacked washer and dryer and medium wood cabinets.
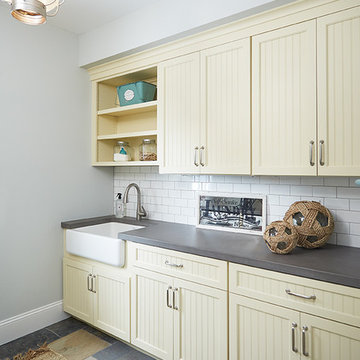
Ashley Avila
Inspiration for a mid-sized beach style galley dedicated laundry room in Grand Rapids with a farmhouse sink, shaker cabinets, concrete benchtops, slate floors, a side-by-side washer and dryer, beige cabinets and grey walls.
Inspiration for a mid-sized beach style galley dedicated laundry room in Grand Rapids with a farmhouse sink, shaker cabinets, concrete benchtops, slate floors, a side-by-side washer and dryer, beige cabinets and grey walls.
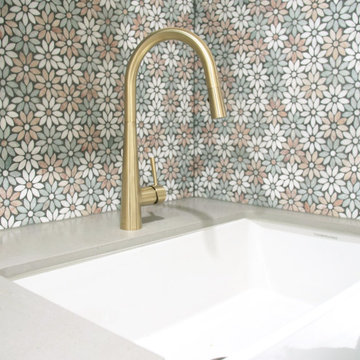
Design ideas for a small contemporary single-wall laundry room in Gold Coast - Tweed with a farmhouse sink, shaker cabinets, green cabinets, concrete benchtops, mosaic tile splashback, beige walls, dark hardwood floors, a side-by-side washer and dryer, brown floor and grey benchtop.
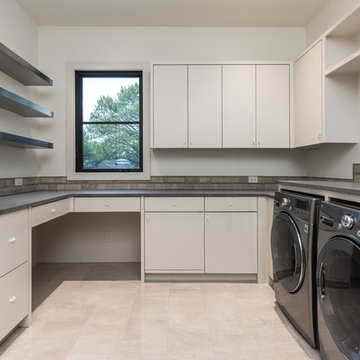
Mid-sized modern u-shaped dedicated laundry room in Dallas with an undermount sink, flat-panel cabinets, white cabinets, concrete benchtops, white walls, concrete floors, a side-by-side washer and dryer, white floor and grey benchtop.
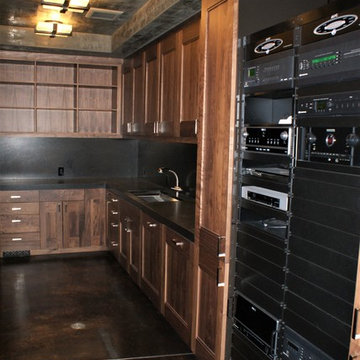
This is an example of a large arts and crafts u-shaped utility room in Denver with an undermount sink, concrete floors, flat-panel cabinets, dark wood cabinets, concrete benchtops, grey walls and a side-by-side washer and dryer.
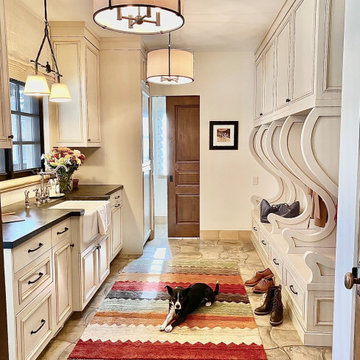
Design ideas for a large utility room in Denver with a farmhouse sink, beaded inset cabinets, beige cabinets, concrete benchtops, beige walls, concrete floors, a concealed washer and dryer and black benchtop.
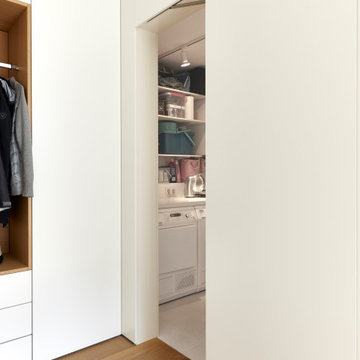
Die sich auf zwei Etagen verlaufende Stadtwohnung wurde mit einem Mobiliar ausgestattet welches durch die ganze Wohnung zieht. Das eigentlich einzige Möbel setzt sich aus Garderobe / Hauswirtschaftsraum / Küche & Büro zusammen. Die Abwicklung geht durch den ganzen Wohnraum.
Fotograf: Bodo Mertoglu

Laundry Room
Inspiration for a large contemporary utility room in Sacramento with a single-bowl sink, brown cabinets, concrete benchtops, white walls, medium hardwood floors, a concealed washer and dryer, brown floor and grey benchtop.
Inspiration for a large contemporary utility room in Sacramento with a single-bowl sink, brown cabinets, concrete benchtops, white walls, medium hardwood floors, a concealed washer and dryer, brown floor and grey benchtop.
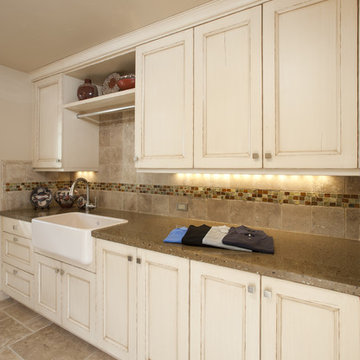
Laundry room with custom concrete countertop from Boheium Stoneworks, Cottonwood Fine Cabinetry, and stone tile with glass tile accents. | Photo: Mert Carpenter Photography

Design ideas for a mid-sized industrial single-wall dedicated laundry room in Atlanta with flat-panel cabinets, blue cabinets, concrete benchtops, beige walls and a side-by-side washer and dryer.
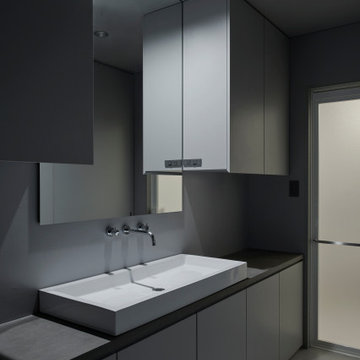
Small modern single-wall utility room in Other with a single-bowl sink, beaded inset cabinets, concrete benchtops, grey walls, slate floors, a concealed washer and dryer and grey benchtop.
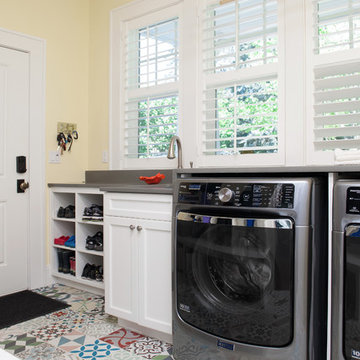
Aaron Ziltener
Inspiration for a small country galley utility room in Portland with an undermount sink, flat-panel cabinets, white cabinets, concrete benchtops, yellow walls, concrete floors and a side-by-side washer and dryer.
Inspiration for a small country galley utility room in Portland with an undermount sink, flat-panel cabinets, white cabinets, concrete benchtops, yellow walls, concrete floors and a side-by-side washer and dryer.
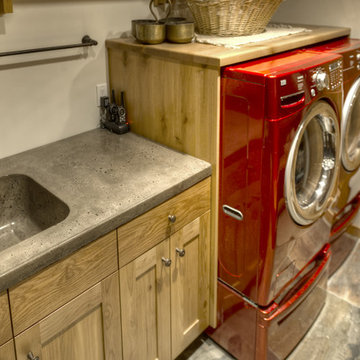
Shutterbug Shots Janice Gilbert
Inspiration for a mid-sized country dedicated laundry room in Vancouver with an integrated sink, shaker cabinets, medium wood cabinets, concrete benchtops, white walls, slate floors, a side-by-side washer and dryer, brown floor and grey benchtop.
Inspiration for a mid-sized country dedicated laundry room in Vancouver with an integrated sink, shaker cabinets, medium wood cabinets, concrete benchtops, white walls, slate floors, a side-by-side washer and dryer, brown floor and grey benchtop.
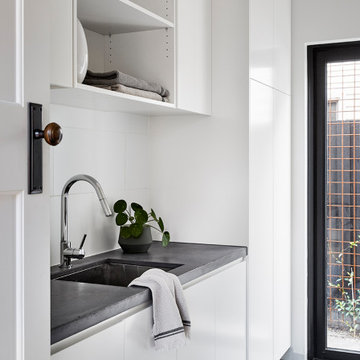
A concrete benchtop is paired against the white cabinetry of the Laundry.
Photo by Tess Kelly.
Photo of a mid-sized contemporary galley dedicated laundry room in Melbourne with an undermount sink, white cabinets, concrete benchtops, white splashback, porcelain splashback, white walls, porcelain floors and grey benchtop.
Photo of a mid-sized contemporary galley dedicated laundry room in Melbourne with an undermount sink, white cabinets, concrete benchtops, white splashback, porcelain splashback, white walls, porcelain floors and grey benchtop.
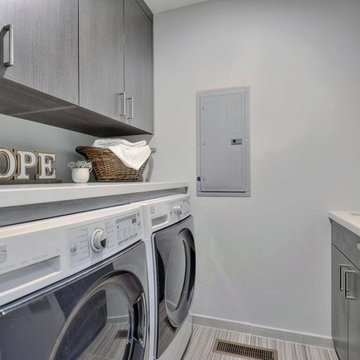
Budget analysis and project development by: May Construction, Inc.
Photo of a small contemporary galley dedicated laundry room in San Francisco with a drop-in sink, flat-panel cabinets, distressed cabinets, concrete benchtops, grey walls, terra-cotta floors, a side-by-side washer and dryer, grey floor and white benchtop.
Photo of a small contemporary galley dedicated laundry room in San Francisco with a drop-in sink, flat-panel cabinets, distressed cabinets, concrete benchtops, grey walls, terra-cotta floors, a side-by-side washer and dryer, grey floor and white benchtop.

Inspiration for a mid-sized traditional dedicated laundry room in Other with raised-panel cabinets, white cabinets, concrete benchtops, beige walls, ceramic floors, a side-by-side washer and dryer and beige floor.
Laundry Room Design Ideas with Concrete Benchtops
4