Laundry Room Design Ideas with Concrete Floors and Brown Benchtop
Refine by:
Budget
Sort by:Popular Today
1 - 20 of 22 photos
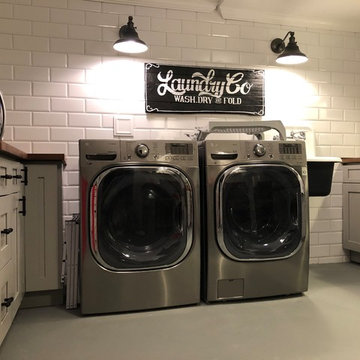
after
Mid-sized modern u-shaped utility room in Denver with a farmhouse sink, shaker cabinets, grey cabinets, wood benchtops, grey walls, concrete floors, a side-by-side washer and dryer, grey floor and brown benchtop.
Mid-sized modern u-shaped utility room in Denver with a farmhouse sink, shaker cabinets, grey cabinets, wood benchtops, grey walls, concrete floors, a side-by-side washer and dryer, grey floor and brown benchtop.
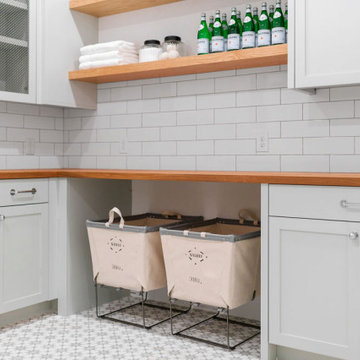
Custom Laundry Room with butcherblock Countertops, Cement Tile Flooring, and exposed shelving.
This is an example of a large country u-shaped dedicated laundry room in Phoenix with a farmhouse sink, shaker cabinets, blue cabinets, wood benchtops, white walls, concrete floors, a side-by-side washer and dryer, grey floor and brown benchtop.
This is an example of a large country u-shaped dedicated laundry room in Phoenix with a farmhouse sink, shaker cabinets, blue cabinets, wood benchtops, white walls, concrete floors, a side-by-side washer and dryer, grey floor and brown benchtop.
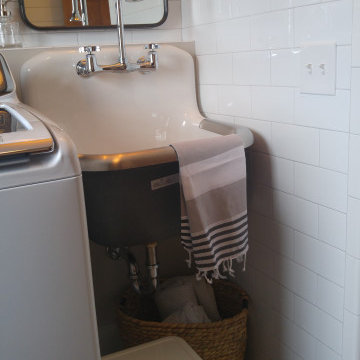
Farmhouse first floor laundry room and bath combination. Concrete tile floors set the stage and ship lap and subway tile walls add dimension and utility to the space. The Kohler Bannon sink is the showstopper. Black shaker cabinets add storage and function.

Cleanliness and organization are top priority for this large family laundry room/mudroom. Concrete floors can handle the worst the kids throw at it, while baskets allow separation of clothing depending on color and dirt level!
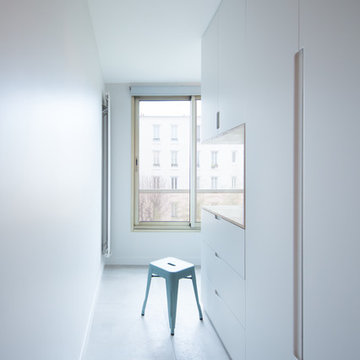
Philippe Billard
Photo of a mid-sized scandinavian single-wall utility room in Paris with beaded inset cabinets, grey cabinets, concrete floors and brown benchtop.
Photo of a mid-sized scandinavian single-wall utility room in Paris with beaded inset cabinets, grey cabinets, concrete floors and brown benchtop.
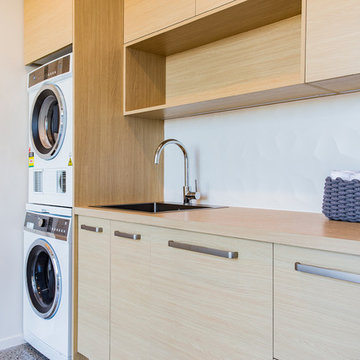
David Reid Homes
Design ideas for a mid-sized modern single-wall dedicated laundry room in Christchurch with flat-panel cabinets, quartz benchtops, concrete floors, a single-bowl sink, light wood cabinets, white walls, a stacked washer and dryer, grey floor and brown benchtop.
Design ideas for a mid-sized modern single-wall dedicated laundry room in Christchurch with flat-panel cabinets, quartz benchtops, concrete floors, a single-bowl sink, light wood cabinets, white walls, a stacked washer and dryer, grey floor and brown benchtop.

This is an example of a country laundry room in Vancouver with an undermount sink, shaker cabinets, white cabinets, wood benchtops, white splashback, timber splashback, white walls, concrete floors, a side-by-side washer and dryer, grey floor, brown benchtop and planked wall panelling.
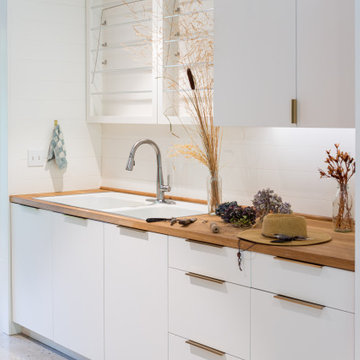
Photo of a modern galley utility room in Portland with a drop-in sink, flat-panel cabinets, white cabinets, wood benchtops, white splashback, shiplap splashback, white walls, concrete floors, grey floor, brown benchtop and planked wall panelling.
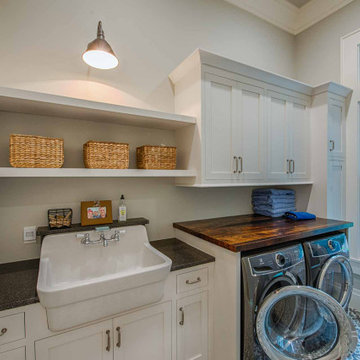
Farmhouse sink, custom cabinetry, concrete tile floor.
This is an example of a laundry room in Other with a farmhouse sink, shaker cabinets, white cabinets, wood benchtops, white walls, concrete floors, a side-by-side washer and dryer, multi-coloured floor and brown benchtop.
This is an example of a laundry room in Other with a farmhouse sink, shaker cabinets, white cabinets, wood benchtops, white walls, concrete floors, a side-by-side washer and dryer, multi-coloured floor and brown benchtop.
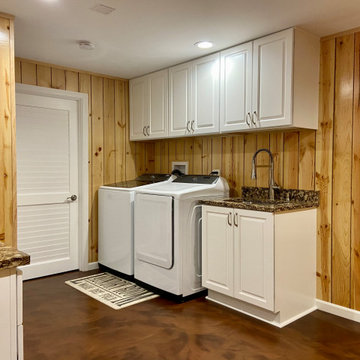
Mid-sized modern single-wall utility room in Chicago with an undermount sink, shaker cabinets, white cabinets, quartzite benchtops, multi-coloured walls, concrete floors, a side-by-side washer and dryer, brown floor, brown benchtop and wood walls.
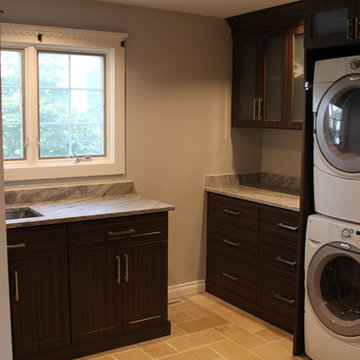
This room offers a huge amount of storage from it's previous design. The glass doors provide some reflection in the room.
Photo of a small transitional l-shaped dedicated laundry room in Detroit with an undermount sink, dark wood cabinets, granite benchtops, grey walls, a stacked washer and dryer, beige floor, brown benchtop, shaker cabinets and concrete floors.
Photo of a small transitional l-shaped dedicated laundry room in Detroit with an undermount sink, dark wood cabinets, granite benchtops, grey walls, a stacked washer and dryer, beige floor, brown benchtop, shaker cabinets and concrete floors.
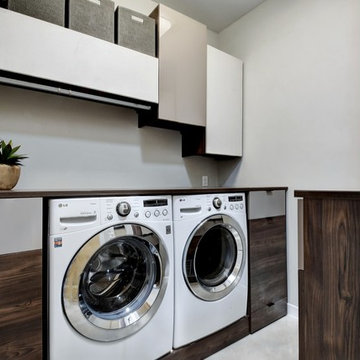
Model Home 2018
Twist tours photography
Photo of a mid-sized contemporary dedicated laundry room in Austin with flat-panel cabinets, dark wood cabinets, wood benchtops, grey walls, concrete floors, a side-by-side washer and dryer, grey floor and brown benchtop.
Photo of a mid-sized contemporary dedicated laundry room in Austin with flat-panel cabinets, dark wood cabinets, wood benchtops, grey walls, concrete floors, a side-by-side washer and dryer, grey floor and brown benchtop.
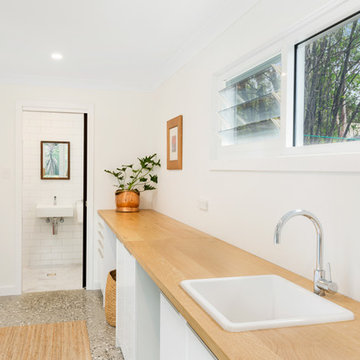
Design ideas for a contemporary galley utility room in Sydney with a farmhouse sink, white cabinets, wood benchtops, white walls, concrete floors, a side-by-side washer and dryer, grey floor and brown benchtop.
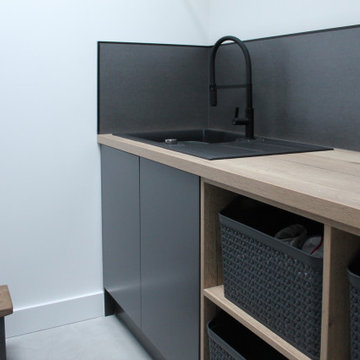
This is an example of a mid-sized contemporary galley laundry room in Other with flat-panel cabinets, black cabinets, black splashback, concrete floors, a stacked washer and dryer and brown benchtop.
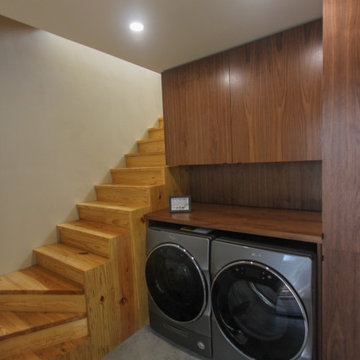
Laundry area with stairs and walnut paneling.
Modern utility room in Austin with flat-panel cabinets, medium wood cabinets, wood benchtops, brown splashback, timber splashback, beige walls, concrete floors, a side-by-side washer and dryer, grey floor and brown benchtop.
Modern utility room in Austin with flat-panel cabinets, medium wood cabinets, wood benchtops, brown splashback, timber splashback, beige walls, concrete floors, a side-by-side washer and dryer, grey floor and brown benchtop.
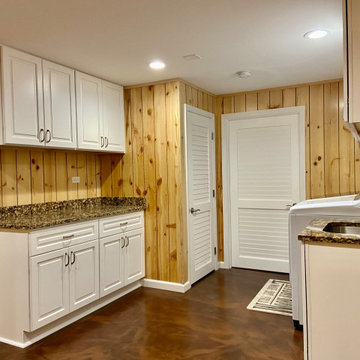
Inspiration for a mid-sized modern single-wall utility room in Chicago with an undermount sink, shaker cabinets, white cabinets, quartzite benchtops, multi-coloured walls, concrete floors, a side-by-side washer and dryer, brown floor, brown benchtop and wood walls.
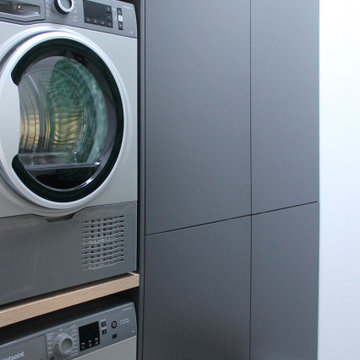
Inspiration for a mid-sized contemporary galley laundry room in Other with flat-panel cabinets, black cabinets, black splashback, concrete floors, a stacked washer and dryer and brown benchtop.
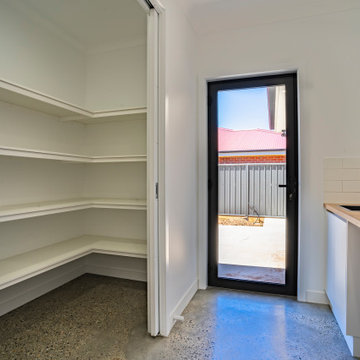
A spacious laundry with ample storage and direct access to clothesline
Design ideas for a mid-sized contemporary galley dedicated laundry room in Other with a drop-in sink, flat-panel cabinets, white cabinets, white splashback, ceramic splashback, white walls, concrete floors, a side-by-side washer and dryer, grey floor and brown benchtop.
Design ideas for a mid-sized contemporary galley dedicated laundry room in Other with a drop-in sink, flat-panel cabinets, white cabinets, white splashback, ceramic splashback, white walls, concrete floors, a side-by-side washer and dryer, grey floor and brown benchtop.
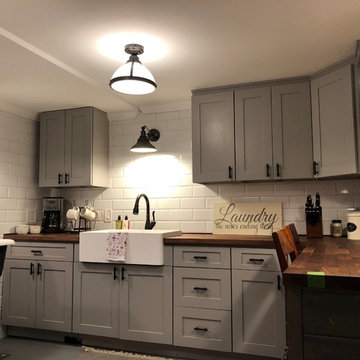
after
Photo of a mid-sized modern u-shaped utility room in Denver with a farmhouse sink, shaker cabinets, grey cabinets, wood benchtops, grey walls, concrete floors, a side-by-side washer and dryer, grey floor and brown benchtop.
Photo of a mid-sized modern u-shaped utility room in Denver with a farmhouse sink, shaker cabinets, grey cabinets, wood benchtops, grey walls, concrete floors, a side-by-side washer and dryer, grey floor and brown benchtop.
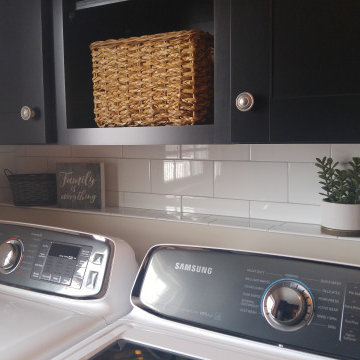
Farmhouse first floor laundry room and bath combination. Concrete tile floors set the stage and ship lap and subway tile walls add dimension and utility to the space. The Kohler Bannon sink is the showstopper. Black shaker cabinets add storage and function.
Laundry Room Design Ideas with Concrete Floors and Brown Benchtop
1