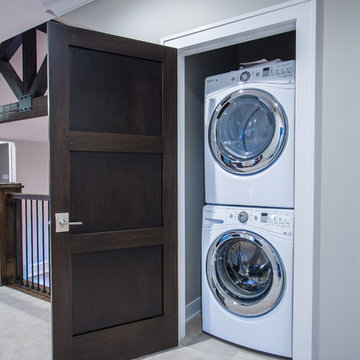Laundry Room Design Ideas with Concrete Floors and Carpet
Refine by:
Budget
Sort by:Popular Today
1 - 20 of 1,031 photos
Item 1 of 3

Contemporary single-wall dedicated laundry room in Melbourne with a single-bowl sink, flat-panel cabinets, grey splashback, concrete floors, grey floor, grey benchtop and brick walls.

The industrial feel carries from the bathroom into the laundry, with the same tiles used throughout creating a sleek finish to a commonly mundane space. With room for both the washing machine and dryer under the bench, there is plenty of space for sorting laundry. Unique to our client’s lifestyle, a second fridge also lives in the laundry for all their entertaining needs.
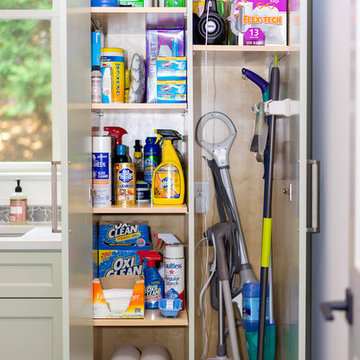
Photo of a mid-sized transitional l-shaped dedicated laundry room in Atlanta with an undermount sink, shaker cabinets, grey cabinets, solid surface benchtops, concrete floors, a side-by-side washer and dryer and white benchtop.
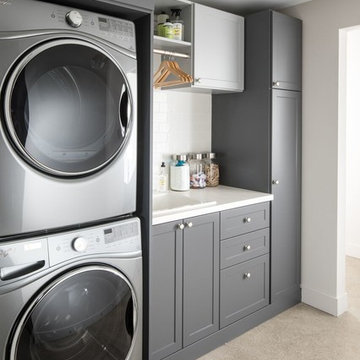
Photo of a mid-sized contemporary single-wall dedicated laundry room in Seattle with a drop-in sink, shaker cabinets, grey cabinets, quartz benchtops, white walls, carpet, a stacked washer and dryer, beige floor and white benchtop.
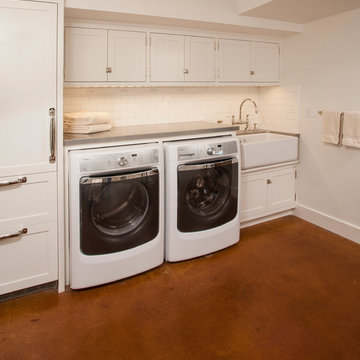
This is an example of a mid-sized transitional u-shaped dedicated laundry room in Seattle with a farmhouse sink, shaker cabinets, white cabinets, zinc benchtops, white walls, concrete floors and a side-by-side washer and dryer.
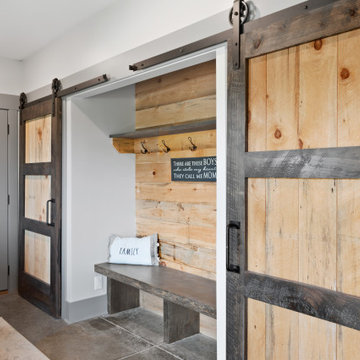
This 2,500 square-foot home, combines the an industrial-meets-contemporary gives its owners the perfect place to enjoy their rustic 30- acre property. Its multi-level rectangular shape is covered with corrugated red, black, and gray metal, which is low-maintenance and adds to the industrial feel.
Encased in the metal exterior, are three bedrooms, two bathrooms, a state-of-the-art kitchen, and an aging-in-place suite that is made for the in-laws. This home also boasts two garage doors that open up to a sunroom that brings our clients close nature in the comfort of their own home.
The flooring is polished concrete and the fireplaces are metal. Still, a warm aesthetic abounds with mixed textures of hand-scraped woodwork and quartz and spectacular granite counters. Clean, straight lines, rows of windows, soaring ceilings, and sleek design elements form a one-of-a-kind, 2,500 square-foot home
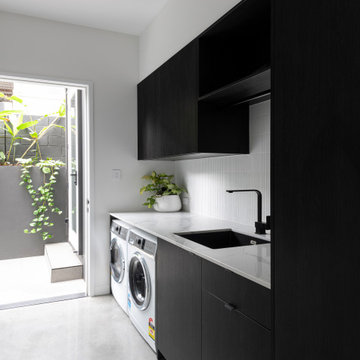
Inspiration for a modern single-wall laundry room in Brisbane with an undermount sink, flat-panel cabinets, black cabinets, white walls, concrete floors, a side-by-side washer and dryer, grey floor and white benchtop.
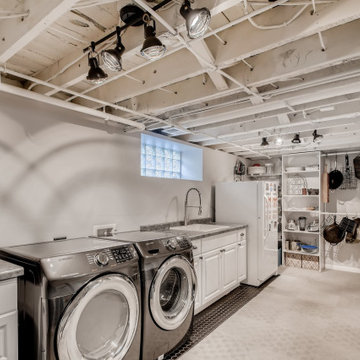
Design ideas for a mid-sized u-shaped utility room in Minneapolis with an utility sink, laminate benchtops, white walls, carpet, a side-by-side washer and dryer, grey floor and exposed beam.
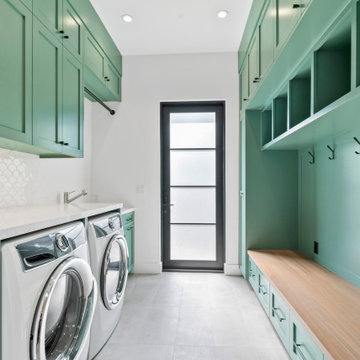
Photo of a mid-sized country single-wall utility room in San Francisco with shaker cabinets, green cabinets, grey walls, concrete floors, a side-by-side washer and dryer and grey floor.
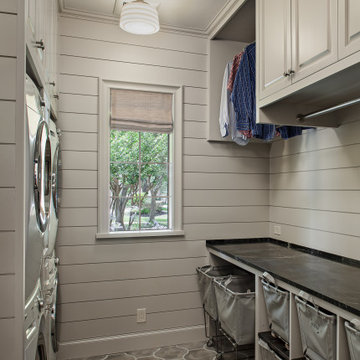
View of Laundry room with built-in soapstone folding counter above storage for industrial style rolling laundry carts and hampers. Space for hang drying above. Laundry features two stacked washer / dryer sets. Painted ship-lap walls with decorative raw concrete floor tiles. Built-in pull down ironing board between the washers / dryers.
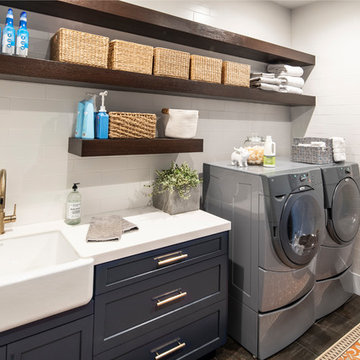
Who wouldn't mind doing laundry in such a bright and colorful laundry room? Custom cabinetry allows for creating a space with the exact specifications of the homeowner and is the perfect backdrop for the floor to ceiling white subway tiles. From a hanging drying station, hidden litterbox storage, antimicrobial and durable white Krion countertops to beautiful walnut shelving, this laundry room is as beautiful as it is functional.
Stephen Allen Photography
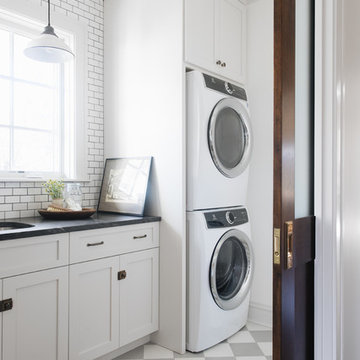
This is an example of a small traditional single-wall utility room in Chicago with an undermount sink, shaker cabinets, grey cabinets, granite benchtops, white walls, a stacked washer and dryer, multi-coloured floor, black benchtop and concrete floors.
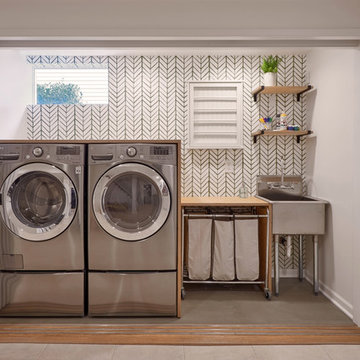
Jackson Design Build |
Photography: NW Architectural Photography
Design ideas for a mid-sized transitional single-wall laundry cupboard in Seattle with an utility sink, wood benchtops, concrete floors, a side-by-side washer and dryer, green floor and white walls.
Design ideas for a mid-sized transitional single-wall laundry cupboard in Seattle with an utility sink, wood benchtops, concrete floors, a side-by-side washer and dryer, green floor and white walls.
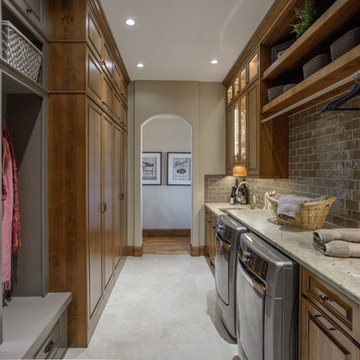
Libbie Holmes Photography
Inspiration for a large traditional galley utility room in Denver with an undermount sink, raised-panel cabinets, dark wood cabinets, granite benchtops, grey walls, concrete floors, a side-by-side washer and dryer and grey floor.
Inspiration for a large traditional galley utility room in Denver with an undermount sink, raised-panel cabinets, dark wood cabinets, granite benchtops, grey walls, concrete floors, a side-by-side washer and dryer and grey floor.
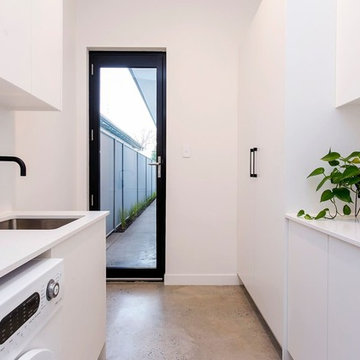
Photos: Scott Harding www.hardimage.com.au
Styling: Art Department www.artdepartmentstyling.com
Design ideas for a small contemporary galley dedicated laundry room in Adelaide with an undermount sink, flat-panel cabinets, white cabinets, white walls, concrete floors and a side-by-side washer and dryer.
Design ideas for a small contemporary galley dedicated laundry room in Adelaide with an undermount sink, flat-panel cabinets, white cabinets, white walls, concrete floors and a side-by-side washer and dryer.
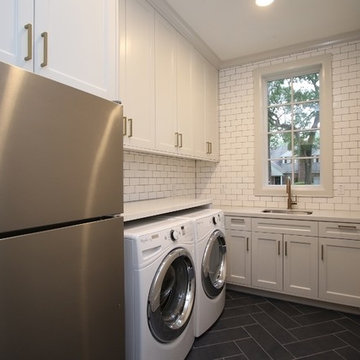
Photo of a mid-sized transitional l-shaped dedicated laundry room in Houston with an undermount sink, shaker cabinets, white cabinets, quartz benchtops, grey walls, concrete floors, a side-by-side washer and dryer and black floor.

Ironing clutter solved with this custom cabinet by Cabinets & Designs.
Photo of a mid-sized modern dedicated laundry room in Houston with flat-panel cabinets, medium wood cabinets, solid surface benchtops, brown walls, carpet and a farmhouse sink.
Photo of a mid-sized modern dedicated laundry room in Houston with flat-panel cabinets, medium wood cabinets, solid surface benchtops, brown walls, carpet and a farmhouse sink.
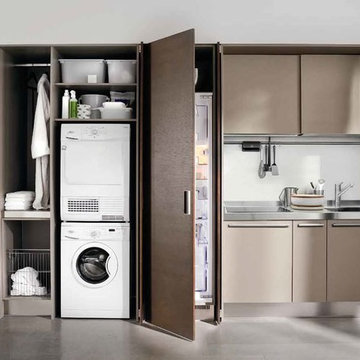
Have a tiny New York City apartment? Check our Spatia, Arclinea's kitchen and storage solution that offers a sleek, discreet design. Spatia smartly conceals your kitchen, laundry and storage, elegantly blending in with any timeless design.
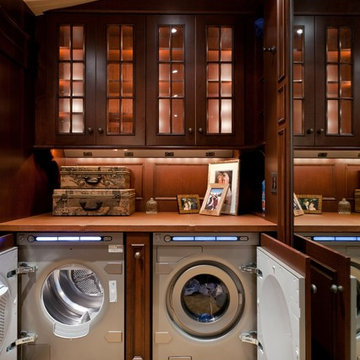
Designer: Cameron Snyder & Judy Whalen; Photography: Dan Cutrona
This is an example of an expansive traditional laundry room in Boston with glass-front cabinets, dark wood cabinets, carpet, a side-by-side washer and dryer, beige floor and brown benchtop.
This is an example of an expansive traditional laundry room in Boston with glass-front cabinets, dark wood cabinets, carpet, a side-by-side washer and dryer, beige floor and brown benchtop.
Laundry Room Design Ideas with Concrete Floors and Carpet
1
