Laundry Room Design Ideas with Concrete Floors and Grey Benchtop
Refine by:
Budget
Sort by:Popular Today
1 - 20 of 100 photos

Contemporary single-wall dedicated laundry room in Melbourne with a single-bowl sink, flat-panel cabinets, grey splashback, concrete floors, grey floor, grey benchtop and brick walls.

The industrial feel carries from the bathroom into the laundry, with the same tiles used throughout creating a sleek finish to a commonly mundane space. With room for both the washing machine and dryer under the bench, there is plenty of space for sorting laundry. Unique to our client’s lifestyle, a second fridge also lives in the laundry for all their entertaining needs.
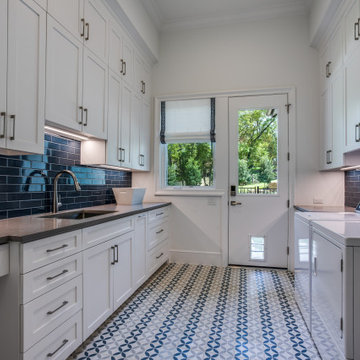
Photo of a large transitional galley dedicated laundry room in Dallas with an undermount sink, shaker cabinets, white cabinets, quartz benchtops, blue splashback, ceramic splashback, white walls, concrete floors, a side-by-side washer and dryer, multi-coloured floor and grey benchtop.
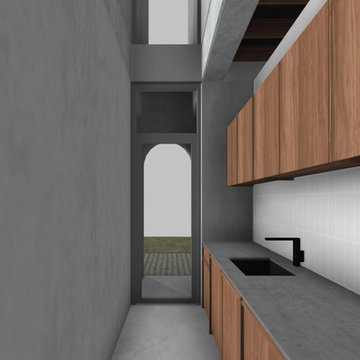
POST- architecture
Inspiration for a small contemporary single-wall dedicated laundry room in Perth with medium wood cabinets, concrete benchtops, grey walls, concrete floors, grey floor and grey benchtop.
Inspiration for a small contemporary single-wall dedicated laundry room in Perth with medium wood cabinets, concrete benchtops, grey walls, concrete floors, grey floor and grey benchtop.
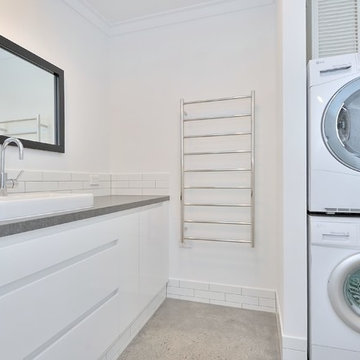
Photo of a mid-sized modern single-wall utility room in Perth with flat-panel cabinets, white cabinets, concrete benchtops, white walls, concrete floors, a stacked washer and dryer, grey floor and grey benchtop.

This 1960s home was in original condition and badly in need of some functional and cosmetic updates. We opened up the great room into an open concept space, converted the half bathroom downstairs into a full bath, and updated finishes all throughout with finishes that felt period-appropriate and reflective of the owner's Asian heritage.
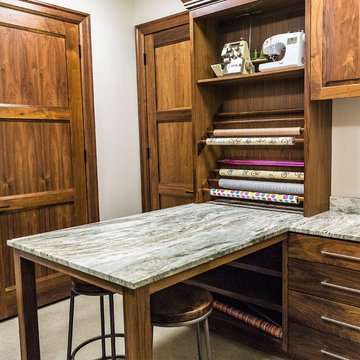
Craft room , sewing, wrapping room and laundry folding multi purpose counter. Stained concrete floors.
Inspiration for a mid-sized country u-shaped utility room in Seattle with an undermount sink, flat-panel cabinets, medium wood cabinets, quartzite benchtops, beige walls, concrete floors, a stacked washer and dryer, grey floor and grey benchtop.
Inspiration for a mid-sized country u-shaped utility room in Seattle with an undermount sink, flat-panel cabinets, medium wood cabinets, quartzite benchtops, beige walls, concrete floors, a stacked washer and dryer, grey floor and grey benchtop.

Premium Waschküche in Steingrau mit viel Stauraum, Maßanfertigung, Ecklösungen, Kleiner Küchenzeile, Schrank für Trockner und Waschmaschine
Photo of a mid-sized modern u-shaped dedicated laundry room in Cologne with a single-bowl sink, flat-panel cabinets, grey cabinets, wood benchtops, white walls, concrete floors, a side-by-side washer and dryer, beige floor and grey benchtop.
Photo of a mid-sized modern u-shaped dedicated laundry room in Cologne with a single-bowl sink, flat-panel cabinets, grey cabinets, wood benchtops, white walls, concrete floors, a side-by-side washer and dryer, beige floor and grey benchtop.
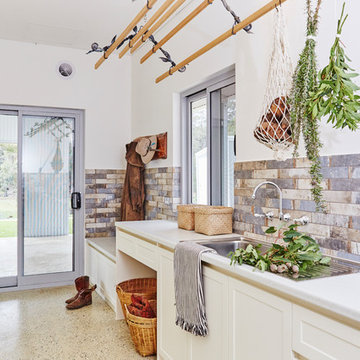
Bianca Turri Photographer
This is an example of a large transitional galley dedicated laundry room in Other with a single-bowl sink, shaker cabinets, white cabinets, laminate benchtops, white walls, concrete floors, grey floor and grey benchtop.
This is an example of a large transitional galley dedicated laundry room in Other with a single-bowl sink, shaker cabinets, white cabinets, laminate benchtops, white walls, concrete floors, grey floor and grey benchtop.
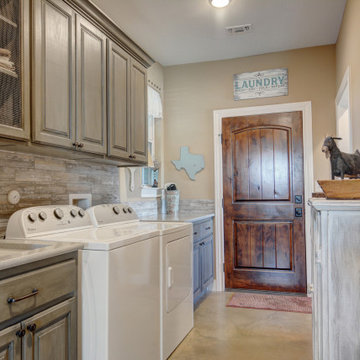
Design ideas for a mid-sized single-wall dedicated laundry room in Austin with an undermount sink, raised-panel cabinets, grey cabinets, granite benchtops, beige walls, concrete floors, a side-by-side washer and dryer, beige floor and grey benchtop.
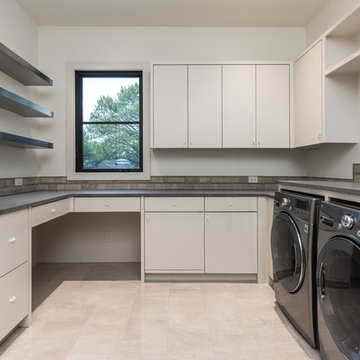
Mid-sized modern u-shaped dedicated laundry room in Dallas with an undermount sink, flat-panel cabinets, white cabinets, concrete benchtops, white walls, concrete floors, a side-by-side washer and dryer, white floor and grey benchtop.
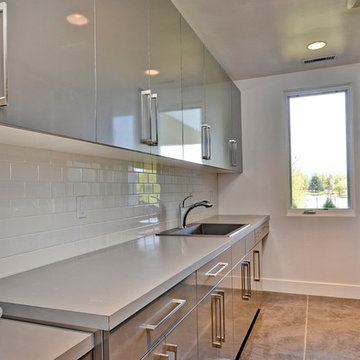
Contemporary laundry room in Boise with flat-panel cabinets, grey cabinets, a side-by-side washer and dryer, a drop-in sink, laminate benchtops, white walls, concrete floors and grey benchtop.
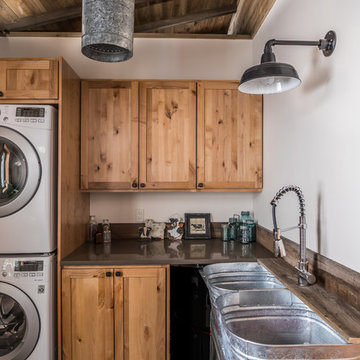
Laundry room. Custom light fixtures fabricated from smudge pots. Designed and fabricated by owner.
Design ideas for a mid-sized country l-shaped dedicated laundry room in Seattle with an utility sink, shaker cabinets, white walls, a stacked washer and dryer, grey floor, grey benchtop, concrete floors, medium wood cabinets and solid surface benchtops.
Design ideas for a mid-sized country l-shaped dedicated laundry room in Seattle with an utility sink, shaker cabinets, white walls, a stacked washer and dryer, grey floor, grey benchtop, concrete floors, medium wood cabinets and solid surface benchtops.
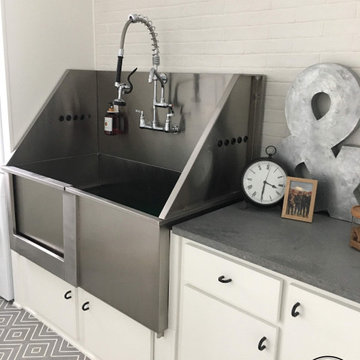
Main Floor Laundry Room with a Built-in Dog Wash
Inspiration for a small eclectic galley utility room in Omaha with a drop-in sink, flat-panel cabinets, white cabinets, quartz benchtops, white splashback, ceramic splashback, white walls, concrete floors, a stacked washer and dryer, grey floor and grey benchtop.
Inspiration for a small eclectic galley utility room in Omaha with a drop-in sink, flat-panel cabinets, white cabinets, quartz benchtops, white splashback, ceramic splashback, white walls, concrete floors, a stacked washer and dryer, grey floor and grey benchtop.
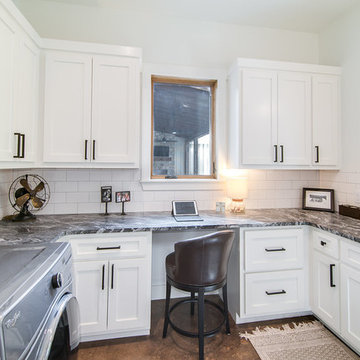
Inspiration for a large country u-shaped utility room in Austin with an undermount sink, shaker cabinets, white cabinets, granite benchtops, brown walls, concrete floors, a side-by-side washer and dryer, brown floor and grey benchtop.
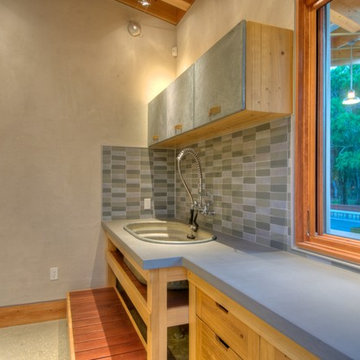
Butler's Pantry. Mud room. Dog room with concrete tops, galvanized doors. Cypress cabinets. Horse feeding trough for dog washing. Concrete floors. LEED Platinum home. Photos by Matt McCorteney.
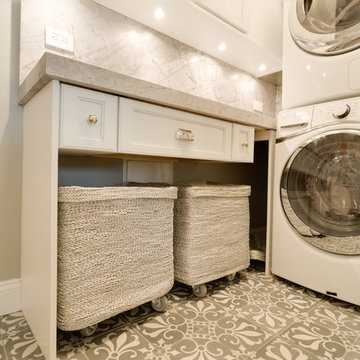
Athos Kyriakides
Photo of a small transitional l-shaped utility room in New York with white cabinets, marble benchtops, grey walls, concrete floors, a stacked washer and dryer, grey floor, grey benchtop and recessed-panel cabinets.
Photo of a small transitional l-shaped utility room in New York with white cabinets, marble benchtops, grey walls, concrete floors, a stacked washer and dryer, grey floor, grey benchtop and recessed-panel cabinets.

The brief was for multipurpose space that is the Laundry come craft room. The double barn door in Dulux Deep Aqua opens into the room, with polished concrete floors, white cabinetry and sliding exterior door. Fold out table integrated into the joinery can be used to fold clothes or double as a craft desk, then tuck away neatly. Dulux White duck half to walls in Laundry and hallway
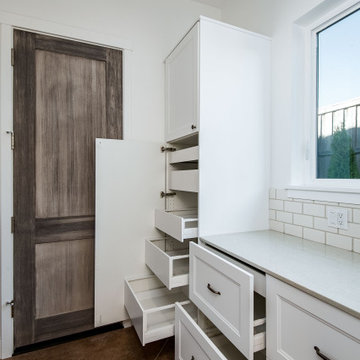
Custom Built home designed to fit on an undesirable lot provided a great opportunity to think outside of the box with creating a large open concept living space with a kitchen, dining room, living room, and sitting area. This space has extra high ceilings with concrete radiant heat flooring and custom IKEA cabinetry throughout. The master suite sits tucked away on one side of the house while the other bedrooms are upstairs with a large flex space, great for a kids play area!

Inspiration for a midcentury l-shaped dedicated laundry room in Orange County with an undermount sink, flat-panel cabinets, multi-coloured splashback, multi-coloured walls, concrete floors, a side-by-side washer and dryer, grey floor and grey benchtop.
Laundry Room Design Ideas with Concrete Floors and Grey Benchtop
1