Laundry Room Design Ideas with Concrete Floors and Grey Floor
Refine by:
Budget
Sort by:Popular Today
1 - 20 of 376 photos
Item 1 of 3

The industrial feel carries from the bathroom into the laundry, with the same tiles used throughout creating a sleek finish to a commonly mundane space. With room for both the washing machine and dryer under the bench, there is plenty of space for sorting laundry. Unique to our client’s lifestyle, a second fridge also lives in the laundry for all their entertaining needs.
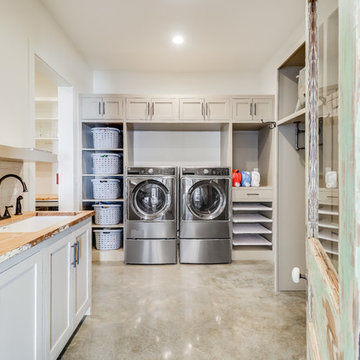
This is an example of a country u-shaped utility room in Jackson with an undermount sink, shaker cabinets, beige cabinets, wood benchtops, white walls, concrete floors, a side-by-side washer and dryer, grey floor and beige benchtop.
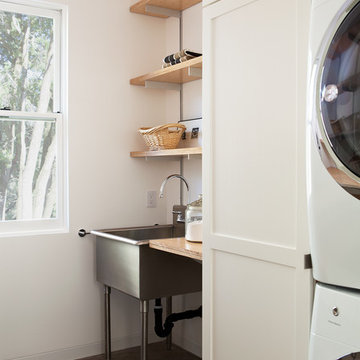
Michelle Wilson Photography
Mid-sized country dedicated laundry room in San Francisco with an utility sink, white cabinets, white walls, concrete floors, a stacked washer and dryer, shaker cabinets, wood benchtops, grey floor and beige benchtop.
Mid-sized country dedicated laundry room in San Francisco with an utility sink, white cabinets, white walls, concrete floors, a stacked washer and dryer, shaker cabinets, wood benchtops, grey floor and beige benchtop.
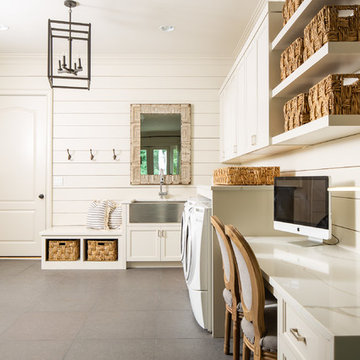
Photo Credit: David Cannon; Design: Michelle Mentzer
Instagram: @newriverbuildingco
Mid-sized country l-shaped utility room in Atlanta with a farmhouse sink, recessed-panel cabinets, white cabinets, quartz benchtops, white walls, concrete floors, a side-by-side washer and dryer, grey floor and white benchtop.
Mid-sized country l-shaped utility room in Atlanta with a farmhouse sink, recessed-panel cabinets, white cabinets, quartz benchtops, white walls, concrete floors, a side-by-side washer and dryer, grey floor and white benchtop.
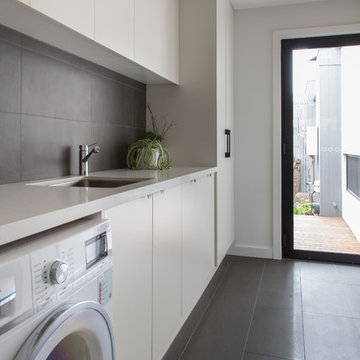
Photo of a mid-sized contemporary galley laundry room in Melbourne with a drop-in sink, shaker cabinets, white cabinets, quartz benchtops, white walls, concrete floors, a side-by-side washer and dryer, grey floor and white benchtop.
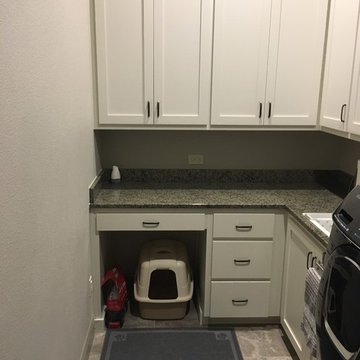
Inspiration for a small traditional l-shaped laundry room in Austin with a drop-in sink, recessed-panel cabinets, white cabinets, granite benchtops, grey walls, concrete floors, a side-by-side washer and dryer and grey floor.
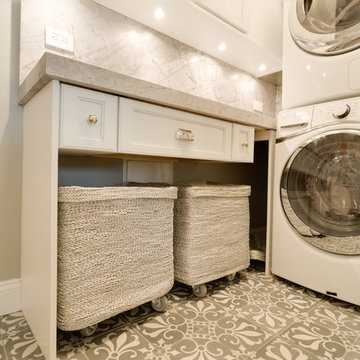
Athos Kyriakides
Photo of a small transitional l-shaped utility room in New York with white cabinets, marble benchtops, grey walls, concrete floors, a stacked washer and dryer, grey floor, grey benchtop and recessed-panel cabinets.
Photo of a small transitional l-shaped utility room in New York with white cabinets, marble benchtops, grey walls, concrete floors, a stacked washer and dryer, grey floor, grey benchtop and recessed-panel cabinets.
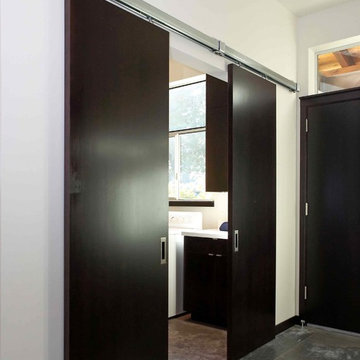
Sliding doors to laundry. Photography by Ian Gleadle.
Design ideas for a mid-sized modern galley utility room in Seattle with flat-panel cabinets, black cabinets, solid surface benchtops, white walls, concrete floors, a side-by-side washer and dryer, grey floor and white benchtop.
Design ideas for a mid-sized modern galley utility room in Seattle with flat-panel cabinets, black cabinets, solid surface benchtops, white walls, concrete floors, a side-by-side washer and dryer, grey floor and white benchtop.
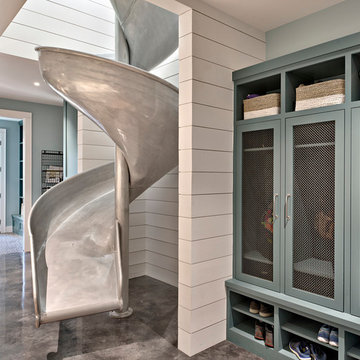
Architect: Tim Brown Architecture. Photographer: Casey Fry
Inspiration for a large country single-wall dedicated laundry room in Austin with shaker cabinets, blue cabinets, marble benchtops, blue walls, concrete floors, a side-by-side washer and dryer, grey floor and white benchtop.
Inspiration for a large country single-wall dedicated laundry room in Austin with shaker cabinets, blue cabinets, marble benchtops, blue walls, concrete floors, a side-by-side washer and dryer, grey floor and white benchtop.
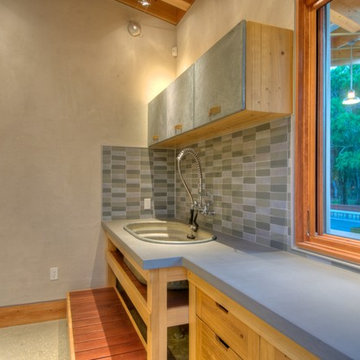
Butler's Pantry. Mud room. Dog room with concrete tops, galvanized doors. Cypress cabinets. Horse feeding trough for dog washing. Concrete floors. LEED Platinum home. Photos by Matt McCorteney.
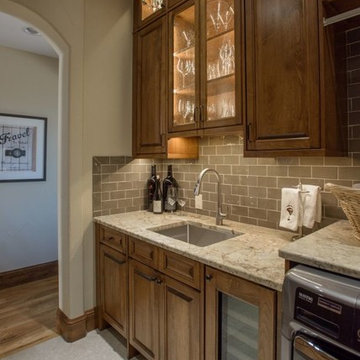
Libbie Holmes Photography
This is an example of a large traditional galley utility room in Denver with an undermount sink, raised-panel cabinets, dark wood cabinets, granite benchtops, grey walls, concrete floors, a side-by-side washer and dryer and grey floor.
This is an example of a large traditional galley utility room in Denver with an undermount sink, raised-panel cabinets, dark wood cabinets, granite benchtops, grey walls, concrete floors, a side-by-side washer and dryer and grey floor.
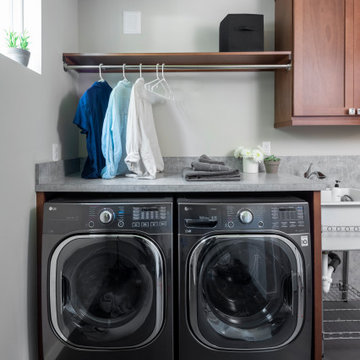
Simple laundry room with storage and functionality
Design ideas for a small transitional single-wall dedicated laundry room in Seattle with an utility sink, shaker cabinets, medium wood cabinets, laminate benchtops, beige walls, concrete floors, a side-by-side washer and dryer, grey floor and grey benchtop.
Design ideas for a small transitional single-wall dedicated laundry room in Seattle with an utility sink, shaker cabinets, medium wood cabinets, laminate benchtops, beige walls, concrete floors, a side-by-side washer and dryer, grey floor and grey benchtop.
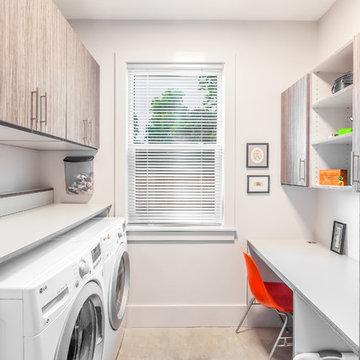
Move Media, Pensacola
This is an example of a mid-sized contemporary galley utility room in New Orleans with flat-panel cabinets, laminate benchtops, white walls, concrete floors, a side-by-side washer and dryer, grey floor, white benchtop and grey cabinets.
This is an example of a mid-sized contemporary galley utility room in New Orleans with flat-panel cabinets, laminate benchtops, white walls, concrete floors, a side-by-side washer and dryer, grey floor, white benchtop and grey cabinets.
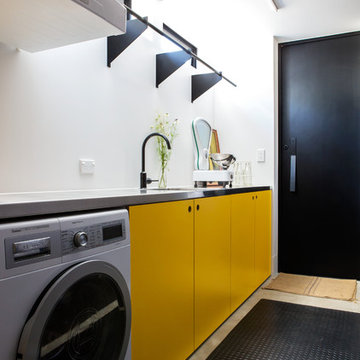
Emma-Jane Hetherington
Inspiration for a contemporary single-wall dedicated laundry room in Auckland with an undermount sink, flat-panel cabinets, yellow cabinets, white walls, concrete floors, a stacked washer and dryer, grey floor and grey benchtop.
Inspiration for a contemporary single-wall dedicated laundry room in Auckland with an undermount sink, flat-panel cabinets, yellow cabinets, white walls, concrete floors, a stacked washer and dryer, grey floor and grey benchtop.
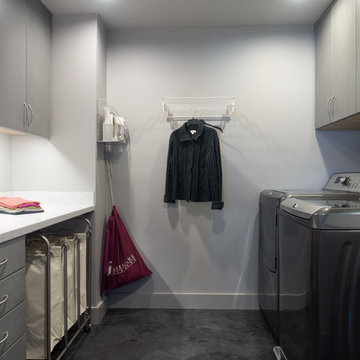
Photo: A Kitchen That Works LLC
Photo of a mid-sized contemporary galley utility room in Seattle with an undermount sink, flat-panel cabinets, grey cabinets, solid surface benchtops, grey walls, concrete floors, a side-by-side washer and dryer, grey splashback, grey floor and grey benchtop.
Photo of a mid-sized contemporary galley utility room in Seattle with an undermount sink, flat-panel cabinets, grey cabinets, solid surface benchtops, grey walls, concrete floors, a side-by-side washer and dryer, grey splashback, grey floor and grey benchtop.
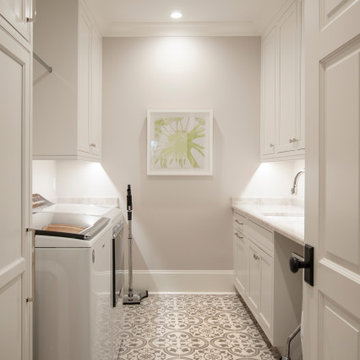
This is an example of a mid-sized traditional galley dedicated laundry room in Nashville with an undermount sink, beaded inset cabinets, white cabinets, quartzite benchtops, grey walls, concrete floors, a side-by-side washer and dryer, grey floor and white benchtop.
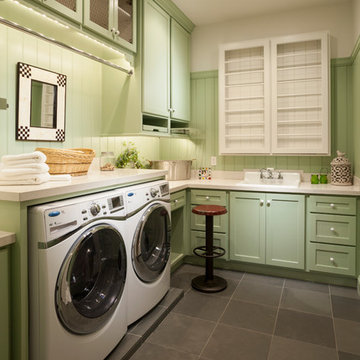
Photo by: Joshua Caldwell
Large traditional l-shaped dedicated laundry room in Salt Lake City with green cabinets, grey floor, a drop-in sink, shaker cabinets, quartz benchtops, white walls, concrete floors and a side-by-side washer and dryer.
Large traditional l-shaped dedicated laundry room in Salt Lake City with green cabinets, grey floor, a drop-in sink, shaker cabinets, quartz benchtops, white walls, concrete floors and a side-by-side washer and dryer.
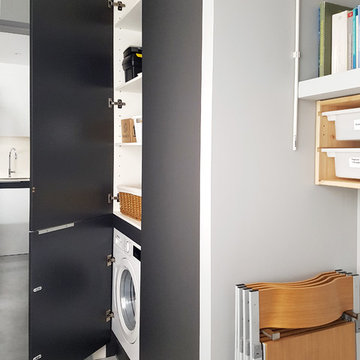
A continuación de la cocina y en los mismos materiales, se integra las columnas lavadero. Tras las puertas, lavadora integrada, espacio para plancha tendedero y almacenaje de limpieza.
Cocina en L con isla en color antracita y blanco. Encimera de cocina en material porcelánico blanco nieve Neolith. Isla con encimera de marmol Blanco Macael.
Cocina abierta al espacio salón comedor.
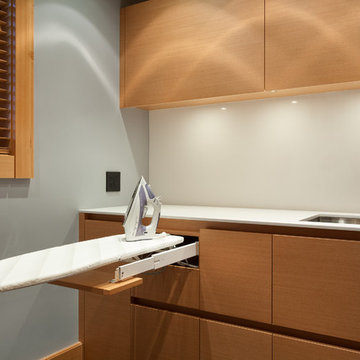
Kristen McGaughey Photography
This is an example of a small modern single-wall dedicated laundry room in Vancouver with an undermount sink, flat-panel cabinets, light wood cabinets, solid surface benchtops, grey walls, concrete floors, grey floor and white benchtop.
This is an example of a small modern single-wall dedicated laundry room in Vancouver with an undermount sink, flat-panel cabinets, light wood cabinets, solid surface benchtops, grey walls, concrete floors, grey floor and white benchtop.
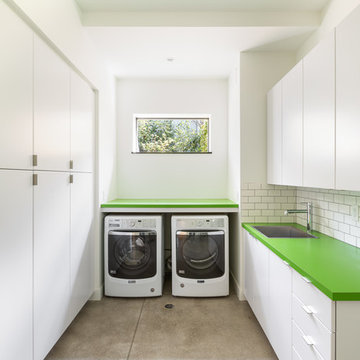
Here the clients chose to add a pop of color with vibrant green laminate countertops. This laundry room features maple cabinets in pure white, front-loading washer and dryer, undermount stainless steel sink, and concrete flooring.
Photo Credit: Michael deLeon Photography
Laundry Room Design Ideas with Concrete Floors and Grey Floor
1