Laundry Room Design Ideas with White Walls and Concrete Floors
Refine by:
Budget
Sort by:Popular Today
1 - 20 of 440 photos
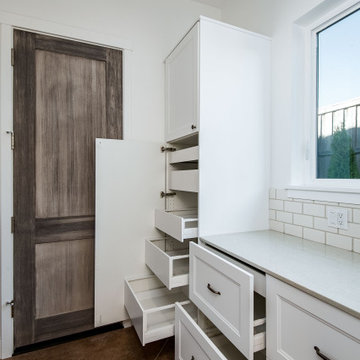
Custom Built home designed to fit on an undesirable lot provided a great opportunity to think outside of the box with creating a large open concept living space with a kitchen, dining room, living room, and sitting area. This space has extra high ceilings with concrete radiant heat flooring and custom IKEA cabinetry throughout. The master suite sits tucked away on one side of the house while the other bedrooms are upstairs with a large flex space, great for a kids play area!
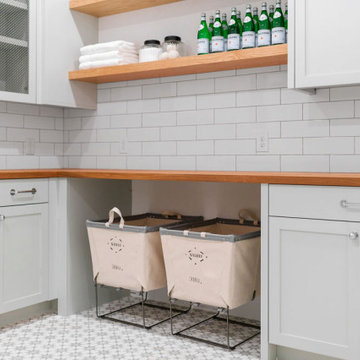
Custom Laundry Room with butcherblock Countertops, Cement Tile Flooring, and exposed shelving.
This is an example of a large country u-shaped dedicated laundry room in Phoenix with a farmhouse sink, shaker cabinets, blue cabinets, wood benchtops, white walls, concrete floors, a side-by-side washer and dryer, grey floor and brown benchtop.
This is an example of a large country u-shaped dedicated laundry room in Phoenix with a farmhouse sink, shaker cabinets, blue cabinets, wood benchtops, white walls, concrete floors, a side-by-side washer and dryer, grey floor and brown benchtop.
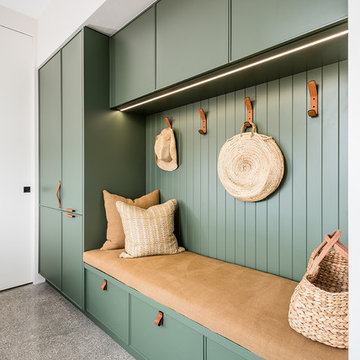
The stylish and function laundry & mudroom space in the Love Shack TV project. This room performs double duties with an area to house coats and shoes with direct access to the outdoor spaces and full laundry facilities. Featuring a custom Slimline Shaker door profile by LTKI painted in Dulux 'Bottle Brush' matt finish perfectly paired with leather cabinet pulls and hooks from MadeMeasure.
Designed By: Rex Hirst
Photographed By: Tim Turner
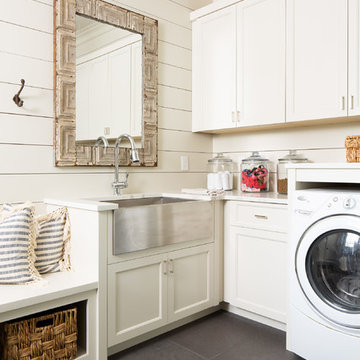
Photo Credit: David Cannon; Design: Michelle Mentzer
Instagram: @newriverbuildingco
Mid-sized country l-shaped utility room in Atlanta with a farmhouse sink, recessed-panel cabinets, white cabinets, white walls, grey floor, white benchtop, quartz benchtops, concrete floors and a side-by-side washer and dryer.
Mid-sized country l-shaped utility room in Atlanta with a farmhouse sink, recessed-panel cabinets, white cabinets, white walls, grey floor, white benchtop, quartz benchtops, concrete floors and a side-by-side washer and dryer.
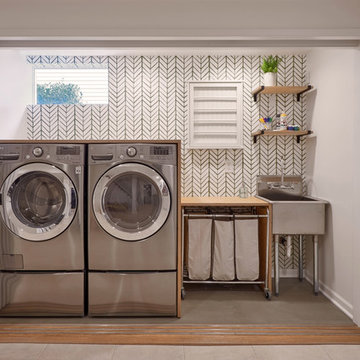
Jackson Design Build |
Photography: NW Architectural Photography
Design ideas for a mid-sized transitional single-wall laundry cupboard in Seattle with an utility sink, wood benchtops, concrete floors, a side-by-side washer and dryer, green floor and white walls.
Design ideas for a mid-sized transitional single-wall laundry cupboard in Seattle with an utility sink, wood benchtops, concrete floors, a side-by-side washer and dryer, green floor and white walls.
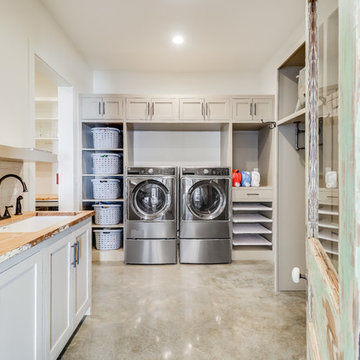
This is an example of a country u-shaped utility room in Jackson with an undermount sink, shaker cabinets, beige cabinets, wood benchtops, white walls, concrete floors, a side-by-side washer and dryer, grey floor and beige benchtop.
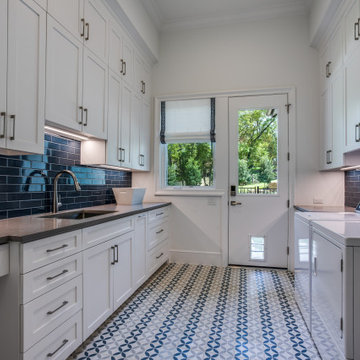
Photo of a large transitional galley dedicated laundry room in Dallas with an undermount sink, shaker cabinets, white cabinets, quartz benchtops, blue splashback, ceramic splashback, white walls, concrete floors, a side-by-side washer and dryer, multi-coloured floor and grey benchtop.
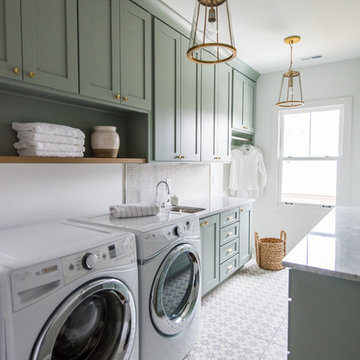
Sarah Shields Photography
Inspiration for a mid-sized arts and crafts galley dedicated laundry room in Indianapolis with shaker cabinets, green cabinets, marble benchtops, white walls, a side-by-side washer and dryer, concrete floors and an undermount sink.
Inspiration for a mid-sized arts and crafts galley dedicated laundry room in Indianapolis with shaker cabinets, green cabinets, marble benchtops, white walls, a side-by-side washer and dryer, concrete floors and an undermount sink.
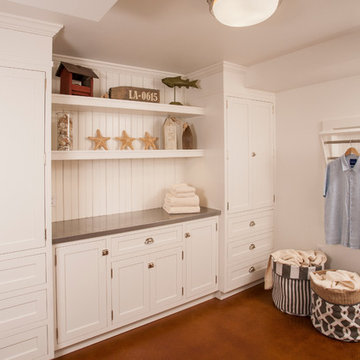
Mid-sized transitional dedicated laundry room in Seattle with shaker cabinets, white cabinets, zinc benchtops, white walls, concrete floors and a side-by-side washer and dryer.
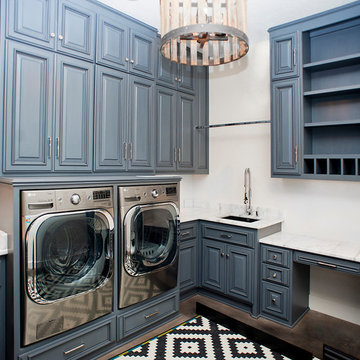
Jim Greene
Design ideas for a large transitional l-shaped dedicated laundry room in Oklahoma City with a farmhouse sink, raised-panel cabinets, blue cabinets, marble benchtops, white walls, concrete floors, a side-by-side washer and dryer and white benchtop.
Design ideas for a large transitional l-shaped dedicated laundry room in Oklahoma City with a farmhouse sink, raised-panel cabinets, blue cabinets, marble benchtops, white walls, concrete floors, a side-by-side washer and dryer and white benchtop.
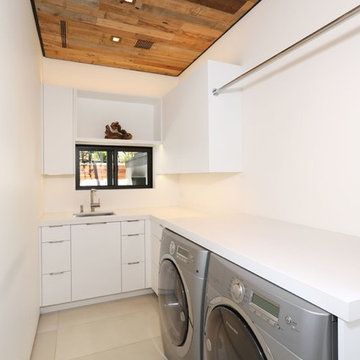
Inspiration for a mid-sized contemporary l-shaped dedicated laundry room in Orange County with an undermount sink, flat-panel cabinets, white cabinets, quartz benchtops, white walls, concrete floors, a side-by-side washer and dryer, beige floor and white benchtop.

This is an example of a mid-sized galley dedicated laundry room in Geelong with a double-bowl sink, flat-panel cabinets, white cabinets, quartz benchtops, white splashback, ceramic splashback, white walls, concrete floors, a side-by-side washer and dryer and grey floor.
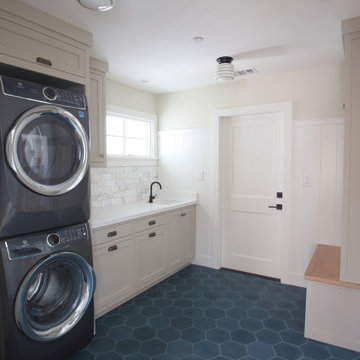
The blue cement tiles with the gray painted cabinets are a real statement. The white oak bench top adds a touch of warmth to the white wainscoting.
This is an example of a mid-sized country single-wall utility room in San Francisco with an undermount sink, shaker cabinets, grey cabinets, quartzite benchtops, white walls, concrete floors, a stacked washer and dryer, blue floor and white benchtop.
This is an example of a mid-sized country single-wall utility room in San Francisco with an undermount sink, shaker cabinets, grey cabinets, quartzite benchtops, white walls, concrete floors, a stacked washer and dryer, blue floor and white benchtop.
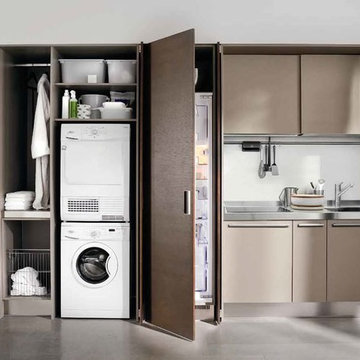
Have a tiny New York City apartment? Check our Spatia, Arclinea's kitchen and storage solution that offers a sleek, discreet design. Spatia smartly conceals your kitchen, laundry and storage, elegantly blending in with any timeless design.

Design ideas for a traditional single-wall dedicated laundry room in Brisbane with a single-bowl sink, shaker cabinets, white cabinets, laminate benchtops, green splashback, subway tile splashback, white walls, concrete floors, a side-by-side washer and dryer and white benchtop.
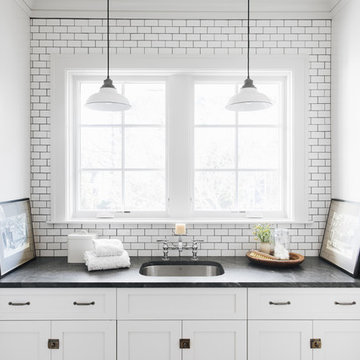
This is an example of a small traditional single-wall utility room in Chicago with an undermount sink, shaker cabinets, grey cabinets, granite benchtops, white walls, a stacked washer and dryer, multi-coloured floor, black benchtop and concrete floors.
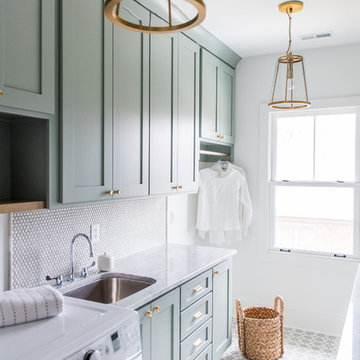
Sarah Shields
Mid-sized transitional galley dedicated laundry room in Indianapolis with shaker cabinets, green cabinets, marble benchtops, white walls, concrete floors, a side-by-side washer and dryer and an undermount sink.
Mid-sized transitional galley dedicated laundry room in Indianapolis with shaker cabinets, green cabinets, marble benchtops, white walls, concrete floors, a side-by-side washer and dryer and an undermount sink.

The owners of this beautiful 1908 NE Portland home wanted to breathe new life into their unfinished basement and dysfunctional main-floor bathroom and mudroom. Our goal was to create comfortable and practical spaces, while staying true to the preferences of the homeowners and age of the home.
The existing half bathroom and mudroom were situated in what was originally an enclosed back porch. The homeowners wanted to create a full bathroom on the main floor, along with a functional mudroom off the back entrance. Our team completely gutted the space, reframed the walls, leveled the flooring, and installed upgraded amenities, including a solid surface shower, custom cabinetry, blue tile and marmoleum flooring, and Marvin wood windows.
In the basement, we created a laundry room, designated workshop and utility space, and a comfortable family area to shoot pool. The renovated spaces are now up-to-code with insulated and finished walls, heating & cooling, epoxy flooring, and refurbished windows.
The newly remodeled spaces achieve the homeowner's desire for function, comfort, and to preserve the unique quality & character of their 1908 residence.
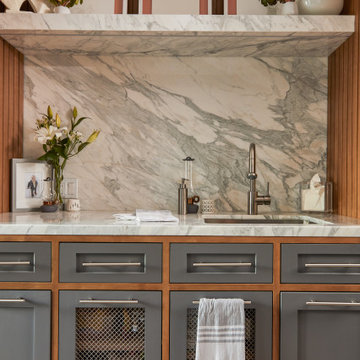
Design ideas for a large midcentury galley utility room in Los Angeles with a drop-in sink, shaker cabinets, grey cabinets, quartz benchtops, engineered quartz splashback, white walls, concrete floors, a stacked washer and dryer and grey floor.
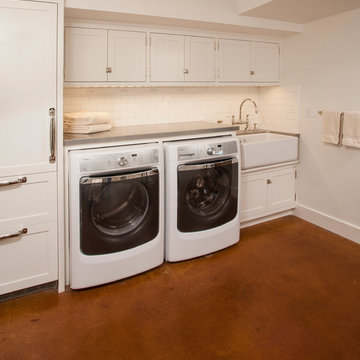
This is an example of a mid-sized transitional u-shaped dedicated laundry room in Seattle with a farmhouse sink, shaker cabinets, white cabinets, zinc benchtops, white walls, concrete floors and a side-by-side washer and dryer.
Laundry Room Design Ideas with White Walls and Concrete Floors
1