Laundry Room Design Ideas with Medium Wood Cabinets and Cork Floors
Refine by:
Budget
Sort by:Popular Today
1 - 6 of 6 photos
Item 1 of 3
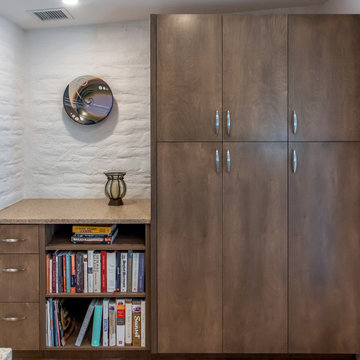
Just off the Kitchen is the new Laundry/Mudroom/Pantry space. The custom cabinetry continues into this space, expanding the storage space for the Kitchen. The existing slump block walls add texture to the space.
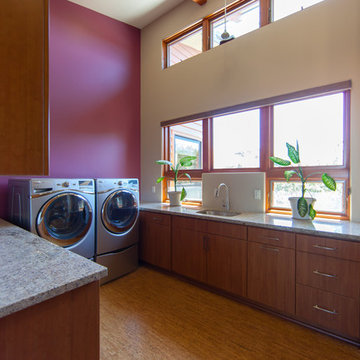
Located in the Las Ventanas community of Arroyo Grande, this single family residence was designed and built for a couple who desired a contemporary home that fit into the natural landscape. The design solution features multiple decks, including a large rear deck that is cantilevered out from the house and nestled among the trees. Three corners of the house are mitered and built of glass, offering more views of the wooded lot.
Organic materials bring warmth and texture to the space. A large natural stone “spine” wall runs from the front of the house through the main living space. Shower floors are clad in pebbles, which are both attractive and slipresistant. Mount Moriah stone, a type of quartzite, brings texture to the entry, kitchen and sunroom floors. The same stone was used for the front walkway and driveway, emphasizing the connection between indoor and outdoor spaces.
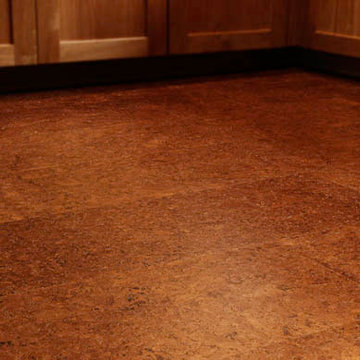
Cork is a great option for Green Friendly families. Affordable & beautiful!!! This can be used in most spaces of a Home.
Photo of a mid-sized arts and crafts galley dedicated laundry room in Portland with recessed-panel cabinets, medium wood cabinets and cork floors.
Photo of a mid-sized arts and crafts galley dedicated laundry room in Portland with recessed-panel cabinets, medium wood cabinets and cork floors.
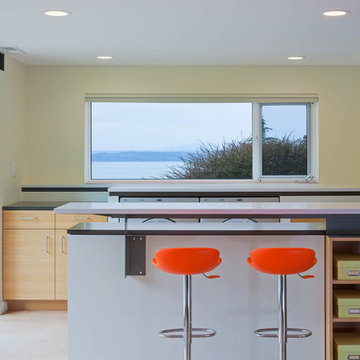
Sozinho Photography
Photo of a contemporary u-shaped utility room in Seattle with a drop-in sink, flat-panel cabinets, medium wood cabinets, quartz benchtops, beige walls, cork floors and a side-by-side washer and dryer.
Photo of a contemporary u-shaped utility room in Seattle with a drop-in sink, flat-panel cabinets, medium wood cabinets, quartz benchtops, beige walls, cork floors and a side-by-side washer and dryer.
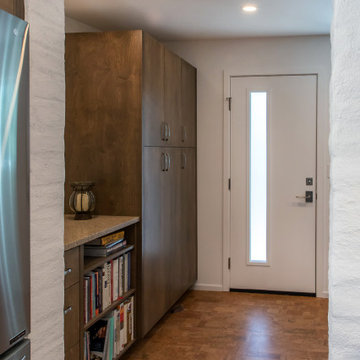
Located just off the Kitchen, the Laundry/Pantry/Mudroom is a continuation of the Kitchen design.
Inspiration for a mid-sized utility room in Phoenix with flat-panel cabinets, medium wood cabinets, quartz benchtops, white walls, cork floors, a side-by-side washer and dryer and beige benchtop.
Inspiration for a mid-sized utility room in Phoenix with flat-panel cabinets, medium wood cabinets, quartz benchtops, white walls, cork floors, a side-by-side washer and dryer and beige benchtop.
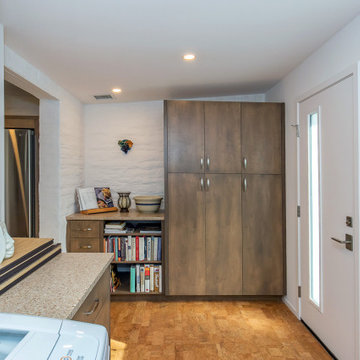
The Laundry/Pantry/Mudroom provides easy access to the exterior from the adjacent Kitchen.
Mid-sized utility room in Phoenix with flat-panel cabinets, medium wood cabinets, quartz benchtops, white walls, cork floors and a side-by-side washer and dryer.
Mid-sized utility room in Phoenix with flat-panel cabinets, medium wood cabinets, quartz benchtops, white walls, cork floors and a side-by-side washer and dryer.
Laundry Room Design Ideas with Medium Wood Cabinets and Cork Floors
1