Laundry Room Design Ideas with Beige Walls and Dark Hardwood Floors
Refine by:
Budget
Sort by:Popular Today
1 - 20 of 283 photos
Item 1 of 3
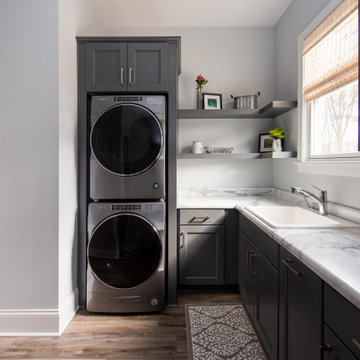
Our Indianapolis studio designed this new construction home for empty nesters. We completed the interior and exterior design for the 4,500 sq ft home. It flaunts an abundance of natural light and elegant finishes.
---
Project completed by Wendy Langston's Everything Home interior design firm, which serves Carmel, Zionsville, Fishers, Westfield, Noblesville, and Indianapolis.
For more about Everything Home, click here: https://everythinghomedesigns.com/
To learn more about this project, click here: https://everythinghomedesigns.com/portfolio/sun-drenched-elegance/
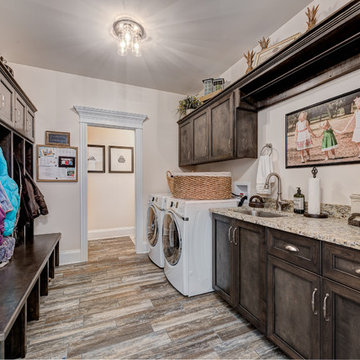
Mid-sized traditional galley utility room in Chicago with an undermount sink, recessed-panel cabinets, dark wood cabinets, beige walls, dark hardwood floors, a side-by-side washer and dryer, brown floor, beige benchtop and granite benchtops.
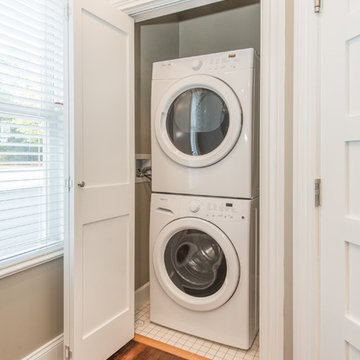
Photo of a small transitional laundry cupboard in New York with beige walls, dark hardwood floors, a stacked washer and dryer and brown floor.
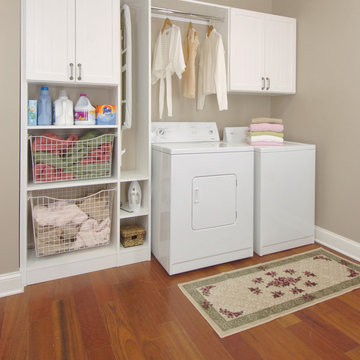
Inspiration for a mid-sized traditional single-wall dedicated laundry room in DC Metro with shaker cabinets, white cabinets, beige walls, dark hardwood floors, a side-by-side washer and dryer and brown floor.

The classic size laundry room that was redone with what we all wish for storage, storage and more storage.
The design called for continuation of the kitchen design since both spaces are small matching them would make a larger feeling of a space.
pantry and upper cabinets for lots of storage, a built-in cabinet across from the washing machine and a great floating quartz counter above the two units
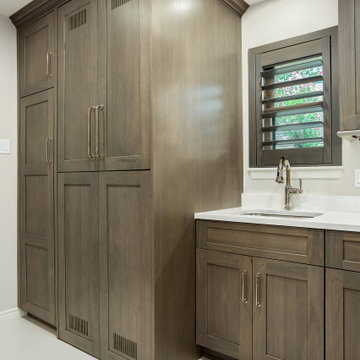
The laundry room was placed between the front of the house (kitchen/dining/formal living) and the back game/informal family room. Guests frequently walked by this normally private area.
Laundry room now has tall cleaning storage and custom cabinet to hide the washer/dryer when not in use. A new sink and faucet create a functional cleaning and serving space and a hidden waste bin sits on the right.
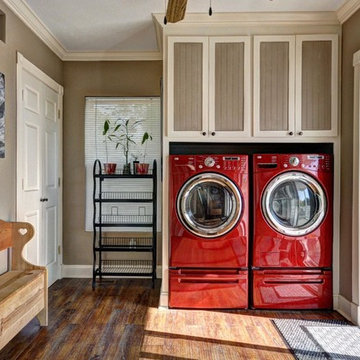
This is an example of a large traditional laundry room in Other with recessed-panel cabinets, beige cabinets, beige walls, dark hardwood floors and a side-by-side washer and dryer.
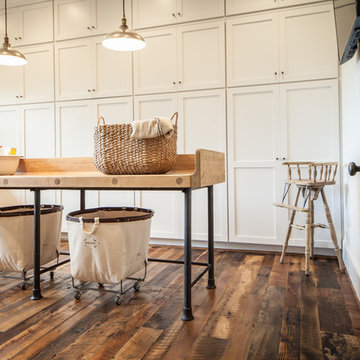
Inspiration for a large country l-shaped utility room in Other with shaker cabinets, white cabinets, dark hardwood floors, wood benchtops, beige walls and brown floor.
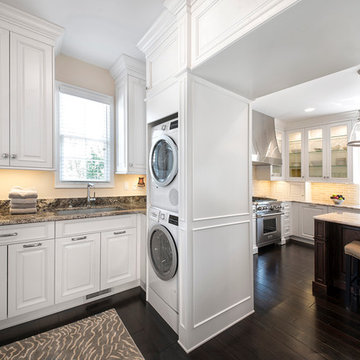
Design ideas for a traditional l-shaped laundry room in Detroit with an undermount sink, raised-panel cabinets, white cabinets, beige walls, dark hardwood floors and a stacked washer and dryer.
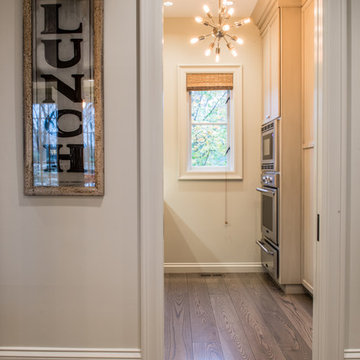
Photo of a mid-sized country single-wall utility room in St Louis with an undermount sink, shaker cabinets, grey cabinets, marble benchtops, beige walls and dark hardwood floors.
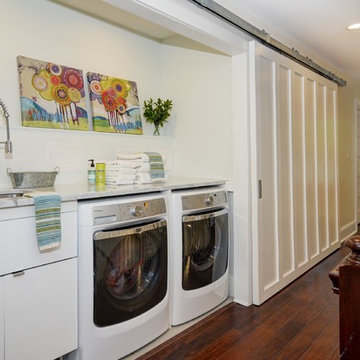
Barnett Design Build utilized space from small existing closets to create room for a second floor laundry area in the upper stair hall, which can be concealed by a sliding barn door when not in use. The door adds interest and contemporary style in what might otherwise be a long, unadorned wall. Construction by MACSContracting of Bloomfield, NJ. Smart home technology by Total Home. Photo by Greg Martz.
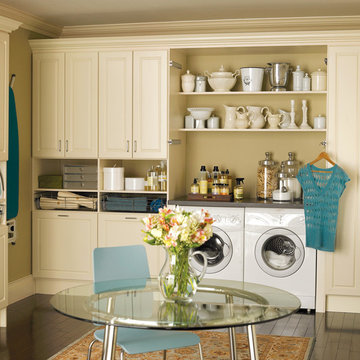
Large traditional l-shaped utility room in Philadelphia with raised-panel cabinets, white cabinets, solid surface benchtops, beige walls, dark hardwood floors and a side-by-side washer and dryer.
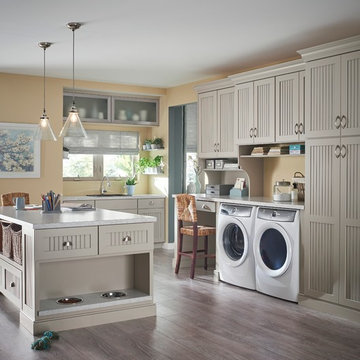
This is an example of a transitional utility room in Minneapolis with a drop-in sink, dark hardwood floors, a side-by-side washer and dryer, recessed-panel cabinets, grey cabinets and beige walls.
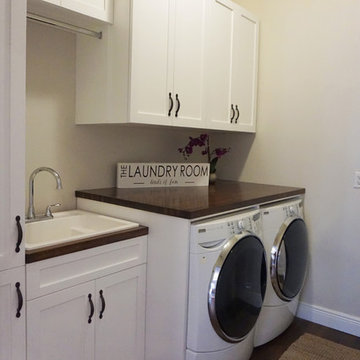
Shivani Mirpuri
Inspiration for a mid-sized transitional single-wall dedicated laundry room in Orlando with a drop-in sink, shaker cabinets, white cabinets, wood benchtops, beige walls, dark hardwood floors, a side-by-side washer and dryer, brown floor and brown benchtop.
Inspiration for a mid-sized transitional single-wall dedicated laundry room in Orlando with a drop-in sink, shaker cabinets, white cabinets, wood benchtops, beige walls, dark hardwood floors, a side-by-side washer and dryer, brown floor and brown benchtop.
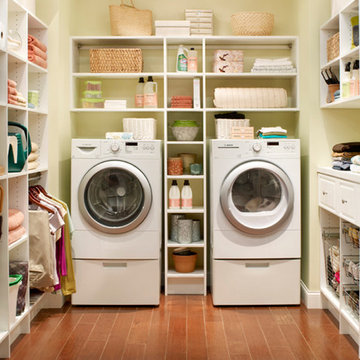
Inspiration for a mid-sized traditional u-shaped utility room in Boston with open cabinets, white cabinets, solid surface benchtops, dark hardwood floors, a side-by-side washer and dryer and beige walls.
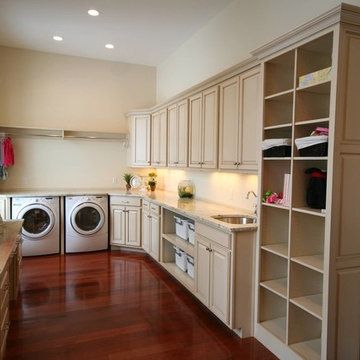
Inspiration for a large mediterranean u-shaped utility room in Cleveland with an undermount sink, raised-panel cabinets, beige cabinets, granite benchtops, beige walls, dark hardwood floors, a side-by-side washer and dryer and red floor.
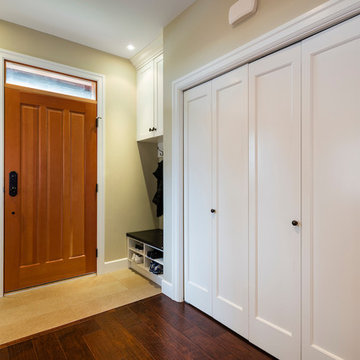
The mudroom is set with travertine tile that leads to the hardwood floors that run throughout the home. A large craftsman style door with transom window is the focal point. Plenty of closet space keeps messes hidden.
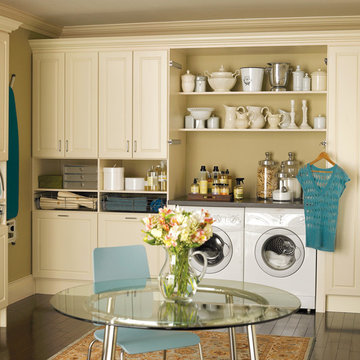
Inspiration for a mid-sized traditional l-shaped utility room in San Francisco with raised-panel cabinets, beige cabinets, beige walls, a side-by-side washer and dryer, quartz benchtops, dark hardwood floors, brown floor and grey benchtop.
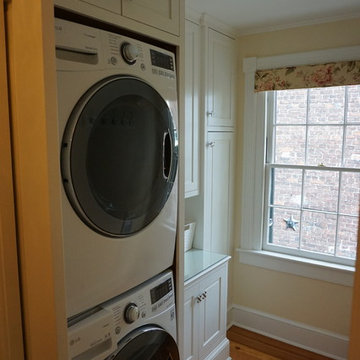
This was a tight laundry room with custom cabinets.
Photo of a small traditional galley dedicated laundry room in DC Metro with white cabinets, glass benchtops, beige walls, dark hardwood floors, a stacked washer and dryer and raised-panel cabinets.
Photo of a small traditional galley dedicated laundry room in DC Metro with white cabinets, glass benchtops, beige walls, dark hardwood floors, a stacked washer and dryer and raised-panel cabinets.
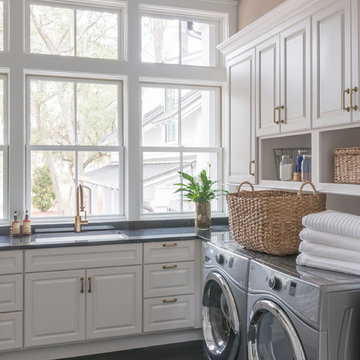
Design ideas for a traditional dedicated laundry room in Other with an undermount sink, raised-panel cabinets, white cabinets, beige walls, granite benchtops, dark hardwood floors and a side-by-side washer and dryer.
Laundry Room Design Ideas with Beige Walls and Dark Hardwood Floors
1