Laundry Room Design Ideas with Green Walls and Dark Hardwood Floors
Refine by:
Budget
Sort by:Popular Today
1 - 20 of 33 photos
Item 1 of 3

This is an example of a country single-wall dedicated laundry room in Burlington with open cabinets, green cabinets, green walls, dark hardwood floors, a side-by-side washer and dryer, brown floor, black benchtop and planked wall panelling.
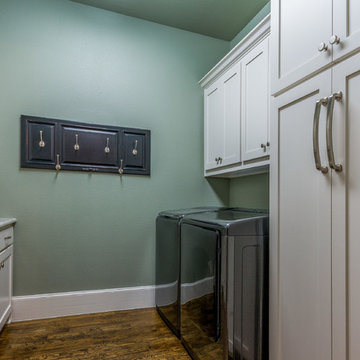
Photo of a large transitional galley dedicated laundry room in Dallas with shaker cabinets, white cabinets, green walls, dark hardwood floors and a side-by-side washer and dryer.
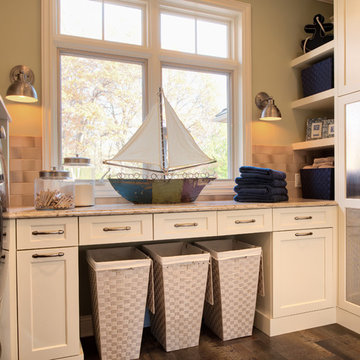
Photography: Scott Amundson Photography, LLC | Design: Mingle
This is an example of a beach style dedicated laundry room in Minneapolis with white cabinets, green walls, a side-by-side washer and dryer, shaker cabinets and dark hardwood floors.
This is an example of a beach style dedicated laundry room in Minneapolis with white cabinets, green walls, a side-by-side washer and dryer, shaker cabinets and dark hardwood floors.
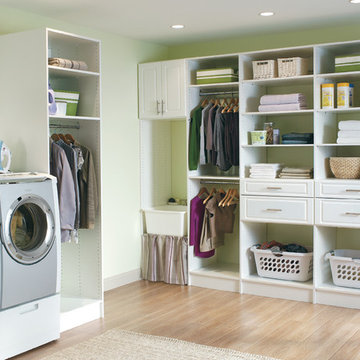
Design ideas for a mid-sized traditional l-shaped laundry room in Boston with open cabinets, white cabinets, solid surface benchtops, green walls, dark hardwood floors and a side-by-side washer and dryer.
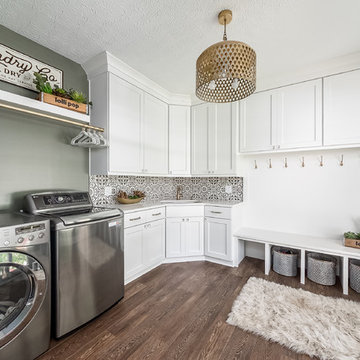
Design ideas for a transitional l-shaped utility room in Columbus with an undermount sink, shaker cabinets, white cabinets, green walls, dark hardwood floors, a side-by-side washer and dryer, brown floor and white benchtop.
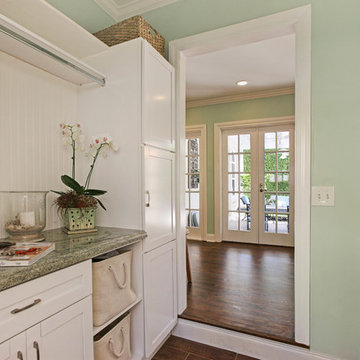
Inspiration for a traditional laundry room in Miami with shaker cabinets, white cabinets, green walls, dark hardwood floors, a side-by-side washer and dryer and green benchtop.
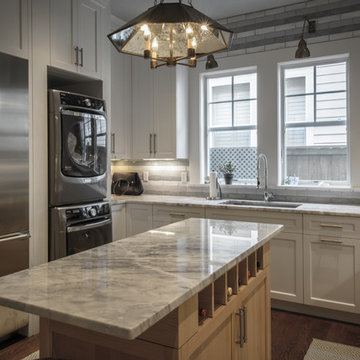
This area of the Laundry/Wine Grotto is devoted to the stack washer/ dryer and additional refrigeration. Completely hidden from view.
Photo of a large beach style u-shaped utility room in Jacksonville with an undermount sink, shaker cabinets, white cabinets, marble benchtops, green walls, dark hardwood floors and a stacked washer and dryer.
Photo of a large beach style u-shaped utility room in Jacksonville with an undermount sink, shaker cabinets, white cabinets, marble benchtops, green walls, dark hardwood floors and a stacked washer and dryer.
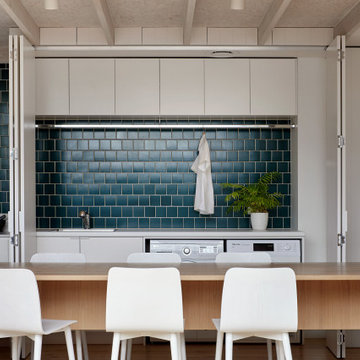
European Laundry
Inspiration for a small contemporary galley utility room in Melbourne with an integrated sink, flat-panel cabinets, white cabinets, solid surface benchtops, green walls, dark hardwood floors, a side-by-side washer and dryer, brown floor and white benchtop.
Inspiration for a small contemporary galley utility room in Melbourne with an integrated sink, flat-panel cabinets, white cabinets, solid surface benchtops, green walls, dark hardwood floors, a side-by-side washer and dryer, brown floor and white benchtop.
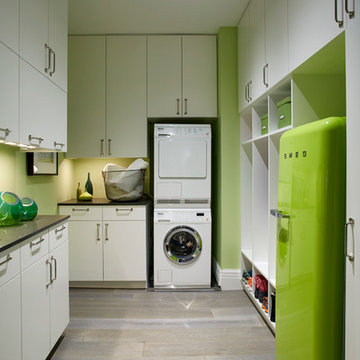
Mark Roskams
Photo of a mid-sized transitional u-shaped dedicated laundry room in New York with flat-panel cabinets, white cabinets, quartz benchtops, green walls, dark hardwood floors and a stacked washer and dryer.
Photo of a mid-sized transitional u-shaped dedicated laundry room in New York with flat-panel cabinets, white cabinets, quartz benchtops, green walls, dark hardwood floors and a stacked washer and dryer.
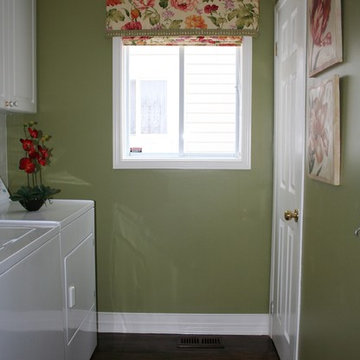
This laundry room got a total makeover, starting with new ceiling height cupboards, white subway tiles behind the washer and dryer for easy cleaning. In addition changed out the existing vinyl flooring to hardwood to match the existing hardwood already on the main floor. New lighting, art work, sink and custom window treatment complete this room.
Photo taken by: Personal Touch Interiors
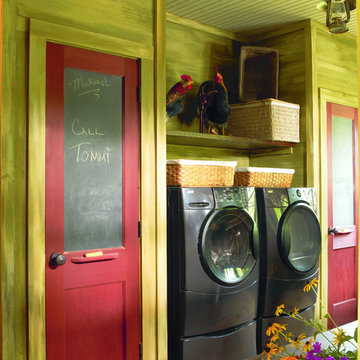
This is an example of a mid-sized country utility room in Other with green walls and dark hardwood floors.
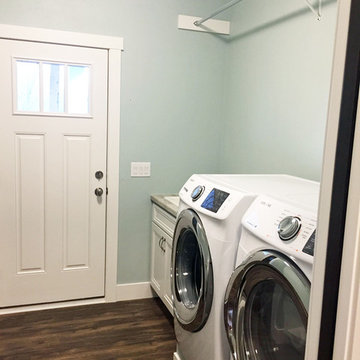
This laundry room has a side by side washer and dryer as well as a lot of counter space and above rack for hanging clothes.
This is an example of a mid-sized arts and crafts single-wall dedicated laundry room in Other with a drop-in sink, recessed-panel cabinets, white cabinets, green walls, dark hardwood floors and a side-by-side washer and dryer.
This is an example of a mid-sized arts and crafts single-wall dedicated laundry room in Other with a drop-in sink, recessed-panel cabinets, white cabinets, green walls, dark hardwood floors and a side-by-side washer and dryer.
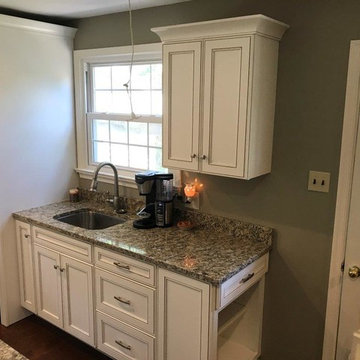
Check out this gorgeous laundry room remodel!! The cabinets are painted white, maple wood cabinets with brown glaze from the Wolf Designer brand. Granite stone countertops were also added to make the room functional as well as beautiful. Designed and remodeled by the team at The Cabinet Cove store and CMB contractors in Medford NJ!!
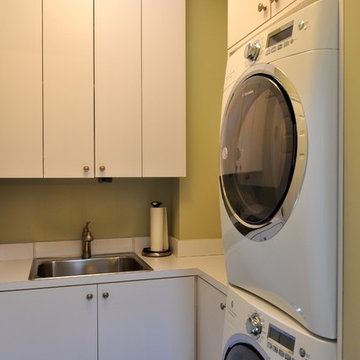
Inspiration for a mid-sized transitional l-shaped laundry cupboard in New York with a drop-in sink, flat-panel cabinets, white cabinets, green walls, dark hardwood floors and a stacked washer and dryer.
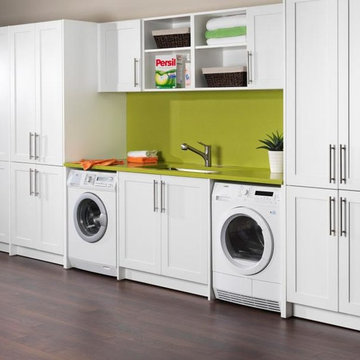
Photo of a large contemporary single-wall utility room in San Francisco with recessed-panel cabinets, white cabinets, laminate benchtops, green walls, dark hardwood floors, a side-by-side washer and dryer and an undermount sink.
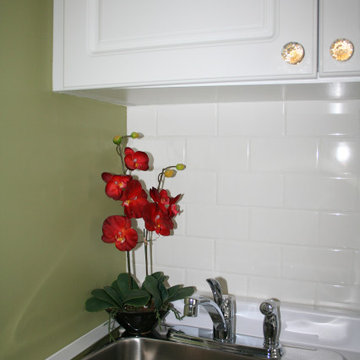
This laundry room got a total makeover, starting with new ceiling height cupboards, white subway tiles behind the washer and dryer for easy cleaning. In addition changed out the existing vinyl flooring to hardwood to match the existing hardwood already on the main floor. New lighting, art work, sink and custom window treatment complete this room.
Photo taken by: Personal Touch Interiors
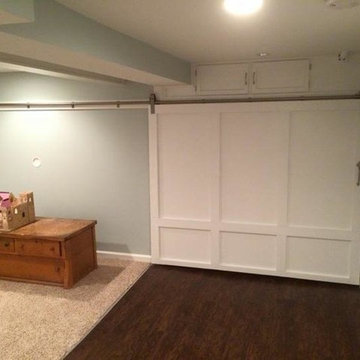
Photo of a mid-sized utility room in Chicago with a farmhouse sink, green walls, dark hardwood floors and a side-by-side washer and dryer.
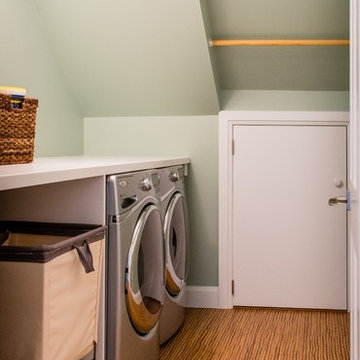
Satyan Devadoss
Mid-sized transitional single-wall dedicated laundry room in Boston with open cabinets, solid surface benchtops, green walls, dark hardwood floors, a side-by-side washer and dryer and white benchtop.
Mid-sized transitional single-wall dedicated laundry room in Boston with open cabinets, solid surface benchtops, green walls, dark hardwood floors, a side-by-side washer and dryer and white benchtop.
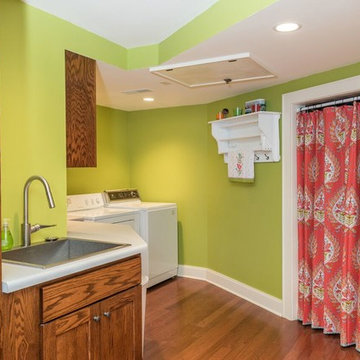
Photo of a mid-sized eclectic single-wall dedicated laundry room in Other with a drop-in sink, shaker cabinets, dark wood cabinets, laminate benchtops, green walls, dark hardwood floors and brown floor.
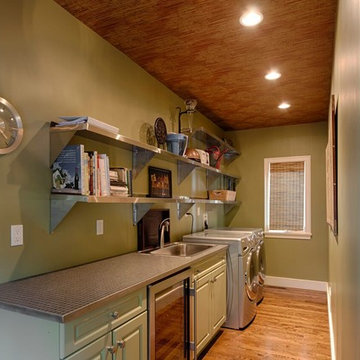
This is an example of a mid-sized transitional single-wall dedicated laundry room in Los Angeles with an undermount sink, raised-panel cabinets, white cabinets, solid surface benchtops, green walls, dark hardwood floors, a side-by-side washer and dryer and brown floor.
Laundry Room Design Ideas with Green Walls and Dark Hardwood Floors
1