Laundry Room Design Ideas with Dark Hardwood Floors and Grey Benchtop
Refine by:
Budget
Sort by:Popular Today
1 - 20 of 64 photos
Item 1 of 3
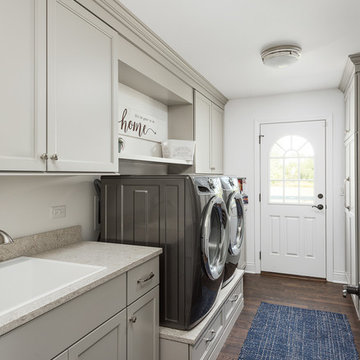
Picture Perfect House
Photo of a large transitional galley utility room in Chicago with a drop-in sink, flat-panel cabinets, white cabinets, quartz benchtops, grey walls, dark hardwood floors, a side-by-side washer and dryer, brown floor and grey benchtop.
Photo of a large transitional galley utility room in Chicago with a drop-in sink, flat-panel cabinets, white cabinets, quartz benchtops, grey walls, dark hardwood floors, a side-by-side washer and dryer, brown floor and grey benchtop.
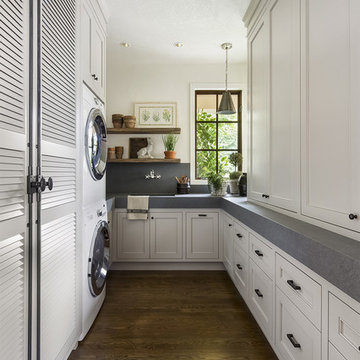
Photo of a traditional u-shaped laundry room in Portland with an undermount sink, recessed-panel cabinets, white cabinets, white walls, dark hardwood floors, a stacked washer and dryer and grey benchtop.
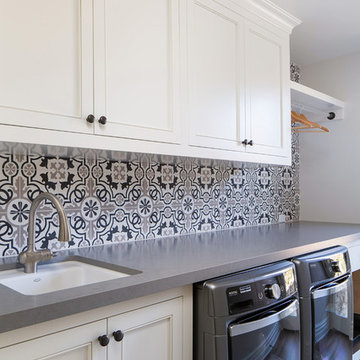
Roberto Garcia Photography
Photo of a mid-sized contemporary single-wall dedicated laundry room in Los Angeles with an undermount sink, recessed-panel cabinets, white cabinets, grey walls, dark hardwood floors, a side-by-side washer and dryer, brown floor, grey benchtop and quartz benchtops.
Photo of a mid-sized contemporary single-wall dedicated laundry room in Los Angeles with an undermount sink, recessed-panel cabinets, white cabinets, grey walls, dark hardwood floors, a side-by-side washer and dryer, brown floor, grey benchtop and quartz benchtops.
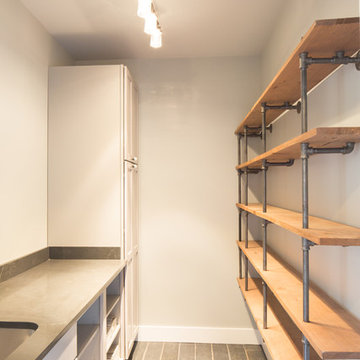
MichaelChristiePhotography
Mid-sized country single-wall dedicated laundry room in Detroit with an undermount sink, shaker cabinets, white cabinets, soapstone benchtops, grey walls, dark hardwood floors, a stacked washer and dryer, brown floor and grey benchtop.
Mid-sized country single-wall dedicated laundry room in Detroit with an undermount sink, shaker cabinets, white cabinets, soapstone benchtops, grey walls, dark hardwood floors, a stacked washer and dryer, brown floor and grey benchtop.
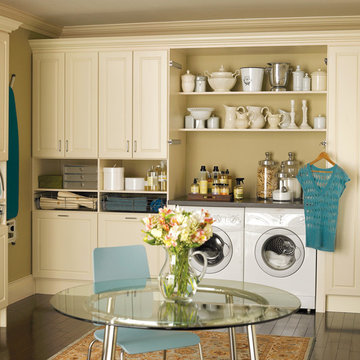
Inspiration for a mid-sized traditional l-shaped utility room in San Francisco with raised-panel cabinets, beige cabinets, beige walls, a side-by-side washer and dryer, quartz benchtops, dark hardwood floors, brown floor and grey benchtop.
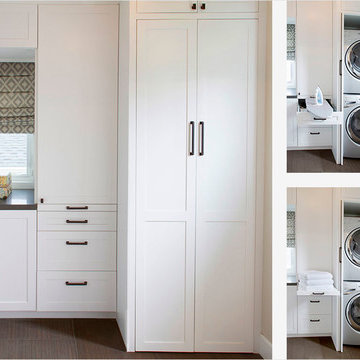
Photo Credit: Nicole Leone
Inspiration for a transitional single-wall utility room in Los Angeles with recessed-panel cabinets, white cabinets, white walls, a stacked washer and dryer, brown floor, grey benchtop, concrete benchtops and dark hardwood floors.
Inspiration for a transitional single-wall utility room in Los Angeles with recessed-panel cabinets, white cabinets, white walls, a stacked washer and dryer, brown floor, grey benchtop, concrete benchtops and dark hardwood floors.
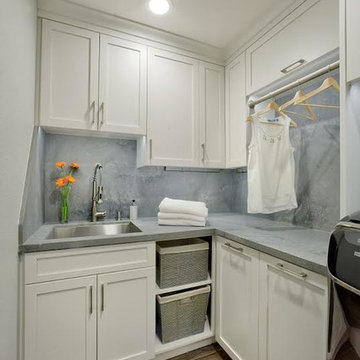
This white shaker style transitional laundry room features a sink, hanging pole, two hampers pull out, and baskets. the grey color quartz countertop and backsplash look like concrete.

Laundry room with folding counter, sink and stackable washer/dryer. Two drawers pull out for laundry hampers. Storage availalbe in wall cabinets.
This is an example of a small transitional galley dedicated laundry room in Boston with an undermount sink, shaker cabinets, grey cabinets, quartz benchtops, grey splashback, engineered quartz splashback, beige walls, dark hardwood floors, a stacked washer and dryer, grey floor and grey benchtop.
This is an example of a small transitional galley dedicated laundry room in Boston with an undermount sink, shaker cabinets, grey cabinets, quartz benchtops, grey splashback, engineered quartz splashback, beige walls, dark hardwood floors, a stacked washer and dryer, grey floor and grey benchtop.

Photo of a small contemporary single-wall laundry room in Gold Coast - Tweed with a farmhouse sink, shaker cabinets, green cabinets, concrete benchtops, mosaic tile splashback, beige walls, dark hardwood floors, a side-by-side washer and dryer, brown floor and grey benchtop.
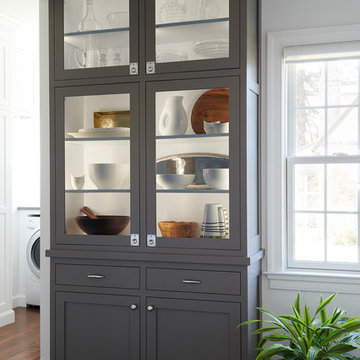
A perfectly styled floor to ceiling grey shaker cabinet with glass front doors in the butler’s pantry provides storage that pleases the eye.
You can see, if you peek off the left, that this pantry space is open to the laundry room, which was fully outfitted with custom cabinets as well. The coolest feature? A laundry chute that connects a window bench in the second floor master suite with this first floor laundry room.
photo credit: Rebecca McAlpin
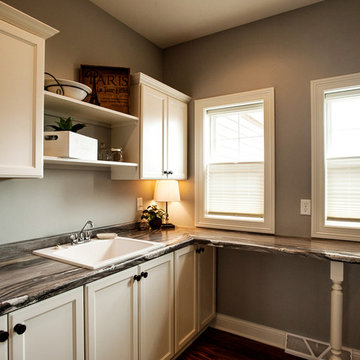
Photo of a large transitional l-shaped dedicated laundry room in Milwaukee with recessed-panel cabinets, white cabinets, granite benchtops, a drop-in sink, grey walls, dark hardwood floors and grey benchtop.
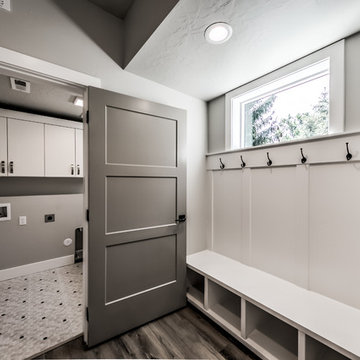
Inspiration for a mid-sized transitional single-wall dedicated laundry room in Boise with flat-panel cabinets, white cabinets, grey walls, dark hardwood floors, brown floor and grey benchtop.
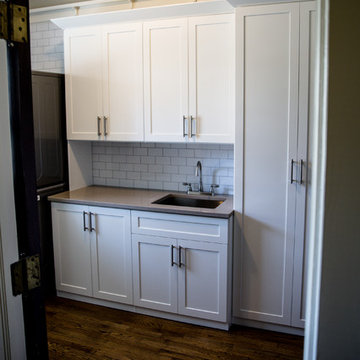
A laundry room renovation project in Marietta, Georgia. White shaker custom cabinets with shaker crown and brushed chrome handles. A custom sink base for drop in sink and tall cabinet for ironing board and steamer storage.
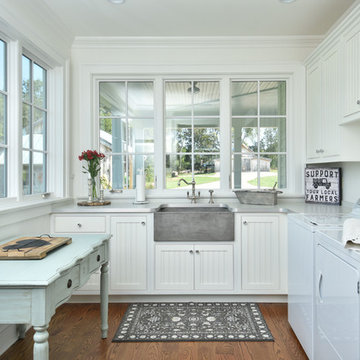
Design ideas for a country utility room in Other with a farmhouse sink, recessed-panel cabinets, white cabinets, white walls, dark hardwood floors, a side-by-side washer and dryer, brown floor, laminate benchtops and grey benchtop.
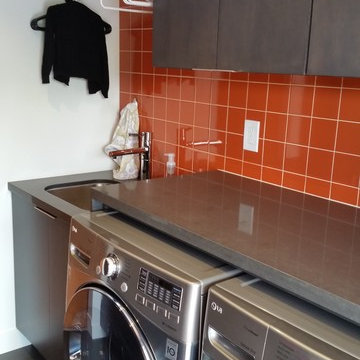
This is an example of a small contemporary laundry room in San Francisco with an undermount sink, flat-panel cabinets, quartzite benchtops, white walls, dark hardwood floors, a side-by-side washer and dryer, black floor, grey benchtop and grey cabinets.
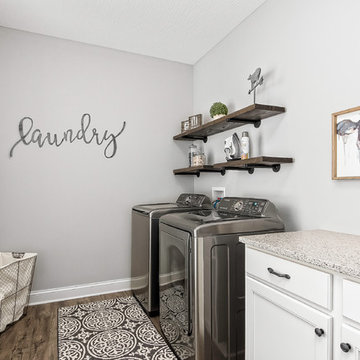
Design ideas for a country single-wall dedicated laundry room in Columbus with recessed-panel cabinets, white cabinets, grey walls, dark hardwood floors, a side-by-side washer and dryer, brown floor and grey benchtop.
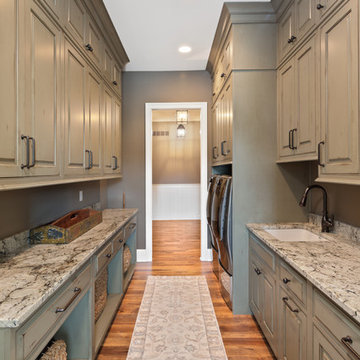
Inspiration for a large traditional galley dedicated laundry room in Cincinnati with an undermount sink, raised-panel cabinets, grey cabinets, granite benchtops, grey walls, dark hardwood floors, a side-by-side washer and dryer, brown floor and grey benchtop.
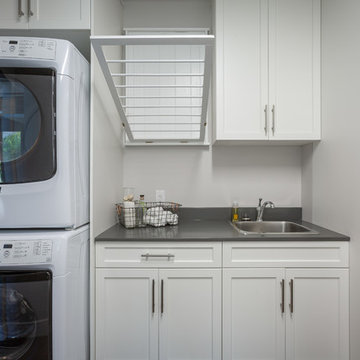
Functionality is critical in a laundry room, especially if you're tight on space. Having a sink, some counter space, enough cabinets to store detergent, softener etc..., and still having room to hang clothes can be tricky. the right products with the right layout make all the difference.
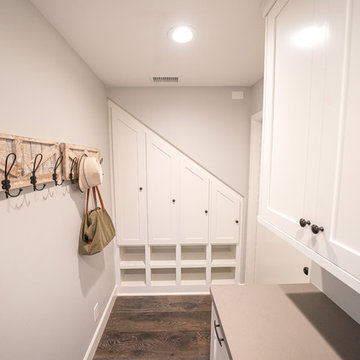
Design ideas for a small country laundry room in Orange County with shaker cabinets, white cabinets, solid surface benchtops, grey walls, dark hardwood floors, brown floor and grey benchtop.

Photo of a small eclectic galley dedicated laundry room in Auckland with a single-bowl sink, recessed-panel cabinets, black cabinets, quartz benchtops, multi-coloured splashback, cement tile splashback, white walls, dark hardwood floors, a stacked washer and dryer, brown floor, grey benchtop, recessed and decorative wall panelling.
Laundry Room Design Ideas with Dark Hardwood Floors and Grey Benchtop
1